Idées déco de salles à manger avec un sol multicolore
Trier par :
Budget
Trier par:Populaires du jour
101 - 120 sur 588 photos
1 sur 3
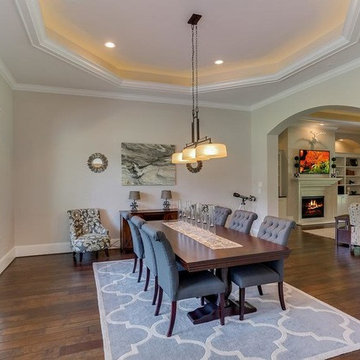
Idées déco pour une salle à manger ouverte sur le salon craftsman de taille moyenne avec un mur beige, un sol en bois brun, aucune cheminée et un sol multicolore.
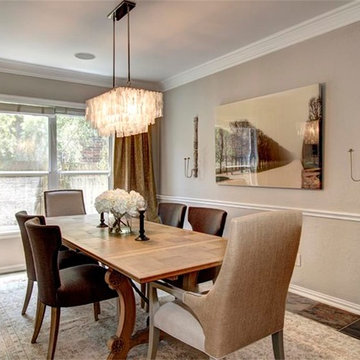
Mixing styles and periods makes a unique space. Keep textures, colors and lines similar. The chairs are rustic fabric on a modern frame that mimic the 1920's French table; the new gray chairs repeat the gray tones in artwork.
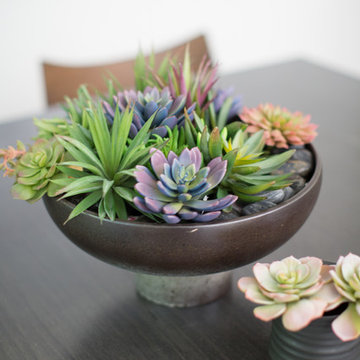
Meghan Bob Photography
Aménagement d'une petite salle à manger classique fermée avec un mur blanc, parquet clair, aucune cheminée et un sol multicolore.
Aménagement d'une petite salle à manger classique fermée avec un mur blanc, parquet clair, aucune cheminée et un sol multicolore.
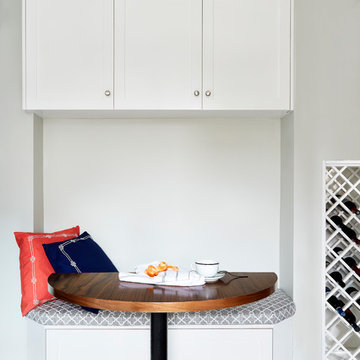
Amanda James Photography
Inspiration pour une salle à manger traditionnelle avec un sol en carrelage de porcelaine, un mur blanc et un sol multicolore.
Inspiration pour une salle à manger traditionnelle avec un sol en carrelage de porcelaine, un mur blanc et un sol multicolore.
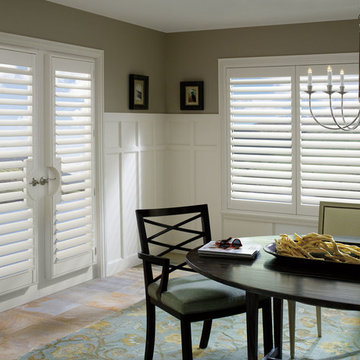
Cette photo montre une grande salle à manger chic fermée avec un mur gris, un sol en ardoise, aucune cheminée et un sol multicolore.
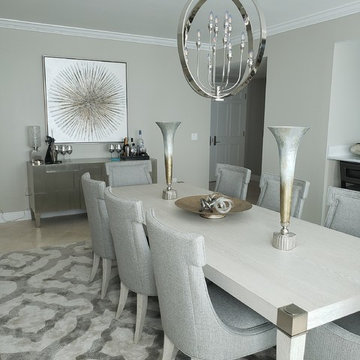
LeftBank artwork, Bernhardt Furniture, Jaipur rugs
Exemple d'une grande salle à manger ouverte sur la cuisine chic avec un mur gris, un sol en marbre et un sol multicolore.
Exemple d'une grande salle à manger ouverte sur la cuisine chic avec un mur gris, un sol en marbre et un sol multicolore.
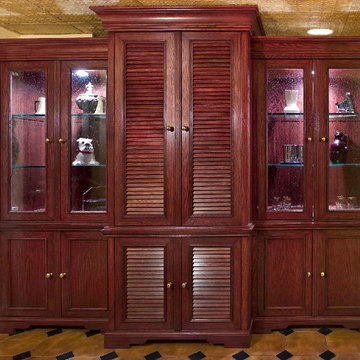
Cette image montre une grande salle à manger traditionnelle avec un mur beige, un sol en carrelage de céramique et un sol multicolore.
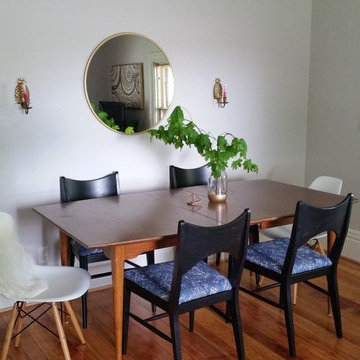
Inspiration pour une petite salle à manger vintage fermée avec un mur blanc, un sol en bois brun, aucune cheminée et un sol multicolore.
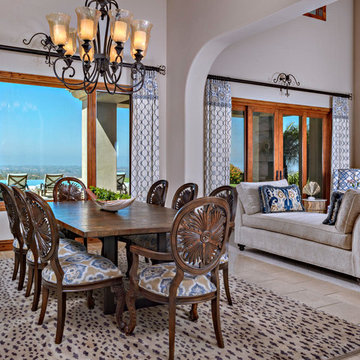
The "social" sofa in the living room was designed without a back so the dining room would feel more open and have a view of the fireplace.
Idée de décoration pour une salle à manger ouverte sur le salon méditerranéenne de taille moyenne avec un mur beige, moquette, une cheminée standard, un manteau de cheminée en pierre et un sol multicolore.
Idée de décoration pour une salle à manger ouverte sur le salon méditerranéenne de taille moyenne avec un mur beige, moquette, une cheminée standard, un manteau de cheminée en pierre et un sol multicolore.
The mosaic detailing of the room is echoed in the Samuel and Sons mosaic braid on the leading edges of these gorgeous draperies custom created from Holland & Sherry wool.
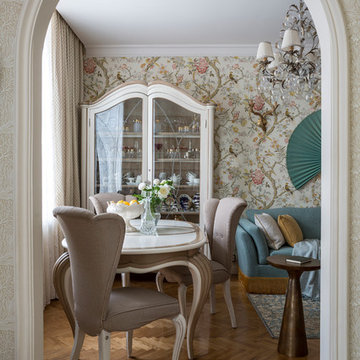
Евгений Кулибаба
Exemple d'une petite salle à manger ouverte sur le salon chic avec un mur multicolore et un sol multicolore.
Exemple d'une petite salle à manger ouverte sur le salon chic avec un mur multicolore et un sol multicolore.
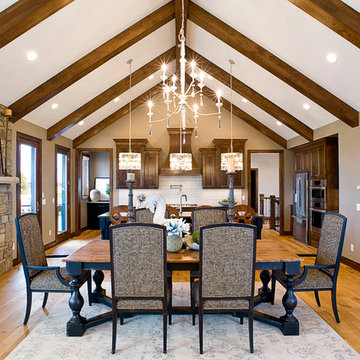
Exemple d'une très grande salle à manger ouverte sur le salon craftsman avec un mur beige, parquet clair, une cheminée double-face, un manteau de cheminée en pierre et un sol multicolore.
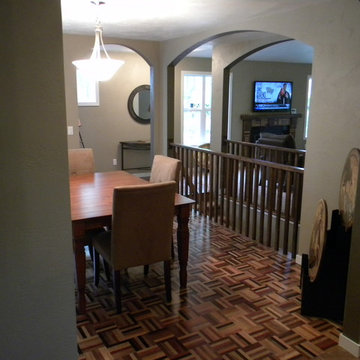
The Fingerblock custom parquet floor in this dining room is a fun modern design. We have over 30 wood species to choose from, so you can mix and match or keep the wood all the same.
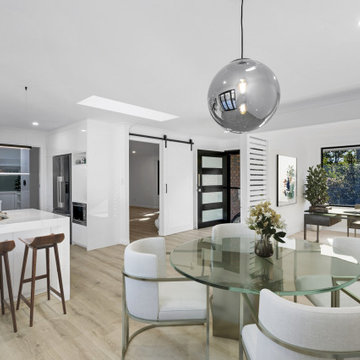
Aménagement d'une salle à manger ouverte sur le salon contemporaine de taille moyenne avec un mur blanc, parquet clair et un sol multicolore.
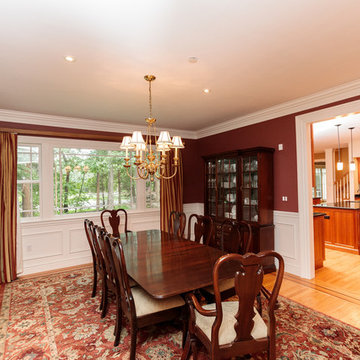
http://8pheasantrun.com
Welcome to this sought after North Wayland colonial located at the end of a cul-de-sac lined with beautiful trees. The front door opens to a grand foyer with gleaming hardwood floors throughout and attention to detail around every corner. The formal living room leads into the dining room which has access to the spectacular chef's kitchen. The large eat-in breakfast area has french doors overlooking the picturesque backyard. The open floor plan features a majestic family room with a cathedral ceiling and an impressive stone fireplace. The back staircase is architecturally handsome and conveniently located off of the kitchen and family room giving access to the bedrooms upstairs. The master bedroom is not to be missed with a stunning en suite master bath equipped with a double vanity sink, wine chiller and a large walk in closet. The additional spacious bedrooms all feature en-suite baths. The finished basement includes potential wine cellar, a large play room and an exercise room.
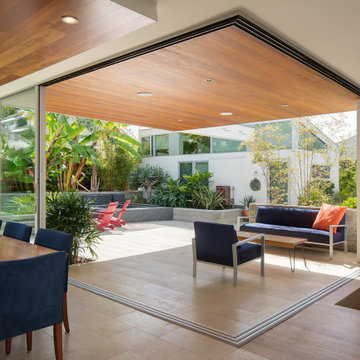
Réalisation d'une salle à manger ouverte sur le salon ethnique de taille moyenne avec un mur multicolore, parquet clair, une cheminée d'angle, un manteau de cheminée en pierre, un sol multicolore et un plafond décaissé.
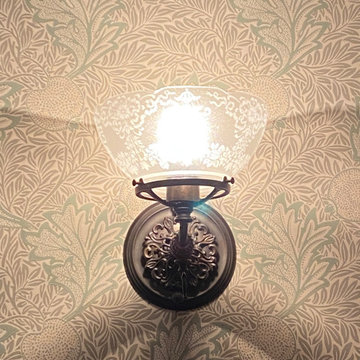
Our attempt at a North Shore Boston Victorian-era Dining Room. Although we do not entertain a lot, the room is very visible and was worth a complete overhaul from 1990s-era decor. We were propelled by a burst cast-iron pipe in the winter of 2021! The project is almost done now, just waiting for a 19th century sofa to be added (after its much-needed re-upholstery). Will update in early April with better photos.
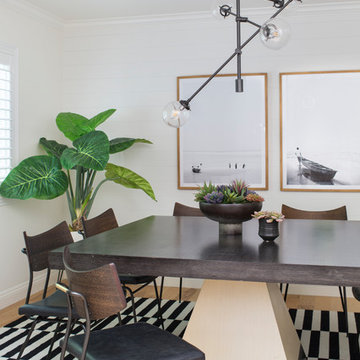
Meghan Bob Photography
Cette image montre une petite salle à manger traditionnelle fermée avec un mur blanc, parquet clair, aucune cheminée et un sol multicolore.
Cette image montre une petite salle à manger traditionnelle fermée avec un mur blanc, parquet clair, aucune cheminée et un sol multicolore.
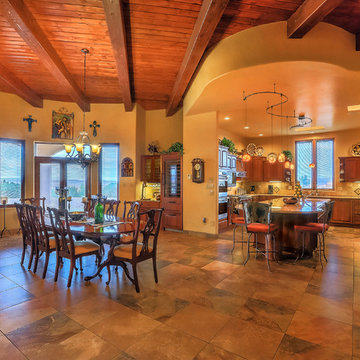
The open floor plan kitchen / formal dining area of a Placitas area ECOterra DESIGN-BUILD home. Photo by StyleTours ABQ.
Inspiration pour une grande salle à manger ouverte sur la cuisine sud-ouest américain avec un mur multicolore, un sol en ardoise et un sol multicolore.
Inspiration pour une grande salle à manger ouverte sur la cuisine sud-ouest américain avec un mur multicolore, un sol en ardoise et un sol multicolore.
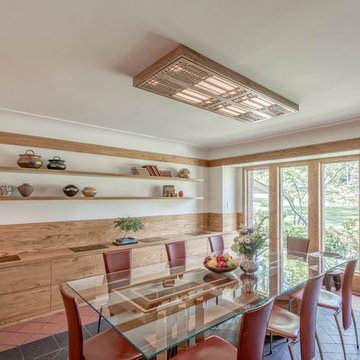
Updated dining room with new floor tiles where shag carpet was inset. This remodel was built by Meadowlark Design+Build in Ann Arbor, Michigan.
Architect: Dawn Zuber, Studio Z
Photo: Sean Carter
Idées déco de salles à manger avec un sol multicolore
6