Idées déco de salles à manger avec un sol multicolore
Trier par :
Budget
Trier par:Populaires du jour
81 - 100 sur 588 photos
1 sur 3
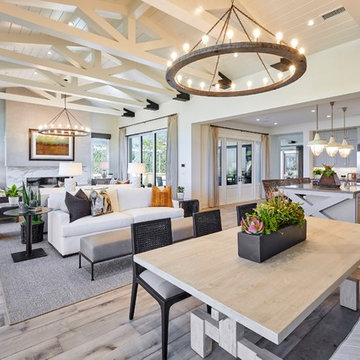
The approach to the great room from the foyer is full of natural light with direct access to two side courtyards. Sliding doors off the courtyards into the great room, office, and dining area can be opened to create a seamless transition between interior and outdoor spaces and a connection throughout the common area.
Photo by Damian Tsutsumida
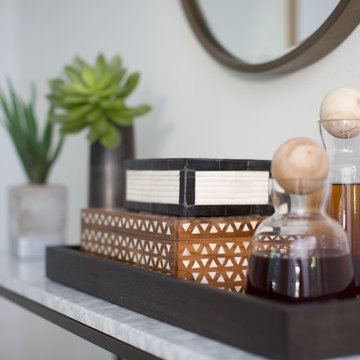
Meghan Bob Photography
Idée de décoration pour une petite salle à manger tradition fermée avec un mur blanc, parquet clair, aucune cheminée et un sol multicolore.
Idée de décoration pour une petite salle à manger tradition fermée avec un mur blanc, parquet clair, aucune cheminée et un sol multicolore.
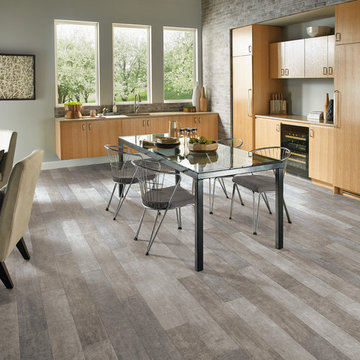
Inspiration pour une salle à manger ouverte sur le salon design de taille moyenne avec un mur gris, un sol en carrelage de porcelaine, aucune cheminée et un sol multicolore.
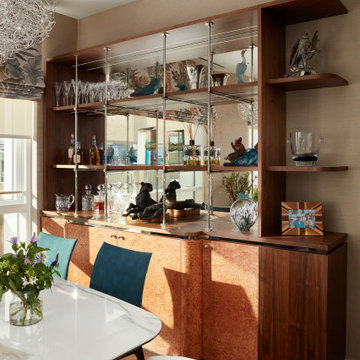
Exemple d'une petite salle à manger ouverte sur la cuisine moderne avec un mur beige, moquette, un sol multicolore et du papier peint.
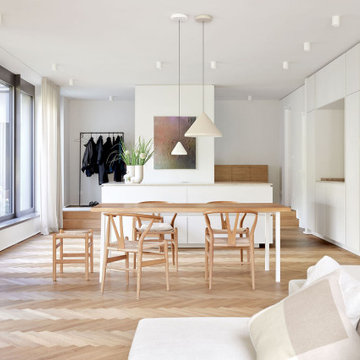
Réalisation d'une grande salle à manger ouverte sur la cuisine minimaliste avec un mur gris, un sol en bois brun, un sol multicolore et éclairage.
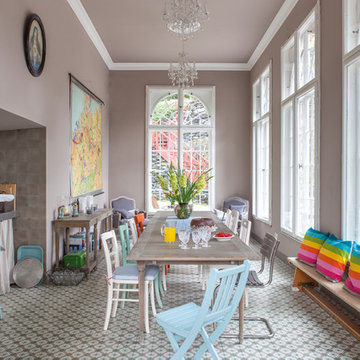
Viaplatten, mit freundlicher Genehmigung
Foto: Anne Catherine Scoffoni
https://www.viaplatten.de/en.html
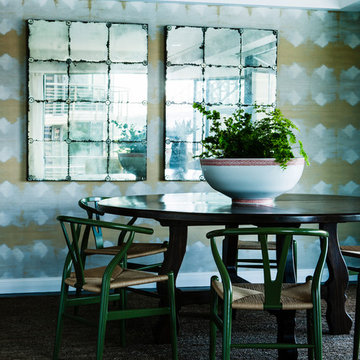
Photography by Maree Homer
Exemple d'une salle à manger ouverte sur le salon éclectique de taille moyenne avec moquette et un sol multicolore.
Exemple d'une salle à manger ouverte sur le salon éclectique de taille moyenne avec moquette et un sol multicolore.
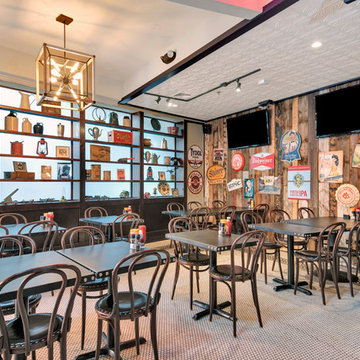
A two-story restaurant and bar in the heart of Rochester Hills approached Horizon Interior Design with an exciting design brief to pay homage to the American-style food they served with a 1940's retro redesign.
The new tenants had some great ideas for fresh paint, décor, a mural of a vintage plane, and a female pilot in a pinup style reminiscent of the 1940s. They wanted to keep their flooring and furnishings as is, challenging us to create a harmonious design while incorporating what they already had.
Using vintage magazines, newspapers, and posters from the 1940s, as well as replicas of old décor and wall art, we brought the 40's back to this commercial restaurant's interior design! Adding deep red and white accents to the navy blue walls created a patriotic feel, while a hand-painted distressed American flag hung over the bar for that extra touch of 40's magic.
We painted a magnificent wall mural of a jet and pilot, applied shiplap to the front of the bar and an accent wall, and then decorated it with vintage tin signs from the 1940's. We installed luxurious vintage-style chandeliers on both floors, illuminated with Edison bulbs to warm up the dining areas and bring a sense of grandeur to the space. Upon completion, walking into the restaurant felt like being transported back to this beautiful decade, attracting clientele to experience something special.
Gugel Photography
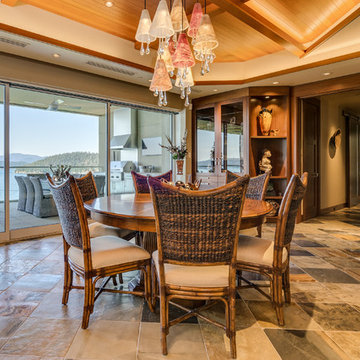
Red Hog Media
Idées déco pour une grande salle à manger ouverte sur le salon éclectique avec un mur beige, un sol en ardoise, aucune cheminée et un sol multicolore.
Idées déco pour une grande salle à manger ouverte sur le salon éclectique avec un mur beige, un sol en ardoise, aucune cheminée et un sol multicolore.
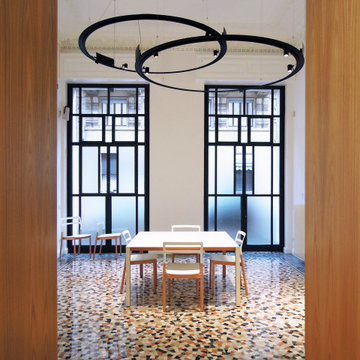
Idées déco pour une grande salle à manger classique avec un mur blanc, un sol en marbre et un sol multicolore.
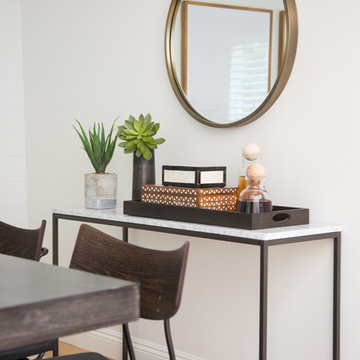
Meghan Bob Photography
Inspiration pour une petite salle à manger traditionnelle fermée avec un mur blanc, parquet clair, aucune cheminée et un sol multicolore.
Inspiration pour une petite salle à manger traditionnelle fermée avec un mur blanc, parquet clair, aucune cheminée et un sol multicolore.
The pixellated image of a women wearing sunglasses was the inspiration for the room. Each tiny square of glass in the painting combine to create the image. Schumacher wallpaper on the walls and Osborne and Little wallpaper on the ceiling are an elegant background for the bright contemporary space.
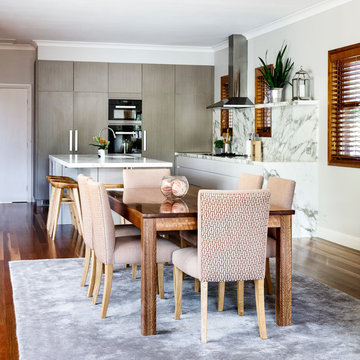
This kitchen renovation required major layout changes to open up the space and create this fabulous island bench. The island seating is oriented at one end and along part of the front face to create an inviting space to congregate at the end of the island. The re-design creates an easy flow in and out of the kitchen from either end of the home. The floating marble shelf adds a unique and beautiful feature in itself and for display of special pieces. The Arabescato marble makes a statement that defies any trend, a stunning addition to this space.
The clients existing dining chairs were re-upholstered in a plain and patterned Mokum fabricin a rust / terracotta colour.
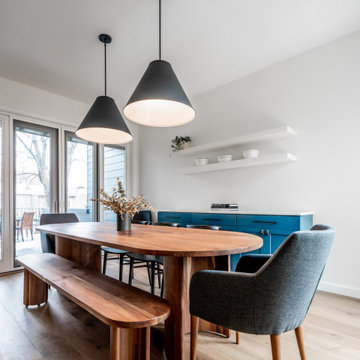
Aménagement d'une salle à manger contemporaine de taille moyenne avec un mur blanc, un sol en bois brun et un sol multicolore.
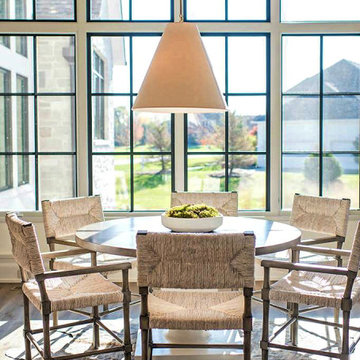
This amazing Kitchen combines traditional marble counter tops and white cabinets with brass fixtures and pulls. Multiple islands generate ample room for prep and gathering. This large space also features a din-in eating area with hanging light and located next to a large wall of windows.
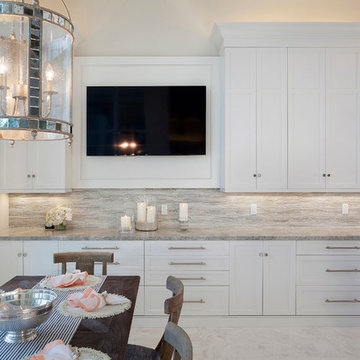
ibi Designs
Exemple d'une salle à manger ouverte sur le salon chic de taille moyenne avec un mur beige, un sol en marbre, aucune cheminée et un sol multicolore.
Exemple d'une salle à manger ouverte sur le salon chic de taille moyenne avec un mur beige, un sol en marbre, aucune cheminée et un sol multicolore.
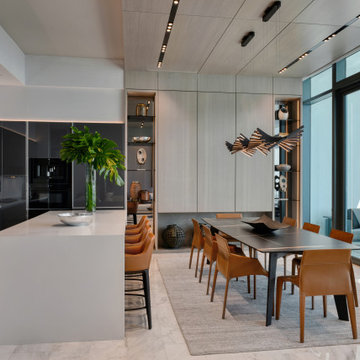
Cette image montre une grande salle à manger ouverte sur le salon design en bois avec un mur gris, un sol en marbre, un sol multicolore et un plafond en bois.
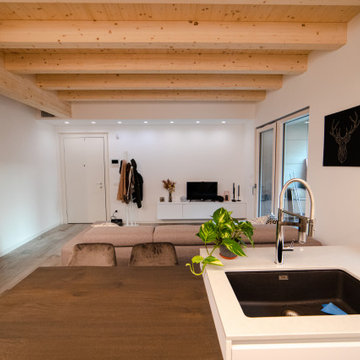
E' stato fatto anche un ribassamento con luci nella parete dell'ingresso e del mobile tv, per mantenere la linearità dell'ambiente
Cette photo montre une salle à manger ouverte sur la cuisine scandinave de taille moyenne avec un sol en carrelage de porcelaine, un sol multicolore et poutres apparentes.
Cette photo montre une salle à manger ouverte sur la cuisine scandinave de taille moyenne avec un sol en carrelage de porcelaine, un sol multicolore et poutres apparentes.
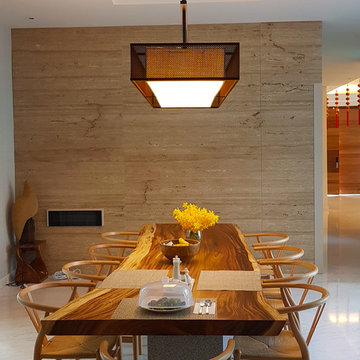
The popular PIKU collection lamps are characterized by its unique perforated steel pattern in black powder coat finish, available with a wall, table, floor and hanging lamps. All the inner lampshade are made from Eco-friendly water hyacinth polyester blend.
Combine that amazing unique pendant lamp with handcrafted Acacia wood dining table and be sure that you will impress all of your guests.
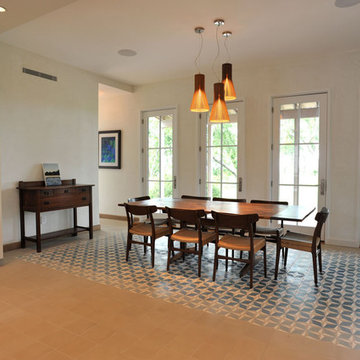
Cette image montre une salle à manger ouverte sur la cuisine design de taille moyenne avec un mur blanc, sol en béton ciré, aucune cheminée et un sol multicolore.
Idées déco de salles à manger avec un sol multicolore
5