Idées déco de salles à manger avec un sol noir et différents designs de plafond
Trier par :
Budget
Trier par:Populaires du jour
121 - 140 sur 160 photos
1 sur 3
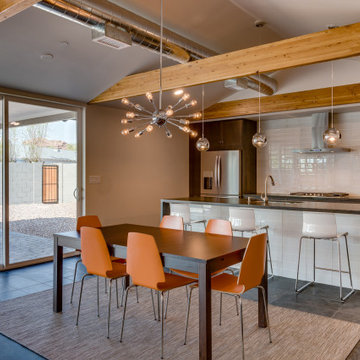
Réalisation d'une salle à manger ouverte sur le salon vintage de taille moyenne avec un mur gris, un sol en ardoise, aucune cheminée, un sol noir et un plafond voûté.
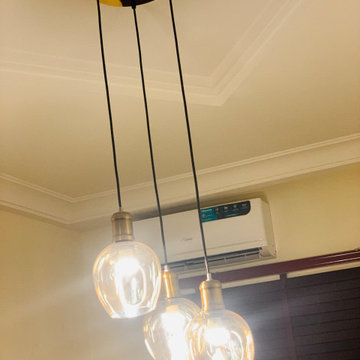
Réalisation d'une salle à manger minimaliste fermée avec un mur jaune, un sol en marbre, un sol noir et un plafond voûté.
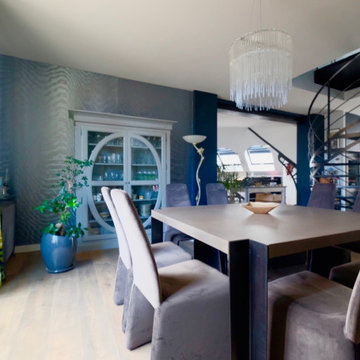
Inspiration pour une très grande salle à manger urbaine avec un mur bleu, parquet foncé, aucune cheminée, un sol noir, un plafond décaissé et du papier peint.
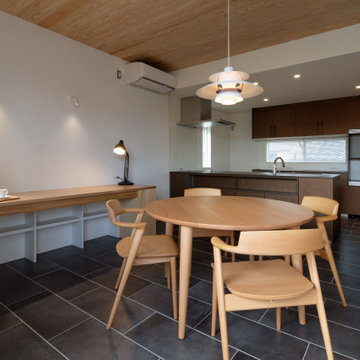
ダイニングからキッチンを見る。(写真:dot DUCK株式会社 内山昭一)
Réalisation d'une petite salle à manger ouverte sur le salon avec un mur blanc, un sol en carrelage de porcelaine, un sol noir, un plafond en bois, du papier peint, éclairage et aucune cheminée.
Réalisation d'une petite salle à manger ouverte sur le salon avec un mur blanc, un sol en carrelage de porcelaine, un sol noir, un plafond en bois, du papier peint, éclairage et aucune cheminée.
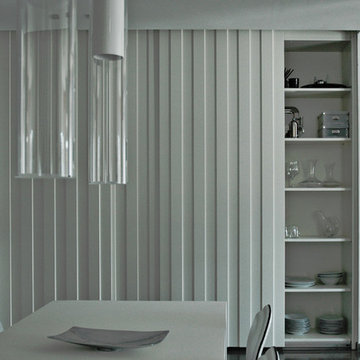
Abitazione privata nelle vicinanze di Forlì in stile moderno, contemporaneo e lineare, minimal nelle forme e nei colori.
Mobili progettati e realizzati su misura.
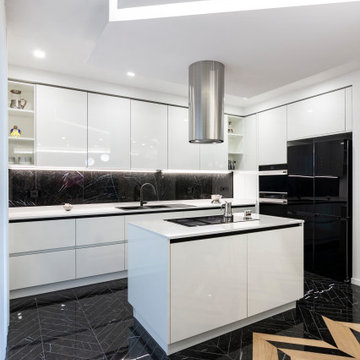
Vista della cucina con isola.
Idées déco pour une grande salle à manger ouverte sur le salon moderne avec un mur blanc, parquet clair, un sol noir et un plafond décaissé.
Idées déco pour une grande salle à manger ouverte sur le salon moderne avec un mur blanc, parquet clair, un sol noir et un plafond décaissé.
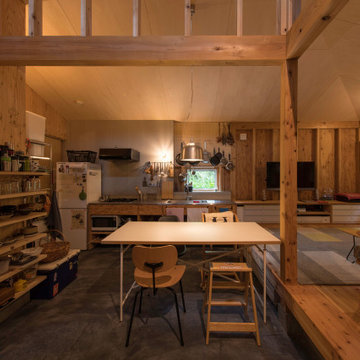
写真 新良太
Cette image montre une petite salle à manger ouverte sur la cuisine chalet en bois avec un mur marron, sol en béton ciré, aucune cheminée, un plafond en bois et un sol noir.
Cette image montre une petite salle à manger ouverte sur la cuisine chalet en bois avec un mur marron, sol en béton ciré, aucune cheminée, un plafond en bois et un sol noir.
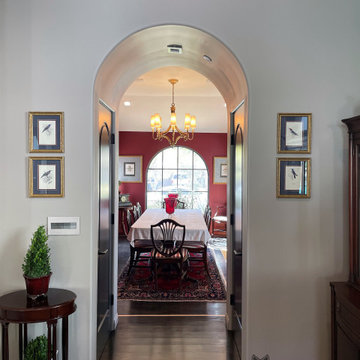
Marble fireplace, wood floorings, mission/tuscany finish
Cette photo montre une salle à manger ouverte sur le salon de taille moyenne avec un mur rouge, parquet peint, une cheminée standard, un manteau de cheminée en pierre, un sol noir et un plafond voûté.
Cette photo montre une salle à manger ouverte sur le salon de taille moyenne avec un mur rouge, parquet peint, une cheminée standard, un manteau de cheminée en pierre, un sol noir et un plafond voûté.
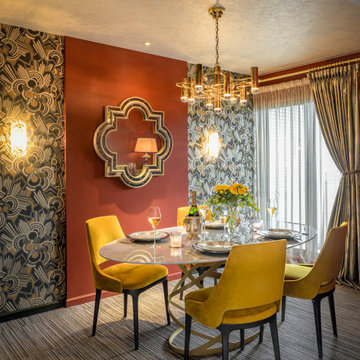
ゆったり食事を楽しむために和室を改装し独立したダイニングを設けました。暖色カラーでまとめ、床はカーペットで仕上げています。シャンデリアや大理石のテーブルが食卓を華やかに演出します。
Idée de décoration pour une salle à manger bohème fermée avec un mur rouge, moquette, aucune cheminée, un sol noir, un plafond en papier peint et éclairage.
Idée de décoration pour une salle à manger bohème fermée avec un mur rouge, moquette, aucune cheminée, un sol noir, un plafond en papier peint et éclairage.
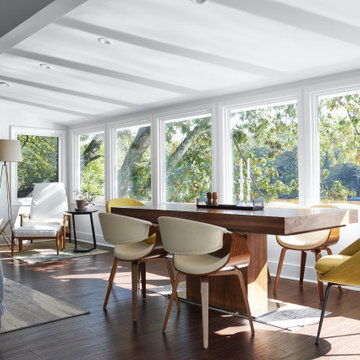
Idées déco pour une grande salle à manger ouverte sur le salon contemporaine avec un mur blanc, parquet foncé, un sol noir et poutres apparentes.
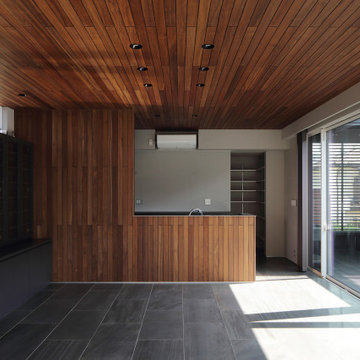
Inspiration pour une très grande salle à manger ouverte sur le salon minimaliste avec un mur blanc, un sol en carrelage de porcelaine, un sol noir, un plafond en papier peint et boiseries.
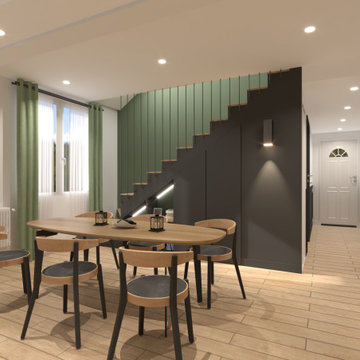
Le salon respecte l'ambiance générale avec les différentes touche de couleurs et matériaux utilisé.
l'escalier est ouvert pour ne pas alourdir la pièces.
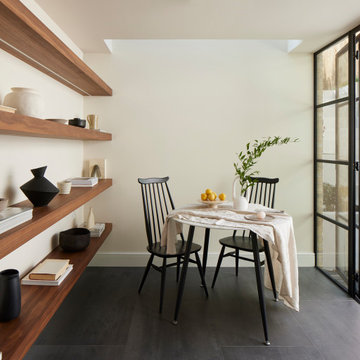
Breakfast room - Looking into the lower terrace and stairs leading into the rear garden and terrace
Cette image montre une petite salle à manger design avec une banquette d'angle, un mur blanc, un sol en carrelage de porcelaine, aucune cheminée, un sol noir, un plafond décaissé et éclairage.
Cette image montre une petite salle à manger design avec une banquette d'angle, un mur blanc, un sol en carrelage de porcelaine, aucune cheminée, un sol noir, un plafond décaissé et éclairage.
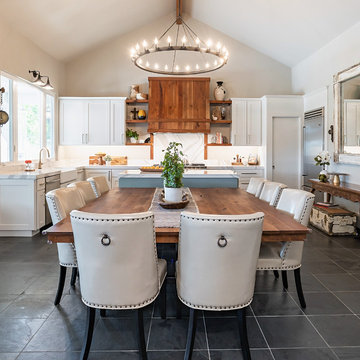
This 1990’s custom home previously had a small kitchen and living spaces that didn’t accommodate the homeowners love for hosting large gatherings. By rearranging the layout. opening (and closing) several walls, we were able to create a cohesive living, bar, and kitchen space that is now open to the family room. While we did not want to disrupt the exterior of the home, we reframed the old sliding door to allow us to wrap the cabinetry and install new windows providing light and views to the yard. The expansive kitchen is bright and airy with plenty of storage including a wrap around butlers pantry. Our team crafted beautiful wood accents throughout including: the hood, floating shelves, large table that can seat up to 10 people comfortably, and custom light fixture in the bar area. The bar is not only a fun area for entertaining, but highly functional with deep drawers for bottles and glassware, built-in ice maker and beverage cooler, a full sink and dishwasher, and custom millwork to frame a tall wine refrigerator.
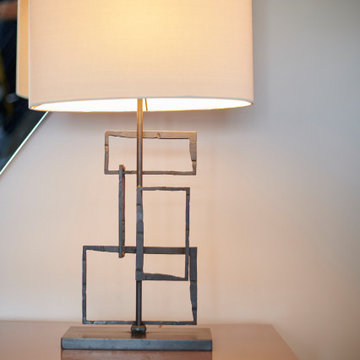
Cette photo montre une salle à manger moderne de taille moyenne avec un mur gris, un sol en carrelage de porcelaine, un sol noir, un plafond en papier peint et du papier peint.

Designed by Malia Schultheis and built by Tru Form Tiny. This Tiny Home features Blue stained pine for the ceiling, pine wall boards in white, custom barn door, custom steel work throughout, and modern minimalist window trim in fir. This table folds down and away.

Designed by Malia Schultheis and built by Tru Form Tiny. This Tiny Home features Blue stained pine for the ceiling, pine wall boards in white, custom barn door, custom steel work throughout, and modern minimalist window trim in fir. This table folds down and away.
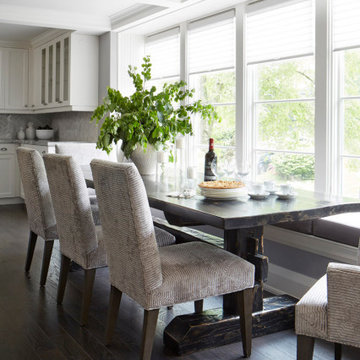
Inspiration pour une salle à manger ouverte sur la cuisine design avec un mur gris, parquet foncé, un sol noir et un plafond à caissons.
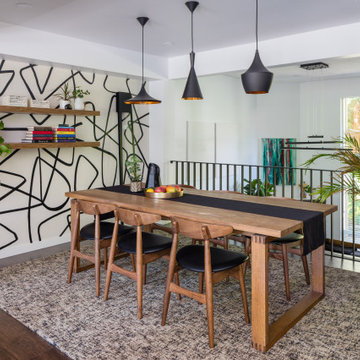
Réalisation d'une salle à manger ouverte sur la cuisine design avec un mur blanc, parquet foncé, un sol noir et poutres apparentes.
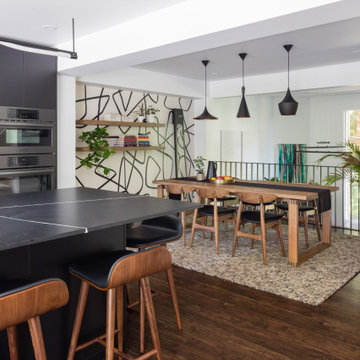
Cette photo montre une salle à manger ouverte sur la cuisine tendance avec un mur blanc, parquet foncé, un sol noir et poutres apparentes.
Idées déco de salles à manger avec un sol noir et différents designs de plafond
7