Idées déco de salles à manger avec un sol noir et différents designs de plafond
Trier par :
Budget
Trier par:Populaires du jour
101 - 120 sur 160 photos
1 sur 3
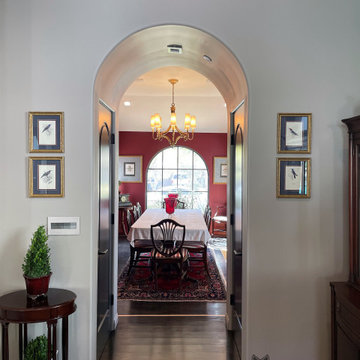
Marble fireplace, wood floorings, mission/tuscany finish
Cette photo montre une salle à manger ouverte sur le salon de taille moyenne avec un mur rouge, parquet peint, une cheminée standard, un manteau de cheminée en pierre, un sol noir et un plafond voûté.
Cette photo montre une salle à manger ouverte sur le salon de taille moyenne avec un mur rouge, parquet peint, une cheminée standard, un manteau de cheminée en pierre, un sol noir et un plafond voûté.
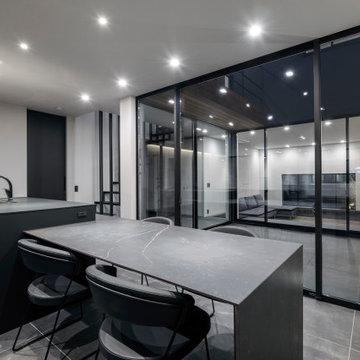
Cette image montre une salle à manger ouverte sur la cuisine design de taille moyenne avec un mur gris, un sol en carrelage de céramique, aucune cheminée, un sol noir, un plafond en papier peint, du papier peint et éclairage.
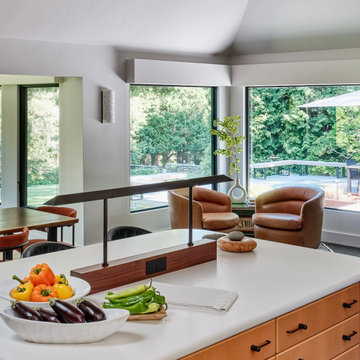
•the windows were enlarged to capture the nearly 360º views of the gardens and water feature, just beyond
Interior features:
• the kitchen/sunroom dining area were reconfigured. A wall was removed between the sunroom and kitchen to create a more open floor plan. The space now consists of a living room/kitchen/dining/sitting area. The dining table was custom designed to fit the space. A custom made light was designed into the large island to avoid overhead lighting and to add a convenient electrical outlet
• a new wall was designed into the kitchen cabinetry to accommodate a second sink, open shelves to display barware and to create a divide between the kitchen and the terrace entry
• the kitchen was cavernous. Adding the new wall and a fabric paneled drop ceiling created a more comfortable, welcoming space with much better acoustics
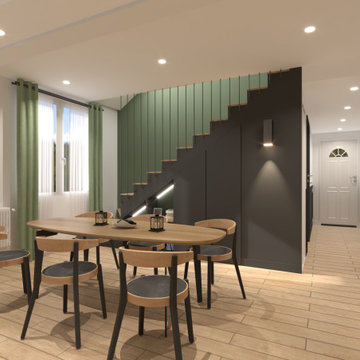
Le salon respecte l'ambiance générale avec les différentes touche de couleurs et matériaux utilisé.
l'escalier est ouvert pour ne pas alourdir la pièces.
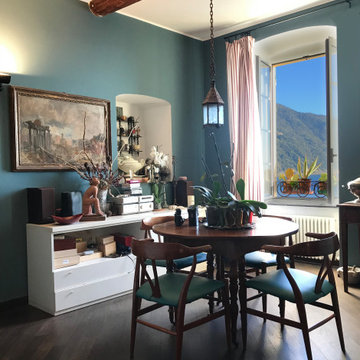
Scelta dei colori e dei materiali, progetto della disposizione degli arredi e delle opere a parete
Exemple d'une salle à manger ouverte sur le salon éclectique de taille moyenne avec un mur bleu, poutres apparentes, parquet foncé et un sol noir.
Exemple d'une salle à manger ouverte sur le salon éclectique de taille moyenne avec un mur bleu, poutres apparentes, parquet foncé et un sol noir.
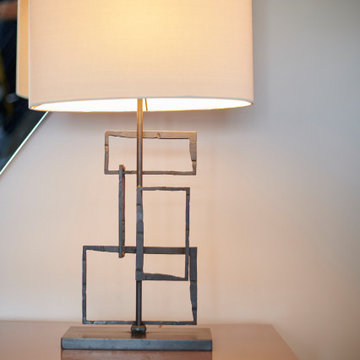
Cette photo montre une salle à manger moderne de taille moyenne avec un mur gris, un sol en carrelage de porcelaine, un sol noir, un plafond en papier peint et du papier peint.
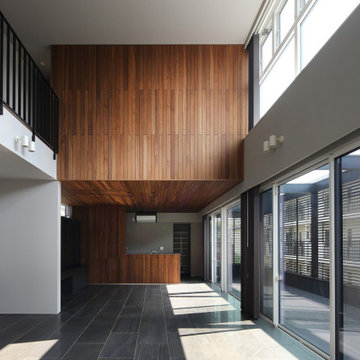
Cette photo montre une très grande salle à manger ouverte sur le salon moderne avec un mur blanc, un sol en carrelage de porcelaine, un sol noir, un plafond en papier peint et boiseries.
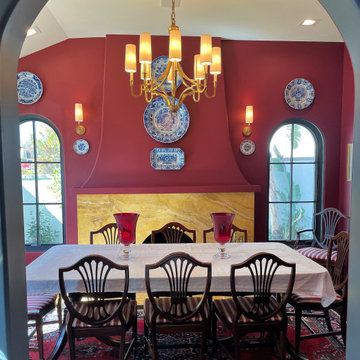
Marble fireplace, wood floorings, mission/tuscany finish
Réalisation d'une salle à manger ouverte sur le salon de taille moyenne avec un mur rouge, parquet peint, une cheminée standard, un manteau de cheminée en pierre, un sol noir et un plafond voûté.
Réalisation d'une salle à manger ouverte sur le salon de taille moyenne avec un mur rouge, parquet peint, une cheminée standard, un manteau de cheminée en pierre, un sol noir et un plafond voûté.
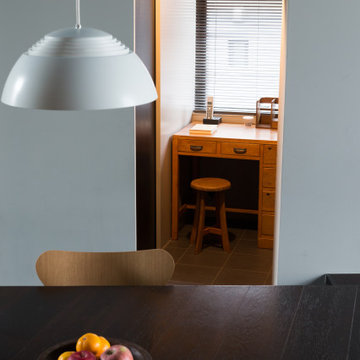
Idées déco pour une petite salle à manger ouverte sur le salon asiatique avec un mur blanc, un sol en contreplaqué, un sol noir, un plafond en bois, du lambris de bois et éclairage.
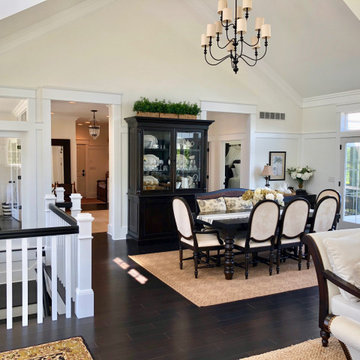
Big enough to house a table that will pull out to fit 14 easily, plus an extra table or 2 for more! Views to gaze upon while you dine is another blessing you'll have.
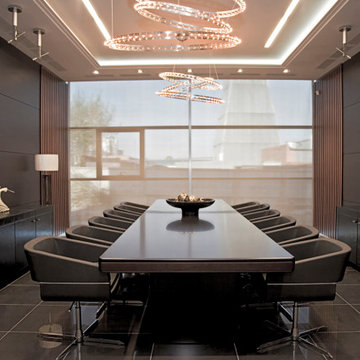
Современный дизайн интерьера. Частные апартаменты.
Cette photo montre une grande salle à manger tendance avec un sol en carrelage de porcelaine, un sol noir, un plafond décaissé et boiseries.
Cette photo montre une grande salle à manger tendance avec un sol en carrelage de porcelaine, un sol noir, un plafond décaissé et boiseries.
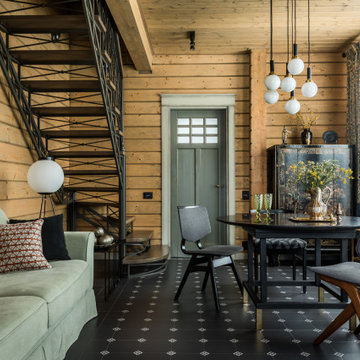
Cette photo montre une salle à manger montagne en bois avec un mur marron, un sol noir et un plafond en bois.
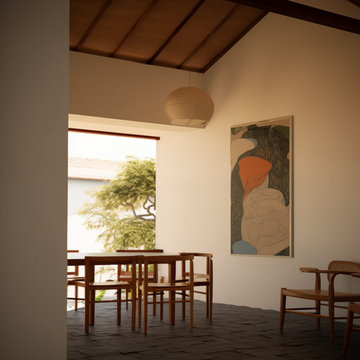
Cette image montre une grande salle à manger minimaliste avec une banquette d'angle, un mur blanc, un sol en calcaire, un sol noir, un plafond en bois et éclairage.
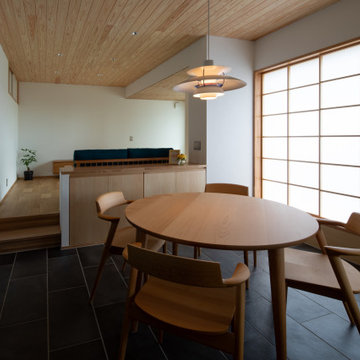
ダイニング。障子によって光が柔らかく拡散する。(写真:dot DUCK株式会社 内山昭一)
Cette image montre une petite salle à manger ouverte sur le salon avec un mur blanc, un sol en carrelage de porcelaine, aucune cheminée, un sol noir, un plafond en bois, du papier peint et éclairage.
Cette image montre une petite salle à manger ouverte sur le salon avec un mur blanc, un sol en carrelage de porcelaine, aucune cheminée, un sol noir, un plafond en bois, du papier peint et éclairage.
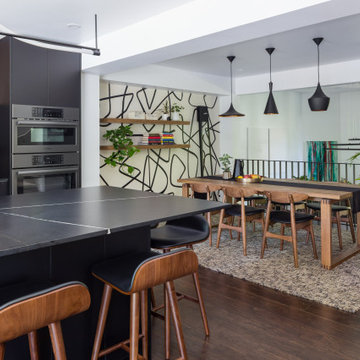
Idée de décoration pour une salle à manger ouverte sur la cuisine design avec parquet foncé, un sol noir, un mur blanc et poutres apparentes.
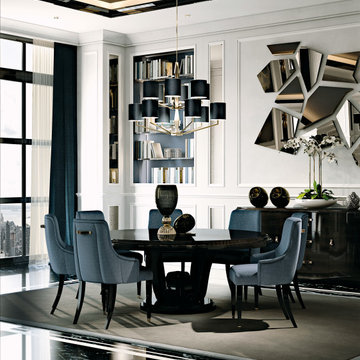
A beautifully designed villa, with American vibes and details that create a mix of classic and contemporary style.
Réalisation d'une grande salle à manger tradition avec un mur beige, un sol en marbre, un sol noir, un plafond en bois et boiseries.
Réalisation d'une grande salle à manger tradition avec un mur beige, un sol en marbre, un sol noir, un plafond en bois et boiseries.
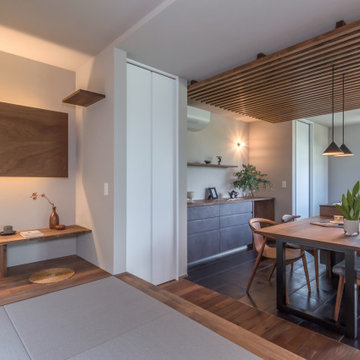
Idée de décoration pour une salle à manger avec un sol en carrelage de porcelaine, un sol noir et un plafond à caissons.
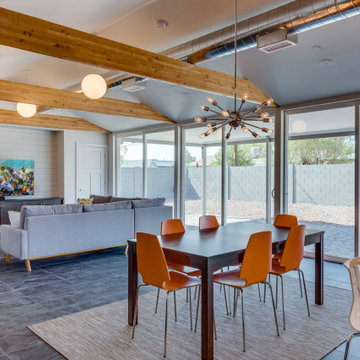
Idées déco pour une salle à manger ouverte sur le salon rétro de taille moyenne avec un mur gris, un sol en ardoise, aucune cheminée, un sol noir et un plafond voûté.
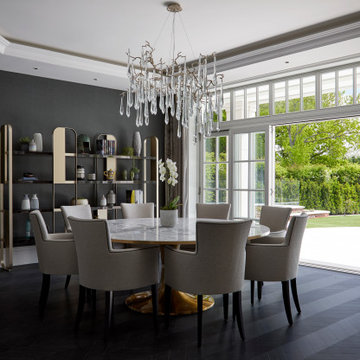
we witness the epitome of sophistication in this formal dining space within the luxurious new build home. The dark walls create a sense of intimacy and drama, providing the perfect backdrop for the elegant chandelier suspended above the dining table. The chandelier adds a touch of grandeur and opulence, casting a warm and inviting glow over the space.
Jeweled tones accentuate the luxurious feel of the space. These tones are echoed in the luxurious finishes throughout the room, from the plush upholstery of the dining chairs to the gleaming metallic accents.
Through the large doors, guests are treated to stunning views of the garden space beyond. The lush greenery and natural light streaming in create a sense of tranquility and connection to the outdoors, enhancing the dining experience and adding to the overall sense of luxury and refinement.
Together, these design elements come to create a formal dining space that exudes elegance, sophistication, and understated glamour—a true centerpiece of the luxurious newly built home.
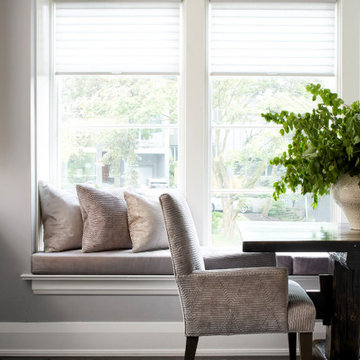
Idées déco pour une salle à manger contemporaine avec une banquette d'angle, un mur gris, parquet foncé, un sol noir et un plafond à caissons.
Idées déco de salles à manger avec un sol noir et différents designs de plafond
6