Idées déco de salles à manger avec un sol noir et différents designs de plafond
Trier par :
Budget
Trier par:Populaires du jour
21 - 40 sur 160 photos
1 sur 3
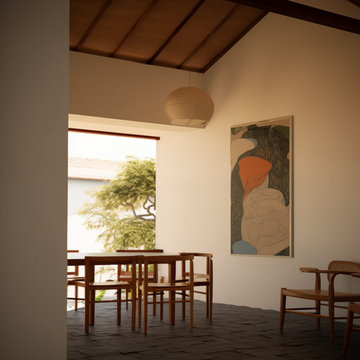
Cette image montre une grande salle à manger minimaliste avec une banquette d'angle, un mur blanc, un sol en calcaire, un sol noir, un plafond en bois et éclairage.
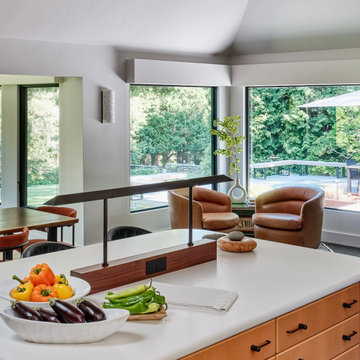
•the windows were enlarged to capture the nearly 360º views of the gardens and water feature, just beyond
Interior features:
• the kitchen/sunroom dining area were reconfigured. A wall was removed between the sunroom and kitchen to create a more open floor plan. The space now consists of a living room/kitchen/dining/sitting area. The dining table was custom designed to fit the space. A custom made light was designed into the large island to avoid overhead lighting and to add a convenient electrical outlet
• a new wall was designed into the kitchen cabinetry to accommodate a second sink, open shelves to display barware and to create a divide between the kitchen and the terrace entry
• the kitchen was cavernous. Adding the new wall and a fabric paneled drop ceiling created a more comfortable, welcoming space with much better acoustics
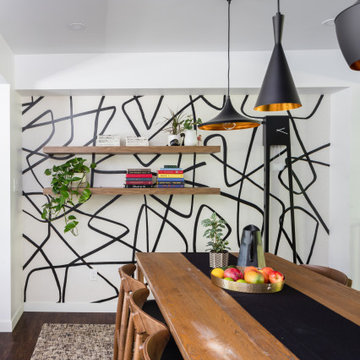
Exemple d'une salle à manger ouverte sur la cuisine tendance avec un mur blanc, parquet foncé, un sol noir et poutres apparentes.
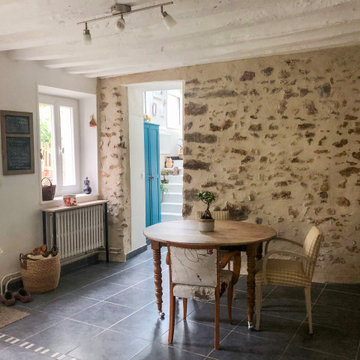
Comment redonner son âme d'origine à une maison du XIXième siècle.
Faire réapparaitre les grès qui constituent les murs intérieurs, des joints à la chaux et VOILA !!
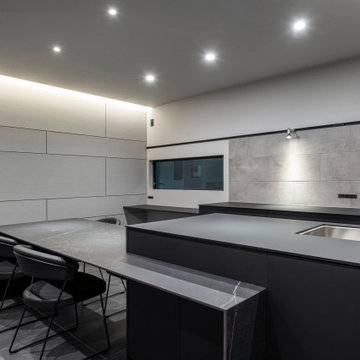
Idée de décoration pour une salle à manger ouverte sur la cuisine design de taille moyenne avec un mur gris, un sol en carrelage de céramique, aucune cheminée, un sol noir, un plafond en papier peint, du papier peint et éclairage.

Cette photo montre une salle à manger ouverte sur la cuisine montagne en bois de taille moyenne avec un mur marron, sol en béton ciré, une cheminée standard, un manteau de cheminée en pierre, un sol noir et un plafond en bois.
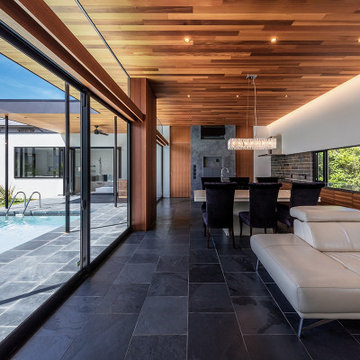
撮影 福澤昭嘉
Idées déco pour une grande salle à manger ouverte sur le salon moderne en bois avec un mur gris, un sol en ardoise, un sol noir, un plafond en bois et éclairage.
Idées déco pour une grande salle à manger ouverte sur le salon moderne en bois avec un mur gris, un sol en ardoise, un sol noir, un plafond en bois et éclairage.
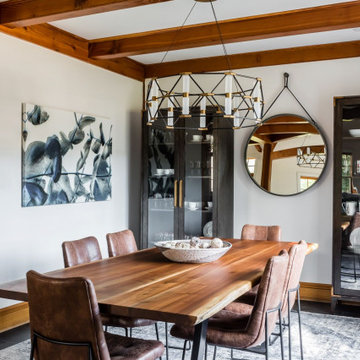
Exemple d'une salle à manger ouverte sur le salon nature avec un mur blanc, parquet foncé, un sol noir et poutres apparentes.
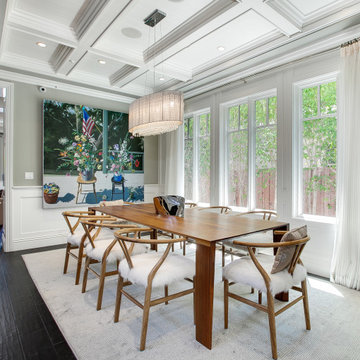
Inspiration pour une salle à manger marine avec un mur gris, parquet foncé, un sol noir, un plafond à caissons et boiseries.
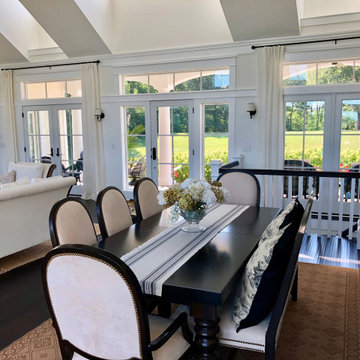
Big enough to house a table that will pull out to fit 14 easily, plus an extra table or 2 for more! Views to gaze upon while you dine is another blessing you'll have.
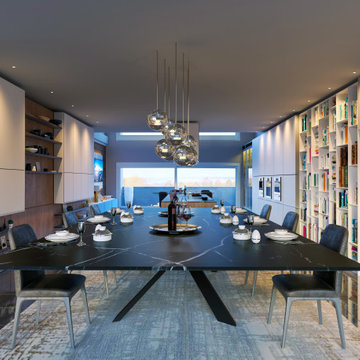
Ampio spazio destinato alla condivisione con amici e parenti durante un pasto in compagnia.
Aménagement d'une grande salle à manger ouverte sur la cuisine moderne en bois avec un mur blanc, un sol en marbre, un sol noir et un plafond décaissé.
Aménagement d'une grande salle à manger ouverte sur la cuisine moderne en bois avec un mur blanc, un sol en marbre, un sol noir et un plafond décaissé.
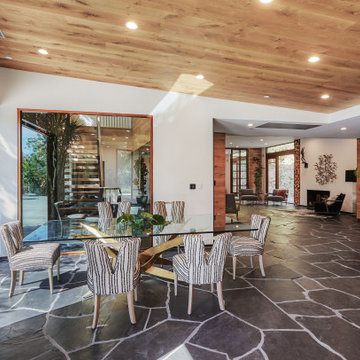
Large bay windows fill the living spaces with natural light. The dining room overlooks the deck and offers an inspiring place to mingle with friends. Slate floors, granite and wood finishings lend a comforting warmth to the modern esthetic and create an echo of the natural surrounding beauty.
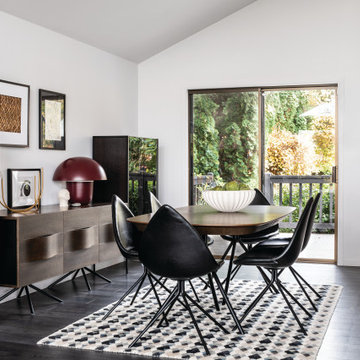
Exemple d'une salle à manger ouverte sur la cuisine tendance de taille moyenne avec un mur blanc, sol en stratifié, un sol noir, un plafond voûté et aucune cheminée.
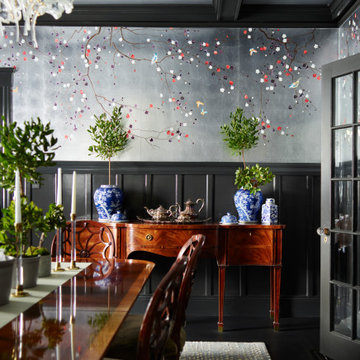
Idées déco pour une grande salle à manger fermée avec mur métallisé, parquet foncé, une cheminée standard, un manteau de cheminée en brique, un sol noir, poutres apparentes et du papier peint.
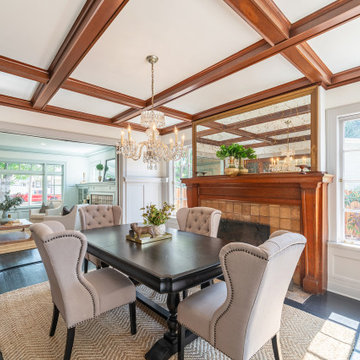
Réalisation d'une grande salle à manger craftsman fermée avec un mur gris, parquet foncé, une cheminée standard, un manteau de cheminée en carrelage, un sol noir, un plafond à caissons et boiseries.
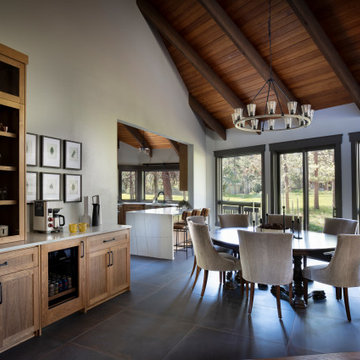
The kitchen is completely refreshed, boasting chef’s appliances and ample storage. The space is opened up to the great room, removing dated archways in the renovation. The dining room table, left behind by the former owners, stands proud freshly refinished and surrounded by custom dining chairs. A custom bar continues the style set in the kitchen and a step up to the main living space invites you to relax and enjoy conversation, a cozy fire and take in the sweeping golf course views.
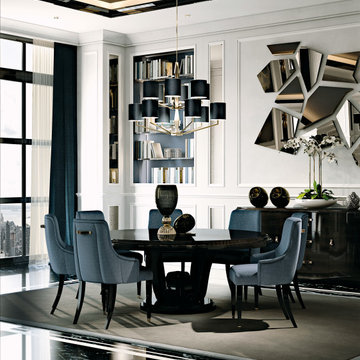
A beautifully designed villa, with American vibes and details that create a mix of classic and contemporary style.
Réalisation d'une grande salle à manger tradition avec un mur beige, un sol en marbre, un sol noir, un plafond en bois et boiseries.
Réalisation d'une grande salle à manger tradition avec un mur beige, un sol en marbre, un sol noir, un plafond en bois et boiseries.
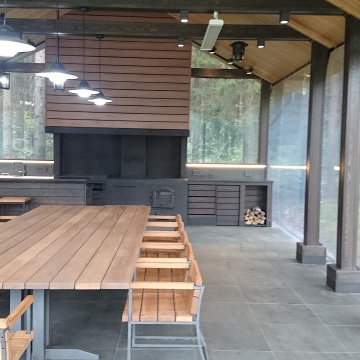
Беседка–барбекю 60 м2.
Беседка барбекю проектировалась на имеющемся бетонном прямоугольном основании. Желанием заказчика было наличие массивного очага и разделочных поверхностей для максимально комфортной готовки, обеденного стола на 12 человек и мест для хранения посуды и инвентаря. Все элементы интерьера беседки выполнены по индивидуальному проекту. Особенно эффектна кухня, выполненная из чугуна с отделкой термодеревом. Мангал, размером 1.2*0.6 м , также индивидуален не только по дизайну, но и по функциям ( подъёмная чаша с углем, система поддува и пр.). Мебель и стол выполнены из термолиственницы. На полу плитка из натурального сланца. Позднее было принято решение закрыть внешние стены беседки прозрачными подъёмными панелями, что позволяет использовать её в любую погоду. Благодаря применению природных материалов, беседка очень органично вписалась в окружающий пейзаж.
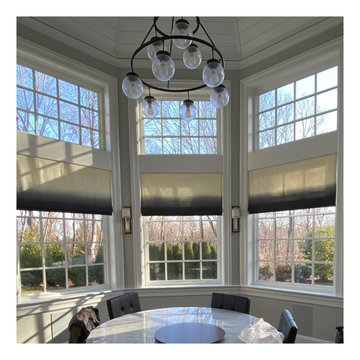
Faux Roman Shade Valances ,These very simple treatments are dressed up with a very soft Alpaca Ombre fabric by Rosemary Hallgarten shear elegance!
Cette photo montre une très grande salle à manger tendance avec une banquette d'angle, un mur gris, un sol noir et un plafond à caissons.
Cette photo montre une très grande salle à manger tendance avec une banquette d'angle, un mur gris, un sol noir et un plafond à caissons.
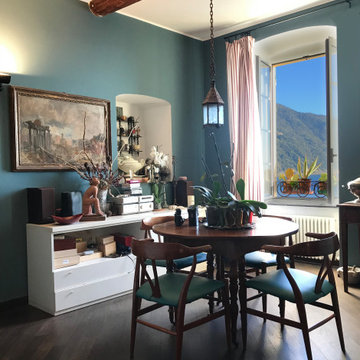
Scelta dei colori e dei materiali, progetto della disposizione degli arredi e delle opere a parete
Exemple d'une salle à manger ouverte sur le salon éclectique de taille moyenne avec un mur bleu, poutres apparentes, parquet foncé et un sol noir.
Exemple d'une salle à manger ouverte sur le salon éclectique de taille moyenne avec un mur bleu, poutres apparentes, parquet foncé et un sol noir.
Idées déco de salles à manger avec un sol noir et différents designs de plafond
2