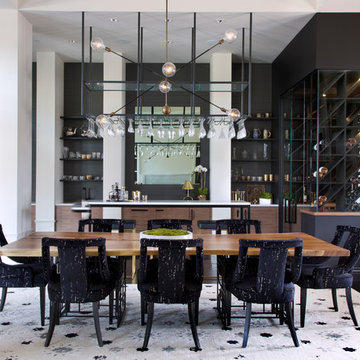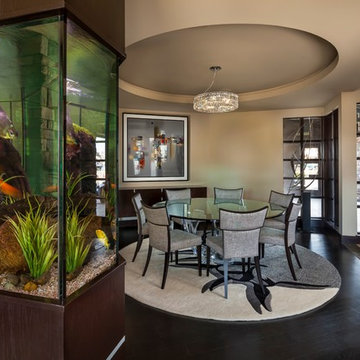Idées déco de salles à manger avec un sol noir et un sol jaune
Trier par :
Budget
Trier par:Populaires du jour
41 - 60 sur 2 098 photos
1 sur 3
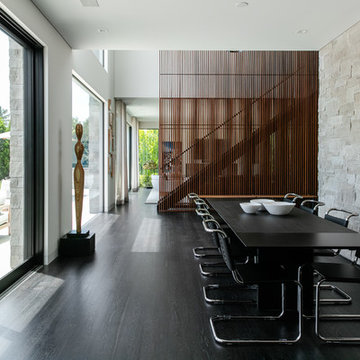
Idée de décoration pour une salle à manger ouverte sur la cuisine design de taille moyenne avec un mur beige, parquet foncé, aucune cheminée et un sol noir.

Long Black dining table with Baccarat lighting and ornate moldings. Comfortable custom chairs in cream upholstery.
White, gold and almost black are used in this very large, traditional remodel of an original Landry Group Home, filled with contemporary furniture, modern art and decor. White painted moldings on walls and ceilings, combined with black stained wide plank wood flooring. Very grand spaces, including living room, family room, dining room and music room feature hand knotted rugs in modern light grey, gold and black free form styles. All large rooms, including the master suite, feature white painted fireplace surrounds in carved moldings. Music room is stunning in black venetian plaster and carved white details on the ceiling with burgandy velvet upholstered chairs and a burgandy accented Baccarat Crystal chandelier. All lighting throughout the home, including the stairwell and extra large dining room hold Baccarat lighting fixtures. Master suite is composed of his and her baths, a sitting room divided from the master bedroom by beautiful carved white doors. Guest house shows arched white french doors, ornate gold mirror, and carved crown moldings. All the spaces are comfortable and cozy with warm, soft textures throughout. Project Location: Lake Sherwood, Westlake, California. Project designed by Maraya Interior Design. From their beautiful resort town of Ojai, they serve clients in Montecito, Hope Ranch, Malibu and Calabasas, across the tri-county area of Santa Barbara, Ventura and Los Angeles, south to Hidden Hills.
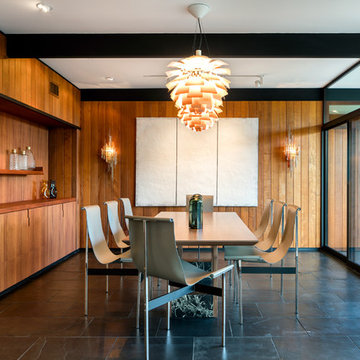
Photo by Tyler J Hogan
Cette image montre une salle à manger design fermée avec un mur marron et un sol noir.
Cette image montre une salle à manger design fermée avec un mur marron et un sol noir.
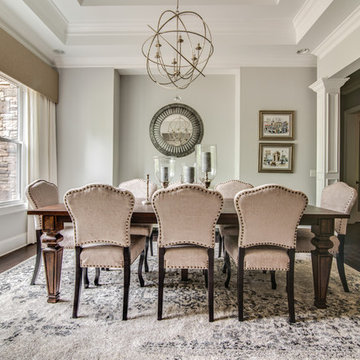
Dining room with custom window treatments.
Selected all the interior and exterior finishes and materials for this custom home. Furnishings were a combination of existing and new.
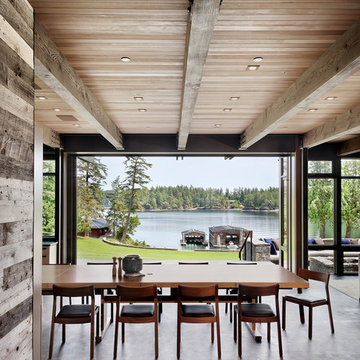
Mid Century Dining Set Floats in Open Floor Plan. Nanawall System connects inside to outdoors.
Exemple d'une grande salle à manger ouverte sur le salon montagne avec parquet foncé, aucune cheminée et un sol noir.
Exemple d'une grande salle à manger ouverte sur le salon montagne avec parquet foncé, aucune cheminée et un sol noir.

Столовая-гостиная объединены в одном пространстве и переходят в кухню
Réalisation d'une salle à manger ouverte sur la cuisine design de taille moyenne avec un mur multicolore, parquet foncé et un sol noir.
Réalisation d'une salle à manger ouverte sur la cuisine design de taille moyenne avec un mur multicolore, parquet foncé et un sol noir.
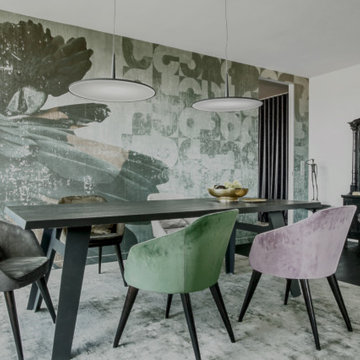
Cette photo montre une salle à manger tendance avec un mur vert, parquet foncé, un sol noir et du papier peint.

Idée de décoration pour une grande salle à manger ouverte sur la cuisine design avec un mur gris, parquet foncé, un sol noir et un plafond voûté.
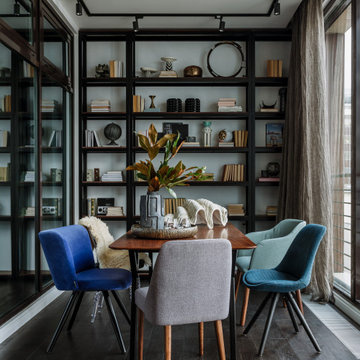
Апартаменты для временного проживания семьи из двух человек в ЖК TriBeCa. Интерьеры выполнены в современном стиле. Дизайн в проекте получился лаконичный, спокойный, но с интересными акцентами, изящно дополняющими общую картину. Зеркальные панели в прихожей увеличивают пространство, смотрятся стильно и оригинально. Современные картины в гостиной и спальне дополняют общую композицию и объединяют все цвета и полутона, которые мы использовали, создавая гармоничное пространство
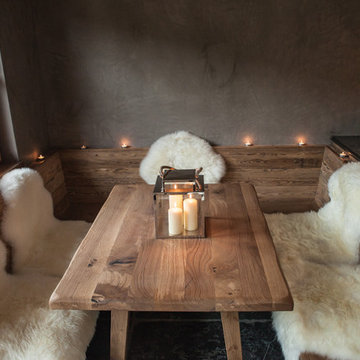
Daniela Polak
Idée de décoration pour une petite salle à manger chalet fermée avec un mur gris, un sol en ardoise, aucune cheminée et un sol noir.
Idée de décoration pour une petite salle à manger chalet fermée avec un mur gris, un sol en ardoise, aucune cheminée et un sol noir.
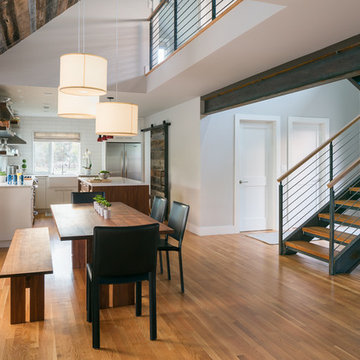
Photography by Andrew Pogue
Idée de décoration pour une salle à manger ouverte sur la cuisine champêtre de taille moyenne avec un mur blanc, parquet clair et un sol noir.
Idée de décoration pour une salle à manger ouverte sur la cuisine champêtre de taille moyenne avec un mur blanc, parquet clair et un sol noir.
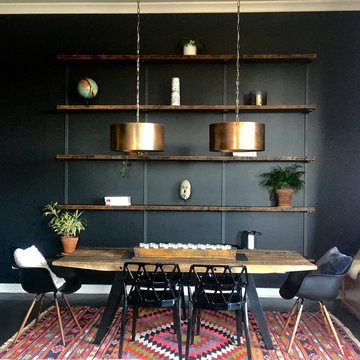
Custom wall mounted shelving unit. Made from reclaimed pine and steel channel. 10ft L x 8ft H x 10" D ; Price = $1,800
Cette image montre une grande salle à manger ouverte sur la cuisine avec un mur noir, parquet peint et un sol noir.
Cette image montre une grande salle à manger ouverte sur la cuisine avec un mur noir, parquet peint et un sol noir.
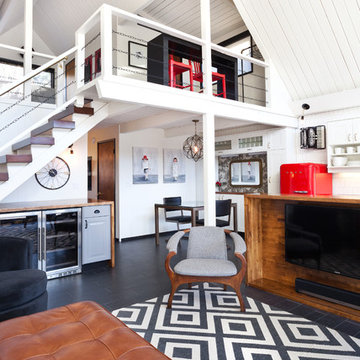
IDS (Interior Design Society) Designer of the Year - National Competition - 2nd Place award winning Kitchen ($30,000 & Under category)
Photo by: Shawn St. Peter Photography -
What designer could pass on the opportunity to buy a floating home like the one featured in the movie Sleepless in Seattle? Well, not this one! When I purchased this floating home from my aunt and uncle, I undertook a huge out-of-state remodel. Up for the challenge, I grabbed my water wings, sketchpad, & measuring tape. It was sink or swim for Patricia Lockwood to finish before the end of 2014. The big reveal for the finished houseboat on Sauvie Island will be in the summer of 2015 - so stay tuned.
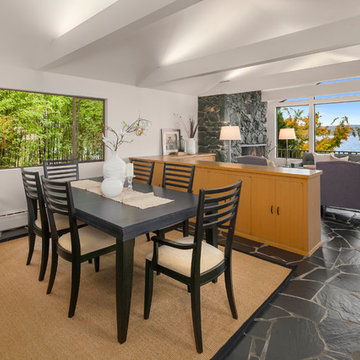
Cette photo montre une grande salle à manger ouverte sur le salon rétro avec un mur blanc, un sol en ardoise, une cheminée standard, un manteau de cheminée en pierre et un sol noir.
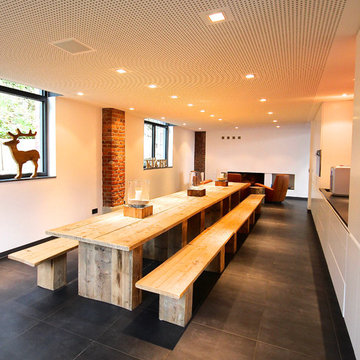
Gerardina Pantanella - Pantanella Immobilien & Home Staging
Aménagement d'une grande salle à manger contemporaine fermée avec un sol noir.
Aménagement d'une grande salle à manger contemporaine fermée avec un sol noir.
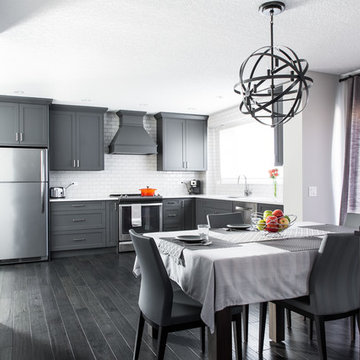
Aménagement d'une salle à manger ouverte sur le salon contemporaine de taille moyenne avec un mur blanc, parquet foncé et un sol noir.
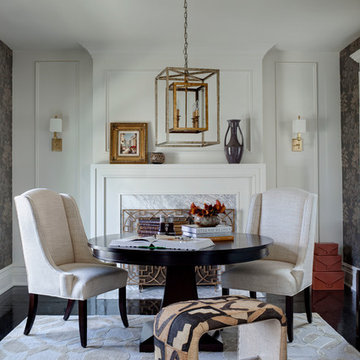
Buckingham Interiors + Design
Aménagement d'une grande salle à manger ouverte sur la cuisine classique avec un mur blanc, parquet foncé, une cheminée standard, un manteau de cheminée en pierre et un sol noir.
Aménagement d'une grande salle à manger ouverte sur la cuisine classique avec un mur blanc, parquet foncé, une cheminée standard, un manteau de cheminée en pierre et un sol noir.
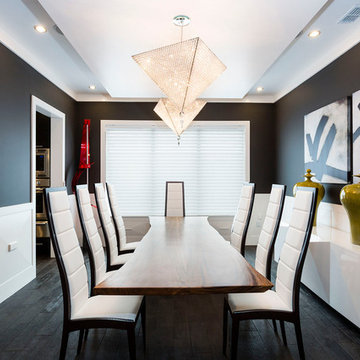
Harry Lim
Exemple d'une salle à manger tendance fermée avec un mur noir, parquet foncé et un sol noir.
Exemple d'une salle à manger tendance fermée avec un mur noir, parquet foncé et un sol noir.
Idées déco de salles à manger avec un sol noir et un sol jaune
3
