Idées déco de salles à manger avec un sol rouge et un sol jaune
Trier par :
Budget
Trier par:Populaires du jour
101 - 120 sur 973 photos
1 sur 3
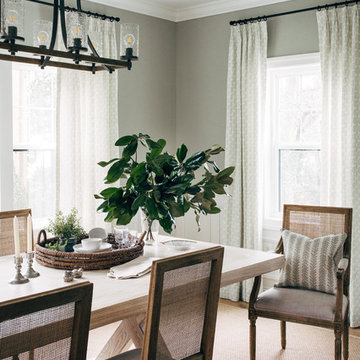
Photo Credit: Betty Clicker Photography
Aménagement d'une salle à manger bord de mer de taille moyenne avec un mur vert, moquette et un sol rouge.
Aménagement d'une salle à manger bord de mer de taille moyenne avec un mur vert, moquette et un sol rouge.
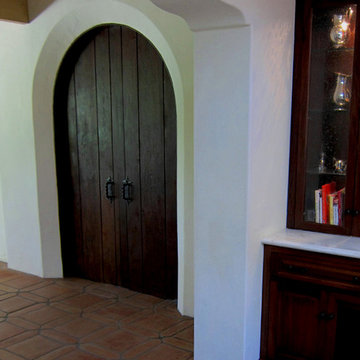
Design Consultant Jeff Doubét is the author of Creating Spanish Style Homes: Before & After – Techniques – Designs – Insights. The 240 page “Design Consultation in a Book” is now available. Please visit SantaBarbaraHomeDesigner.com for more info.
Jeff Doubét specializes in Santa Barbara style home and landscape designs. To learn more info about the variety of custom design services I offer, please visit SantaBarbaraHomeDesigner.com
Jeff Doubét is the Founder of Santa Barbara Home Design - a design studio based in Santa Barbara, California USA.
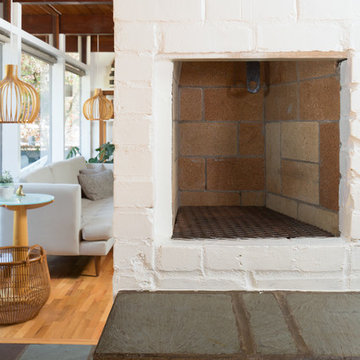
Photography by Alex Crook
www.alexcrook.com
Cette photo montre une petite salle à manger ouverte sur la cuisine rétro avec un mur noir, un sol en bois brun, une cheminée double-face, un manteau de cheminée en brique et un sol jaune.
Cette photo montre une petite salle à manger ouverte sur la cuisine rétro avec un mur noir, un sol en bois brun, une cheminée double-face, un manteau de cheminée en brique et un sol jaune.
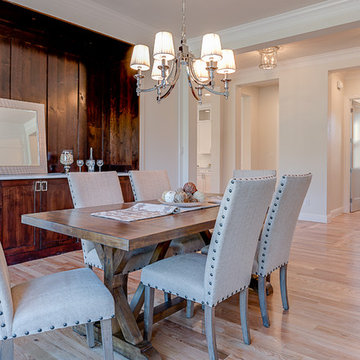
Fantastic opportunity to own a new construction home in Vickery Place, built by J. Parker Custom Homes. This beautiful Craftsman features 4 oversized bedrooms, 3.5 luxurious bathrooms, and over 4,000 sq.ft. Kitchen boasts high end appliances and opens to living area .Massive upstairs master suite with fireplace and spa like bathroom. Additional features include natural finished oak floors, automatic side gate, and multiple energy efficient items.
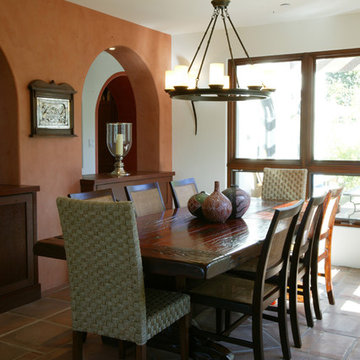
The arched openings create a relationship between the dining room and colonnade, that if closed, would diminish relativity and interest in both the dining room and hallway beyond.
Aidin Mariscal www.immagineint.com
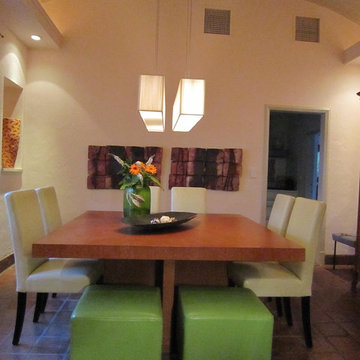
Cette photo montre une salle à manger tendance de taille moyenne avec un mur beige, tomettes au sol, aucune cheminée et un sol rouge.
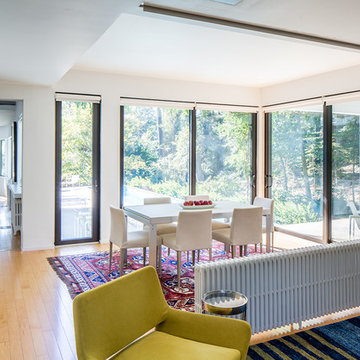
Renovation and expansion of a 1930s-era classic. Buying an old house can be daunting. But with careful planning and some creative thinking, phasing the improvements helped this family realize their dreams over time. The original International Style house was built in 1934 and had been largely untouched except for a small sunroom addition. Phase 1 construction involved opening up the interior and refurbishing all of the finishes. Phase 2 included a sunroom/master bedroom extension, renovation of an upstairs bath, a complete overhaul of the landscape and the addition of a swimming pool and terrace. And thirteen years after the owners purchased the home, Phase 3 saw the addition of a completely private master bedroom & closet, an entry vestibule and powder room, and a new covered porch.
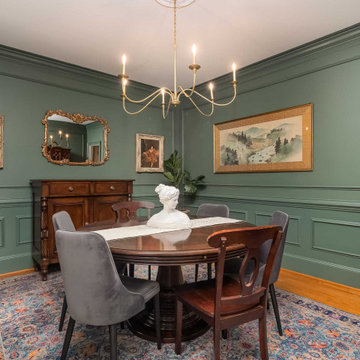
Idée de décoration pour une salle à manger tradition fermée et de taille moyenne avec un mur vert, parquet clair et un sol jaune.
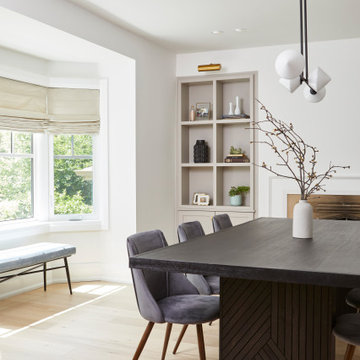
Idée de décoration pour une salle à manger champêtre fermée et de taille moyenne avec un mur blanc, parquet clair, une cheminée standard, un manteau de cheminée en pierre et un sol jaune.
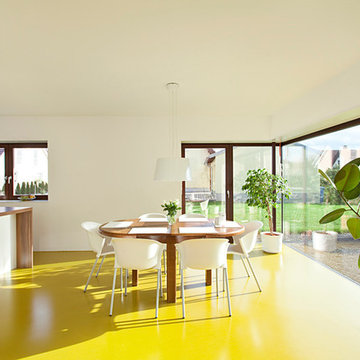
© Bertram Bölkow Fotodesign
Réalisation d'une salle à manger ouverte sur la cuisine design de taille moyenne avec un mur blanc et un sol jaune.
Réalisation d'une salle à manger ouverte sur la cuisine design de taille moyenne avec un mur blanc et un sol jaune.
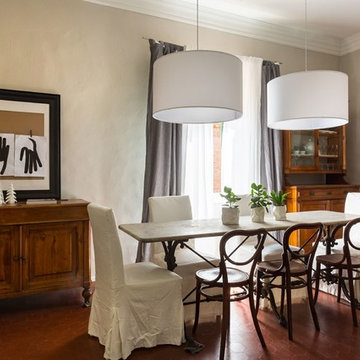
Ph: Roberta De Palo
Réalisation d'une salle à manger tradition avec un mur beige, un sol rouge et tomettes au sol.
Réalisation d'une salle à manger tradition avec un mur beige, un sol rouge et tomettes au sol.
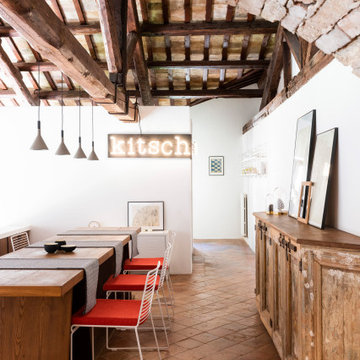
Foto: Federico Villa Studio
Réalisation d'une très grande salle à manger ouverte sur le salon méditerranéenne avec un mur blanc, poutres apparentes, tomettes au sol et un sol rouge.
Réalisation d'une très grande salle à manger ouverte sur le salon méditerranéenne avec un mur blanc, poutres apparentes, tomettes au sol et un sol rouge.
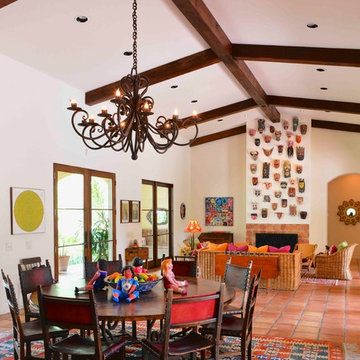
Michael Hunter
Idée de décoration pour une grande salle à manger ouverte sur le salon sud-ouest américain avec un mur blanc, tomettes au sol, une cheminée standard, un manteau de cheminée en carrelage et un sol rouge.
Idée de décoration pour une grande salle à manger ouverte sur le salon sud-ouest américain avec un mur blanc, tomettes au sol, une cheminée standard, un manteau de cheminée en carrelage et un sol rouge.
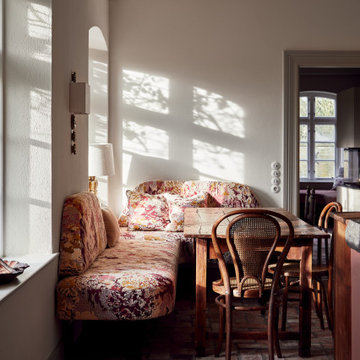
Aménagement d'une petite salle à manger ouverte sur le salon éclectique avec un mur blanc, un sol en brique, un sol rouge et poutres apparentes.
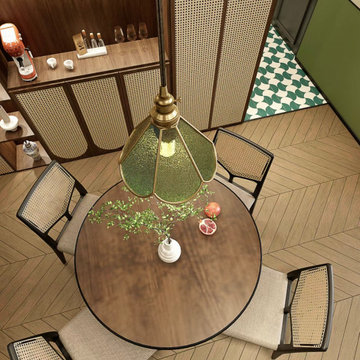
This project is a customer case located in Chiang Mai, Thailand. The client's residence is a 100-square-meter house. The client and their family embarked on an entrepreneurial journey in Chiang Mai three years ago and settled down there. As wanderers far from their homeland, they hold a deep longing for their roots. This sentiment inspired the client's desire to infuse their home with a tropical vacation vibe.
The overall theme of the client's home is a blend of South Asian and retro styles with a touch of French influence. The extensive use of earthy tones coupled with vintage green hues creates a nostalgic atmosphere. Rich coffee-colored hardwood flooring complements the dark walnut and rattan furnishings, enveloping the entire space in a South Asian retro charm that exudes a strong Southeast Asian aesthetic.
The client particularly wanted to select a retro-style lighting fixture for the dining area. Based on the dining room's overall theme, we recommended this vintage green glass pendant lamp with lace detailing. When the client received the products, they expressed that the lighting fixtures perfectly matched their vision. The client was extremely satisfied with the outcome.
I'm sharing this case with everyone in the hopes of providing inspiration and ideas for your own interior decoration projects.

Built in benches around three sides of the dining room make four ample seating.
Idée de décoration pour une petite salle à manger craftsman avec une banquette d'angle, un mur blanc, parquet clair et un sol jaune.
Idée de décoration pour une petite salle à manger craftsman avec une banquette d'angle, un mur blanc, parquet clair et un sol jaune.
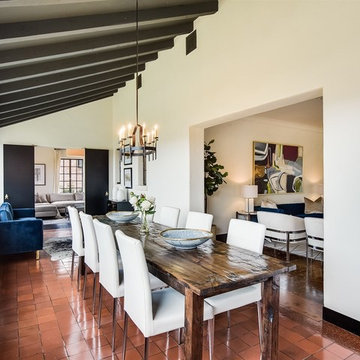
Aménagement d'une salle à manger méditerranéenne avec un mur beige, un sol rouge et éclairage.
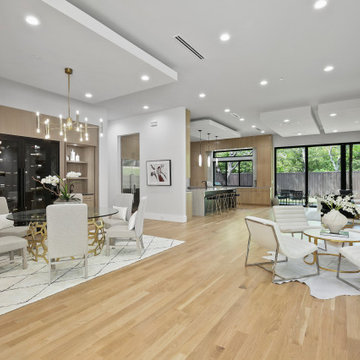
Réalisation d'une grande salle à manger ouverte sur la cuisine minimaliste avec un mur blanc, parquet clair, aucune cheminée et un sol jaune.
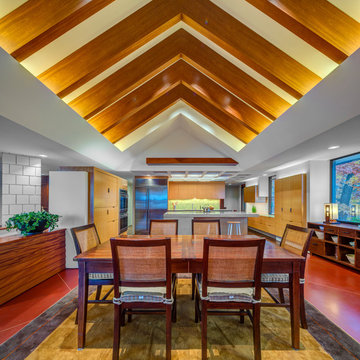
Cette photo montre une grande salle à manger ouverte sur la cuisine tendance avec un mur beige, tomettes au sol et un sol rouge.
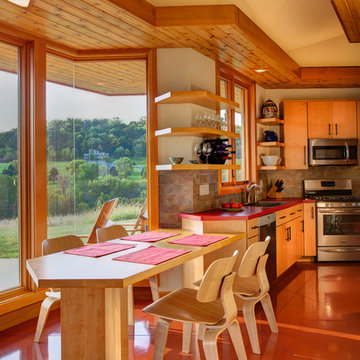
Ken Dahlin
Exemple d'une salle à manger ouverte sur la cuisine rétro avec un sol rouge.
Exemple d'une salle à manger ouverte sur la cuisine rétro avec un sol rouge.
Idées déco de salles à manger avec un sol rouge et un sol jaune
6