Idées déco de salles à manger avec un sol vert et un sol multicolore
Trier par :
Budget
Trier par:Populaires du jour
21 - 40 sur 2 511 photos
1 sur 3

The beautiful barrel and wood ceiling treatments along with the wood herringbone floor pattern help clearly define the separate living areas.
Aménagement d'une grande salle à manger ouverte sur le salon moderne avec un mur blanc, parquet clair, une cheminée standard et un sol multicolore.
Aménagement d'une grande salle à manger ouverte sur le salon moderne avec un mur blanc, parquet clair, une cheminée standard et un sol multicolore.

Despite its diamond-mullioned exterior, this stately home’s interior takes a more light-hearted approach to design. The Dove White inset cabinetry is classic, with recessed panel doors, a deep bevel inside profile and a matching hood. Streamlined brass cup pulls and knobs are timeless. Departing from the ubiquitous crown molding is a square top trim.
The layout supplies plenty of function: a paneled refrigerator; prep sink on the island; built-in microwave and second oven; built-in coffee maker; and a paneled wine refrigerator. Contrast is provided by the countertops and backsplash: honed black Jet Mist granite on the perimeter and a statement-making island top of exuberantly-patterned Arabescato Corchia Italian marble.
Flooring pays homage to terrazzo floors popular in the 70’s: “Geotzzo” tiles of inlaid gray and Bianco Dolomite marble. Field tiles in the breakfast area and cooking zone perimeter are a mix of small chips; feature tiles under the island have modern rectangular Bianco Dolomite shapes. Enameled metal pendants and maple stools and dining chairs add a mid-century Scandinavian touch. The turquoise on the table base is a delightful surprise.
An adjacent pantry has tall storage, cozy window seats, a playful petal table, colorful upholstered ottomans and a whimsical “balloon animal” stool.
This kitchen was done in collaboration with Daniel Heighes Wismer and Greg Dufner of Dufner Heighes and Sarah Witkin of Bilotta Architecture. It is the personal kitchen of the CEO of Sandow Media, Erica Holborn. Click here to read the article on her home featured in Interior Designer Magazine.
Photographer: John Ellis
Description written by Paulette Gambacorta adapted for Houzz.

Beautiful Spanish tile details are present in almost
every room of the home creating a unifying theme
and warm atmosphere. Wood beamed ceilings
converge between the living room, dining room,
and kitchen to create an open great room. Arched
windows and large sliding doors frame the amazing
views of the ocean.
Architect: Beving Architecture
Photographs: Jim Bartsch Photographer
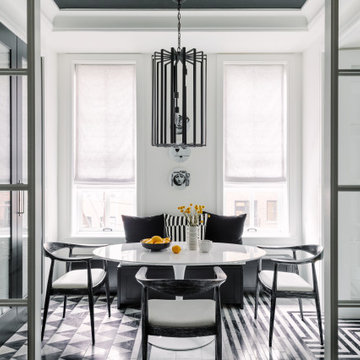
Cette image montre une salle à manger design avec un mur blanc, un sol multicolore et un plafond décaissé.
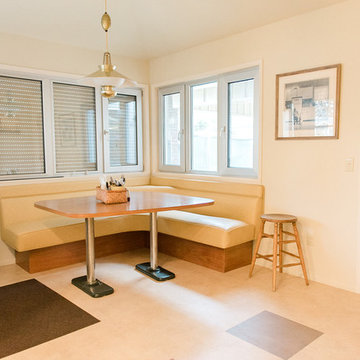
Idées déco pour une salle à manger ouverte sur la cuisine classique de taille moyenne avec un mur beige, un sol en carrelage de porcelaine, aucune cheminée et un sol multicolore.
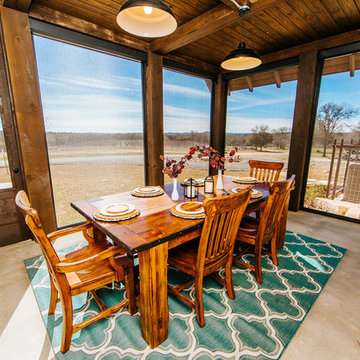
Snap Chic Photography
Aménagement d'une grande salle à manger campagne fermée avec sol en béton ciré et un sol vert.
Aménagement d'une grande salle à manger campagne fermée avec sol en béton ciré et un sol vert.
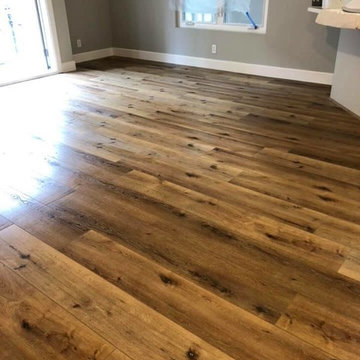
Great Oak Water Oak Installation 1009sqft plus baseboard mdf
Great Oregon Oak Water Oak SPC by Republic Flooring looks practically identical to real a wood floor, but is 100 % waterproof. This floor has an old rustic feel or even farm house chic. Installed by Nuno & Cory. #genevaflooring #bestinstallers
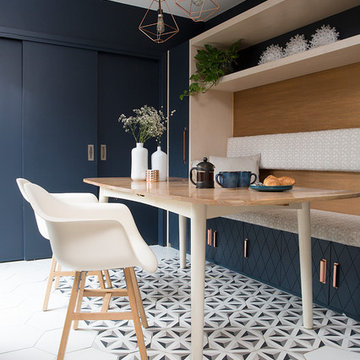
Katie Lee
Inspiration pour une petite salle à manger bohème avec un sol multicolore, un mur bleu, un sol en carrelage de céramique et aucune cheminée.
Inspiration pour une petite salle à manger bohème avec un sol multicolore, un mur bleu, un sol en carrelage de céramique et aucune cheminée.
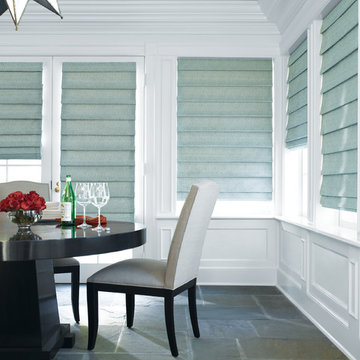
Idée de décoration pour une salle à manger tradition fermée et de taille moyenne avec un mur blanc, un sol en ardoise, aucune cheminée et un sol multicolore.

Rikki Snyder
Cette image montre une très grande salle à manger rustique avec un mur blanc, parquet clair et un sol multicolore.
Cette image montre une très grande salle à manger rustique avec un mur blanc, parquet clair et un sol multicolore.

Dunn-Edwards Paints paint colors -
Walls & Ceiling: Golden Retriever DE5318
Cabinets: Eat Your Peas DET528, Greener Pastures DET529, Stanford Green DET531
Jeremy Samuelson Photography | www.jeremysamuelson.com

Réalisation d'une salle à manger ouverte sur le salon méditerranéenne de taille moyenne avec un mur blanc, un sol en carrelage de céramique, un sol multicolore et un plafond voûté.
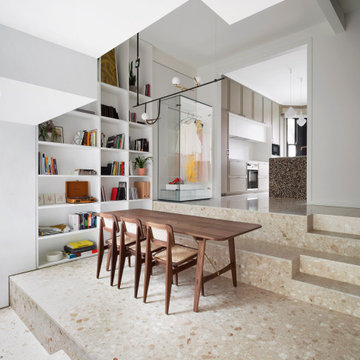
Cette image montre une salle à manger ouverte sur le salon design avec un mur blanc, aucune cheminée et un sol multicolore.
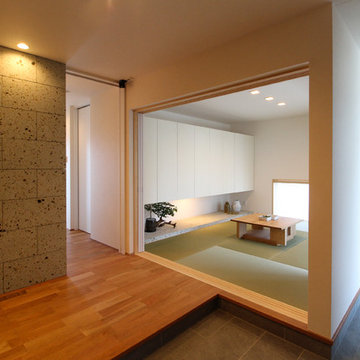
Exemple d'une salle à manger asiatique avec un mur blanc, un sol de tatami et un sol vert.
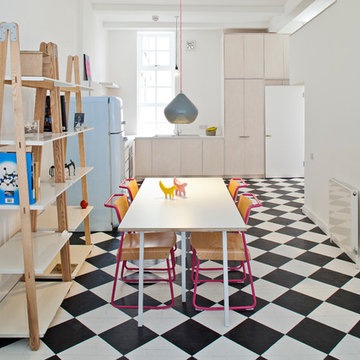
www.peterlanders.net
Réalisation d'une salle à manger ouverte sur le salon design avec un sol multicolore.
Réalisation d'une salle à manger ouverte sur le salon design avec un sol multicolore.
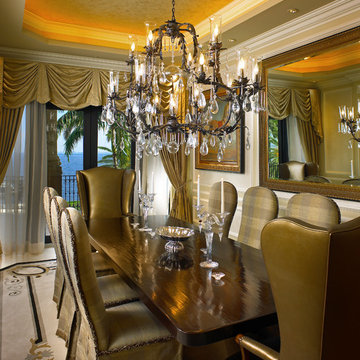
Réalisation d'une salle à manger méditerranéenne fermée et de taille moyenne avec un mur beige, moquette, un sol multicolore et aucune cheminée.
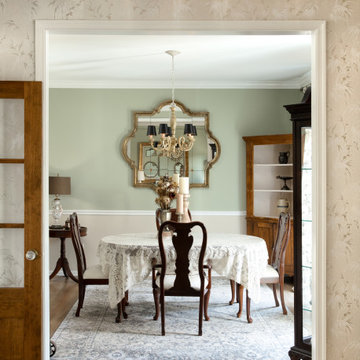
This client came to us with a very clear vision of what she wanted, but she needed help to refine and execute the design. At our first meeting she described her style as somewhere between modern rustic and ‘granny chic’ – she likes cozy spaces with nods to the past, but also wanted to blend that with the more contemporary tastes of her husband and children.
In addition to renovating the kitchen, we updated the entire first floor with refinished hardwoods, new paint, rustic wainscoting, wallcovering and beautiful new stained wood doors. Our client had been dreaming and planning this renovation for 17 years and we’re thrilled we were able to bring it to life.
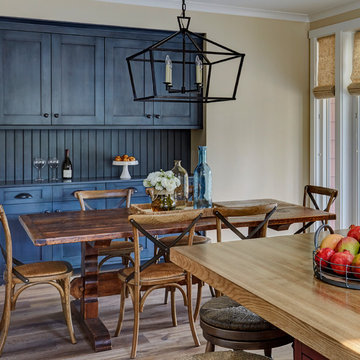
Mike Kaskel Photography
Idées déco pour une salle à manger ouverte sur la cuisine campagne de taille moyenne avec un mur beige, un sol en bois brun et un sol multicolore.
Idées déco pour une salle à manger ouverte sur la cuisine campagne de taille moyenne avec un mur beige, un sol en bois brun et un sol multicolore.
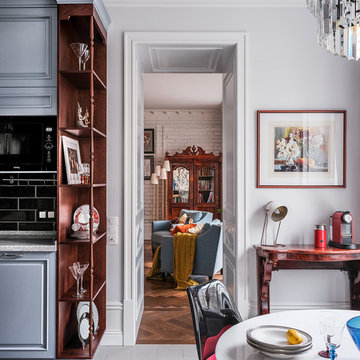
Дизайнеры: Ольга Кондратова, Мария Петрова
Фотограф: Дина Александрова
Idées déco pour une salle à manger ouverte sur la cuisine classique de taille moyenne avec un mur blanc, un sol en carrelage de porcelaine et un sol multicolore.
Idées déco pour une salle à manger ouverte sur la cuisine classique de taille moyenne avec un mur blanc, un sol en carrelage de porcelaine et un sol multicolore.
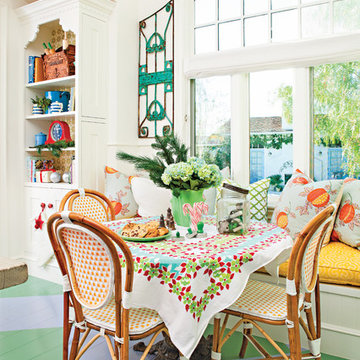
Bret Gum for Cottages and Bungalows
Idée de décoration pour une grande salle à manger ouverte sur le salon bohème avec parquet peint, un sol multicolore et un mur blanc.
Idée de décoration pour une grande salle à manger ouverte sur le salon bohème avec parquet peint, un sol multicolore et un mur blanc.
Idées déco de salles à manger avec un sol vert et un sol multicolore
2