Idées déco de salles à manger avec un sol vert et un sol multicolore
Trier par :
Budget
Trier par:Populaires du jour
81 - 100 sur 2 511 photos
1 sur 3

This was a complete interior and exterior renovation of a 6,500sf 1980's single story ranch. The original home had an interior pool that was removed and replace with a widely spacious and highly functioning kitchen. Stunning results with ample amounts of natural light and wide views the surrounding landscape. A lovely place to live.
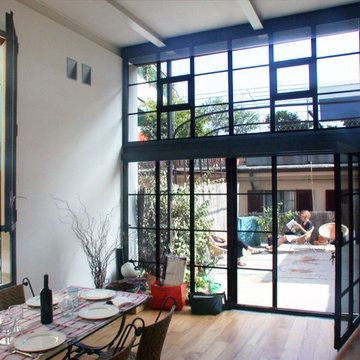
Exemple d'une salle à manger ouverte sur la cuisine tendance de taille moyenne avec un mur blanc, parquet foncé, une cheminée standard, un manteau de cheminée en plâtre et un sol multicolore.
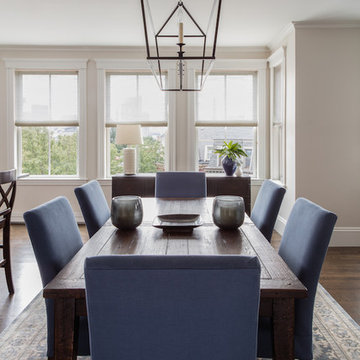
This partial renovation including modifications to the existing kitchen, all new appliances, custom countertops, backsplash, addition of a gas fireplace and mantel design, all new plumbing fixtures, redesign of master en-suite including the master bathroom, the addition of a walk in master closet and additional storage in every opportunity possible that every city dwelling can never have enough of … it also including the refurbishment of the hardwood floors, paint and crown moulding throughout and custom window treatments with new recessed and decorative lighting.
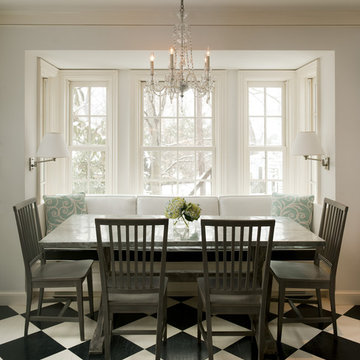
Réalisation d'une salle à manger tradition avec un mur blanc, parquet peint, un sol multicolore et éclairage.
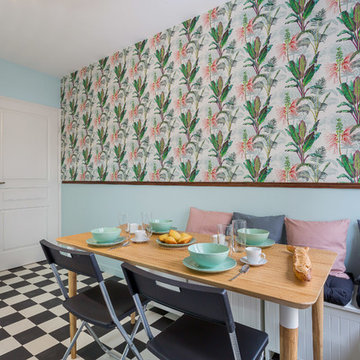
Cuisine sous un air de Caraïbes © lalaklak/thomas marquez
Inspiration pour une salle à manger ouverte sur la cuisine vintage avec un mur noir, aucune cheminée et un sol multicolore.
Inspiration pour une salle à manger ouverte sur la cuisine vintage avec un mur noir, aucune cheminée et un sol multicolore.
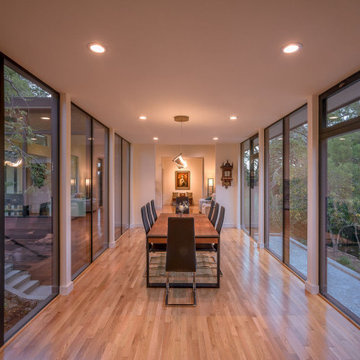
Réalisation d'une salle à manger design de taille moyenne avec un mur blanc, parquet clair, aucune cheminée et un sol multicolore.
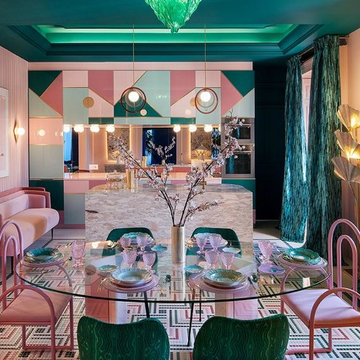
Casa Decor 2018 ! Patricia Bustos sorprende en su “cocina rebelde”, un mundo lleno de intensidad y color. Osadía, que así se llama su espacio en Casa Decor 2018, es toda una declaración de intenciones. Las tonalidades más intensas de verdes y rosa se combinan con sus versiones pastel, creando una paleta “exquisita” según los visitantes, quienes destacan la propuesta de suelo de la interiorista. Geometría y color marcan el revestimiento de mosaico Art Factory Hisbalit. Un diseño diferente e impactante, que incluye el nombre del espacio “Osadía” en forma de mosaico.
Patricia Bustos ha apostado por la colección Unicolor para este increíble suelo. Ha utilizado tres tonos verdes (Ref 127, 311 y 222), dos tonalidades rosa (Ref 255 y 166) y blanco (Ref 103), un color perfecto para unificar el diseño.
Geometría y color marcan el revestimiento de mosaico Art Factory Hisbalit. Un diseño diferente e impactante, que incluye el nombre del espacio “Osadía” en forma de mosaico…¿Impactante?
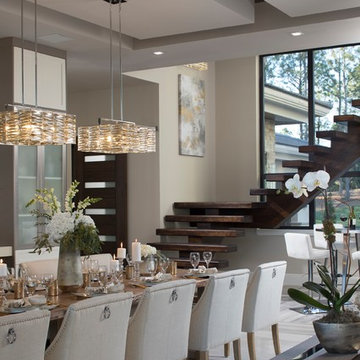
Jeffrey A. Davis Photography
Inspiration pour une grande salle à manger ouverte sur la cuisine design avec un mur blanc, un sol en carrelage de porcelaine, aucune cheminée et un sol multicolore.
Inspiration pour une grande salle à manger ouverte sur la cuisine design avec un mur blanc, un sol en carrelage de porcelaine, aucune cheminée et un sol multicolore.
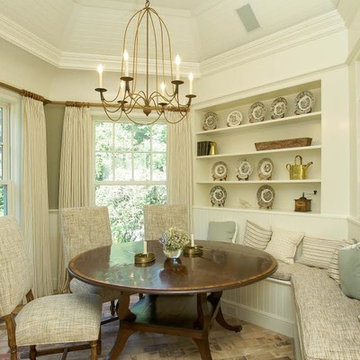
Réalisation d'une petite salle à manger champêtre fermée avec un sol en brique, aucune cheminée, un sol multicolore et un mur blanc.

Dining - Great Room - Kitchen
Aménagement d'une très grande salle à manger ouverte sur la cuisine contemporaine avec un mur multicolore, un sol en calcaire, un plafond voûté et un sol multicolore.
Aménagement d'une très grande salle à manger ouverte sur la cuisine contemporaine avec un mur multicolore, un sol en calcaire, un plafond voûté et un sol multicolore.
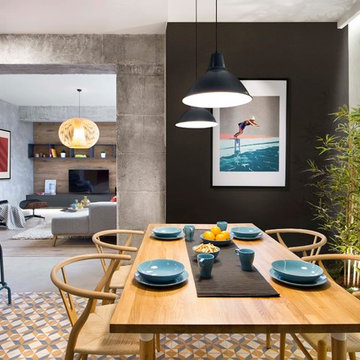
Inspiration pour une salle à manger ouverte sur la cuisine urbaine de taille moyenne avec un mur multicolore, un sol en carrelage de céramique, aucune cheminée et un sol multicolore.
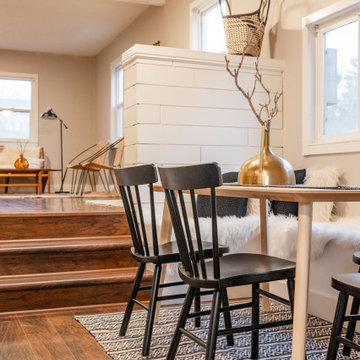
Aménagement d'une petite salle à manger avec une banquette d'angle, un mur beige et un sol multicolore.
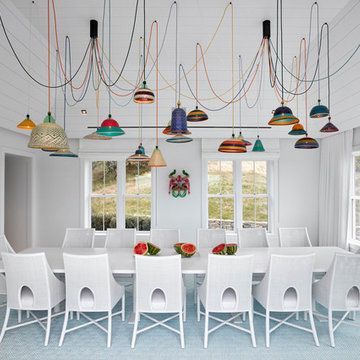
Idée de décoration pour une salle à manger marine fermée avec un mur blanc, moquette et un sol multicolore.
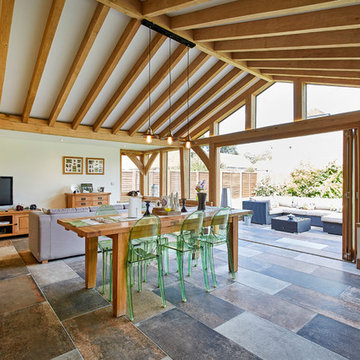
Cette image montre une grande salle à manger ouverte sur le salon rustique avec un mur blanc et un sol multicolore.
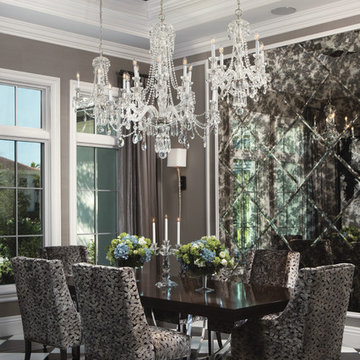
This stunning dining room features 3 crystal chandeliers at varying heights over the dining table; antique mirror feature wall with sconces and wallpaper inset; curving dry bar built in with mirrored glass backsplash.
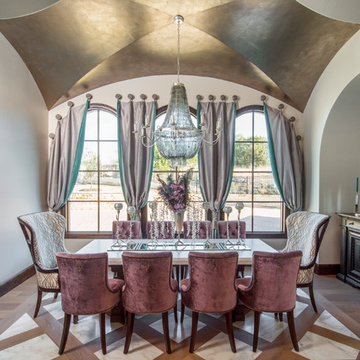
Fine Focus Photography
Idée de décoration pour une rideau de salle à manger méditerranéenne avec un mur blanc et un sol multicolore.
Idée de décoration pour une rideau de salle à manger méditerranéenne avec un mur blanc et un sol multicolore.
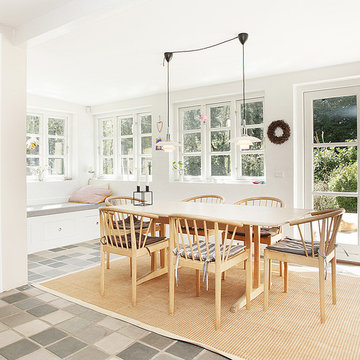
Camilla Ropers
Inspiration pour une salle à manger nordique avec un mur blanc et un sol multicolore.
Inspiration pour une salle à manger nordique avec un mur blanc et un sol multicolore.
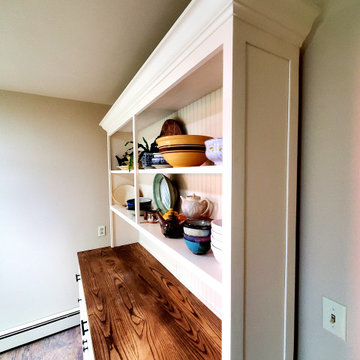
Farmhouse hutch shaker panel style with beadboard back, stained ash countertop, and beautiful crown molding.
Cette image montre une salle à manger traditionnelle fermée et de taille moyenne avec un mur blanc, un sol en vinyl, aucune cheminée et un sol multicolore.
Cette image montre une salle à manger traditionnelle fermée et de taille moyenne avec un mur blanc, un sol en vinyl, aucune cheminée et un sol multicolore.
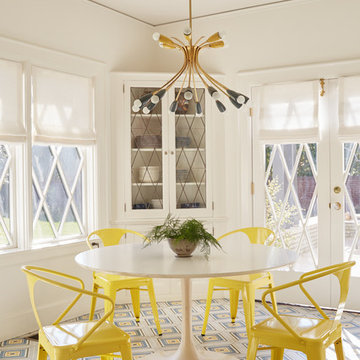
Exemple d'une salle à manger chic fermée avec un mur blanc, aucune cheminée et un sol multicolore.
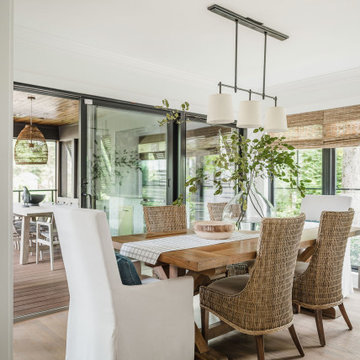
The indoor kitchen and dining room lead directly out to the outdoor kitchen and dining space. The screens on the outdoor space allows for the sliding door to remain open.
Idées déco de salles à manger avec un sol vert et un sol multicolore
5