Idées déco de salles à manger avec une banquette d'angle et sol en béton ciré
Trier par :
Budget
Trier par:Populaires du jour
21 - 40 sur 40 photos
1 sur 3
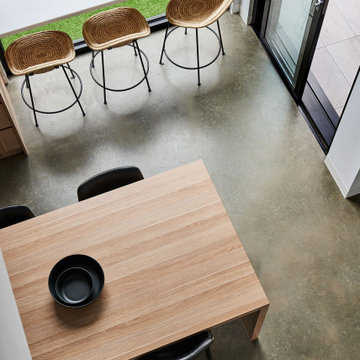
Idées déco pour une petite salle à manger contemporaine avec sol en béton ciré, un sol gris, une banquette d'angle, un mur blanc et un plafond voûté.
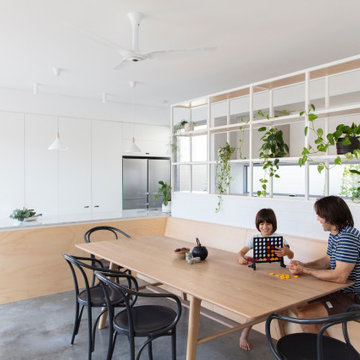
Idée de décoration pour une salle à manger urbaine avec une banquette d'angle, un mur blanc, sol en béton ciré et un sol gris.

Residential house small Eating area interior design of guest room which is designed by an architectural design studio.Fully furnished dining tables with comfortable sofa chairs., stripped window curtains, painting ,shade pendant light, garden view looks relaxing.
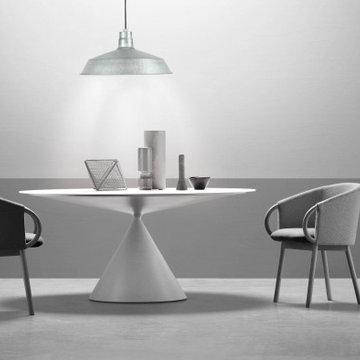
Cette image montre une salle à manger minimaliste de taille moyenne avec une banquette d'angle, un mur gris, sol en béton ciré, aucune cheminée et un sol gris.
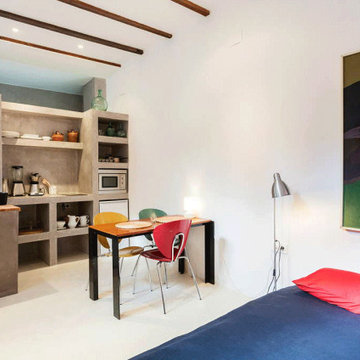
Cette photo montre une petite salle à manger méditerranéenne avec une banquette d'angle, un mur blanc, sol en béton ciré, un sol blanc et poutres apparentes.
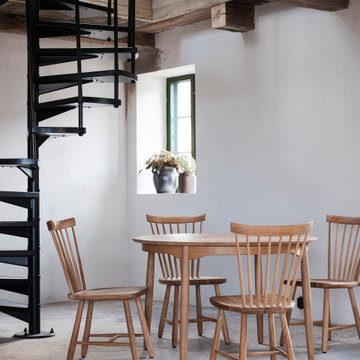
Обеденная зона с круглым столом из массива дерева и деревнями стульями
Réalisation d'une salle à manger nordique avec une banquette d'angle, un mur blanc, sol en béton ciré et un sol gris.
Réalisation d'une salle à manger nordique avec une banquette d'angle, un mur blanc, sol en béton ciré et un sol gris.
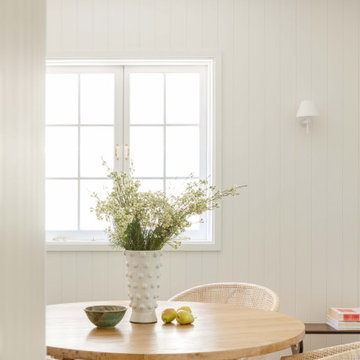
Dining Room
Cette photo montre une salle à manger chic de taille moyenne avec une banquette d'angle, un mur blanc, sol en béton ciré, un sol gris et du lambris.
Cette photo montre une salle à manger chic de taille moyenne avec une banquette d'angle, un mur blanc, sol en béton ciré, un sol gris et du lambris.
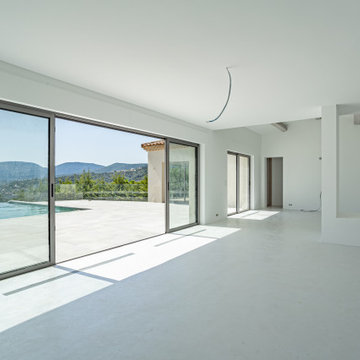
Idées déco pour une grande salle à manger moderne avec une banquette d'angle, un mur gris et sol en béton ciré.
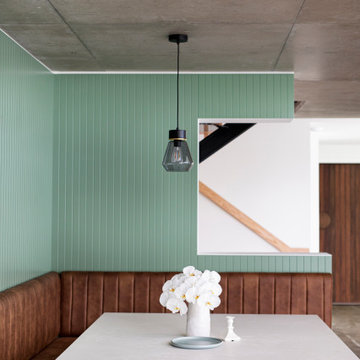
The dining room is a booth corner beside the kitchen, and provides a comfortable and cozy place for the family to get together to eat.
Réalisation d'une salle à manger marine avec une banquette d'angle et sol en béton ciré.
Réalisation d'une salle à manger marine avec une banquette d'angle et sol en béton ciré.
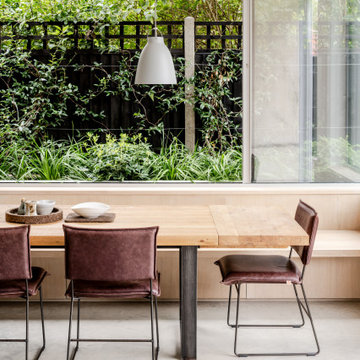
Built in banquette dining with wrap around external planter offers wrap around views of the landscape & brings an abundance of natural light into the rear and side extensions.
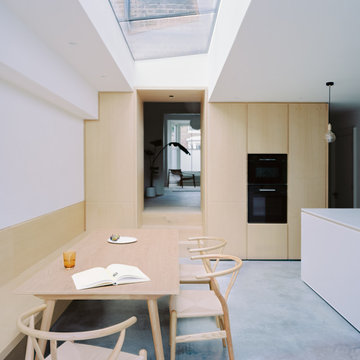
Open plan dining and kitchen with walk through to the reception room
Idées déco pour une grande salle à manger scandinave avec une banquette d'angle, un mur blanc, sol en béton ciré et un sol gris.
Idées déco pour une grande salle à manger scandinave avec une banquette d'angle, un mur blanc, sol en béton ciré et un sol gris.
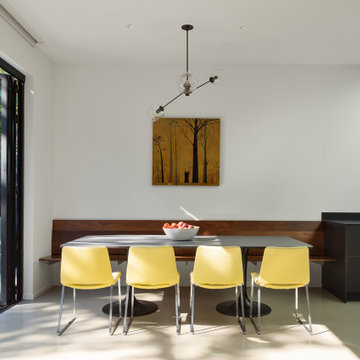
Réalisation d'une salle à manger design avec une banquette d'angle, un mur blanc, sol en béton ciré et un sol gris.
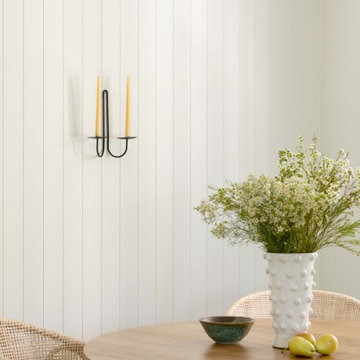
Dining Room
Cette image montre une salle à manger traditionnelle de taille moyenne avec une banquette d'angle, un mur blanc, sol en béton ciré, un sol gris et du lambris.
Cette image montre une salle à manger traditionnelle de taille moyenne avec une banquette d'angle, un mur blanc, sol en béton ciré, un sol gris et du lambris.
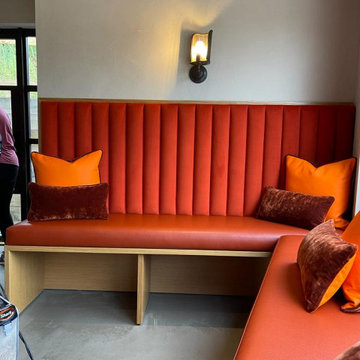
Inspiration pour une salle à manger minimaliste avec une banquette d'angle, sol en béton ciré, un sol gris et éclairage.
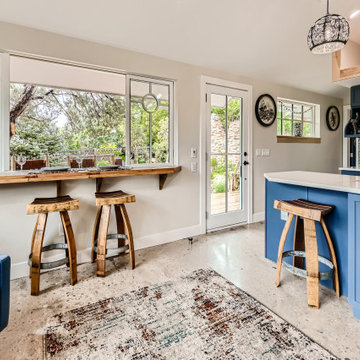
Cette image montre une petite salle à manger chalet avec une banquette d'angle, un mur beige, sol en béton ciré et un sol beige.
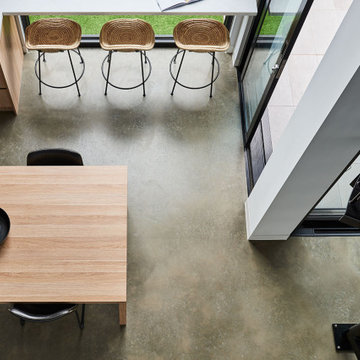
Réalisation d'une petite salle à manger design avec une banquette d'angle, un mur blanc, sol en béton ciré, un sol gris et un plafond voûté.
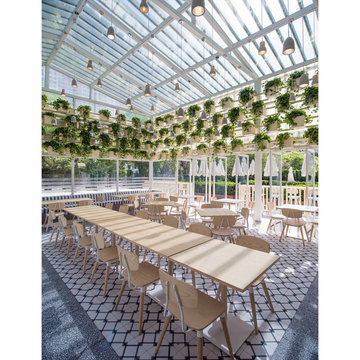
Cafe 27 is a puts all of its energy into healthy living and eating. As such it was important to reinforce sustainable building practices convey Cafe 27's high standard for fresh, healthy and quality ingredients in their offerings through the architecture.
The cafe is retrofit of an existing glass greenhouse structure. As a result the new cafe was imagined as an inside-out garden pavilion; wherein all the elements of a garden pavilion were placed inside a passively controlled greenhouse that connects with its surroundings.
A number of elements simultaneously defined the architectural expression and interior environmental experience. A green-wall passively purifies Beijing's polluted air as it makes its way inside. A massive ceramic bar with pastry display anchors the interior seating arrangement. Combined with the terrazzo flooring, it creates a thermal mass that gradually and passively heats the space in the winter. In the summer the exterior wood trellis shades the glass structure reducing undesirable heat gain, while diffusing direct sunlight to create a thermally comfortable and optically dramatic space inside. Completing the interior, a pixilated hut-like elevation clad in Ash batons provides acoustic baffling while housing a pastry kitchen (visible through a large glass pane), the mechanical system, the public restrooms and dry storage. Finally, the interior and exterior are connected through a series pivoting doors further blurring the boundary between the indoor and outdoor experience of the cafe.
These ecologically sound devices not only reduced the carbon footprint of the cafe but also enhanced the experience of being in a garden-like interior. All the while the shed-like form clad in natural materials with hanging gardens provides a strong identity for the Cafe 27 flagship.
AWARDS
Restaurant & Bar Design Awards | London
A&D Trophy Awards | Hong Kong
PUBLISHED
Mercedes Benz Beijing City Guide
Dezeen | London
Cafe Plus | Images Publishers, Australia
Interiors | Seoul
KNSTRCT | New York
Inhabitat | San Francisco
Architectural Digest | Beijing
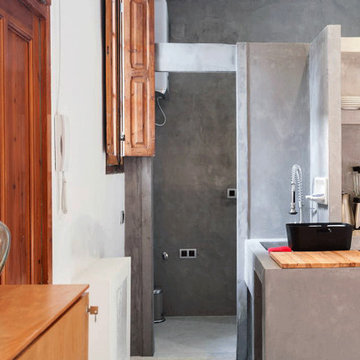
Exemple d'une petite salle à manger méditerranéenne avec une banquette d'angle, un mur blanc, sol en béton ciré, un sol blanc et poutres apparentes.
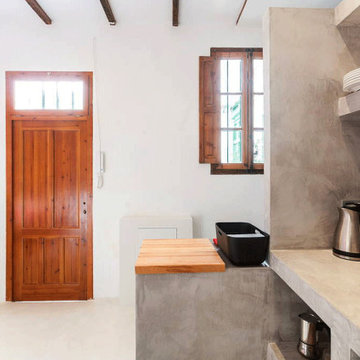
Aménagement d'une petite salle à manger méditerranéenne avec une banquette d'angle, un mur blanc, sol en béton ciré, un sol blanc et poutres apparentes.
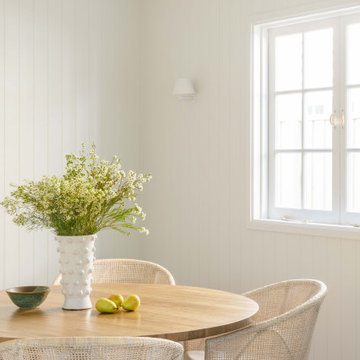
Dining Space
Aménagement d'une salle à manger classique de taille moyenne avec une banquette d'angle, un mur blanc, sol en béton ciré, un sol gris et du lambris.
Aménagement d'une salle à manger classique de taille moyenne avec une banquette d'angle, un mur blanc, sol en béton ciré, un sol gris et du lambris.
Idées déco de salles à manger avec une banquette d'angle et sol en béton ciré
2