Idées déco de salles à manger avec une banquette d'angle et un mur beige
Trier par :
Budget
Trier par:Populaires du jour
61 - 80 sur 340 photos
1 sur 3
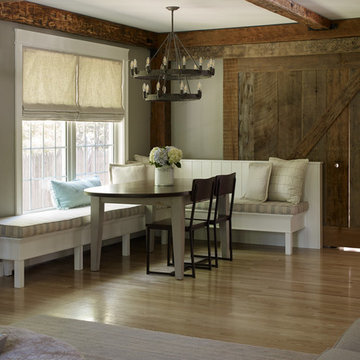
Darren Setlow Photography
Inspiration pour une grande salle à manger rustique avec une banquette d'angle, un mur beige, parquet clair et poutres apparentes.
Inspiration pour une grande salle à manger rustique avec une banquette d'angle, un mur beige, parquet clair et poutres apparentes.
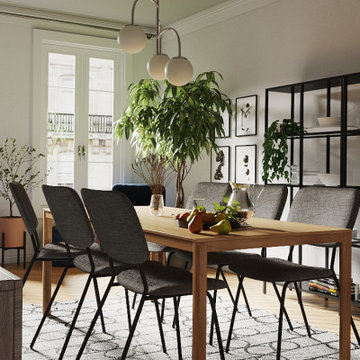
Inspiration pour une petite salle à manger nordique avec une banquette d'angle, un mur beige, un sol en bois brun, un sol beige, un plafond en papier peint et du papier peint.
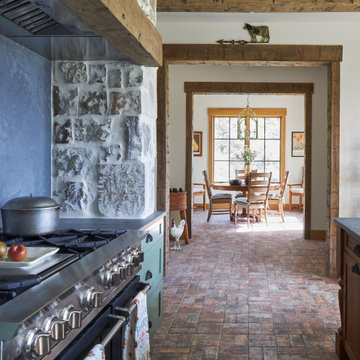
Aménagement d'une salle à manger montagne de taille moyenne avec une banquette d'angle, un mur beige, un sol en brique, un sol marron et poutres apparentes.
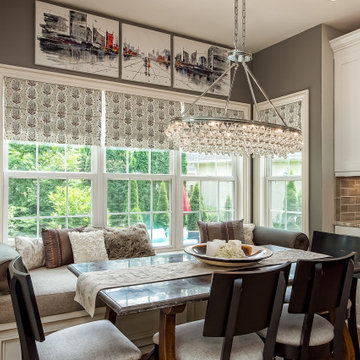
Idée de décoration pour une salle à manger tradition avec une banquette d'angle, un mur beige, un sol en bois brun, aucune cheminée et un sol marron.
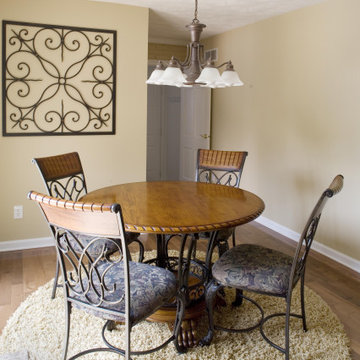
Réalisation d'une grande salle à manger tradition avec une banquette d'angle, un mur beige et un sol en bois brun.
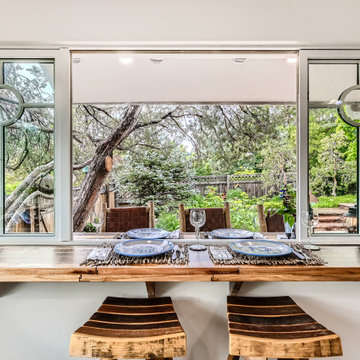
Cette image montre une petite salle à manger chalet avec une banquette d'angle et un mur beige.
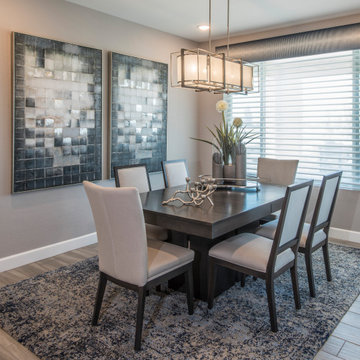
Exemple d'une salle à manger chic de taille moyenne avec une banquette d'angle, un mur beige, parquet clair, aucune cheminée, un sol beige et un plafond voûté.

Idées déco pour une grande salle à manger classique avec une banquette d'angle, un mur beige, un sol en bois brun, un sol marron et un plafond à caissons.
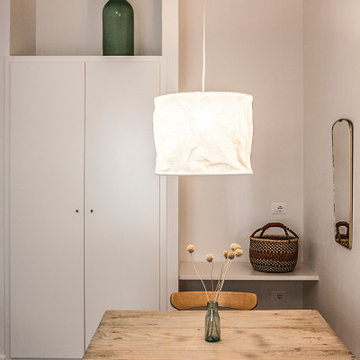
Angolo interno zona studio
Réalisation d'une salle à manger design de taille moyenne avec une banquette d'angle, un mur beige, un sol en bois brun, un sol marron et un plafond voûté.
Réalisation d'une salle à manger design de taille moyenne avec une banquette d'angle, un mur beige, un sol en bois brun, un sol marron et un plafond voûté.
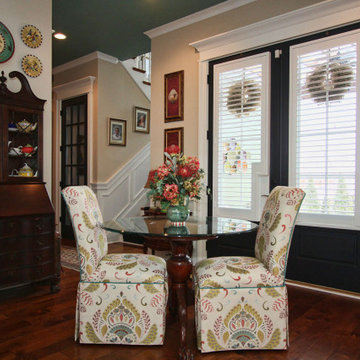
Cette image montre une salle à manger traditionnelle avec une banquette d'angle, un mur beige, parquet foncé et un sol marron.
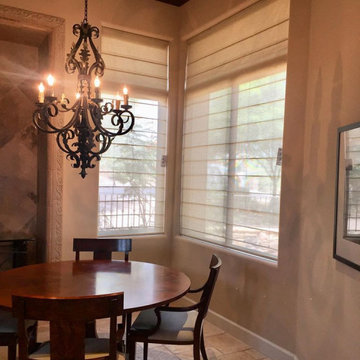
In complimenting the homeowner's Southwestern dining room, we recommended Silhouette® shades. These style of shades offer a variety of colors to choose from and fabrics include options of translucent, opaque, and semi-sheer to compliment the variety in shades of beige and browns.
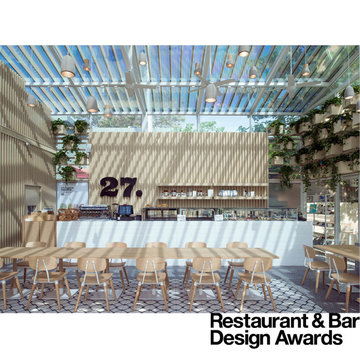
Cafe 27 is a puts all of its energy into healthy living and eating. As such it was important to reinforce sustainable building practices convey Cafe 27's high standard for fresh, healthy and quality ingredients in their offerings through the architecture.
The cafe is retrofit of an existing glass greenhouse structure. As a result the new cafe was imagined as an inside-out garden pavilion; wherein all the elements of a garden pavilion were placed inside a passively controlled greenhouse that connects with its surroundings.
A number of elements simultaneously defined the architectural expression and interior environmental experience. A green-wall passively purifies Beijing's polluted air as it makes its way inside. A massive ceramic bar with pastry display anchors the interior seating arrangement. Combined with the terrazzo flooring, it creates a thermal mass that gradually and passively heats the space in the winter. In the summer the exterior wood trellis shades the glass structure reducing undesirable heat gain, while diffusing direct sunlight to create a thermally comfortable and optically dramatic space inside. Completing the interior, a pixilated hut-like elevation clad in Ash batons provides acoustic baffling while housing a pastry kitchen (visible through a large glass pane), the mechanical system, the public restrooms and dry storage. Finally, the interior and exterior are connected through a series pivoting doors further blurring the boundary between the indoor and outdoor experience of the cafe.
These ecologically sound devices not only reduced the carbon footprint of the cafe but also enhanced the experience of being in a garden-like interior. All the while the shed-like form clad in natural materials with hanging gardens provides a strong identity for the Cafe 27 flagship.
AWARDS
Restaurant & Bar Design Awards | London
A&D Trophy Awards | Hong Kong
PUBLISHED
Mercedes Benz Beijing City Guide
Dezeen | London
Cafe Plus | Images Publishers, Australia
Interiors | Seoul
KNSTRCT | New York
Inhabitat | San Francisco
Architectural Digest | Beijing
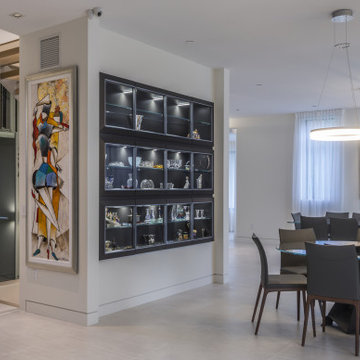
Idée de décoration pour une grande salle à manger minimaliste avec un mur beige, un sol en carrelage de céramique, aucune cheminée, un sol beige et une banquette d'angle.
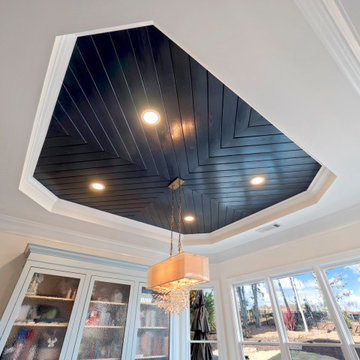
Breakfast Area
Inspiration pour une salle à manger traditionnelle de taille moyenne avec une banquette d'angle, un mur beige, un sol en bois brun, un sol gris et un plafond en lambris de bois.
Inspiration pour une salle à manger traditionnelle de taille moyenne avec une banquette d'angle, un mur beige, un sol en bois brun, un sol gris et un plafond en lambris de bois.
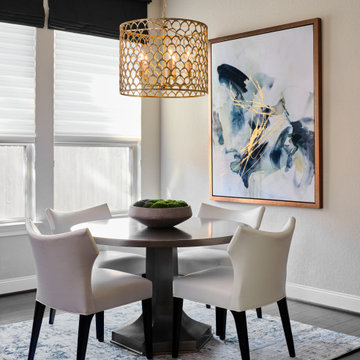
Our young professional clients moved to Texas from out of state and purchased a new home that they wanted to make their own. They contracted our team to change out all of the lighting fixtures and to furnish the home from top to bottom including furniture, custom drapery, artwork, and accessories. The results are a home bursting with character and filled with unique furniture pieces and artwork that perfectly reflects our sophisticated clients personality.

Réalisation d'une salle à manger tradition de taille moyenne avec une banquette d'angle, un mur beige, parquet clair, aucune cheminée, un sol beige et un plafond voûté.
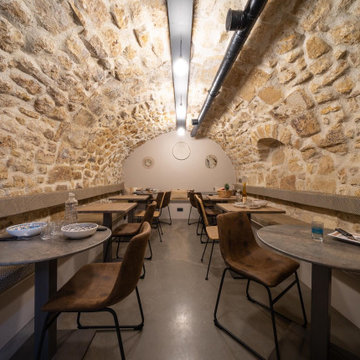
Idées déco pour une grande salle à manger industrielle avec une banquette d'angle, un mur beige, sol en béton ciré, aucune cheminée et un sol gris.

Idée de décoration pour une très grande salle à manger craftsman avec une banquette d'angle, un mur beige, une cheminée standard, un manteau de cheminée en brique, un plafond voûté et un mur en parement de brique.
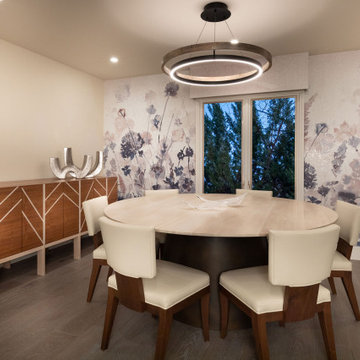
Idée de décoration pour une salle à manger design de taille moyenne avec une banquette d'angle, un mur beige, un sol en bois brun, un sol marron et du papier peint.
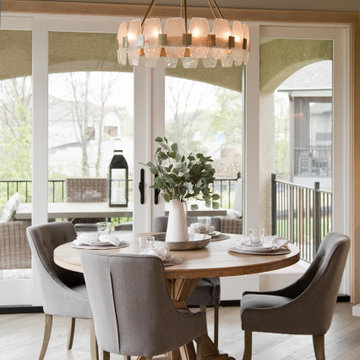
Wall color: Skyline Steel #7548
Ceiling color: Needlepoint Navy #0032
Flooring: Mastercraft Longhouse Plank - Dartmoor
Light fixtures: Wilson Lighting
Idées déco de salles à manger avec une banquette d'angle et un mur beige
4