Idées déco de salles à manger avec une banquette d'angle et un mur beige
Trier par :
Budget
Trier par:Populaires du jour
101 - 120 sur 340 photos
1 sur 3
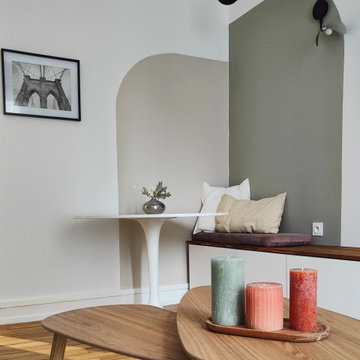
Le coin repas a été délimité par des arches aux couleurs douces (grège et vert bourrache). Le meuble TV se prolonge pour former une banquette gain de place et une table ronde facilite la circulation.
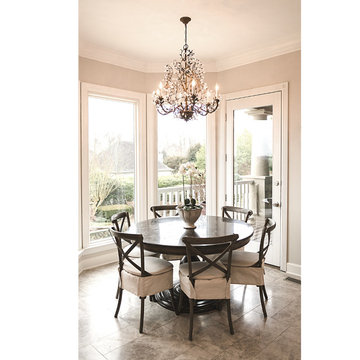
I love mixing styles and this chandelier is the perfect compliment to the round marble top table and simple slipcovered chairs.
Aménagement d'une grande salle à manger classique avec une banquette d'angle, un mur beige, un sol en marbre et un sol beige.
Aménagement d'une grande salle à manger classique avec une banquette d'angle, un mur beige, un sol en marbre et un sol beige.
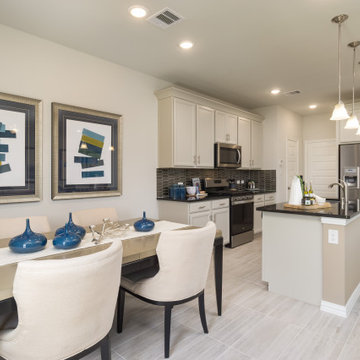
Exemple d'une salle à manger tendance de taille moyenne avec une banquette d'angle, un mur beige, parquet clair et un sol beige.

Intimate family dining area with the warmth of a fireplace.
Idées déco pour une salle à manger de taille moyenne avec une banquette d'angle, un mur beige, un sol en carrelage de céramique, une cheminée standard, un manteau de cheminée en brique, un sol multicolore et un mur en parement de brique.
Idées déco pour une salle à manger de taille moyenne avec une banquette d'angle, un mur beige, un sol en carrelage de céramique, une cheminée standard, un manteau de cheminée en brique, un sol multicolore et un mur en parement de brique.
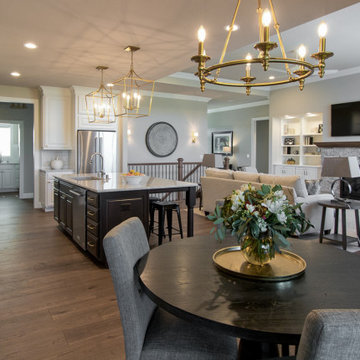
Dining Room Floors are Hickory from Lifecore in color Always
Exemple d'une salle à manger chic avec une banquette d'angle, un mur beige, un sol en bois brun et un sol marron.
Exemple d'une salle à manger chic avec une banquette d'angle, un mur beige, un sol en bois brun et un sol marron.
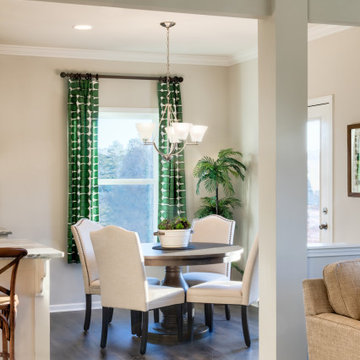
This is the Dining Room in our Riley 2912 Transitional plan. This is a model home at our Sutter’s Mill location in Troutman, NC.
Inspiration pour une salle à manger traditionnelle de taille moyenne avec une banquette d'angle, un mur beige, sol en stratifié et un sol gris.
Inspiration pour une salle à manger traditionnelle de taille moyenne avec une banquette d'angle, un mur beige, sol en stratifié et un sol gris.
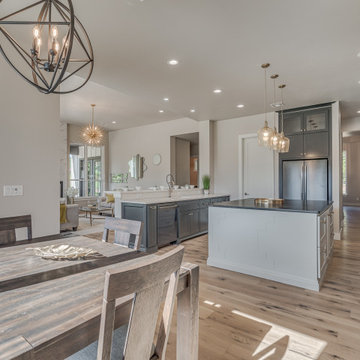
Breakfast Nook of Crystal Falls. View plan THD-8677: https://www.thehousedesigners.com/plan/crystal-falls-8677/
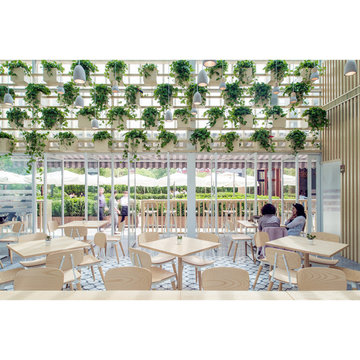
Cafe 27 is a puts all of its energy into healthy living and eating. As such it was important to reinforce sustainable building practices convey Cafe 27's high standard for fresh, healthy and quality ingredients in their offerings through the architecture.
The cafe is retrofit of an existing glass greenhouse structure. As a result the new cafe was imagined as an inside-out garden pavilion; wherein all the elements of a garden pavilion were placed inside a passively controlled greenhouse that connects with its surroundings.
A number of elements simultaneously defined the architectural expression and interior environmental experience. A green-wall passively purifies Beijing's polluted air as it makes its way inside. A massive ceramic bar with pastry display anchors the interior seating arrangement. Combined with the terrazzo flooring, it creates a thermal mass that gradually and passively heats the space in the winter. In the summer the exterior wood trellis shades the glass structure reducing undesirable heat gain, while diffusing direct sunlight to create a thermally comfortable and optically dramatic space inside. Completing the interior, a pixilated hut-like elevation clad in Ash batons provides acoustic baffling while housing a pastry kitchen (visible through a large glass pane), the mechanical system, the public restrooms and dry storage. Finally, the interior and exterior are connected through a series pivoting doors further blurring the boundary between the indoor and outdoor experience of the cafe.
These ecologically sound devices not only reduced the carbon footprint of the cafe but also enhanced the experience of being in a garden-like interior. All the while the shed-like form clad in natural materials with hanging gardens provides a strong identity for the Cafe 27 flagship.
AWARDS
Restaurant & Bar Design Awards | London
A&D Trophy Awards | Hong Kong
PUBLISHED
Mercedes Benz Beijing City Guide
Dezeen | London
Cafe Plus | Images Publishers, Australia
Interiors | Seoul
KNSTRCT | New York
Inhabitat | San Francisco
Architectural Digest | Beijing
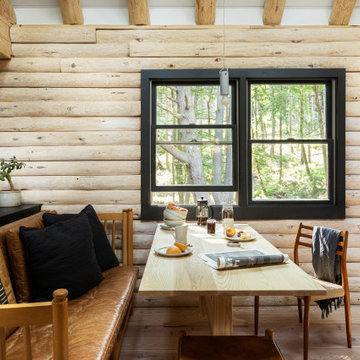
Little River Cabin Airbnb
Cette image montre une salle à manger vintage en bois de taille moyenne avec une banquette d'angle, un mur beige, un sol en contreplaqué, un sol beige et poutres apparentes.
Cette image montre une salle à manger vintage en bois de taille moyenne avec une banquette d'angle, un mur beige, un sol en contreplaqué, un sol beige et poutres apparentes.
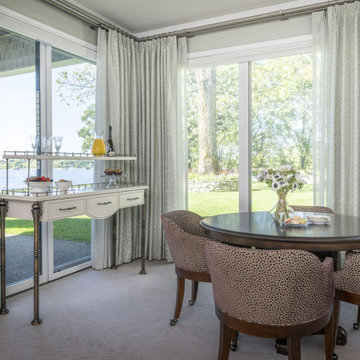
Our remodel of this family home took advantage of a breathtaking view of Lake Minnetonka. We installed a four-chair lounge on what was previously a formal porch, satisfying the couple’s desire for a warm, cozy ambience. An uncommon shade of pale, soothing blue as the base color creates a cohesive, intimate feeling throughout the house. Custom pieces, including a server and bridge, and mahjong tables, communicate to visitors the homeowners’ unique sensibilities cultivated over a lifetime. The dining room features a richly colored area rug featuring fruits and leaves – an old family treasure.
---
Project designed by Minneapolis interior design studio LiLu Interiors. They serve the Minneapolis-St. Paul area, including Wayzata, Edina, and Rochester, and they travel to the far-flung destinations where their upscale clientele owns second homes.
For more about LiLu Interiors, see here: https://www.liluinteriors.com/
To learn more about this project, see here:
https://www.liluinteriors.com/portfolio-items/lake-minnetonka-family-home-remodel
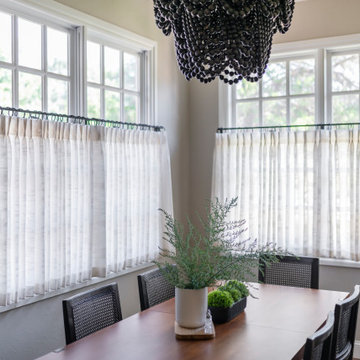
Cette photo montre une salle à manger chic de taille moyenne avec une banquette d'angle, un mur beige, un sol en bois brun, aucune cheminée et un sol marron.
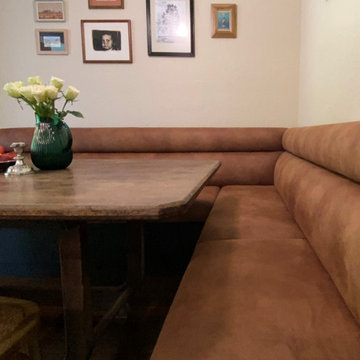
This new dining booth looks right at home in this 50s era Fairfield Cottage. Modern black cabinetry with hidden storage recedes into the background, letting the comfortable upholstery and furnishings be the centre of attention.
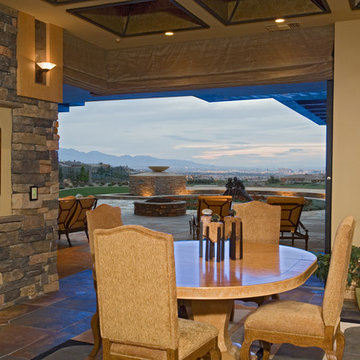
Idées déco pour une très grande salle à manger craftsman avec une banquette d'angle, un mur beige, une cheminée standard, un manteau de cheminée en brique, un plafond voûté et un mur en parement de brique.
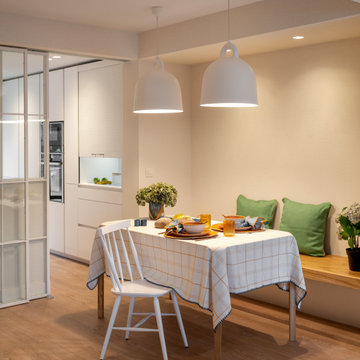
Reforma integral Sube Interiorismo www.subeinteriorismo.com
Fotografía Biderbost Photo
Exemple d'une salle à manger chic de taille moyenne avec une banquette d'angle, un mur beige, sol en stratifié, aucune cheminée, un sol beige et du papier peint.
Exemple d'une salle à manger chic de taille moyenne avec une banquette d'angle, un mur beige, sol en stratifié, aucune cheminée, un sol beige et du papier peint.
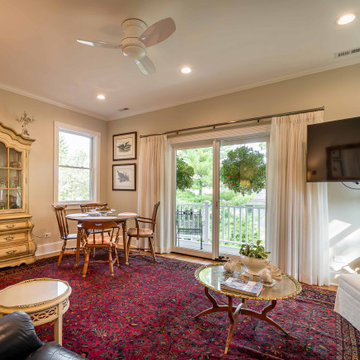
Aménagement d'une salle à manger classique de taille moyenne avec une banquette d'angle, un mur beige, parquet clair, aucune cheminée, un sol marron, un plafond en papier peint et du papier peint.
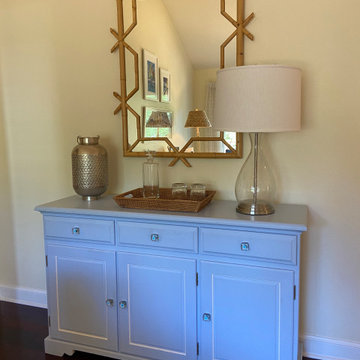
Réalisation d'une salle à manger marine de taille moyenne avec une banquette d'angle, un mur beige, un sol en bois brun, une cheminée double-face, un manteau de cheminée en carrelage et un sol marron.
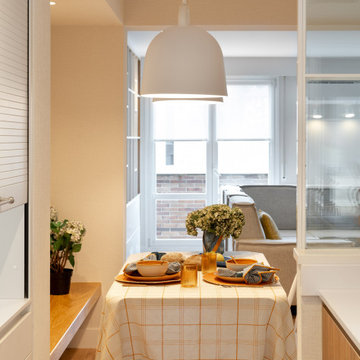
Reforma integral Sube Interiorismo www.subeinteriorismo.com
Fotografía Biderbost Photo
Exemple d'une grande salle à manger chic avec une banquette d'angle, un mur beige, sol en stratifié, aucune cheminée, un sol beige et du papier peint.
Exemple d'une grande salle à manger chic avec une banquette d'angle, un mur beige, sol en stratifié, aucune cheminée, un sol beige et du papier peint.
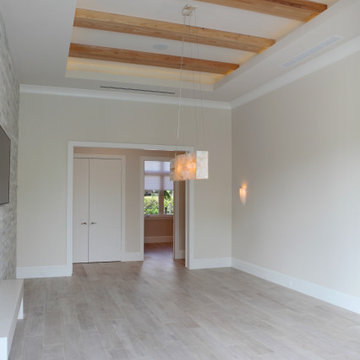
Exemple d'une grande salle à manger exotique avec une banquette d'angle, un mur beige, un sol en carrelage de céramique, un sol marron et poutres apparentes.
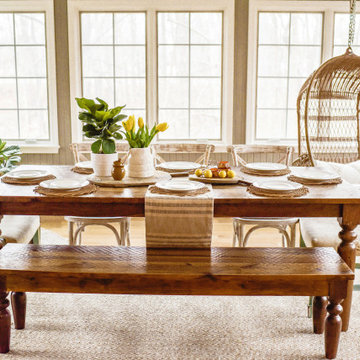
Setting the table for family breakfast gatherings
Exemple d'une salle à manger nature avec une banquette d'angle et un mur beige.
Exemple d'une salle à manger nature avec une banquette d'angle et un mur beige.
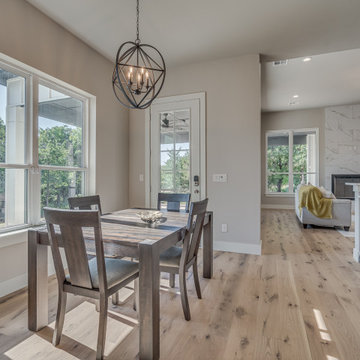
Breakfast Nook of Crystal Falls. View plan THD-8677: https://www.thehousedesigners.com/plan/crystal-falls-8677/
Idées déco de salles à manger avec une banquette d'angle et un mur beige
6