Idées déco de salles à manger avec une banquette d'angle et un mur gris
Trier par :
Budget
Trier par:Populaires du jour
41 - 60 sur 337 photos
1 sur 3
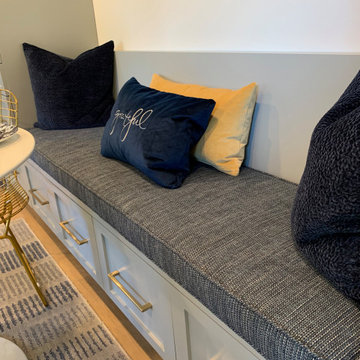
Réalisation d'une petite salle à manger design avec une banquette d'angle, un mur gris, sol en stratifié et un sol gris.
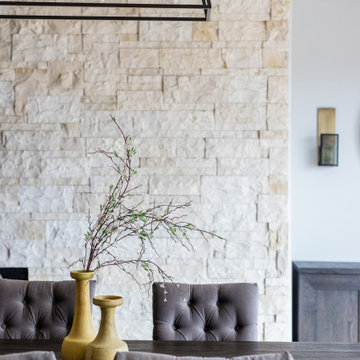
Cette photo montre une salle à manger chic de taille moyenne avec une banquette d'angle, un mur gris, parquet clair, une cheminée standard, un manteau de cheminée en pierre et un sol marron.

This breakfast room is an extension of the family room and kitchen open concept. We added exposed wood beams and all new furnishings.
Idée de décoration pour une salle à manger tradition de taille moyenne avec une banquette d'angle, un mur gris, parquet foncé, une cheminée standard, un manteau de cheminée en béton, un sol marron et poutres apparentes.
Idée de décoration pour une salle à manger tradition de taille moyenne avec une banquette d'angle, un mur gris, parquet foncé, une cheminée standard, un manteau de cheminée en béton, un sol marron et poutres apparentes.
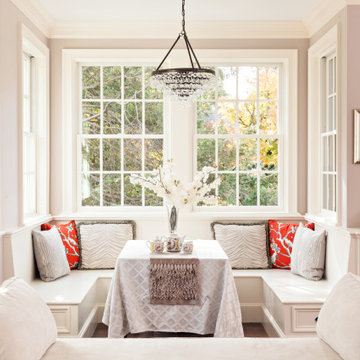
Exemple d'une salle à manger chic avec une banquette d'angle, un mur gris, parquet foncé et un sol marron.
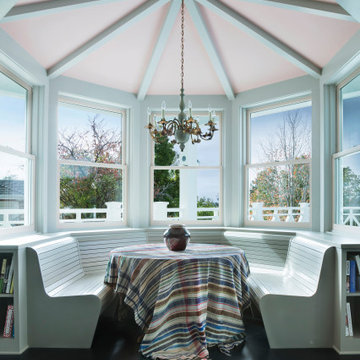
Aménagement d'une salle à manger bord de mer avec une banquette d'angle, un mur gris, parquet foncé, un sol marron, poutres apparentes et un plafond voûté.
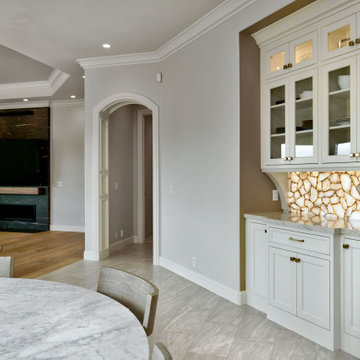
Idées déco pour une grande salle à manger classique avec une banquette d'angle, un mur gris, un sol en carrelage de porcelaine et un sol beige.

This elegant dining space seamlessly blends classic and modern design elements, creating a sophisticated and inviting ambiance. The room features a large bay window that allows ample natural light to illuminate the space, enhancing the soft, neutral color palette. A plush, tufted bench in a rich teal velvet lines one side of the dining area, offering comfortable seating along with a touch of color. The bespoke bench is flanked by marble columns that match the marble archway, adding a luxurious feel to the room.
A mid-century modern wooden dining table with a smooth finish and organic curves is surrounded by contemporary chairs upholstered in light gray fabric, with slender brass legs that echo the bench's elegance. Above, a statement pendant light with a cloud-like design and brass accents provides a modern focal point, while the classic white ceiling rose and intricate crown molding pay homage to the building's historical character.
The herringbone patterned wooden floor adds warmth and texture, complementing the classic white wainscoting and wall panels. A vase with a lush arrangement of flowers serves as a centerpiece, injecting life and color into the setting. This space, ideal for both family meals and formal gatherings, reflects a thoughtful curation of design elements that respect the building's heritage while embracing contemporary style.
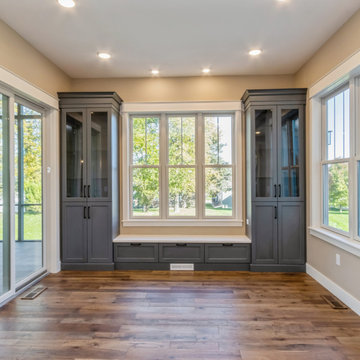
Built-in lighted cabinets in breakfast nook.
Idées déco pour une salle à manger campagne avec une banquette d'angle, un mur gris et un sol en bois brun.
Idées déco pour une salle à manger campagne avec une banquette d'angle, un mur gris et un sol en bois brun.
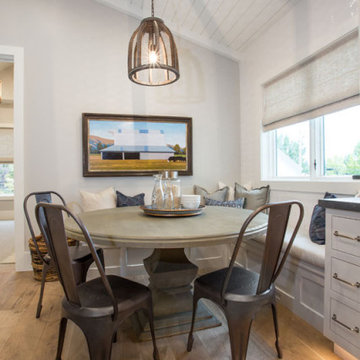
A custom, built-in seating option for the dining room adds versatility and storage, making a window seat a perfect option for a smaller dining space. These custom, built-in benches are a cozy addition to this eat-in kitchen.

Cette photo montre une grande salle à manger chic avec une banquette d'angle, un mur gris, un sol en travertin, une cheminée standard, un manteau de cheminée en pierre, un sol beige et poutres apparentes.

Dining Room
Exemple d'une grande salle à manger chic en bois avec une banquette d'angle, un mur gris, parquet clair, un sol marron et un plafond voûté.
Exemple d'une grande salle à manger chic en bois avec une banquette d'angle, un mur gris, parquet clair, un sol marron et un plafond voûté.
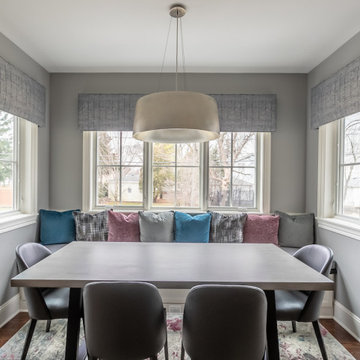
Dinette - Pendant Light Fixture, Window Treatments, Rug, Table, Chairs, Bench Cushion and Throw Pillows
Inspiration pour une salle à manger traditionnelle de taille moyenne avec une banquette d'angle, un mur gris et un sol en bois brun.
Inspiration pour une salle à manger traditionnelle de taille moyenne avec une banquette d'angle, un mur gris et un sol en bois brun.
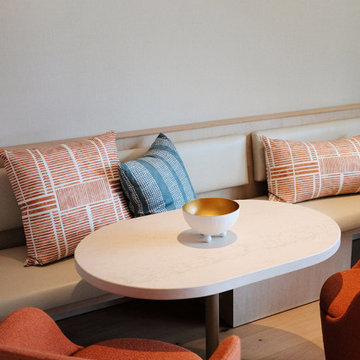
Our San Francisco studio designed this beautiful four-story home for a young newlywed couple to create a warm, welcoming haven for entertaining family and friends. In the living spaces, we chose a beautiful neutral palette with light beige and added comfortable furnishings in soft materials. The kitchen is designed to look elegant and functional, and the breakfast nook with beautiful rust-toned chairs adds a pop of fun, breaking the neutrality of the space. In the game room, we added a gorgeous fireplace which creates a stunning focal point, and the elegant furniture provides a classy appeal. On the second floor, we went with elegant, sophisticated decor for the couple's bedroom and a charming, playful vibe in the baby's room. The third floor has a sky lounge and wine bar, where hospitality-grade, stylish furniture provides the perfect ambiance to host a fun party night with friends. In the basement, we designed a stunning wine cellar with glass walls and concealed lights which create a beautiful aura in the space. The outdoor garden got a putting green making it a fun space to share with friends.
---
Project designed by ballonSTUDIO. They discreetly tend to the interior design needs of their high-net-worth individuals in the greater Bay Area and to their second home locations.
For more about ballonSTUDIO, see here: https://www.ballonstudio.com/
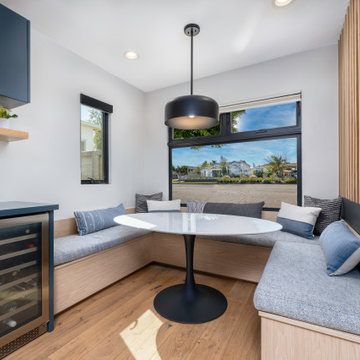
Custom built-in bench giving the dining area unlimited seats and closed storage.
JL Interiors is a LA-based creative/diverse firm that specializes in residential interiors. JL Interiors empowers homeowners to design their dream home that they can be proud of! The design isn’t just about making things beautiful; it’s also about making things work beautifully. Contact us for a free consultation Hello@JLinteriors.design _ 310.390.6849_ www.JLinteriors.design
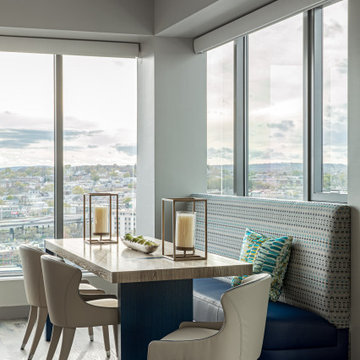
To make the most of this window-endowed penthouse, I designed sleek, pared-down spaces with low-slung lounge seating, floating consoles, and modern Italian pieces. The kitchen is an open-plan layout, and the narrow dining room features a Keith Fritz dining table complemented with Roche Bobois dining chairs.
Photography by: Sean Litchfield
---
Project designed by Boston interior design studio Dane Austin Design. They serve Boston, Cambridge, Hingham, Cohasset, Newton, Weston, Lexington, Concord, Dover, Andover, Gloucester, as well as surrounding areas.
For more about Dane Austin Design, click here: https://daneaustindesign.com/
To learn more about this project, click here:
https://daneaustindesign.com/alloy-penthouse
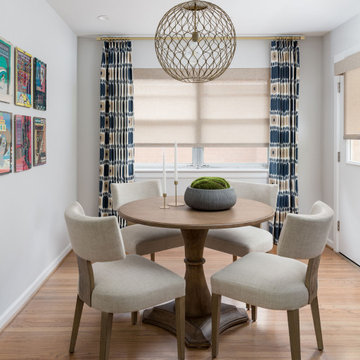
Next Project
MMI Design was hired to assist our client with with an extensive kitchen, living room, and dining remodel. The original floor plan was overly compartmentalized and the kitchen may have been the tiniest kitchen on the planet! By taking out a wall which separated the spaces and stealing square footage from the under-utilized dining room, MMI was able to transform the space into a light, bright and open floor plan. The new kitchen has room for multiple cooks with all the bells and whistles of modern day kitchens, and the living spaces are large enough to entertain friends and family. We are especially proud of this project, as we believe it is not only beautiful but also transformative in terms of the new livability of the spaces.
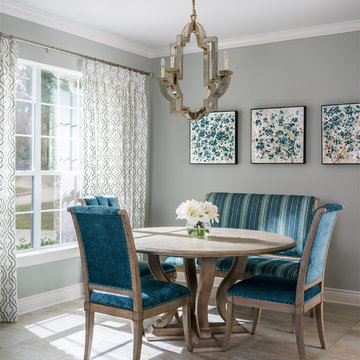
Cette photo montre une salle à manger chic avec une banquette d'angle, un mur gris, un sol marron et un sol en carrelage de céramique.
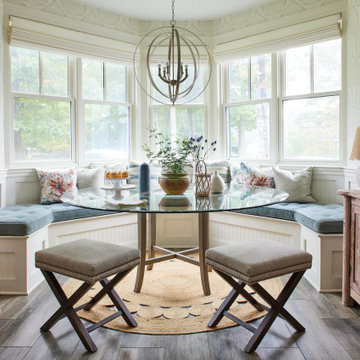
Idée de décoration pour une salle à manger marine de taille moyenne avec une banquette d'angle, un mur gris, un sol en bois brun, un sol gris et du papier peint.
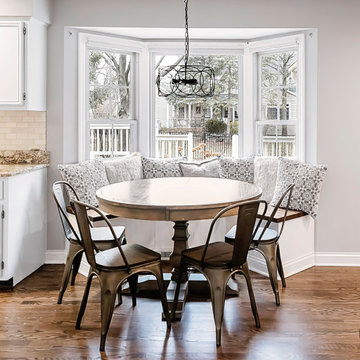
Idée de décoration pour une petite salle à manger champêtre avec une banquette d'angle, un mur gris et un sol en bois brun.
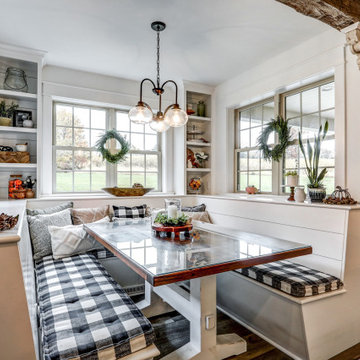
Cette photo montre une salle à manger nature de taille moyenne avec une banquette d'angle, un mur gris, un sol en vinyl et un sol marron.
Idées déco de salles à manger avec une banquette d'angle et un mur gris
3