Idées déco de salles à manger avec une banquette d'angle et un mur gris
Trier par :
Budget
Trier par:Populaires du jour
101 - 120 sur 337 photos
1 sur 3
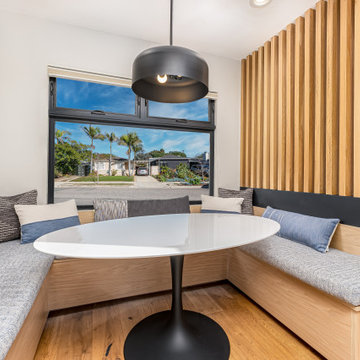
Custom built-in bench giving the dining area unlimited seats and closed storage.
JL Interiors is a LA-based creative/diverse firm that specializes in residential interiors. JL Interiors empowers homeowners to design their dream home that they can be proud of! The design isn’t just about making things beautiful; it’s also about making things work beautifully. Contact us for a free consultation Hello@JLinteriors.design _ 310.390.6849_ www.JLinteriors.design
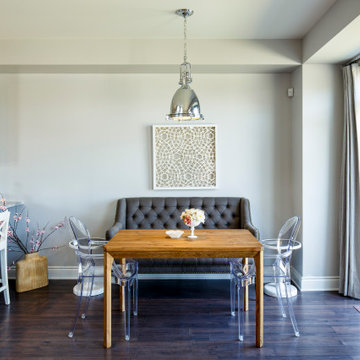
Réalisation d'une petite salle à manger tradition avec une banquette d'angle, un mur gris, parquet foncé et un sol marron.
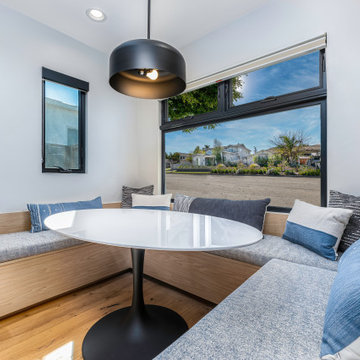
Custom built-in bench giving the dining area unlimited seats and closed storage.
JL Interiors is a LA-based creative/diverse firm that specializes in residential interiors. JL Interiors empowers homeowners to design their dream home that they can be proud of! The design isn’t just about making things beautiful; it’s also about making things work beautifully. Contact us for a free consultation Hello@JLinteriors.design _ 310.390.6849_ www.JLinteriors.design
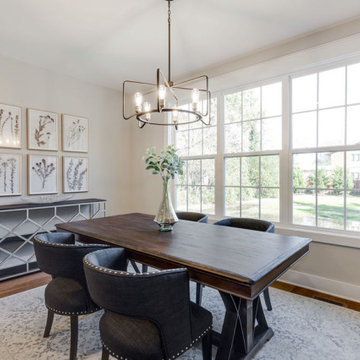
Richmond Hill Design + Build brings you this gorgeous American four-square home, crowned with a charming, black metal roof in Richmond’s historic Ginter Park neighborhood! Situated on a .46 acre lot, this craftsman-style home greets you with double, 8-lite front doors and a grand, wrap-around front porch. Upon entering the foyer, you’ll see the lovely dining room on the left, with crisp, white wainscoting and spacious sitting room/study with French doors to the right. Straight ahead is the large family room with a gas fireplace and flanking 48” tall built-in shelving. A panel of expansive 12’ sliding glass doors leads out to the 20’ x 14’ covered porch, creating an indoor/outdoor living and entertaining space. An amazing kitchen is to the left, featuring a 7’ island with farmhouse sink, stylish gold-toned, articulating faucet, two-toned cabinetry, soft close doors/drawers, quart countertops and premium Electrolux appliances. Incredibly useful butler’s pantry, between the kitchen and dining room, sports glass-front, upper cabinetry and a 46-bottle wine cooler. With 4 bedrooms, 3-1/2 baths and 5 walk-in closets, space will not be an issue. The owner’s suite has a freestanding, soaking tub, large frameless shower, water closet and 2 walk-in closets, as well a nice view of the backyard. Laundry room, with cabinetry and counter space, is conveniently located off of the classic central hall upstairs. Three additional bedrooms, all with walk-in closets, round out the second floor, with one bedroom having attached full bath and the other two bedrooms sharing a Jack and Jill bath. Lovely hickory wood floors, upgraded Craftsman trim package and custom details throughout!
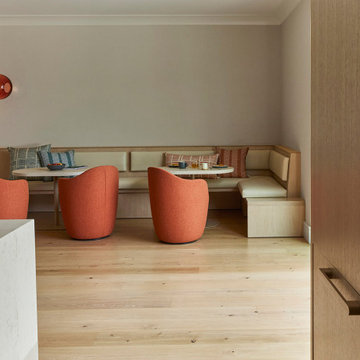
Our San Francisco studio designed this beautiful four-story home for a young newlywed couple to create a warm, welcoming haven for entertaining family and friends. In the living spaces, we chose a beautiful neutral palette with light beige and added comfortable furnishings in soft materials. The kitchen is designed to look elegant and functional, and the breakfast nook with beautiful rust-toned chairs adds a pop of fun, breaking the neutrality of the space. In the game room, we added a gorgeous fireplace which creates a stunning focal point, and the elegant furniture provides a classy appeal. On the second floor, we went with elegant, sophisticated decor for the couple's bedroom and a charming, playful vibe in the baby's room. The third floor has a sky lounge and wine bar, where hospitality-grade, stylish furniture provides the perfect ambiance to host a fun party night with friends. In the basement, we designed a stunning wine cellar with glass walls and concealed lights which create a beautiful aura in the space. The outdoor garden got a putting green making it a fun space to share with friends.
---
Project designed by ballonSTUDIO. They discreetly tend to the interior design needs of their high-net-worth individuals in the greater Bay Area and to their second home locations.
For more about ballonSTUDIO, see here: https://www.ballonstudio.com/
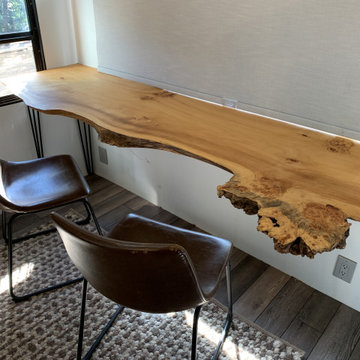
Cottonwood slab table
Inspiration pour une petite salle à manger bohème avec une banquette d'angle, un mur gris, sol en stratifié et un sol gris.
Inspiration pour une petite salle à manger bohème avec une banquette d'angle, un mur gris, sol en stratifié et un sol gris.
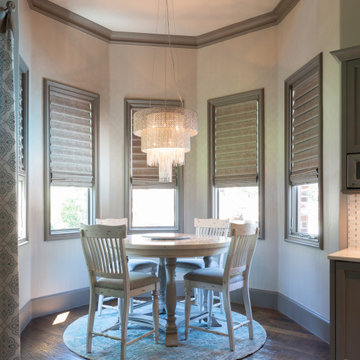
A small dining nook next to the kitchenette is perfect for guests who want to enjoy a quiet coffee or meal to themselves.
Réalisation d'une salle à manger tradition de taille moyenne avec une banquette d'angle, un mur gris, un sol en bois brun et un sol marron.
Réalisation d'une salle à manger tradition de taille moyenne avec une banquette d'angle, un mur gris, un sol en bois brun et un sol marron.
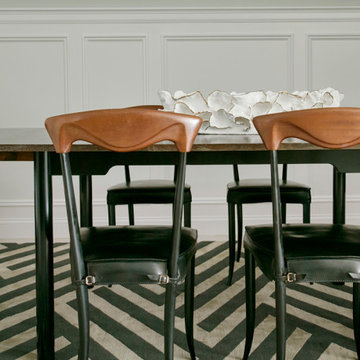
Dining alcove with vintage table and chairs.
Aménagement d'une salle à manger classique de taille moyenne avec une banquette d'angle, un mur gris, parquet clair et un sol blanc.
Aménagement d'une salle à manger classique de taille moyenne avec une banquette d'angle, un mur gris, parquet clair et un sol blanc.
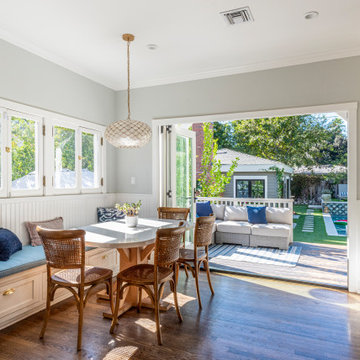
Idée de décoration pour une salle à manger tradition avec une banquette d'angle, un mur gris, un sol en bois brun, aucune cheminée, un sol marron, du lambris et du lambris de bois.
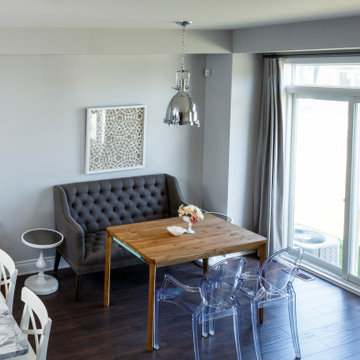
Cette image montre une petite salle à manger traditionnelle avec une banquette d'angle, un mur gris, parquet foncé et un sol marron.
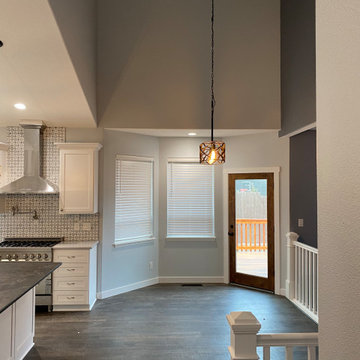
We removed the pony wall and installed railing to give this breakfast eating area an open concept.
Inspiration pour une salle à manger craftsman de taille moyenne avec une banquette d'angle, un mur gris, un sol en vinyl, aucune cheminée, un sol multicolore et un plafond voûté.
Inspiration pour une salle à manger craftsman de taille moyenne avec une banquette d'angle, un mur gris, un sol en vinyl, aucune cheminée, un sol multicolore et un plafond voûté.
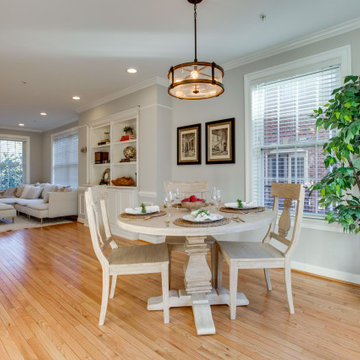
Aménagement d'une salle à manger classique de taille moyenne avec une banquette d'angle, un mur gris, parquet clair et un sol marron.
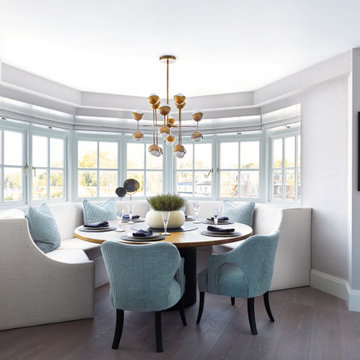
Circular bay with bespoke table fitted with Lazy Susan and banquette seating
Inspiration pour une salle à manger avec une banquette d'angle, un mur gris, un sol en bois brun, un sol marron et du papier peint.
Inspiration pour une salle à manger avec une banquette d'angle, un mur gris, un sol en bois brun, un sol marron et du papier peint.
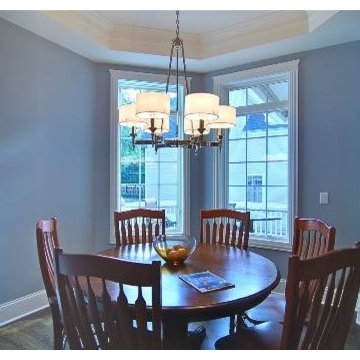
The perfect nook for a Dinette table. Adjacent to the Kitchen and Great Room, the Dinette is open to the other rooms while still maintaining its own space.
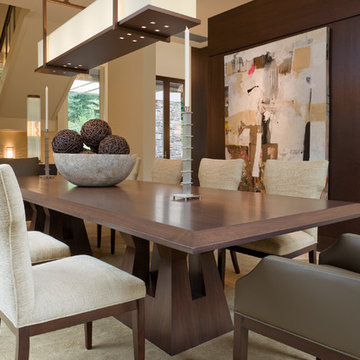
Exemple d'une grande salle à manger tendance avec moquette, un sol marron, une banquette d'angle, un mur gris et aucune cheminée.
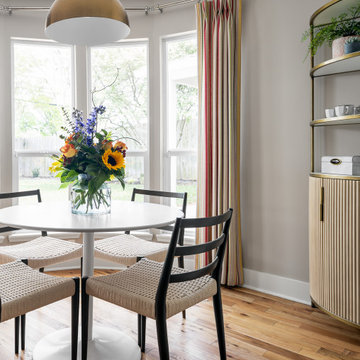
The clients wanted a positive and uplifting design that embraced vibrancy and color. I selected a few neutral furnishings for the main pieces of furniture including a solid walnut dining table, and linen ivory sofa as foundational pieces, and mixed them with colorful artwork, rugs, and accessories to give the clients a happy home retreat they would enjoy for years!
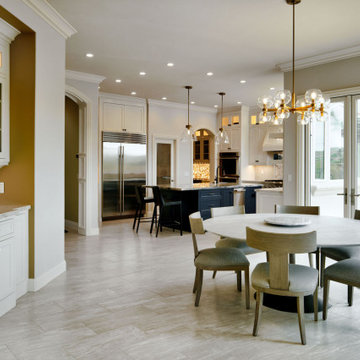
Cette photo montre une grande salle à manger chic avec une banquette d'angle, un mur gris, un sol en carrelage de porcelaine et un sol beige.
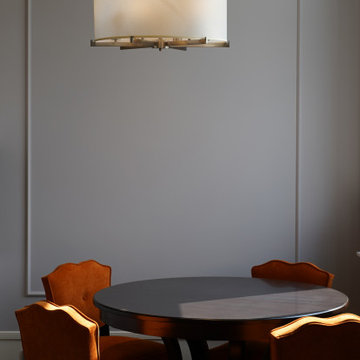
Exemple d'une petite salle à manger chic avec une banquette d'angle, un mur gris, sol en stratifié et un sol noir.
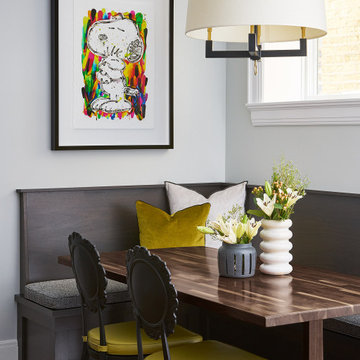
This colorful breakfast nook is perfect to bring the family together and add charm to the kitchen.
Idées déco pour une salle à manger classique de taille moyenne avec une banquette d'angle, un mur gris, parquet foncé et un sol marron.
Idées déco pour une salle à manger classique de taille moyenne avec une banquette d'angle, un mur gris, parquet foncé et un sol marron.
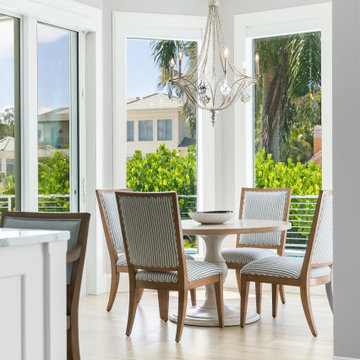
Exemple d'une petite salle à manger bord de mer avec une banquette d'angle, un mur gris, un sol en carrelage de porcelaine et un sol marron.
Idées déco de salles à manger avec une banquette d'angle et un mur gris
6