Idées déco de salles à manger avec une cheminée double-face et cheminée suspendue
Trier par :
Budget
Trier par:Populaires du jour
161 - 180 sur 4 310 photos
1 sur 3
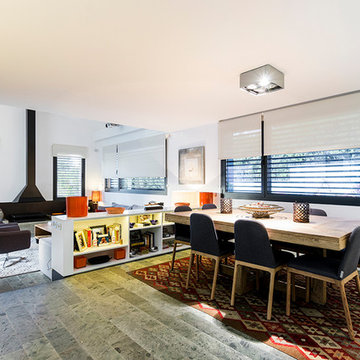
Andres Arranz Pinto,
Exemple d'une salle à manger ouverte sur le salon tendance de taille moyenne avec un mur blanc et cheminée suspendue.
Exemple d'une salle à manger ouverte sur le salon tendance de taille moyenne avec un mur blanc et cheminée suspendue.

This was a complete interior and exterior renovation of a 6,500sf 1980's single story ranch. The original home had an interior pool that was removed and replace with a widely spacious and highly functioning kitchen. Stunning results with ample amounts of natural light and wide views the surrounding landscape. A lovely place to live.
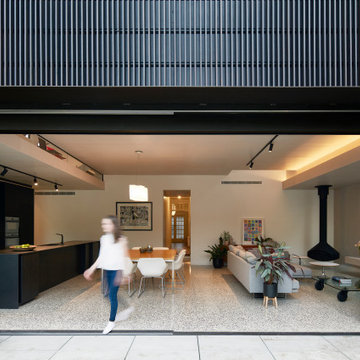
Living spaces from rear garden
Exemple d'une grande salle à manger ouverte sur le salon tendance avec un mur blanc, sol en béton ciré, cheminée suspendue et un sol gris.
Exemple d'une grande salle à manger ouverte sur le salon tendance avec un mur blanc, sol en béton ciré, cheminée suspendue et un sol gris.
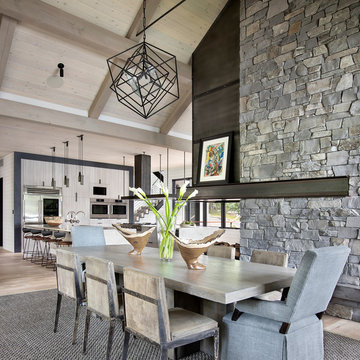
Idée de décoration pour une salle à manger ouverte sur la cuisine champêtre avec parquet clair, une cheminée double-face et un sol beige.
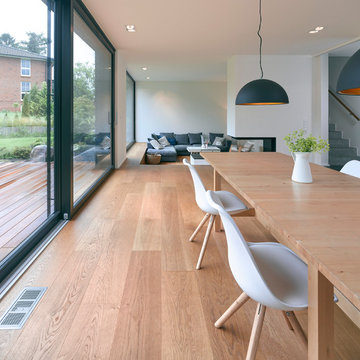
Idée de décoration pour une grande salle à manger ouverte sur le salon nordique avec un mur blanc, parquet clair, une cheminée double-face et un manteau de cheminée en plâtre.
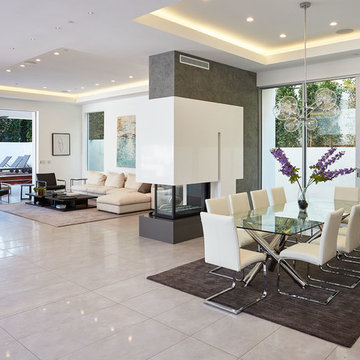
Inspiration pour une salle à manger ouverte sur le salon design avec un mur blanc, une cheminée double-face et un sol gris.
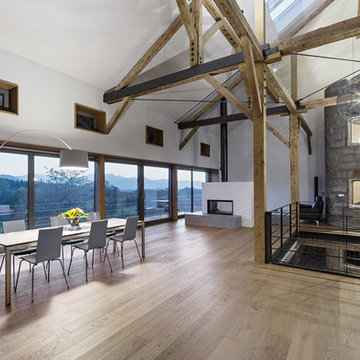
Cette image montre une très grande salle à manger ouverte sur le salon chalet avec une cheminée double-face et éclairage.
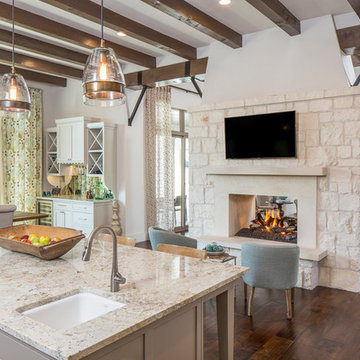
Fine Focus Photography
Idée de décoration pour une grande salle à manger ouverte sur la cuisine champêtre avec un mur blanc, parquet foncé, une cheminée double-face, un manteau de cheminée en pierre et éclairage.
Idée de décoration pour une grande salle à manger ouverte sur la cuisine champêtre avec un mur blanc, parquet foncé, une cheminée double-face, un manteau de cheminée en pierre et éclairage.
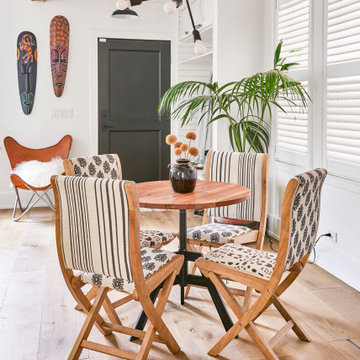
In the heart of Lakeview, Wrigleyville, our team completely remodeled a condo: master and guest bathrooms, kitchen, living room, and mudroom.
Master Bath Floating Vanity by Metropolis (Flame Oak)
Guest Bath Vanity by Bertch
Tall Pantry by Breckenridge (White)
Somerset Light Fixtures by Hinkley Lighting
Design & build by 123 Remodeling - Chicago general contractor https://123remodeling.com/
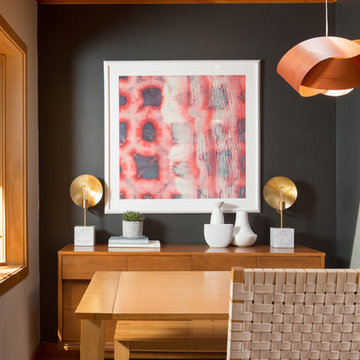
Photography by Alex Crook
www.alexcrook.com
Exemple d'une petite salle à manger ouverte sur la cuisine rétro avec un mur noir, un sol en bois brun, une cheminée double-face, un manteau de cheminée en brique et un sol jaune.
Exemple d'une petite salle à manger ouverte sur la cuisine rétro avec un mur noir, un sol en bois brun, une cheminée double-face, un manteau de cheminée en brique et un sol jaune.
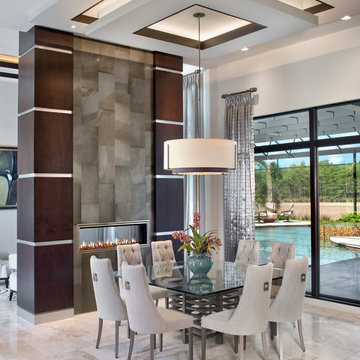
Cabinetry designed by Clay Cox, Kitchens by Clay, Naples, FL. Photos: Giovanni Photography, Naples, FL.
Exemple d'une rideau de salle à manger tendance avec une cheminée double-face et un mur blanc.
Exemple d'une rideau de salle à manger tendance avec une cheminée double-face et un mur blanc.
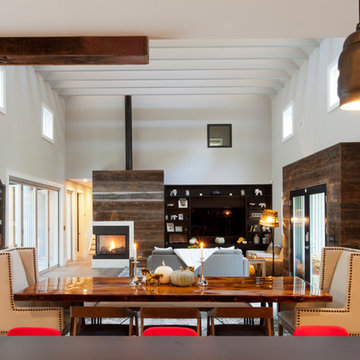
Aménagement d'une salle à manger moderne avec un mur blanc, un sol en bois brun, une cheminée double-face et un manteau de cheminée en bois.

Located less than a quarter of a mile from the iconic Widemouth Bay in North Cornwall, this innovative development of five detached dwellings is sympathetic to the local landscape character, whilst providing sustainable and healthy spaces to inhabit.
As a collection of unique custom-built properties, the success of the scheme depended on the quality of both design and construction, utilising a palette of colours and textures that addressed the local vernacular and proximity to the Atlantic Ocean.
A fundamental objective was to ensure that the new houses made a positive contribution towards the enhancement of the area and used environmentally friendly materials that would be low-maintenance and highly robust – capable of withstanding a harsh maritime climate.
Externally, bonded Porcelanosa façade at ground level and articulated, ventilated Porcelanosa façade on the first floor proved aesthetically flexible but practical. Used alongside natural stone and slate, the Porcelanosa façade provided a colourfast alternative to traditional render.
Internally, the streamlined design of the buildings is further emphasized by Porcelanosa worktops in the kitchens and tiling in the bathrooms, providing a durable but elegant finish.
The sense of community was reinforced with an extensive landscaping scheme that includes a communal garden area sown with wildflowers and the planting of apple, pear, lilac and lime trees. Cornish stone hedge bank boundaries between properties further improves integration with the indigenous terrain.
This pioneering project allows occupants to enjoy life in contemporary, state-of-the-art homes in a landmark development that enriches its environs.
Photographs: Richard Downer
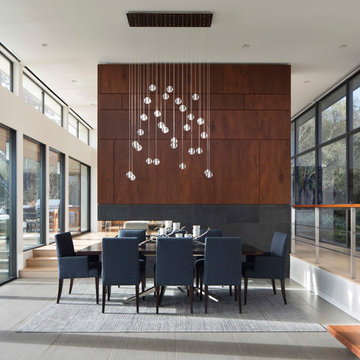
It was decided to re-use an existing fireplace with new Sapele wood paneling above a lava stone base with Ortal three-sided gas fireplace.
Inspiration pour une grande salle à manger ouverte sur le salon minimaliste avec un mur blanc, un sol en carrelage de porcelaine, une cheminée double-face, un manteau de cheminée en pierre et un sol gris.
Inspiration pour une grande salle à manger ouverte sur le salon minimaliste avec un mur blanc, un sol en carrelage de porcelaine, une cheminée double-face, un manteau de cheminée en pierre et un sol gris.
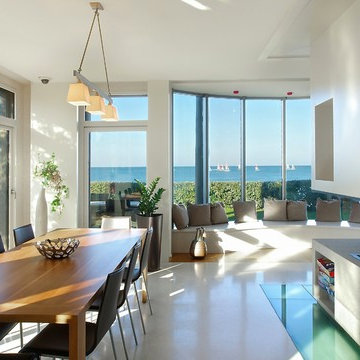
laurent peurois
Idées déco pour une salle à manger ouverte sur le salon contemporaine de taille moyenne avec un mur blanc et une cheminée double-face.
Idées déco pour une salle à manger ouverte sur le salon contemporaine de taille moyenne avec un mur blanc et une cheminée double-face.

Fireplace surround & Countertop is Lapitec: A sintered stone product designed and developed in Italy and the perfect example of style and quality appeal, Lapitec® is an innovative material which combines and blends design appeal with the superior mechanical and physical properties, far better than any porcelain product available on the market. Lapitec® combines the strength of ceramic with the properties, elegance, natural colors and the typical finishes of natural stone enhancing or blending naturally into any surroundings.
Available in 12mm or 20mm thick 59″ x 132.5″ slabs.
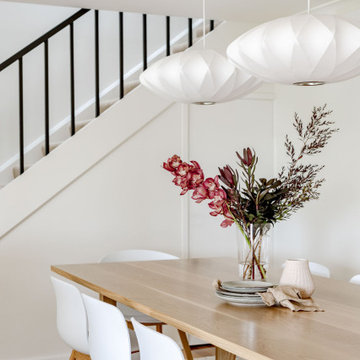
Cette image montre une salle à manger ouverte sur la cuisine design de taille moyenne avec un mur blanc, parquet clair, une cheminée double-face, un manteau de cheminée en carrelage et un sol marron.
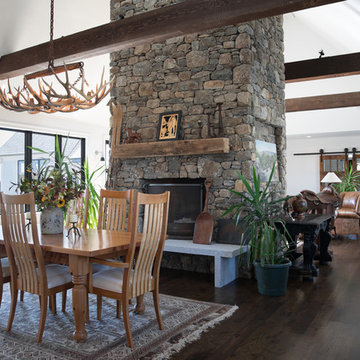
Cette image montre une salle à manger ouverte sur le salon rustique avec un mur blanc, parquet foncé, une cheminée double-face, un manteau de cheminée en pierre et un sol marron.
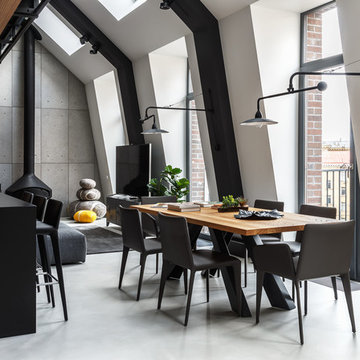
Сергей Красюк
Exemple d'une salle à manger tendance de taille moyenne avec un mur blanc, sol en béton ciré, cheminée suspendue, un manteau de cheminée en métal et un sol gris.
Exemple d'une salle à manger tendance de taille moyenne avec un mur blanc, sol en béton ciré, cheminée suspendue, un manteau de cheminée en métal et un sol gris.
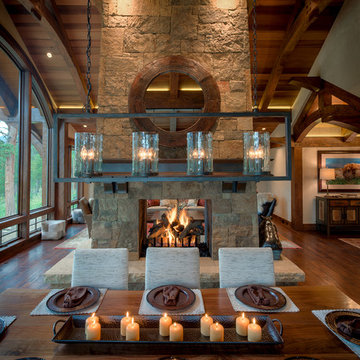
Cette photo montre une grande salle à manger ouverte sur le salon montagne avec un mur beige, parquet foncé, une cheminée double-face, un manteau de cheminée en pierre et un sol marron.
Idées déco de salles à manger avec une cheminée double-face et cheminée suspendue
9