Idées déco de salles à manger avec une cheminée double-face et cheminée suspendue
Trier par :
Budget
Trier par:Populaires du jour
81 - 100 sur 4 310 photos
1 sur 3

The homeowner demolished the existing brick fireplace and in it's place, we created a beautiful two sided modern fireplace design with a custom wood mantel and integrated cabinetry.
Kate Falconer Photography
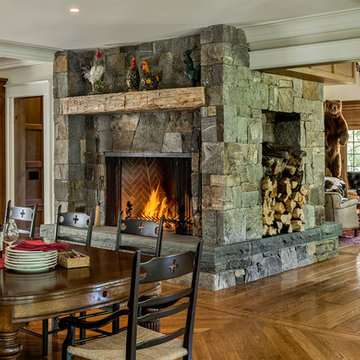
Rob Karosis
Cette photo montre une salle à manger ouverte sur le salon nature de taille moyenne avec parquet foncé, une cheminée double-face, un manteau de cheminée en pierre, un mur blanc et un sol beige.
Cette photo montre une salle à manger ouverte sur le salon nature de taille moyenne avec parquet foncé, une cheminée double-face, un manteau de cheminée en pierre, un mur blanc et un sol beige.
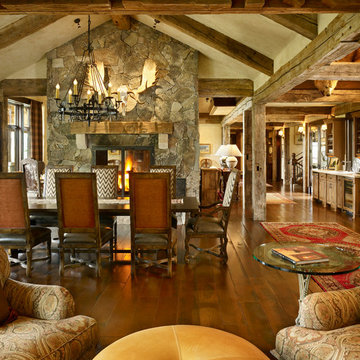
Cette image montre une salle à manger ouverte sur le salon chalet avec un mur beige, parquet foncé, une cheminée double-face et un manteau de cheminée en pierre.
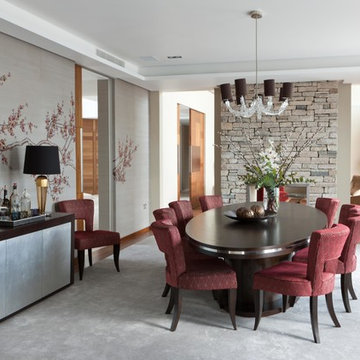
Jake Fitzjones
Cette photo montre une salle à manger tendance avec une cheminée double-face, un manteau de cheminée en pierre, un mur beige et éclairage.
Cette photo montre une salle à manger tendance avec une cheminée double-face, un manteau de cheminée en pierre, un mur beige et éclairage.

Meechan Architectural Photography
Inspiration pour une grande salle à manger ouverte sur la cuisine design avec un mur gris, parquet foncé, une cheminée double-face, un manteau de cheminée en plâtre et un sol marron.
Inspiration pour une grande salle à manger ouverte sur la cuisine design avec un mur gris, parquet foncé, une cheminée double-face, un manteau de cheminée en plâtre et un sol marron.

Wall colour: Grey Moss #234 by Little Greene | Chandelier is the large Rex pendant by Timothy Oulton | Joinery by Luxe Projects London
Cette image montre une grande salle à manger traditionnelle avec un mur gris, parquet foncé, cheminée suspendue, un manteau de cheminée en pierre, un sol marron, un plafond à caissons et du lambris.
Cette image montre une grande salle à manger traditionnelle avec un mur gris, parquet foncé, cheminée suspendue, un manteau de cheminée en pierre, un sol marron, un plafond à caissons et du lambris.

A rustic yet modern dining room featuring an accent wall with our Sierra Ridge Roman Castle from Pangaea® Natural Stone. This stone is a European style stone that combines yesterday’s elegance with today’s sophistication. A perfect option for a feature wall in a modern farmhouse.
Click to learn more about this stone and how to find a dealer near you:
https://www.allthingsstone.com/us-en/product-types/natural-stone-veneer/pangaea-natural-stone/roman-castle/

Designer: Tamsin Design Group, Photographer: Alise O'Brien, Builder REA Homes, Architect: Mitchell Wall
Idées déco pour une grande salle à manger ouverte sur le salon contemporaine avec un manteau de cheminée en carrelage, un mur blanc, une cheminée double-face et un sol blanc.
Idées déco pour une grande salle à manger ouverte sur le salon contemporaine avec un manteau de cheminée en carrelage, un mur blanc, une cheminée double-face et un sol blanc.

David O. Marlow
Idée de décoration pour une très grande salle à manger ouverte sur le salon design avec parquet foncé, une cheminée double-face, un manteau de cheminée en pierre et un sol marron.
Idée de décoration pour une très grande salle à manger ouverte sur le salon design avec parquet foncé, une cheminée double-face, un manteau de cheminée en pierre et un sol marron.

This remodel was for a family that purchased a new home and just moved from Denver. They wanted a traditional design with a few hints of contemporary and an open feel concept with the adjoining rooms. We removed the walls surrounding the kitchen to achieve the openness of the space but needed to keep the support so we installed an exposed wooden beam. This brought in a traditional feature as well as using a reclaimed piece of wood for the brick fireplace mantel. The kitchen cabinets are the classic, white style with mesh upper cabinet insets. To further bring in the traditional look, we have a white farmhouse sink, installed white, subway tile, butcherblock countertop for the island and glass island electrical fixtures but offset it with stainless steel appliances and a quartz countertop. In the adjoining bonus room, we framed the entryway and windows with a square, white trim, which adds to the contemporary aspect. And for a fun touch, the clients wanted a little bar area and a kegerator installed. We kept the more contemporary theme with the stainless steel color and a white quartz countertop. The clients were delighted with how the kitchen turned out and how spacious the area felt in addition to the seamless mix of styles.
Photos by Rick Young
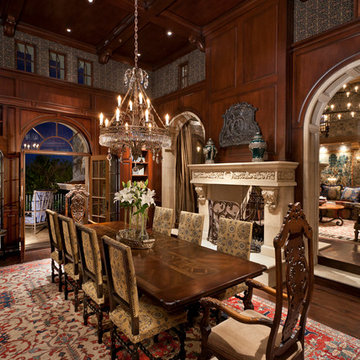
High Res Media
Inspiration pour une grande salle à manger méditerranéenne fermée avec un mur marron, parquet foncé et une cheminée double-face.
Inspiration pour une grande salle à manger méditerranéenne fermée avec un mur marron, parquet foncé et une cheminée double-face.
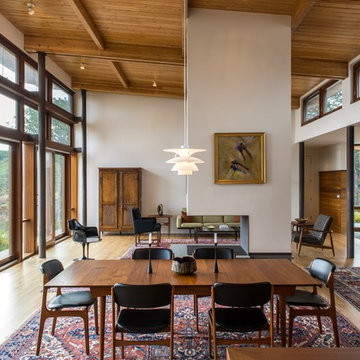
Peter Vanderwarker
Exemple d'une salle à manger ouverte sur le salon rétro de taille moyenne avec un mur blanc, parquet clair, une cheminée double-face, un manteau de cheminée en béton et un sol marron.
Exemple d'une salle à manger ouverte sur le salon rétro de taille moyenne avec un mur blanc, parquet clair, une cheminée double-face, un manteau de cheminée en béton et un sol marron.
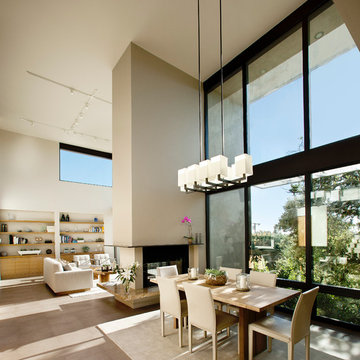
The Tice Residences replace a run-down and aging duplex with two separate, modern, Santa Barbara homes. Although the unique creek-side site (which the client’s original home looked toward across a small ravine) proposed significant challenges, the clients were certain they wanted to live on the lush “Riviera” hillside.
The challenges presented were ultimately overcome through a thorough and careful study of site conditions. With an extremely efficient use of space and strategic placement of windows and decks, privacy is maintained while affording expansive views from each home to the creek, downtown Santa Barbara and Pacific Ocean beyond. Both homes appear to have far more openness than their compact lots afford.
The solution strikes a balance between enclosure and openness. Walls and landscape elements divide and protect two private domains, and are in turn, carefully penetrated to reveal views.
Both homes are variations on one consistent theme: elegant composition of contemporary, “warm” materials; strong roof planes punctuated by vertical masses; and floating decks. The project forms an intimate connection with its setting by using site-excavated stone, terracing landscape planters with native plantings, and utilizing the shade provided by its ancient Riviera Oak trees.
2012 AIA Santa Barbara Chapter Merit Award
Jim Bartsch Photography

Réalisation d'une salle à manger ouverte sur le salon vintage de taille moyenne avec un mur blanc, parquet foncé, une cheminée double-face, un manteau de cheminée en carrelage et éclairage.

Inspiration pour une grande salle à manger ouverte sur le salon vintage avec un mur jaune, parquet clair, une cheminée double-face, un manteau de cheminée en brique, un plafond en lambris de bois et du lambris de bois.

Cette photo montre une très grande salle à manger ouverte sur le salon montagne avec un sol en bois brun, cheminée suspendue, un manteau de cheminée en béton et un plafond en bois.

Роскошная столовая зона с обеденным столом на 8 персон, при желании можно добавить еще два кресла.
Cette image montre une grande salle à manger ouverte sur la cuisine traditionnelle avec un mur beige, un sol en bois brun, cheminée suspendue, un manteau de cheminée en carrelage, un sol marron et un plafond voûté.
Cette image montre une grande salle à manger ouverte sur la cuisine traditionnelle avec un mur beige, un sol en bois brun, cheminée suspendue, un manteau de cheminée en carrelage, un sol marron et un plafond voûté.
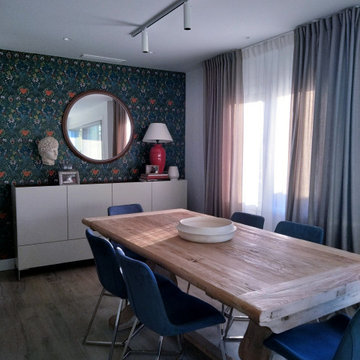
Zona de comedor enmarcada con el papel pintado. Destaca en este espacio tan iluminado la estupenda mesa de madera.
Inspiration pour une grande salle à manger ouverte sur la cuisine design avec un mur bleu, un sol en bois brun, cheminée suspendue et un manteau de cheminée en métal.
Inspiration pour une grande salle à manger ouverte sur la cuisine design avec un mur bleu, un sol en bois brun, cheminée suspendue et un manteau de cheminée en métal.

This timeless contemporary open concept kitchen/dining room was designed for a family that loves to entertain. This family hosts all holiday parties. They wanted the open concept to allow for cooking & talking, eating & talking, and to include anyone sitting outside to join in on the conversation & laughs too. In this space, you will also see the dining room, & full pool/guest bathroom. The fireplace includes a natural stone veneer to give the dining room texture & an intimate atmosphere. The tile floor is classic and brings texture & depth to the space.
JL Interiors is a LA-based creative/diverse firm that specializes in residential interiors. JL Interiors empowers homeowners to design their dream home that they can be proud of! The design isn’t just about making things beautiful; it’s also about making things work beautifully. Contact us for a free consultation Hello@JLinteriors.design _ 310.390.6849_ www.JLinteriors.design

Cette image montre une très grande salle à manger ouverte sur le salon minimaliste avec un mur blanc, un sol en bois brun, une cheminée double-face, un manteau de cheminée en plâtre et un sol marron.
Idées déco de salles à manger avec une cheminée double-face et cheminée suspendue
5