Idées déco de salles à manger avec une cheminée double-face et cheminée suspendue
Trier par :
Budget
Trier par:Populaires du jour
21 - 40 sur 4 310 photos
1 sur 3

Custom dining table with built-in lazy susan. Light fixture by Ingo Mauer: Oh Mei Ma.
Idée de décoration pour une salle à manger ouverte sur la cuisine design de taille moyenne avec un mur blanc, parquet clair, une cheminée double-face, un sol beige et un manteau de cheminée en métal.
Idée de décoration pour une salle à manger ouverte sur la cuisine design de taille moyenne avec un mur blanc, parquet clair, une cheminée double-face, un sol beige et un manteau de cheminée en métal.
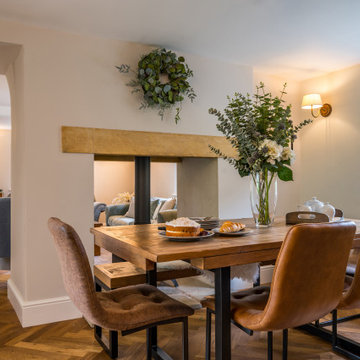
Exemple d'une petite salle à manger ouverte sur le salon nature avec un mur blanc, un sol en bois brun, une cheminée double-face, un manteau de cheminée en bois et un sol beige.
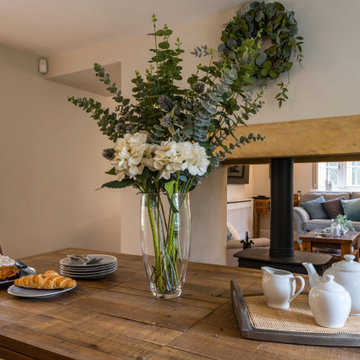
Inspiration pour une salle à manger rustique de taille moyenne avec un mur gris, parquet foncé, une cheminée double-face, un manteau de cheminée en plâtre et un sol marron.

Vista notturna.
Le fonti luminose artificiali sono molto variegate per creare differenti scenari, grazie anche al sistema domotico.
Idées déco pour une très grande salle à manger ouverte sur la cuisine contemporaine avec un mur blanc, un sol en bois brun, une cheminée double-face, un manteau de cheminée en plâtre, un sol beige et du papier peint.
Idées déco pour une très grande salle à manger ouverte sur la cuisine contemporaine avec un mur blanc, un sol en bois brun, une cheminée double-face, un manteau de cheminée en plâtre, un sol beige et du papier peint.

Dry bar in dining room. Custom millwork design with integrated panel front wine refrigerator and antique mirror glass backsplash with rosettes.
Idées déco pour une salle à manger ouverte sur la cuisine classique de taille moyenne avec un mur blanc, un sol en bois brun, une cheminée double-face, un manteau de cheminée en pierre, un sol marron, un plafond décaissé et du lambris.
Idées déco pour une salle à manger ouverte sur la cuisine classique de taille moyenne avec un mur blanc, un sol en bois brun, une cheminée double-face, un manteau de cheminée en pierre, un sol marron, un plafond décaissé et du lambris.

The room was used as a home office, by opening the kitchen onto it, we've created a warm and inviting space, where the family loves gathering.
Aménagement d'une grande salle à manger contemporaine fermée avec un mur bleu, parquet clair, cheminée suspendue, un manteau de cheminée en pierre, un sol beige et un plafond à caissons.
Aménagement d'une grande salle à manger contemporaine fermée avec un mur bleu, parquet clair, cheminée suspendue, un manteau de cheminée en pierre, un sol beige et un plafond à caissons.

The built in dining nook adds the perfect place for a small dinner or to play a family board game.
Idée de décoration pour une salle à manger craftsman de taille moyenne avec une banquette d'angle, un mur gris, un sol en bois brun, une cheminée double-face, un manteau de cheminée en pierre et un sol marron.
Idée de décoration pour une salle à manger craftsman de taille moyenne avec une banquette d'angle, un mur gris, un sol en bois brun, une cheminée double-face, un manteau de cheminée en pierre et un sol marron.
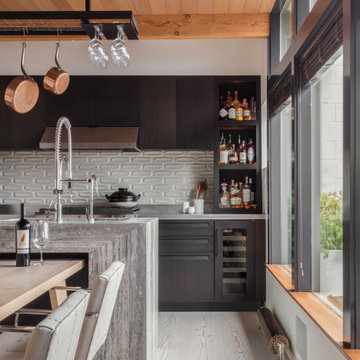
Originally built in 1955, this modest penthouse apartment typified the small, separated living spaces of its era. The design challenge was how to create a home that reflected contemporary taste and the client’s desire for an environment rich in materials and textures. The keys to updating the space were threefold: break down the existing divisions between rooms; emphasize the connection to the adjoining 850-square-foot terrace; and establish an overarching visual harmony for the home through the use of simple, elegant materials.
The renovation preserves and enhances the home’s mid-century roots while bringing the design into the 21st century—appropriate given the apartment’s location just a few blocks from the fairgrounds of the 1962 World’s Fair.

Cantilevered circular dining area floating on top of the magnificent lap pool, with mosaic Hands of God tiled swimming pool. The glass wall opens up like an aircraft hanger door blending the outdoors with the indoors. Basement, 1st floor & 2nd floor all look into this space. basement has the game room, the pool, jacuzzi, home theatre and sauna
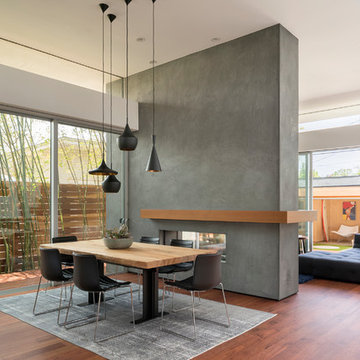
Eric Staudenmaier
Exemple d'une salle à manger moderne avec un mur blanc, parquet foncé, une cheminée double-face, un manteau de cheminée en béton et un sol marron.
Exemple d'une salle à manger moderne avec un mur blanc, parquet foncé, une cheminée double-face, un manteau de cheminée en béton et un sol marron.

Jill Greer
Réalisation d'une salle à manger ouverte sur le salon urbaine avec un mur blanc, un sol en bois brun, une cheminée double-face et un manteau de cheminée en carrelage.
Réalisation d'une salle à manger ouverte sur le salon urbaine avec un mur blanc, un sol en bois brun, une cheminée double-face et un manteau de cheminée en carrelage.

Breathtaking views of the incomparable Big Sur Coast, this classic Tuscan design of an Italian farmhouse, combined with a modern approach creates an ambiance of relaxed sophistication for this magnificent 95.73-acre, private coastal estate on California’s Coastal Ridge. Five-bedroom, 5.5-bath, 7,030 sq. ft. main house, and 864 sq. ft. caretaker house over 864 sq. ft. of garage and laundry facility. Commanding a ridge above the Pacific Ocean and Post Ranch Inn, this spectacular property has sweeping views of the California coastline and surrounding hills. “It’s as if a contemporary house were overlaid on a Tuscan farm-house ruin,” says decorator Craig Wright who created the interiors. The main residence was designed by renowned architect Mickey Muenning—the architect of Big Sur’s Post Ranch Inn, —who artfully combined the contemporary sensibility and the Tuscan vernacular, featuring vaulted ceilings, stained concrete floors, reclaimed Tuscan wood beams, antique Italian roof tiles and a stone tower. Beautifully designed for indoor/outdoor living; the grounds offer a plethora of comfortable and inviting places to lounge and enjoy the stunning views. No expense was spared in the construction of this exquisite estate.
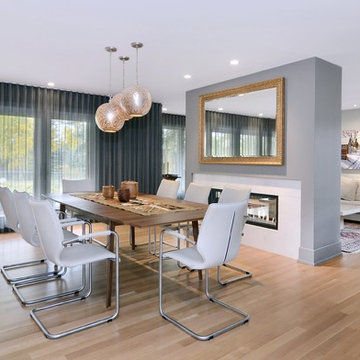
Dustin Mifflin Photography
Inspiration pour une salle à manger ouverte sur le salon design avec un mur gris, parquet clair, un manteau de cheminée en carrelage et une cheminée double-face.
Inspiration pour une salle à manger ouverte sur le salon design avec un mur gris, parquet clair, un manteau de cheminée en carrelage et une cheminée double-face.

Tricia Shay Photography
Cette photo montre une salle à manger ouverte sur le salon tendance de taille moyenne avec une cheminée double-face, un mur blanc, sol en béton ciré et un sol marron.
Cette photo montre une salle à manger ouverte sur le salon tendance de taille moyenne avec une cheminée double-face, un mur blanc, sol en béton ciré et un sol marron.
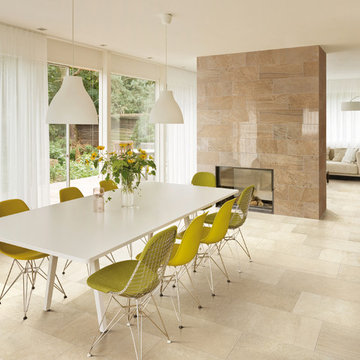
Selection Gold & Selection Beige
Cette image montre une grande salle à manger ouverte sur le salon design avec une cheminée double-face et un manteau de cheminée en pierre.
Cette image montre une grande salle à manger ouverte sur le salon design avec une cheminée double-face et un manteau de cheminée en pierre.

This open dining room has a large brown dining table and six dark green, velvet dining chairs. Two gold, pendant light fixtures hang overhead and blend with the gold accents in the chairs and table decor. A red and blue area rug sits below the table.

The room was used as a home office, by opening the kitchen onto it, we've created a warm and inviting space, where the family loves gathering.
Cette photo montre une grande salle à manger tendance fermée avec un mur bleu, parquet clair, cheminée suspendue, un manteau de cheminée en pierre, un sol beige et un plafond à caissons.
Cette photo montre une grande salle à manger tendance fermée avec un mur bleu, parquet clair, cheminée suspendue, un manteau de cheminée en pierre, un sol beige et un plafond à caissons.

Idées déco pour une salle à manger bord de mer avec un mur blanc, parquet clair, une cheminée double-face, un sol beige et un plafond voûté.

Fotograf: Martin Kreuzer
Cette photo montre une grande salle à manger ouverte sur le salon tendance en bois avec un mur blanc, parquet clair, un manteau de cheminée en pierre, un sol marron et une cheminée double-face.
Cette photo montre une grande salle à manger ouverte sur le salon tendance en bois avec un mur blanc, parquet clair, un manteau de cheminée en pierre, un sol marron et une cheminée double-face.

• SEE THROUGH FIREPLACE WITH CUSTOM TRIMMED MANTLE AND MARBLE SURROUND
• TWO STORY CEILING WITH CUSTOM DESIGNED WINDOW WALLS
• CUSTOM TRIMMED ACCENT COLUMNS
Idées déco de salles à manger avec une cheminée double-face et cheminée suspendue
2