Idées déco de salles à manger avec une cheminée double-face et éclairage
Trier par :
Budget
Trier par:Populaires du jour
41 - 60 sur 94 photos
1 sur 3
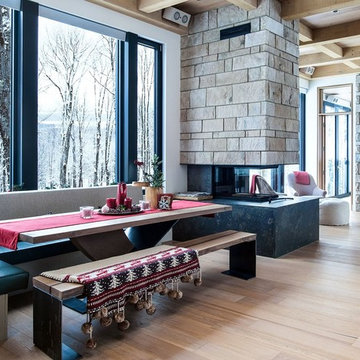
Aménagement d'une salle à manger ouverte sur le salon montagne avec un mur blanc, parquet clair, une cheminée double-face, un sol beige et éclairage.
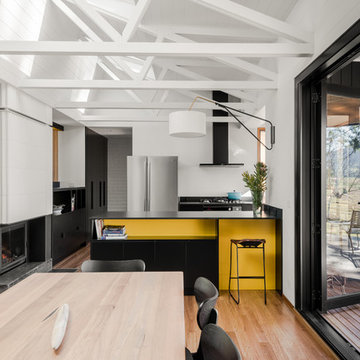
Photographer: Mitchell Fong
Idée de décoration pour une grande salle à manger ouverte sur la cuisine vintage avec un mur blanc, un sol en bois brun, une cheminée double-face, un manteau de cheminée en carrelage et éclairage.
Idée de décoration pour une grande salle à manger ouverte sur la cuisine vintage avec un mur blanc, un sol en bois brun, une cheminée double-face, un manteau de cheminée en carrelage et éclairage.
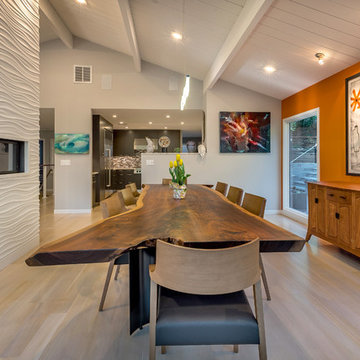
Virtual Imagery 360 Photography
Cette photo montre une salle à manger tendance avec une cheminée double-face et éclairage.
Cette photo montre une salle à manger tendance avec une cheminée double-face et éclairage.
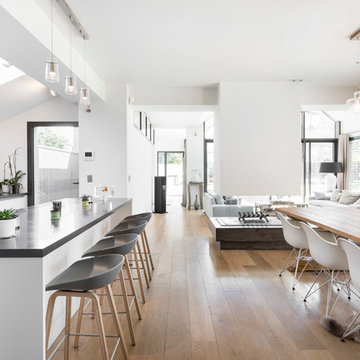
Cyril Folliot - Photographe d'architecture
Cette image montre une salle à manger ouverte sur le salon design de taille moyenne avec un mur blanc, parquet clair, une cheminée double-face et éclairage.
Cette image montre une salle à manger ouverte sur le salon design de taille moyenne avec un mur blanc, parquet clair, une cheminée double-face et éclairage.
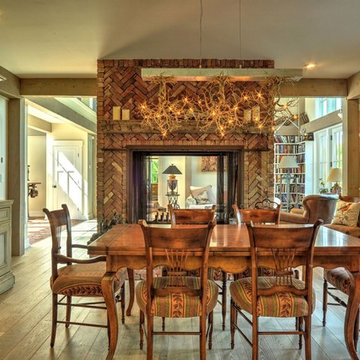
Barn House Dining Room
Chris Foster Photography
Idée de décoration pour une grande salle à manger ouverte sur la cuisine champêtre avec un mur beige, parquet clair, une cheminée double-face, un manteau de cheminée en brique, un sol marron et éclairage.
Idée de décoration pour une grande salle à manger ouverte sur la cuisine champêtre avec un mur beige, parquet clair, une cheminée double-face, un manteau de cheminée en brique, un sol marron et éclairage.
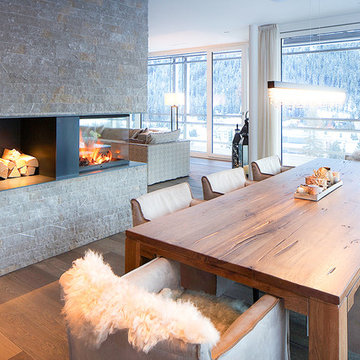
Leistungen: Konzept sowie komplette Ausführplanung und Planung Interior Design inkl. Möbeldesign und Umsetzung Möblierungen / Textilien
Cette photo montre une salle à manger ouverte sur le salon tendance avec parquet clair, un manteau de cheminée en pierre, une cheminée double-face et éclairage.
Cette photo montre une salle à manger ouverte sur le salon tendance avec parquet clair, un manteau de cheminée en pierre, une cheminée double-face et éclairage.
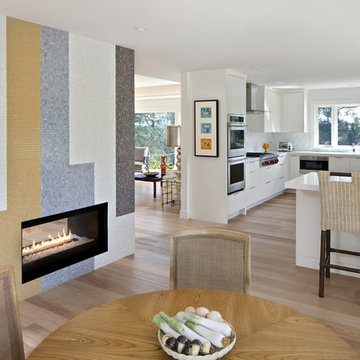
This was a whole house major remodel to open up the foyer, dining, kitchen, and living room areas to accept a new curved staircase, custom built-in bookcases, and two sided view-thru fireplace in this shot. Most notably, the custom glass mosaic fireplace was designed and inspired by LAX int'l arrival terminal tiled mosaic terminal walls designed by artist Charles D. Kratka in the late 50's for the 1961 installation.
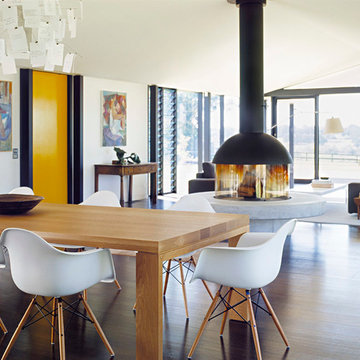
Shannon McGrath
Idée de décoration pour une grande salle à manger ouverte sur le salon design avec un mur blanc, parquet foncé, une cheminée double-face et éclairage.
Idée de décoration pour une grande salle à manger ouverte sur le salon design avec un mur blanc, parquet foncé, une cheminée double-face et éclairage.
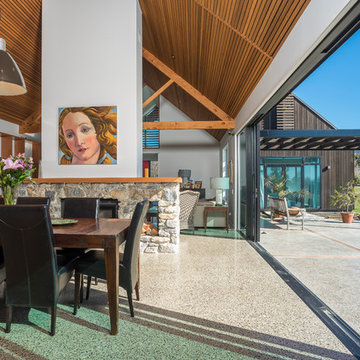
Oliver Webber
Holliday House is located on a thirteen acre section set amongst the rural landscape of the Moutere Valley. The site has a north-south orientation and is gently sloping, with a large pond in the centre of the section. The property has expansive views out to rolling hills, farmland and the mountain ranges beyond. The clients required a house that would suit just the two of them, as well as accommodate their adult children and extended family.
A driveway along the southern boundary leads people up to the house, with the entry being marked by a bright red door. The house is separated into three main wings with a separate garage/workshop. The living wing opens up onto a generous northern-facing courtyard with views over the pond to the orchards beyond. This orientation creates a sun-trap for summer living and allows for passive solar gain during winter. The guest wing can be accessed separately if required, and closed off from the main house. The master wing is a quiet sanctuary with an ensuite overlooking the pool area.
The gabled roof forms are reminiscent of the barn-like buildings dotted around the Moutere landscape, however with a modern take using dark-stained vertical cedar cladding. Internally, the material palette comprises polished concrete floors, a pitched cedar-batten ceiling, macrocarpa trusses and a fireplace crafted from local Lee Valley stone. Cedar shelving houses books and objects, and there are designated spaces for art, music and entertaining. Spaces are separate but open, allowing views through to other areas.
The house sits slightly elevated above the pond and extensive landscaping allows it to settle into the land and its surroundings. It is a house which complements the owner’s lifestyle and one they can enjoy now and into the future.
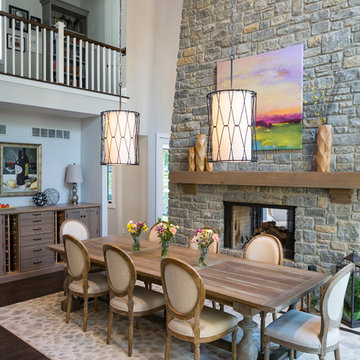
RVP Photography
Exemple d'une salle à manger ouverte sur la cuisine nature avec un mur gris, parquet foncé, une cheminée double-face, un manteau de cheminée en pierre et éclairage.
Exemple d'une salle à manger ouverte sur la cuisine nature avec un mur gris, parquet foncé, une cheminée double-face, un manteau de cheminée en pierre et éclairage.
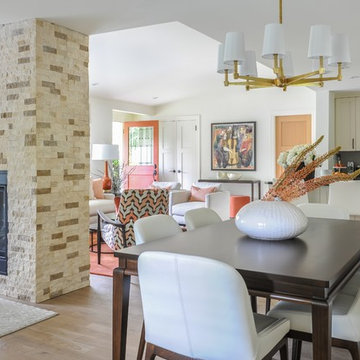
When our clients completed a renovation of their mid-century rancher in North Vancouver's Edgemont Village neighbourhood, their home felt anything but finished. Their traditional furnishings looked dated and tired in the newly updated spaces, so they called on us for help. As a busy professional couple with grown children, our clients were looking for a polished, sophisticated look for their home. We used their collection of artwork as a jumping off point for each room, developing a colour scheme for the main living areas in neutral greys and beiges with a generous dose of rich burnt orange tones. We created interest by layering patterned wallpaper, textured fabrics and a mix of metals and designed several custom pieces including the large library wall unit that defines one end of the living space. The result is a lively, sophisticated and classic decor that suit our clients perfectly.
Tracey Ayton Photography
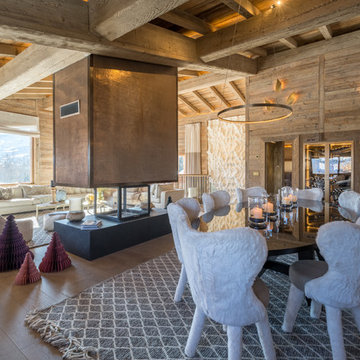
@DanielDurandPhotographe
Idées déco pour une grande salle à manger ouverte sur le salon montagne avec un mur beige, un sol en bois brun, une cheminée double-face, un manteau de cheminée en métal, un sol beige et éclairage.
Idées déco pour une grande salle à manger ouverte sur le salon montagne avec un mur beige, un sol en bois brun, une cheminée double-face, un manteau de cheminée en métal, un sol beige et éclairage.

This 1960s split-level has a new Family Room addition in front of the existing home, with a total gut remodel of the existing Kitchen/Living/Dining spaces. The spacious Kitchen boasts a generous curved stone-clad island and plenty of custom cabinetry. The Kitchen opens to a large eat-in Dining Room, with a walk-around stone double-sided fireplace between Dining and the new Family room. The stone accent at the island, gorgeous stained wood cabinetry, and wood trim highlight the rustic charm of this home.
Photography by Kmiecik Imagery.
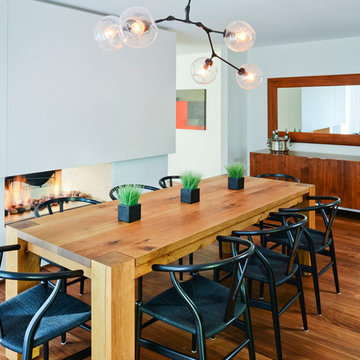
Aménagement d'une salle à manger contemporaine avec un mur blanc, parquet foncé, une cheminée double-face et éclairage.
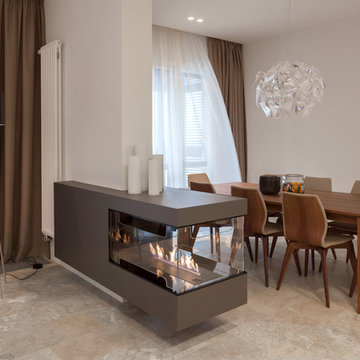
обеденная зона отделена от гостиной камином
Cette photo montre une salle à manger ouverte sur la cuisine tendance de taille moyenne avec un mur beige, une cheminée double-face et éclairage.
Cette photo montre une salle à manger ouverte sur la cuisine tendance de taille moyenne avec un mur beige, une cheminée double-face et éclairage.
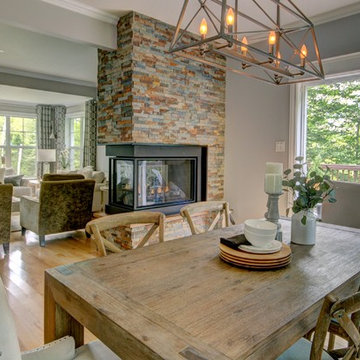
Lyne Brunet
Idée de décoration pour une salle à manger tradition fermée et de taille moyenne avec un mur gris, parquet clair, une cheminée double-face, un manteau de cheminée en pierre, un sol marron et éclairage.
Idée de décoration pour une salle à manger tradition fermée et de taille moyenne avec un mur gris, parquet clair, une cheminée double-face, un manteau de cheminée en pierre, un sol marron et éclairage.
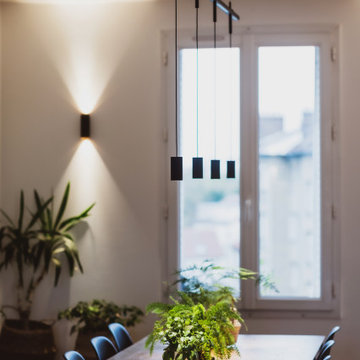
Réalisation d'une salle à manger ouverte sur le salon minimaliste de taille moyenne avec un mur blanc, parquet clair, une cheminée double-face et éclairage.
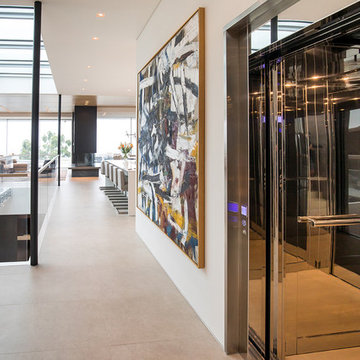
Trousdale Beverly Hills luxury home modern open plan interior & elevator. Photo by Jason Speth.
Aménagement d'une très grande salle à manger ouverte sur le salon moderne avec un mur blanc, un sol en carrelage de porcelaine, une cheminée double-face, un manteau de cheminée en pierre de parement, un sol blanc, un plafond décaissé et éclairage.
Aménagement d'une très grande salle à manger ouverte sur le salon moderne avec un mur blanc, un sol en carrelage de porcelaine, une cheminée double-face, un manteau de cheminée en pierre de parement, un sol blanc, un plafond décaissé et éclairage.
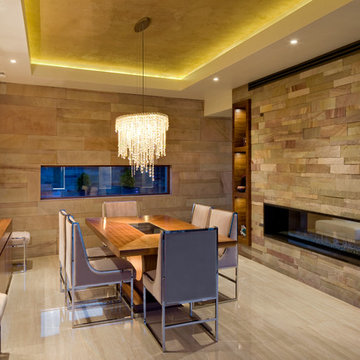
Cette image montre une salle à manger design de taille moyenne avec une cheminée double-face, un manteau de cheminée en pierre, un mur beige, un sol beige et éclairage.
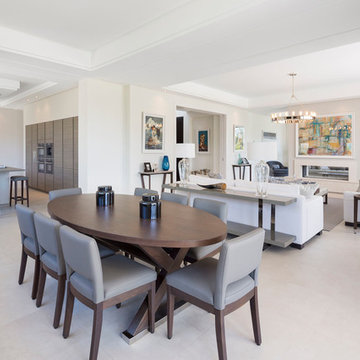
Cette image montre une grande salle à manger ouverte sur le salon design avec un mur blanc, une cheminée double-face et éclairage.
Idées déco de salles à manger avec une cheminée double-face et éclairage
3