Idées déco de salles à manger avec une cheminée double-face et tous types de manteaux de cheminée
Trier par :
Budget
Trier par:Populaires du jour
181 - 200 sur 3 092 photos
1 sur 3

Tricia Shay Photography
Réalisation d'une salle à manger ouverte sur le salon minimaliste de taille moyenne avec sol en béton ciré, une cheminée double-face, un manteau de cheminée en béton, un mur blanc et un sol marron.
Réalisation d'une salle à manger ouverte sur le salon minimaliste de taille moyenne avec sol en béton ciré, une cheminée double-face, un manteau de cheminée en béton, un mur blanc et un sol marron.
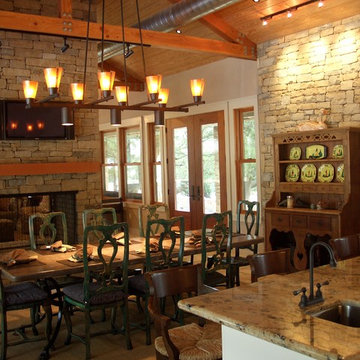
Exemple d'une salle à manger ouverte sur la cuisine montagne avec une cheminée double-face et un manteau de cheminée en pierre.

Layers of texture and high contrast in this mid-century modern dining room. Inhabit living recycled wall flats painted in a high gloss charcoal paint as the feature wall. Three-sided flare fireplace adds warmth and visual interest to the dividing wall between dining room and den.

Aménagement d'une grande salle à manger ouverte sur le salon contemporaine avec un mur blanc, un sol en bois brun, une cheminée double-face, un manteau de cheminée en pierre et un sol marron.

Peninsula fireplace with snapped sandstone hearth and mantel. Mantel is supported by raw steel with clear lacquer finish.
Exemple d'une salle à manger ouverte sur la cuisine tendance de taille moyenne avec un mur marron, un sol en carrelage de céramique, une cheminée double-face et un manteau de cheminée en pierre.
Exemple d'une salle à manger ouverte sur la cuisine tendance de taille moyenne avec un mur marron, un sol en carrelage de céramique, une cheminée double-face et un manteau de cheminée en pierre.
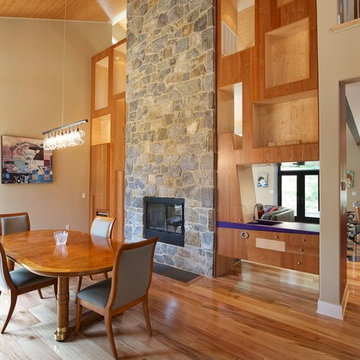
Aménagement d'une salle à manger ouverte sur la cuisine moderne de taille moyenne avec un mur beige, parquet clair, une cheminée double-face et un manteau de cheminée en pierre.
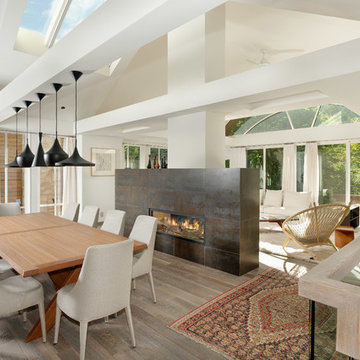
Aménagement d'une salle à manger ouverte sur le salon contemporaine de taille moyenne avec un mur blanc, un sol en bois brun, une cheminée double-face, un manteau de cheminée en carrelage et éclairage.
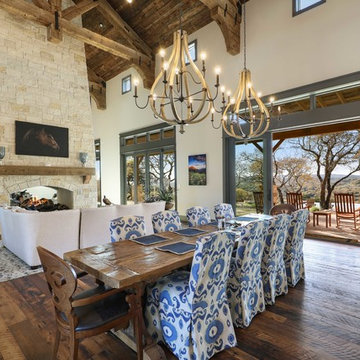
?: Lauren Keller | Luxury Real Estate Services, LLC
Reclaimed Wood Flooring - Sovereign Plank Wood Flooring - https://www.woodco.com/products/sovereign-plank/
Reclaimed Hand Hewn Beams - https://www.woodco.com/products/reclaimed-hand-hewn-beams/
Reclaimed Oak Patina Faced Floors, Skip Planed, Original Saw Marks. Wide Plank Reclaimed Oak Floors, Random Width Reclaimed Flooring.
Reclaimed Beams in Ceiling - Hand Hewn Reclaimed Beams.
Barnwood Paneling & Ceiling - Wheaton Wallboard
Reclaimed Beam Mantel
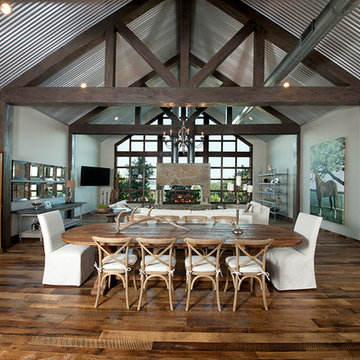
Featured Flooring: Antique Reclaimed Old Original Oak Flooring
Flooring Installer: H&H Hardwood Floors
Idées déco pour une très grande salle à manger ouverte sur le salon montagne avec un mur blanc, parquet foncé, une cheminée double-face, un manteau de cheminée en pierre, un sol marron et éclairage.
Idées déco pour une très grande salle à manger ouverte sur le salon montagne avec un mur blanc, parquet foncé, une cheminée double-face, un manteau de cheminée en pierre, un sol marron et éclairage.

2-sided fireplace breaks the dining room apart while keeping it together with the open floorplan. This custom home was designed and built by Meadowlark Design+Build in Ann Arbor, Michigan.
Photography by Dana Hoff Photography
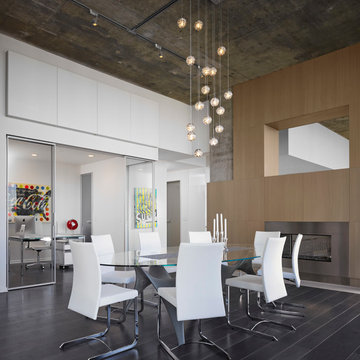
Photography-Hedrich Blessing
Fairbanks Residence:
The combination of three apartments was done to create one free flowing living space with over 4,800 SF connecting the 39th and 40th floors, with amazing views of Chicago. A new glass stair replaces an existing wood stair in the penthouse residence, and allows light to pour deep into the home and creates a calming void in the space. The glass is used as the primary structural material and only stainless steel is used for connection clips. The glass assembly of both tread and wall includes 3 layers of ½” lo-iron tempered glass with an AVB interlayer and hinge-like connector under tread and at connection to concrete to allow for rotation or vertical movement of up to one inch. The fireplace module incorporates the minimal gas and stone fireplace with hidden cabinet doors, an HVAC fan coil, and the LCD TV. The full height absolute-white kitchen wall also has a large working island in white oak that ends in an eat-in table. Solid wide plank hickory is used on the floor to compliment the rift-cut white oak cabinetry in the fireplace and kitchen, the tower’s concrete structure, and the plaster walls throughout painted in 4 different whites.
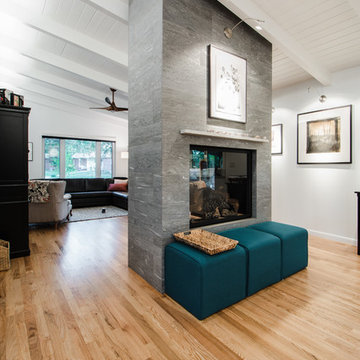
Attractive mid-century modern home built in 1957.
Scope of work for this design/build remodel included reworking the space for an open floor plan, making this home feel modern while keeping some of the homes original charm. We completely reconfigured the entry and stair case, moved walls and installed a free span ridge beam to allow for an open concept. Some of the custom features were 2 sided fireplace surround, new metal railings with a walnut cap, a hand crafted walnut door surround, and last but not least a big beautiful custom kitchen with an enormous island. Exterior work included a new metal roof, siding and new windows.

Exemple d'une très grande salle à manger ouverte sur la cuisine nature avec un mur blanc, parquet foncé, une cheminée double-face, un manteau de cheminée en pierre, un sol multicolore et éclairage.
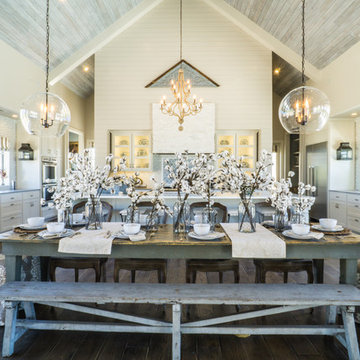
The Vineyard Farmhouse in the Peninsula at Rough Hollow. This 2017 Greater Austin Parade Home was designed and built by Jenkins Custom Homes. Cedar Siding and the Pine for the soffits and ceilings was provided by TimberTown.
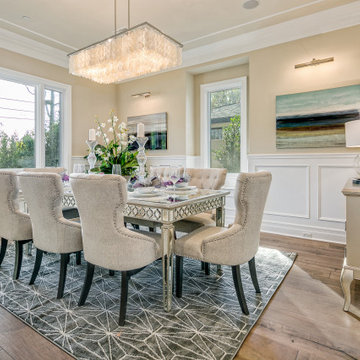
Inspiration pour une salle à manger traditionnelle fermée avec un mur beige, un sol en bois brun, une cheminée double-face, un manteau de cheminée en pierre, un sol marron et boiseries.

Dining Room / 3-Season Porch
Exemple d'une salle à manger ouverte sur le salon montagne de taille moyenne avec un mur marron, un sol en bois brun, une cheminée double-face, un manteau de cheminée en béton et un sol gris.
Exemple d'une salle à manger ouverte sur le salon montagne de taille moyenne avec un mur marron, un sol en bois brun, une cheminée double-face, un manteau de cheminée en béton et un sol gris.
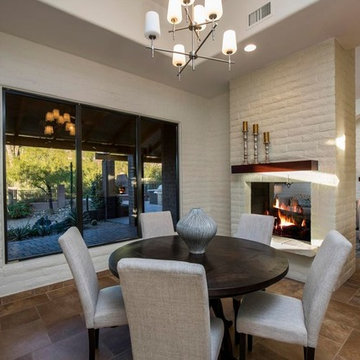
An elegant round table surrounded by upholstered chairs fills out this dining room.
Inspiration pour une salle à manger design fermée et de taille moyenne avec un mur beige, un sol en carrelage de porcelaine, une cheminée double-face, un manteau de cheminée en brique et un sol marron.
Inspiration pour une salle à manger design fermée et de taille moyenne avec un mur beige, un sol en carrelage de porcelaine, une cheminée double-face, un manteau de cheminée en brique et un sol marron.
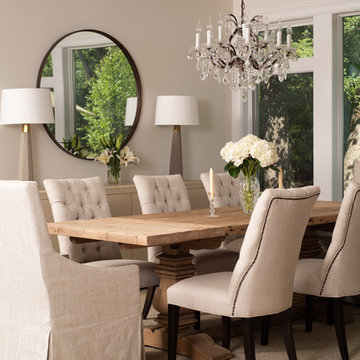
Dining Room with elegant decor and chandelier
Idées déco pour une salle à manger classique fermée et de taille moyenne avec un mur beige, parquet foncé, un manteau de cheminée en pierre, une cheminée double-face, un sol beige et éclairage.
Idées déco pour une salle à manger classique fermée et de taille moyenne avec un mur beige, parquet foncé, un manteau de cheminée en pierre, une cheminée double-face, un sol beige et éclairage.
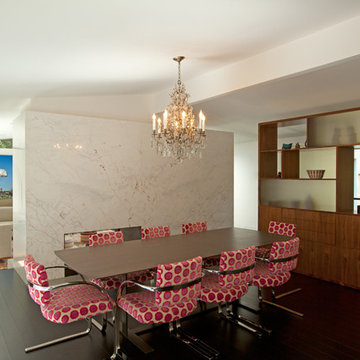
Dutton Architects did an extensive renovation of a post and beam mid-century modern house in the canyons of Beverly Hills. The house was brought down to the studs, with new interior and exterior finishes, windows and doors, lighting, etc. A secure exterior door allows the visitor to enter into a garden before arriving at a glass wall and door that leads inside, allowing the house to feel as if the front garden is part of the interior space. Similarly, large glass walls opening to a new rear gardena and pool emphasizes the indoor-outdoor qualities of this house. photos by Undine Prohl

Marisa Vitale Photography
Idées déco pour une salle à manger ouverte sur le salon rétro avec un mur blanc, un sol en bois brun, une cheminée double-face, un manteau de cheminée en carrelage et un sol marron.
Idées déco pour une salle à manger ouverte sur le salon rétro avec un mur blanc, un sol en bois brun, une cheminée double-face, un manteau de cheminée en carrelage et un sol marron.
Idées déco de salles à manger avec une cheminée double-face et tous types de manteaux de cheminée
10