Idées déco de salles à manger avec une cheminée double-face et tous types de manteaux de cheminée
Trier par :
Budget
Trier par:Populaires du jour
121 - 140 sur 3 089 photos
1 sur 3

Open Living/Dining Room Floorplan | Custom Built in Cabinet Seating | Wood Tile Floor | Warm Gray Walls | Craftman Style Light Fixtures | Brick Two-Sided Fireplace
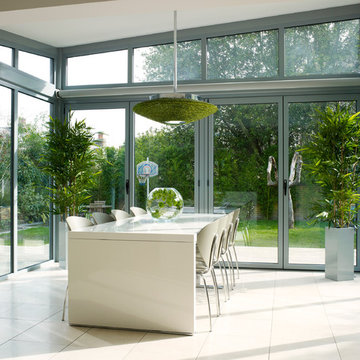
Rachael Smith Photography
Inspiration pour une salle à manger ouverte sur la cuisine design de taille moyenne avec un mur gris, un sol en carrelage de porcelaine, une cheminée double-face et un manteau de cheminée en plâtre.
Inspiration pour une salle à manger ouverte sur la cuisine design de taille moyenne avec un mur gris, un sol en carrelage de porcelaine, une cheminée double-face et un manteau de cheminée en plâtre.

The re-imagined living and dining room areas flank a dramatic visual axis to the view of the San Francisco Bay beyond. Like many contemporary clients, the owners did not want a large formal living room and preferred a smaller sitting area. The newly added upper clerestory roof adds height and light while the new cedar ceiling planks go from inside to outside.
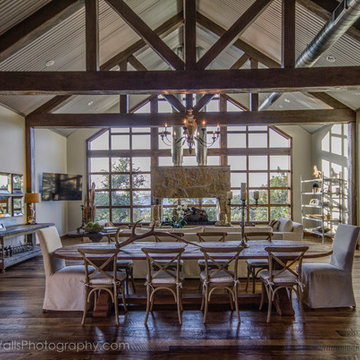
Four Walls Photography
Exemple d'une très grande salle à manger montagne avec un mur blanc, parquet foncé, une cheminée double-face et un manteau de cheminée en pierre.
Exemple d'une très grande salle à manger montagne avec un mur blanc, parquet foncé, une cheminée double-face et un manteau de cheminée en pierre.
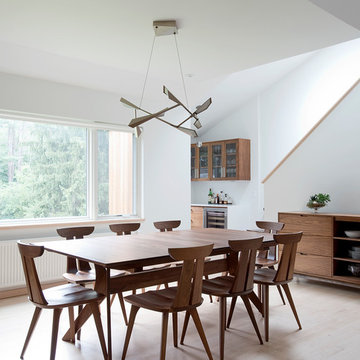
This home has been through many transformations throughout the decades. It originally was built as a ranch style in the 1970’s. Then converted into a two-story with in-law apartment in the 1980’s. In 2015, the new homeowners wished to take this to the next level and create a modern beauty in the heart of suburbia.
Photography: Jame R. Salomon
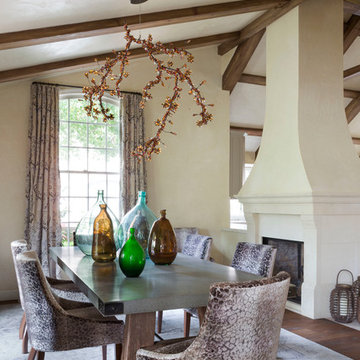
An elegant country estate of large scale rooms blending into one another enlivens this family home. Custom wood paneling, and custom designed lighting features create dramatic effects which enhance the layers of luminous fabrics and luxurious silk rugs on rustic oak floors.
Exposed beams and trusses in the gourmet chefs kitchen and family room create height,scale and balance. A custom designed hood over the range mirrors the custom designed plastered fireplace in the kitchen adding to the sense of scale and balance in this wonderful home.
Photography by: David Duncan Livingston
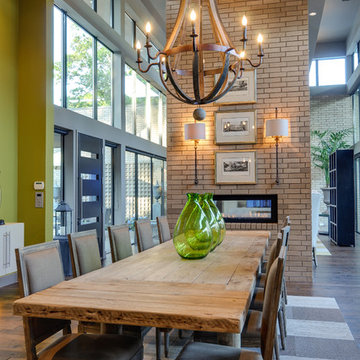
Cette photo montre une grande salle à manger ouverte sur le salon moderne avec un mur beige, un sol en bois brun, une cheminée double-face et un manteau de cheminée en brique.
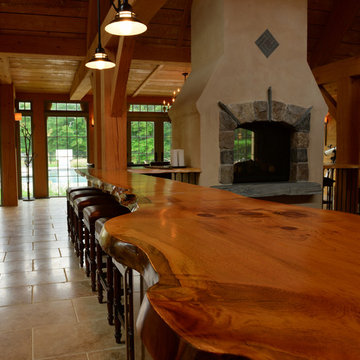
Shelly Harrison Photography and Will Mann Photography
Inspiration pour une salle à manger chalet avec une cheminée double-face et un manteau de cheminée en pierre.
Inspiration pour une salle à manger chalet avec une cheminée double-face et un manteau de cheminée en pierre.
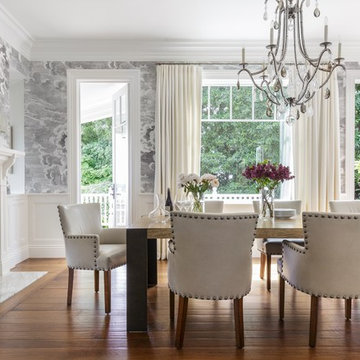
Cette photo montre une salle à manger chic avec un mur gris, un sol en bois brun, une cheminée double-face, un manteau de cheminée en pierre et un sol marron.

This 1960s split-level has a new Family Room addition in front of the existing home, with a total gut remodel of the existing Kitchen/Living/Dining spaces. The spacious Kitchen boasts a generous curved stone-clad island and plenty of custom cabinetry. The Kitchen opens to a large eat-in Dining Room, with a walk-around stone double-sided fireplace between Dining and the new Family room. The stone accent at the island, gorgeous stained wood cabinetry, and wood trim highlight the rustic charm of this home.
Photography by Kmiecik Imagery.
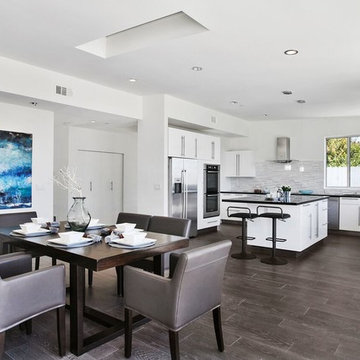
PC: Jeri Koegel Photography
Cette image montre une salle à manger ouverte sur la cuisine design de taille moyenne avec un mur blanc, un sol en bois brun, une cheminée double-face, un manteau de cheminée en plâtre et un sol marron.
Cette image montre une salle à manger ouverte sur la cuisine design de taille moyenne avec un mur blanc, un sol en bois brun, une cheminée double-face, un manteau de cheminée en plâtre et un sol marron.
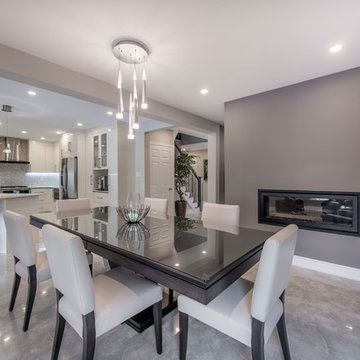
Idées déco pour une salle à manger ouverte sur le salon contemporaine de taille moyenne avec un mur gris, un manteau de cheminée en métal, un sol gris, une cheminée double-face et un sol en marbre.
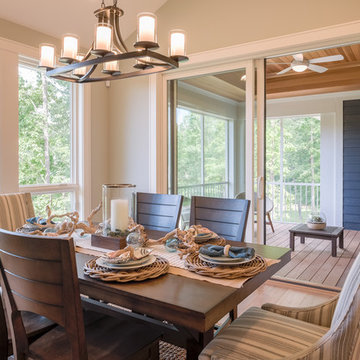
Idées déco pour une salle à manger ouverte sur le salon craftsman de taille moyenne avec un mur gris, un sol en bois brun, une cheminée double-face, un manteau de cheminée en pierre et un sol marron.
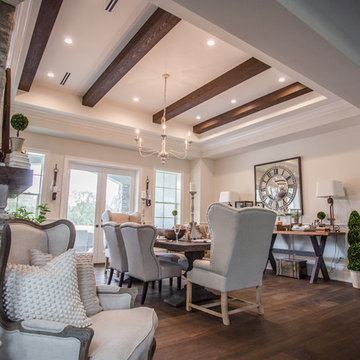
Inspiration pour une grande salle à manger traditionnelle fermée avec un mur blanc, parquet foncé, une cheminée double-face et un manteau de cheminée en pierre.
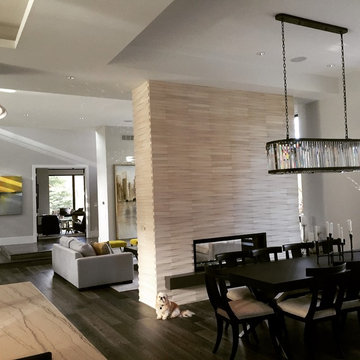
Contemporary Dining Room and Lounge in Mission Hills, KS featuring in-ceiling speakers and music controlled via a tablet or phone.
Réalisation d'une salle à manger ouverte sur le salon design de taille moyenne avec un mur blanc, parquet foncé, une cheminée double-face et un manteau de cheminée en pierre.
Réalisation d'une salle à manger ouverte sur le salon design de taille moyenne avec un mur blanc, parquet foncé, une cheminée double-face et un manteau de cheminée en pierre.
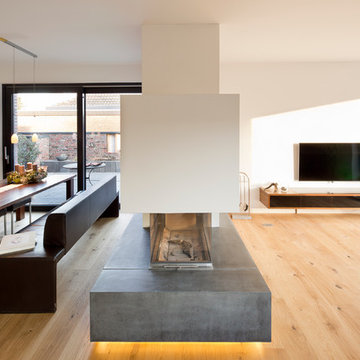
Julia Vogel | Köln
Idées déco pour une grande salle à manger ouverte sur le salon contemporaine avec un mur blanc, parquet clair, une cheminée double-face et un manteau de cheminée en plâtre.
Idées déco pour une grande salle à manger ouverte sur le salon contemporaine avec un mur blanc, parquet clair, une cheminée double-face et un manteau de cheminée en plâtre.
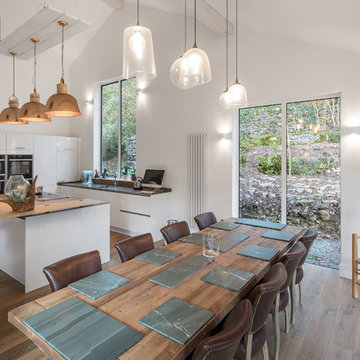
tonywestphoto.co.uk
Réalisation d'une grande salle à manger ouverte sur la cuisine design avec un sol en bois brun, un sol marron, un mur blanc, une cheminée double-face et un manteau de cheminée en plâtre.
Réalisation d'une grande salle à manger ouverte sur la cuisine design avec un sol en bois brun, un sol marron, un mur blanc, une cheminée double-face et un manteau de cheminée en plâtre.
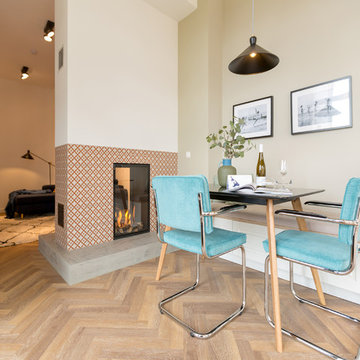
Usedom Travel
Exemple d'une salle à manger ouverte sur la cuisine tendance de taille moyenne avec une cheminée double-face, un manteau de cheminée en carrelage, un mur beige, un sol en bois brun et un sol marron.
Exemple d'une salle à manger ouverte sur la cuisine tendance de taille moyenne avec une cheminée double-face, un manteau de cheminée en carrelage, un mur beige, un sol en bois brun et un sol marron.
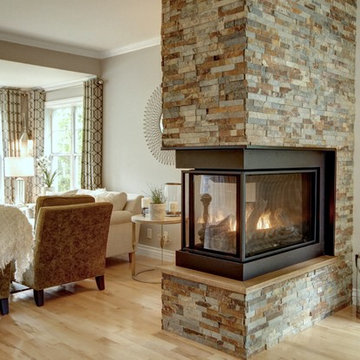
Lyne Brunet
Aménagement d'une salle à manger classique fermée et de taille moyenne avec un mur gris, parquet clair, une cheminée double-face, un manteau de cheminée en pierre et un sol marron.
Aménagement d'une salle à manger classique fermée et de taille moyenne avec un mur gris, parquet clair, une cheminée double-face, un manteau de cheminée en pierre et un sol marron.
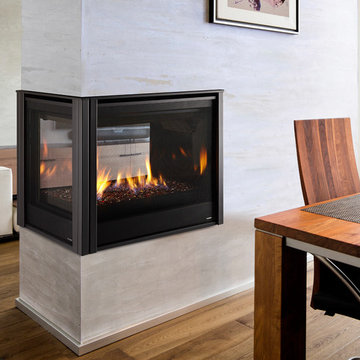
Exemple d'une salle à manger tendance fermée et de taille moyenne avec un mur blanc, parquet clair, une cheminée double-face, un manteau de cheminée en plâtre et un sol marron.
Idées déco de salles à manger avec une cheminée double-face et tous types de manteaux de cheminée
7