Idées déco de salles à manger avec une cheminée double-face et un sol beige
Trier par :
Budget
Trier par:Populaires du jour
81 - 100 sur 380 photos
1 sur 3

Follow the beautifully paved brick driveway and walk right into your dream home! Custom-built on 2006, it features 4 bedrooms, 5 bathrooms, a study area, a den, a private underground pool/spa overlooking the lake and beautifully landscaped golf course, and the endless upgrades! The cul-de-sac lot provides extensive privacy while being perfectly situated to get the southwestern Floridian exposure. A few special features include the upstairs loft area overlooking the pool and golf course, gorgeous chef's kitchen with upgraded appliances, and the entrance which shows an expansive formal room with incredible views. The atrium to the left of the house provides a wonderful escape for horticulture enthusiasts, and the 4 car garage is perfect for those expensive collections! The upstairs loft is the perfect area to sit back, relax and overlook the beautiful scenery located right outside the walls. The curb appeal is tremendous. This is a dream, and you get it all while being located in the boutique community of Renaissance, known for it's Arthur Hills Championship golf course!
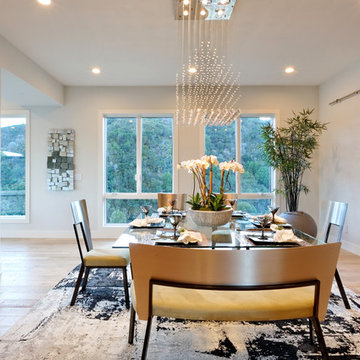
Designers: Revital Kaufman-Meron & Susan Bowen
Photos: LucidPic Photography - Rich Anderson
Staging: Karen Brorsen Staging, LLC
Idées déco pour une grande salle à manger contemporaine avec un mur blanc, parquet clair, une cheminée double-face et un sol beige.
Idées déco pour une grande salle à manger contemporaine avec un mur blanc, parquet clair, une cheminée double-face et un sol beige.
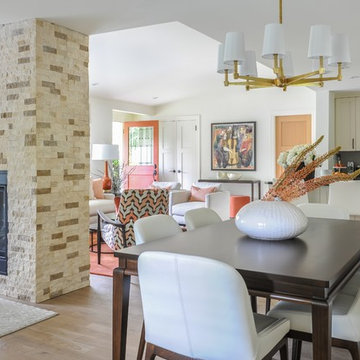
When our clients completed a renovation of their mid-century rancher in North Vancouver's Edgemont Village neighbourhood, their home felt anything but finished. Their traditional furnishings looked dated and tired in the newly updated spaces, so they called on us for help. As a busy professional couple with grown children, our clients were looking for a polished, sophisticated look for their home. We used their collection of artwork as a jumping off point for each room, developing a colour scheme for the main living areas in neutral greys and beiges with a generous dose of rich burnt orange tones. We created interest by layering patterned wallpaper, textured fabrics and a mix of metals and designed several custom pieces including the large library wall unit that defines one end of the living space. The result is a lively, sophisticated and classic decor that suit our clients perfectly.
Tracey Ayton Photography
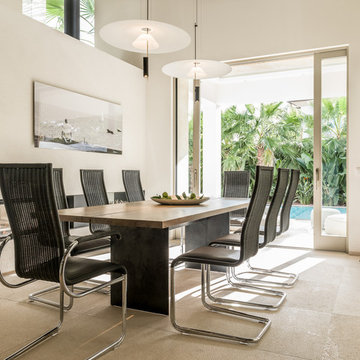
Inspiration pour une salle à manger marine avec un mur blanc, une cheminée double-face et un sol beige.
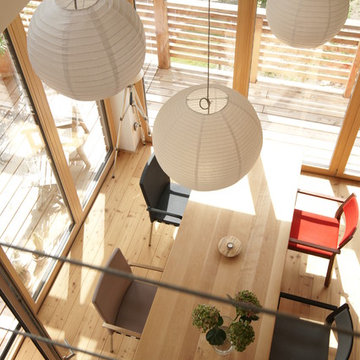
Fotograf: Thomas Drexel
Idées déco pour une salle à manger ouverte sur le salon contemporaine de taille moyenne avec un mur blanc, parquet clair, une cheminée double-face, un manteau de cheminée en plâtre, un sol beige et poutres apparentes.
Idées déco pour une salle à manger ouverte sur le salon contemporaine de taille moyenne avec un mur blanc, parquet clair, une cheminée double-face, un manteau de cheminée en plâtre, un sol beige et poutres apparentes.
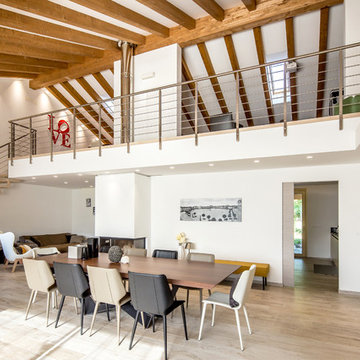
arredo casa clima
Réalisation d'une salle à manger ouverte sur le salon minimaliste avec un mur blanc, parquet clair, une cheminée double-face, un manteau de cheminée en plâtre et un sol beige.
Réalisation d'une salle à manger ouverte sur le salon minimaliste avec un mur blanc, parquet clair, une cheminée double-face, un manteau de cheminée en plâtre et un sol beige.
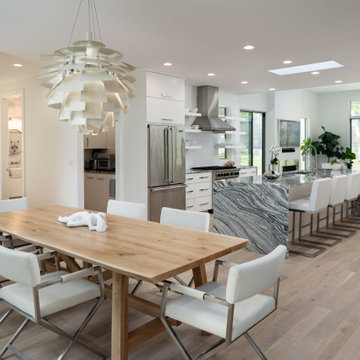
Cette image montre une salle à manger ouverte sur la cuisine design de taille moyenne avec un mur blanc, parquet clair, une cheminée double-face et un sol beige.
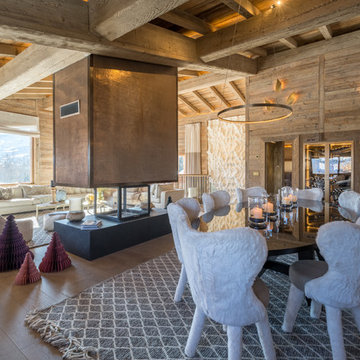
@DanielDurandPhotographe
Idées déco pour une grande salle à manger ouverte sur le salon montagne avec un mur beige, un sol en bois brun, une cheminée double-face, un manteau de cheminée en métal, un sol beige et éclairage.
Idées déco pour une grande salle à manger ouverte sur le salon montagne avec un mur beige, un sol en bois brun, une cheminée double-face, un manteau de cheminée en métal, un sol beige et éclairage.
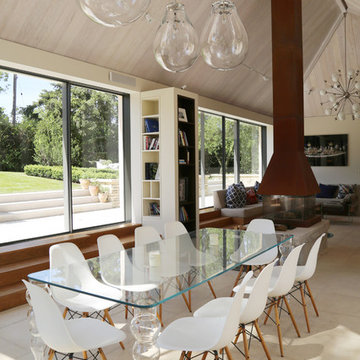
A Cotswold village house was stripped back to its core, refurbished and then extended. The purpose being to create an expansive, airy and dramatic space. A space that flows and works for both family life and entertaining whilst still complimenting the existing house.
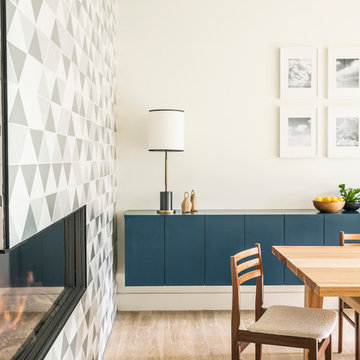
Photography by Aubrie Pick
Cette photo montre une salle à manger tendance de taille moyenne avec un mur blanc, parquet clair, une cheminée double-face, un manteau de cheminée en carrelage et un sol beige.
Cette photo montre une salle à manger tendance de taille moyenne avec un mur blanc, parquet clair, une cheminée double-face, un manteau de cheminée en carrelage et un sol beige.
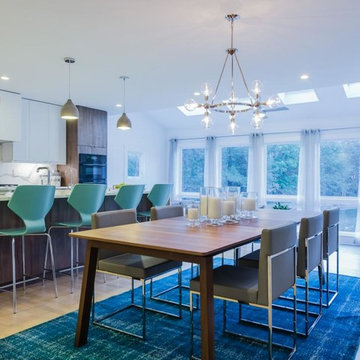
Designer, Hillary, created a mid-century modern dining area for the family, including a large natural wood table, soft blue chairs and a funky light fixture.
Photo by: Catherine Nguyen
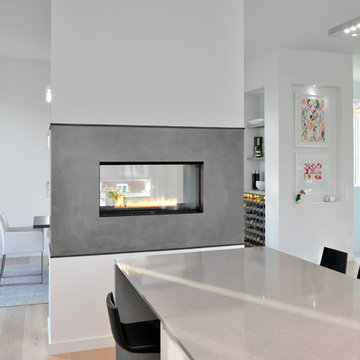
Toronto’s Upside Development completed this contemporary new construction in Otonabee, North York.
Inspiration pour une salle à manger design fermée et de taille moyenne avec un mur blanc, parquet clair, une cheminée double-face, un manteau de cheminée en béton et un sol beige.
Inspiration pour une salle à manger design fermée et de taille moyenne avec un mur blanc, parquet clair, une cheminée double-face, un manteau de cheminée en béton et un sol beige.
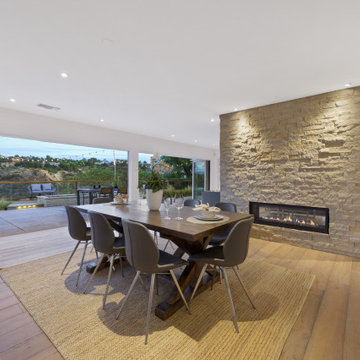
Inspiration pour une grande salle à manger ouverte sur la cuisine traditionnelle avec un mur blanc, parquet clair, une cheminée double-face, un manteau de cheminée en pierre et un sol beige.
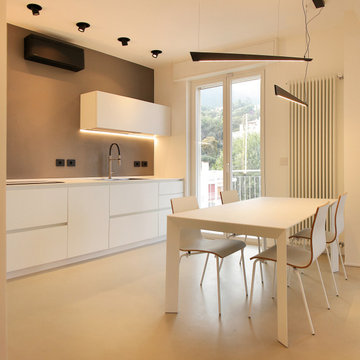
Aménagement d'une salle à manger ouverte sur le salon contemporaine de taille moyenne avec un mur blanc, sol en béton ciré, une cheminée double-face, un sol beige et un plafond décaissé.
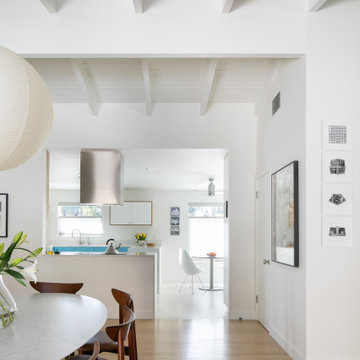
Dining Room | Kitchen
Cette image montre une salle à manger ouverte sur la cuisine vintage de taille moyenne avec un mur blanc, parquet clair, une cheminée double-face, un manteau de cheminée en brique, un sol beige et poutres apparentes.
Cette image montre une salle à manger ouverte sur la cuisine vintage de taille moyenne avec un mur blanc, parquet clair, une cheminée double-face, un manteau de cheminée en brique, un sol beige et poutres apparentes.
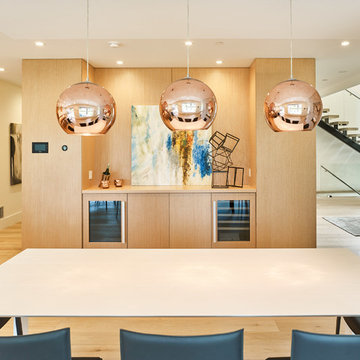
Exemple d'une grande salle à manger ouverte sur le salon moderne avec un mur blanc, parquet clair, une cheminée double-face, un manteau de cheminée en carrelage et un sol beige.
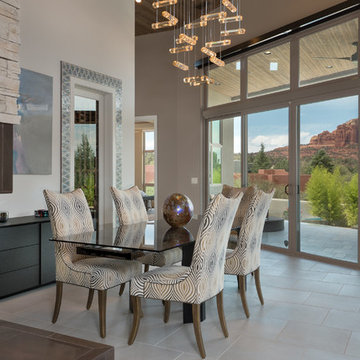
Idées déco pour une grande salle à manger ouverte sur la cuisine contemporaine avec un mur blanc, un sol en carrelage de porcelaine, une cheminée double-face, un sol beige et un manteau de cheminée en pierre.
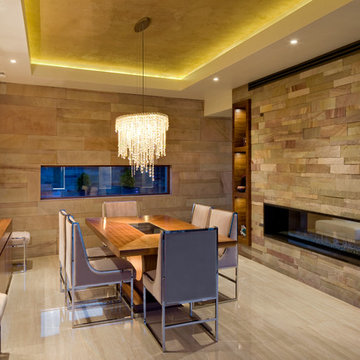
Cette image montre une salle à manger design de taille moyenne avec une cheminée double-face, un manteau de cheminée en pierre, un mur beige, un sol beige et éclairage.
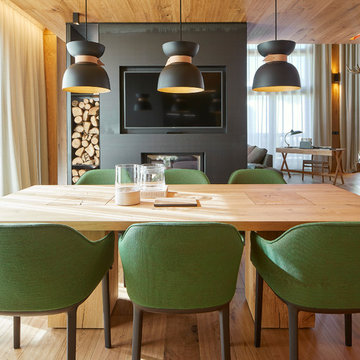
Jordi Miralles fotografia
Idées déco pour une grande salle à manger ouverte sur la cuisine moderne avec un sol en bois brun, un mur blanc, une cheminée double-face et un sol beige.
Idées déco pour une grande salle à manger ouverte sur la cuisine moderne avec un sol en bois brun, un mur blanc, une cheminée double-face et un sol beige.
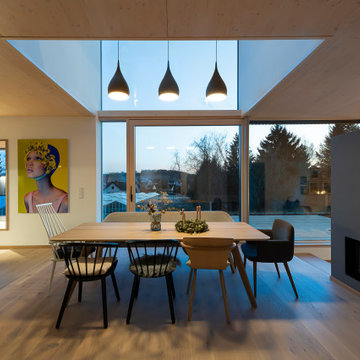
Réalisation d'une grande salle à manger ouverte sur la cuisine design avec un mur blanc, parquet clair, une cheminée double-face, un manteau de cheminée en plâtre et un sol beige.
Idées déco de salles à manger avec une cheminée double-face et un sol beige
5