Idées déco de salles à manger avec une cheminée double-face et un sol beige
Trier par :
Budget
Trier par:Populaires du jour
101 - 120 sur 380 photos
1 sur 3
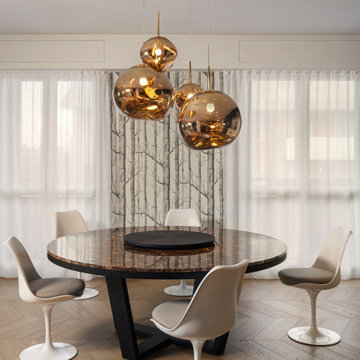
in primo piano la zona pranzo con tavolo tondo Maxalto Xilos con piano im marmo dark emperador, sedie tulip e lampadario Tom Dixon.
Parquet in rovere naturale con posa spina ungherese.
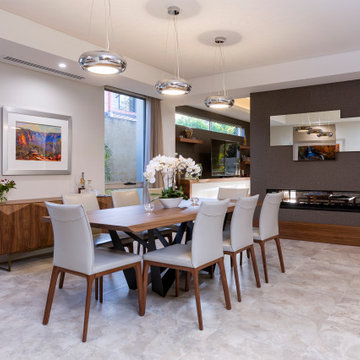
Striking and sophisticated, bold and exciting, and streets ahead in its quality and cutting edge design – Ullapool Road is a showcase of contemporary cool and classic function, and is perfectly at home in a modern urban setting.
Ullapool Road brings an exciting and bold new look to the Atrium Homes collection.
It is evident from the street front this is something different. The timber-lined ceiling has a distinctive stacked stone wall that continues inside to the impressive foyer, where the glass and stainless steel staircase takes off from its marble base to the upper floor.
The quality of this home is evident at every turn – American Black Walnut is used extensively; 35-course ceilings are recessed and trough-lit; 2.4m high doorways create height and volume; and the stunning feature tiling in the bathrooms adds to the overall sense of style and sophistication.
Deceptively spacious for its modern, narrow lot design, Ullapool Road is also a masterpiece of design. An inner courtyard floods the heart of the home with light, and provides an attractive and peaceful outdoor sitting area convenient to the guest suite. A lift well thoughtfully futureproofs the home while currently providing a glass-fronted wine cellar on the lower level, and a study nook upstairs. Even the deluxe-size laundry dazzles, with its two huge walk-in linen presses and iron station.
Tailor-designed for easy entertaining, the big kitchen is a masterpiece with its creamy CaesarStone island bench and splashback, stainless steel appliances, and separate scullery with loads of built-in storage.
Elegant dining and living spaces, separated by a modern, double-fronted gas fireplace, flow seamlessly outdoors to a big alfresco with built-in kitchen facilities.
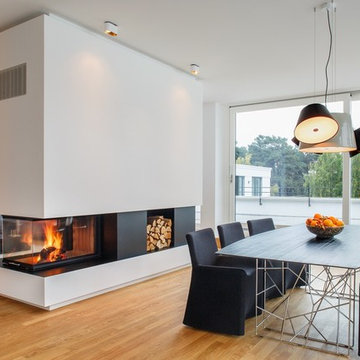
Kühnapfel Fotografie
Cette photo montre une grande salle à manger ouverte sur le salon tendance avec un mur blanc, parquet clair, une cheminée double-face, un manteau de cheminée en plâtre et un sol beige.
Cette photo montre une grande salle à manger ouverte sur le salon tendance avec un mur blanc, parquet clair, une cheminée double-face, un manteau de cheminée en plâtre et un sol beige.
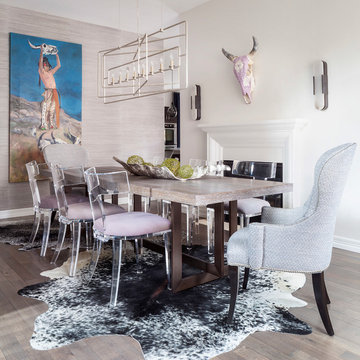
A western infused dining room with pops of cool color, Susie Brenner Photography
Cette image montre une salle à manger ouverte sur la cuisine design de taille moyenne avec un mur multicolore, parquet clair, une cheminée double-face, un manteau de cheminée en bois et un sol beige.
Cette image montre une salle à manger ouverte sur la cuisine design de taille moyenne avec un mur multicolore, parquet clair, une cheminée double-face, un manteau de cheminée en bois et un sol beige.
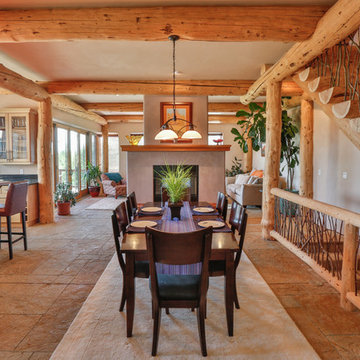
Inspiration pour une salle à manger ouverte sur la cuisine chalet de taille moyenne avec un sol en carrelage de céramique, une cheminée double-face, un manteau de cheminée en béton, un mur gris et un sol beige.
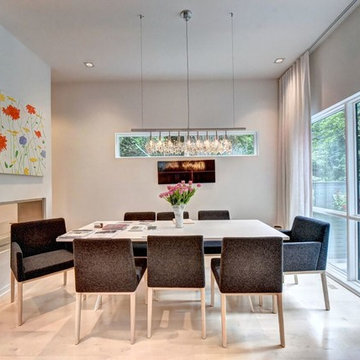
Inspiration pour une salle à manger minimaliste avec un mur blanc, une cheminée double-face et un sol beige.
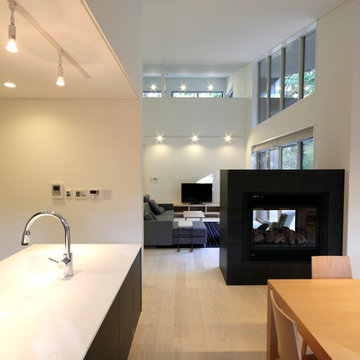
オープンカウンターのキッチンとダイニング。2面開口の暖炉の炎を眺めながら食事ができるように計画しています。
Idée de décoration pour une salle à manger ouverte sur la cuisine minimaliste de taille moyenne avec un mur blanc, un sol en contreplaqué, une cheminée double-face, un manteau de cheminée en pierre, un sol beige et éclairage.
Idée de décoration pour une salle à manger ouverte sur la cuisine minimaliste de taille moyenne avec un mur blanc, un sol en contreplaqué, une cheminée double-face, un manteau de cheminée en pierre, un sol beige et éclairage.
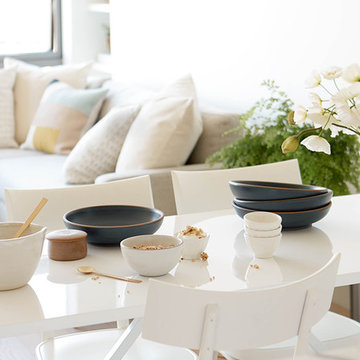
Lauren Colton
Idées déco pour une petite salle à manger ouverte sur le salon scandinave avec un mur blanc, parquet clair, une cheminée double-face, un manteau de cheminée en pierre et un sol beige.
Idées déco pour une petite salle à manger ouverte sur le salon scandinave avec un mur blanc, parquet clair, une cheminée double-face, un manteau de cheminée en pierre et un sol beige.
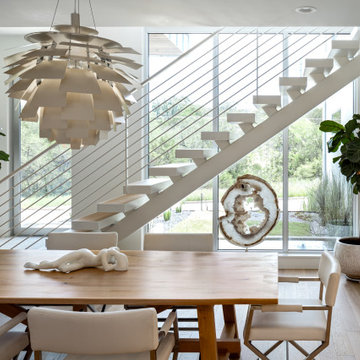
Inspiration pour une salle à manger ouverte sur la cuisine design de taille moyenne avec un mur blanc, parquet clair, une cheminée double-face et un sol beige.
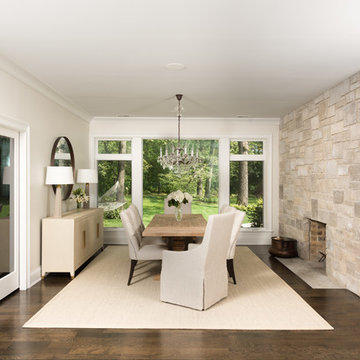
Dining Room with elegant decor and chandelier
Aménagement d'une salle à manger classique fermée et de taille moyenne avec un mur beige, parquet foncé, un manteau de cheminée en pierre, une cheminée double-face et un sol beige.
Aménagement d'une salle à manger classique fermée et de taille moyenne avec un mur beige, parquet foncé, un manteau de cheminée en pierre, une cheminée double-face et un sol beige.
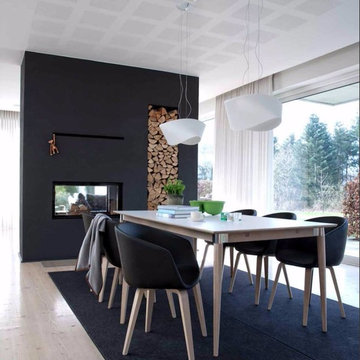
Aménagement d'une salle à manger rétro fermée et de taille moyenne avec un mur gris, parquet clair, une cheminée double-face, un manteau de cheminée en béton et un sol beige.
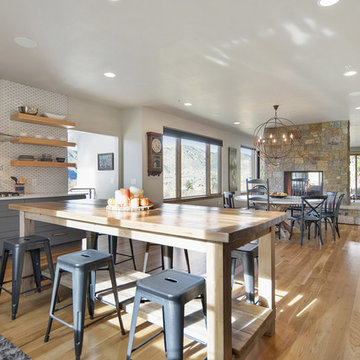
IMOTO photo
Exemple d'une salle à manger ouverte sur la cuisine tendance de taille moyenne avec un mur blanc, parquet clair, une cheminée double-face, un manteau de cheminée en pierre et un sol beige.
Exemple d'une salle à manger ouverte sur la cuisine tendance de taille moyenne avec un mur blanc, parquet clair, une cheminée double-face, un manteau de cheminée en pierre et un sol beige.
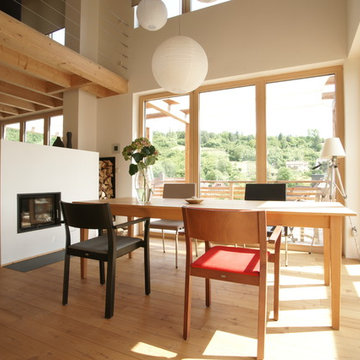
Fotograf: Thomas Drexel
Idée de décoration pour une salle à manger ouverte sur le salon design de taille moyenne avec un mur blanc, parquet clair, une cheminée double-face, un manteau de cheminée en plâtre, un sol beige et poutres apparentes.
Idée de décoration pour une salle à manger ouverte sur le salon design de taille moyenne avec un mur blanc, parquet clair, une cheminée double-face, un manteau de cheminée en plâtre, un sol beige et poutres apparentes.
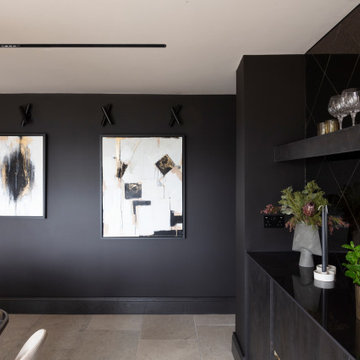
A luxurious open plan space, separated by a double sided fire with tv unit.
The dining area has a bespoke serving unit with bronzed tiles - further adding to the glamour of the space.
The large modular sofa in the living area creates the perfect space to snuggle up on an evening with a glass of wine.
The whole space is framed with 2 full walls of curtains which help to add depth to the space.
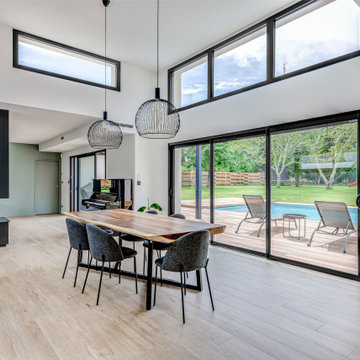
Salle à manger avec grande hauteur sous plafond.
Baies vitrées coulissantes en Aluminium permettant l'accès direct sur une terrasse bois.
Décoration épurée permettant la mise en valeur de la pièce.

This project began with an entire penthouse floor of open raw space which the clients had the opportunity to section off the piece that suited them the best for their needs and desires. As the design firm on the space, LK Design was intricately involved in determining the borders of the space and the way the floor plan would be laid out. Taking advantage of the southwest corner of the floor, we were able to incorporate three large balconies, tremendous views, excellent light and a layout that was open and spacious. There is a large master suite with two large dressing rooms/closets, two additional bedrooms, one and a half additional bathrooms, an office space, hearth room and media room, as well as the large kitchen with oversized island, butler's pantry and large open living room. The clients are not traditional in their taste at all, but going completely modern with simple finishes and furnishings was not their style either. What was produced is a very contemporary space with a lot of visual excitement. Every room has its own distinct aura and yet the whole space flows seamlessly. From the arched cloud structure that floats over the dining room table to the cathedral type ceiling box over the kitchen island to the barrel ceiling in the master bedroom, LK Design created many features that are unique and help define each space. At the same time, the open living space is tied together with stone columns and built-in cabinetry which are repeated throughout that space. Comfort, luxury and beauty were the key factors in selecting furnishings for the clients. The goal was to provide furniture that complimented the space without fighting it.
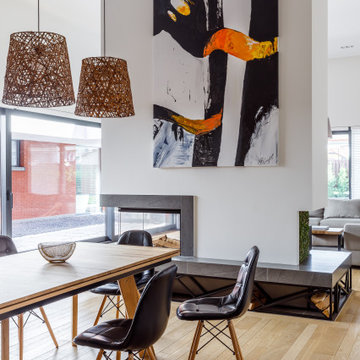
Cette image montre une grande salle à manger ouverte sur le salon design avec un mur blanc, parquet clair, un manteau de cheminée en carrelage, un sol beige et une cheminée double-face.
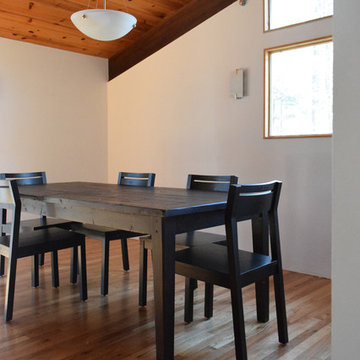
Renovated deck House Dining Room, photo by Richter-Norton Architecture.
Inspiration pour une salle à manger ouverte sur la cuisine craftsman avec un mur blanc, un sol en bois brun, une cheminée double-face, un manteau de cheminée en brique et un sol beige.
Inspiration pour une salle à manger ouverte sur la cuisine craftsman avec un mur blanc, un sol en bois brun, une cheminée double-face, un manteau de cheminée en brique et un sol beige.

Réalisation d'une grande salle à manger ouverte sur le salon design avec un mur beige, un sol en bois brun, une cheminée double-face, un manteau de cheminée en pierre, un sol beige, un plafond à caissons et du lambris.
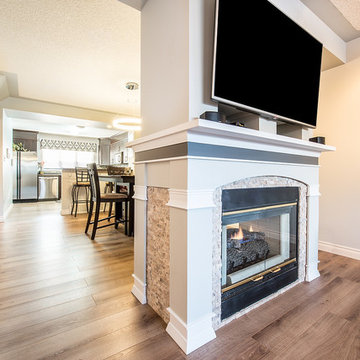
Light grey coloured walls and a warm tone wood floors make this open concept town house an inviting place to entertain and relax.
Demetri Photography
Idées déco de salles à manger avec une cheminée double-face et un sol beige
6