Idées déco de salles à manger avec une cheminée et un sol beige
Trier par :
Budget
Trier par:Populaires du jour
181 - 200 sur 3 193 photos
1 sur 3

Technical Imagery Studios
Exemple d'une très grande salle à manger nature avec un mur blanc, une cheminée ribbon, un manteau de cheminée en bois, un sol beige et un sol en ardoise.
Exemple d'une très grande salle à manger nature avec un mur blanc, une cheminée ribbon, un manteau de cheminée en bois, un sol beige et un sol en ardoise.
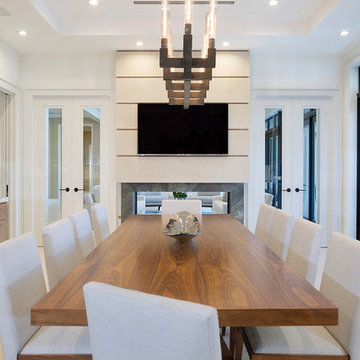
Idées déco pour une grande salle à manger ouverte sur la cuisine contemporaine avec un mur blanc, une cheminée double-face, un manteau de cheminée en pierre et un sol beige.
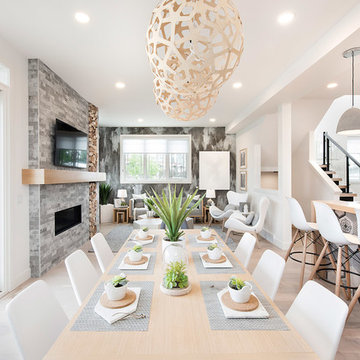
Beautiful living room from the Stampede Dream Home 2017 featuring Lauzon's Chelsea Cream hardwood floor. A light wire brushed White Oak hardwood flooring.
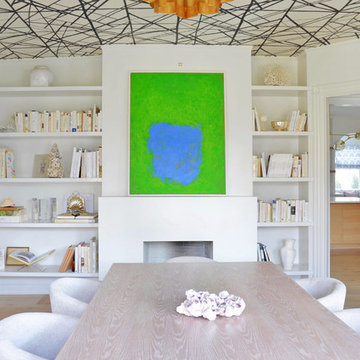
DENISE DAVIES
Réalisation d'une salle à manger design fermée et de taille moyenne avec un mur blanc, parquet clair, une cheminée standard, un manteau de cheminée en plâtre et un sol beige.
Réalisation d'une salle à manger design fermée et de taille moyenne avec un mur blanc, parquet clair, une cheminée standard, un manteau de cheminée en plâtre et un sol beige.

Idée de décoration pour une salle à manger ouverte sur le salon design de taille moyenne avec un mur blanc, parquet clair, une cheminée standard, un manteau de cheminée en plâtre et un sol beige.
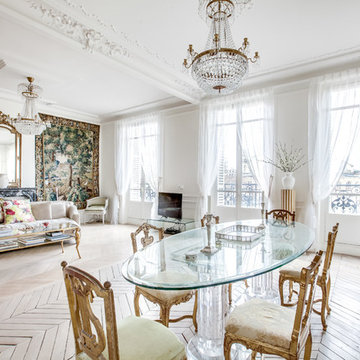
Réalisation d'une salle à manger ouverte sur le salon tradition avec un mur blanc, parquet clair, une cheminée standard, un manteau de cheminée en pierre, un sol beige et éclairage.

Custom dining table with built-in lazy susan. Light fixture by Ingo Mauer: Oh Mei Ma.
Idée de décoration pour une salle à manger ouverte sur la cuisine design de taille moyenne avec un mur blanc, parquet clair, une cheminée double-face, un sol beige et un manteau de cheminée en métal.
Idée de décoration pour une salle à manger ouverte sur la cuisine design de taille moyenne avec un mur blanc, parquet clair, une cheminée double-face, un sol beige et un manteau de cheminée en métal.

Spacious nook with built in buffet cabinets and under-counter refrigerator. Beautiful white beams with tongue and groove details.
Idée de décoration pour une salle à manger marine de taille moyenne avec une banquette d'angle, un mur beige, parquet foncé, une cheminée standard, un manteau de cheminée en pierre, un sol beige et poutres apparentes.
Idée de décoration pour une salle à manger marine de taille moyenne avec une banquette d'angle, un mur beige, parquet foncé, une cheminée standard, un manteau de cheminée en pierre, un sol beige et poutres apparentes.

JPM Construction offers complete support for designing, building, and renovating homes in Atherton, Menlo Park, Portola Valley, and surrounding mid-peninsula areas. With a focus on high-quality craftsmanship and professionalism, our clients can expect premium end-to-end service.
The promise of JPM is unparalleled quality both on-site and off, where we value communication and attention to detail at every step. Onsite, we work closely with our own tradesmen, subcontractors, and other vendors to bring the highest standards to construction quality and job site safety. Off site, our management team is always ready to communicate with you about your project. The result is a beautiful, lasting home and seamless experience for you.

The room was used as a home office, by opening the kitchen onto it, we've created a warm and inviting space, where the family loves gathering.
Cette photo montre une grande salle à manger tendance fermée avec un mur bleu, parquet clair, cheminée suspendue, un manteau de cheminée en pierre, un sol beige et un plafond à caissons.
Cette photo montre une grande salle à manger tendance fermée avec un mur bleu, parquet clair, cheminée suspendue, un manteau de cheminée en pierre, un sol beige et un plafond à caissons.

When presented with the overall layout of the kitchen, this dining space called out for more interest than just your standard table. We chose to make a statement with a custom three-sided seated banquette. Completed in early 2020, this family gathering space is complete with storage beneath and electrical charging stations on each end.
Underneath three large window walls, our built-in banquette and custom table provide a comfortable, intimate dining nook for the family and a few guests while the stunning oversized chandelier ties in nicely with the other brass accents in the kitchen. The thin black window mullions offer a sharp, clean contrast to the crisp white walls and coordinate well with the dark banquette, sprayed to match the dark charcoal doors in the home.
The finishing touch is our faux distressed leather cushions, topped with a variety of pillows in shapes and cozy fabrics. We love that this family hangs out here in every season!

The living room flows directly into the dining room. A change in ceiling and wall finish provides a textural and color transition. The fireplace, clad in black Venetian Plaster, marks a central focus and a visual axis.
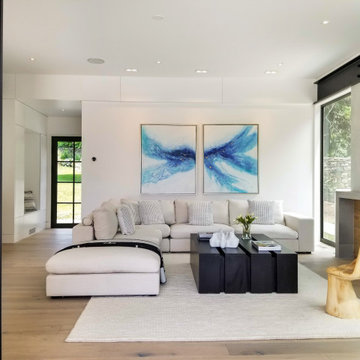
This beautiful Westport home staged by BA Staging & Interiors is almost 9,000 square feet and features fabulous, modern-farmhouse architecture. Our staging selection was carefully chosen based on the architecture and location of the property, so that this home can really shine.

Gorgeous open plan living area, ideal for large gatherings or just snuggling up and reading a book. The fireplace has a countertop that doubles up as a counter surface for horderves
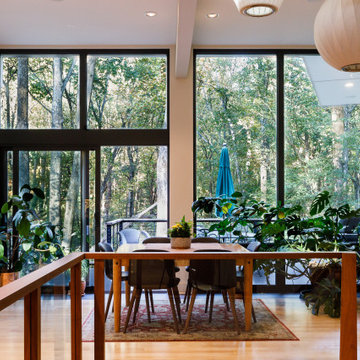
Cette photo montre une grande salle à manger tendance fermée avec un mur blanc, parquet clair, une cheminée standard, un manteau de cheminée en carrelage et un sol beige.
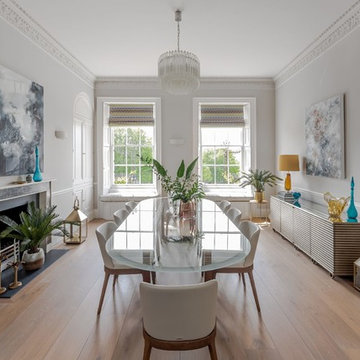
Inspiration pour une salle à manger traditionnelle avec un mur gris, parquet clair, une cheminée standard et un sol beige.
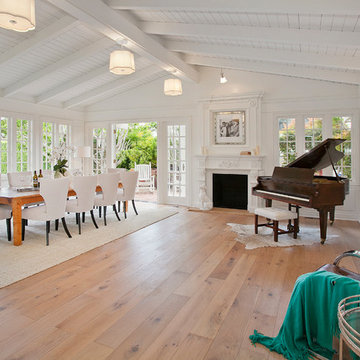
We brought the floor to be at the same level as the new living room. We transformed the existing library / study into the dining room.
Idées déco pour une grande salle à manger classique fermée avec parquet clair, une cheminée standard, un manteau de cheminée en plâtre, un mur blanc et un sol beige.
Idées déco pour une grande salle à manger classique fermée avec parquet clair, une cheminée standard, un manteau de cheminée en plâtre, un mur blanc et un sol beige.
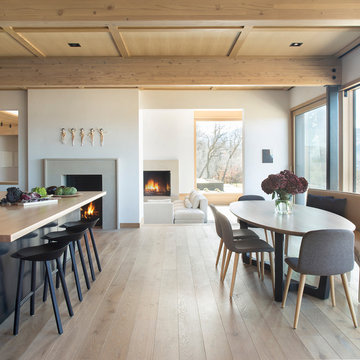
We made this gorgeous dining table, working with the highly esteemed Rowland & Broughton design and architecture firm
Aménagement d'une salle à manger ouverte sur la cuisine contemporaine avec un mur blanc, parquet clair, une cheminée standard et un sol beige.
Aménagement d'une salle à manger ouverte sur la cuisine contemporaine avec un mur blanc, parquet clair, une cheminée standard et un sol beige.
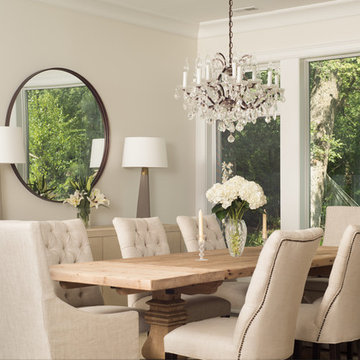
Dining Room with elegant decor and chandelier
Inspiration pour une salle à manger traditionnelle fermée et de taille moyenne avec un mur beige, parquet foncé, un manteau de cheminée en pierre, une cheminée double-face, un sol beige et éclairage.
Inspiration pour une salle à manger traditionnelle fermée et de taille moyenne avec un mur beige, parquet foncé, un manteau de cheminée en pierre, une cheminée double-face, un sol beige et éclairage.
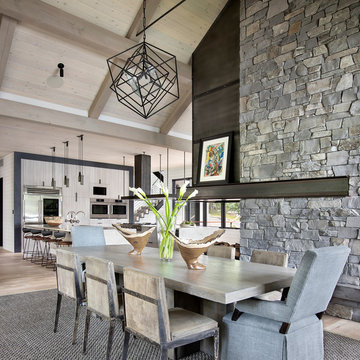
Idée de décoration pour une salle à manger ouverte sur la cuisine champêtre avec parquet clair, une cheminée double-face et un sol beige.
Idées déco de salles à manger avec une cheminée et un sol beige
10