Idées déco de salles à manger avec une cheminée et un sol beige
Trier par :
Budget
Trier par:Populaires du jour
201 - 220 sur 3 193 photos
1 sur 3
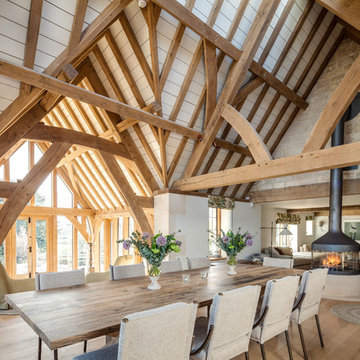
Idée de décoration pour une grande salle à manger ouverte sur le salon chalet avec un mur blanc, parquet clair, un poêle à bois, un sol beige et éclairage.
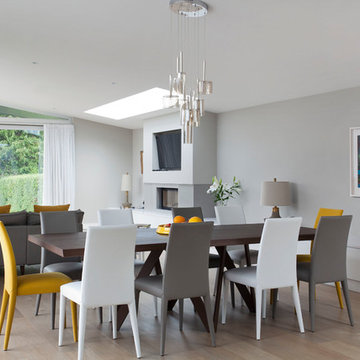
Réalisation d'une salle à manger design avec un mur gris, parquet clair, un sol beige et une cheminée standard.
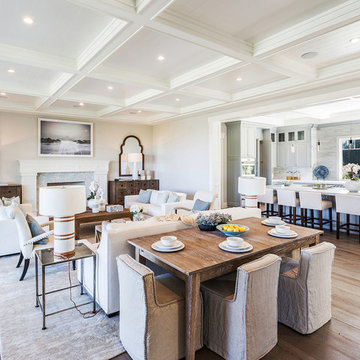
Exemple d'une salle à manger ouverte sur le salon chic avec un mur gris, parquet clair, une cheminée standard, un manteau de cheminée en pierre, un sol beige et éclairage.
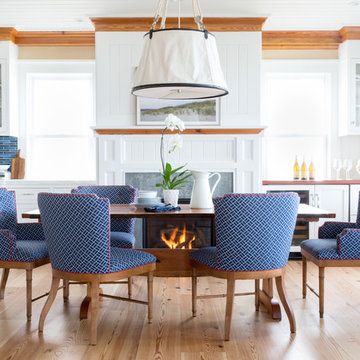
Cary Hazlegrove photography
Cette image montre une salle à manger marine fermée et de taille moyenne avec un mur blanc, parquet clair, une cheminée standard, un manteau de cheminée en pierre et un sol beige.
Cette image montre une salle à manger marine fermée et de taille moyenne avec un mur blanc, parquet clair, une cheminée standard, un manteau de cheminée en pierre et un sol beige.

Réalisation d'une très grande salle à manger ouverte sur le salon minimaliste avec un mur vert, moquette, un poêle à bois, un manteau de cheminée en plâtre, un sol beige, un plafond décaissé et du lambris.

This project began with an entire penthouse floor of open raw space which the clients had the opportunity to section off the piece that suited them the best for their needs and desires. As the design firm on the space, LK Design was intricately involved in determining the borders of the space and the way the floor plan would be laid out. Taking advantage of the southwest corner of the floor, we were able to incorporate three large balconies, tremendous views, excellent light and a layout that was open and spacious. There is a large master suite with two large dressing rooms/closets, two additional bedrooms, one and a half additional bathrooms, an office space, hearth room and media room, as well as the large kitchen with oversized island, butler's pantry and large open living room. The clients are not traditional in their taste at all, but going completely modern with simple finishes and furnishings was not their style either. What was produced is a very contemporary space with a lot of visual excitement. Every room has its own distinct aura and yet the whole space flows seamlessly. From the arched cloud structure that floats over the dining room table to the cathedral type ceiling box over the kitchen island to the barrel ceiling in the master bedroom, LK Design created many features that are unique and help define each space. At the same time, the open living space is tied together with stone columns and built-in cabinetry which are repeated throughout that space. Comfort, luxury and beauty were the key factors in selecting furnishings for the clients. The goal was to provide furniture that complimented the space without fighting it.
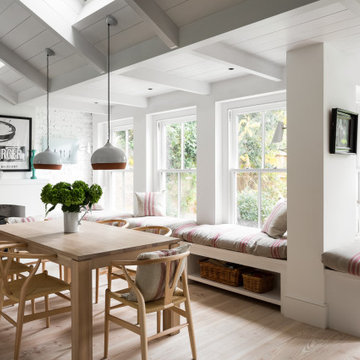
Exemple d'une grande salle à manger ouverte sur la cuisine nature avec un mur blanc, un sol en bois brun, une cheminée standard, un manteau de cheminée en plâtre et un sol beige.
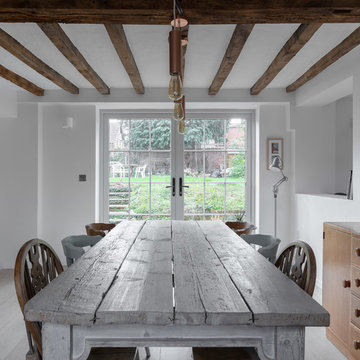
Peter Landers
Inspiration pour une salle à manger ouverte sur le salon rustique de taille moyenne avec un mur blanc, parquet clair, une cheminée double-face, un manteau de cheminée en brique et un sol beige.
Inspiration pour une salle à manger ouverte sur le salon rustique de taille moyenne avec un mur blanc, parquet clair, une cheminée double-face, un manteau de cheminée en brique et un sol beige.
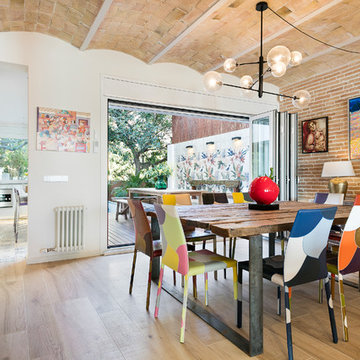
Comedor, cocina y vista porche / Dining room, kitchen and view porch
Réalisation d'une grande salle à manger ouverte sur le salon design avec un mur blanc, un sol en carrelage de porcelaine, une cheminée ribbon, un manteau de cheminée en bois et un sol beige.
Réalisation d'une grande salle à manger ouverte sur le salon design avec un mur blanc, un sol en carrelage de porcelaine, une cheminée ribbon, un manteau de cheminée en bois et un sol beige.
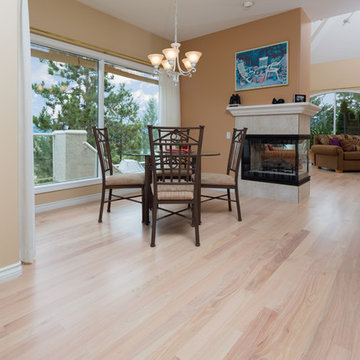
Idées déco pour une salle à manger ouverte sur le salon classique de taille moyenne avec parquet clair, une cheminée double-face, un manteau de cheminée en carrelage, un mur beige et un sol beige.
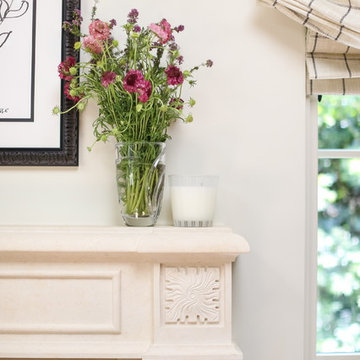
Cette image montre une salle à manger ouverte sur la cuisine méditerranéenne de taille moyenne avec un mur blanc, parquet clair, une cheminée standard, un manteau de cheminée en pierre et un sol beige.
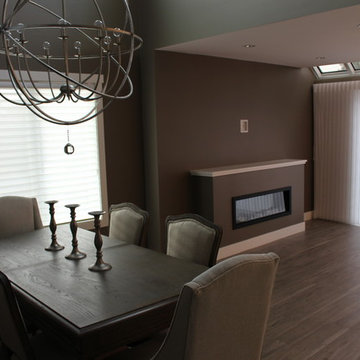
Cette image montre une salle à manger ouverte sur le salon traditionnelle de taille moyenne avec un mur gris, sol en stratifié, une cheminée ribbon, un manteau de cheminée en plâtre et un sol beige.

Aménagement d'une grande salle à manger classique fermée avec un mur blanc, parquet clair, une cheminée standard, un manteau de cheminée en pierre et un sol beige.

This elegant dining space seamlessly blends classic and modern design elements, creating a sophisticated and inviting ambiance. The room features a large bay window that allows ample natural light to illuminate the space, enhancing the soft, neutral color palette. A plush, tufted bench in a rich teal velvet lines one side of the dining area, offering comfortable seating along with a touch of color. The bespoke bench is flanked by marble columns that match the marble archway, adding a luxurious feel to the room.
A mid-century modern wooden dining table with a smooth finish and organic curves is surrounded by contemporary chairs upholstered in light gray fabric, with slender brass legs that echo the bench's elegance. Above, a statement pendant light with a cloud-like design and brass accents provides a modern focal point, while the classic white ceiling rose and intricate crown molding pay homage to the building's historical character.
The herringbone patterned wooden floor adds warmth and texture, complementing the classic white wainscoting and wall panels. A vase with a lush arrangement of flowers serves as a centerpiece, injecting life and color into the setting. This space, ideal for both family meals and formal gatherings, reflects a thoughtful curation of design elements that respect the building's heritage while embracing contemporary style.

a mid-century dining table and chairs at the open floor plan sits adjacent custom walnut cabinetry
Inspiration pour une salle à manger ouverte sur le salon en bois de taille moyenne avec un mur blanc, parquet clair, une cheminée standard, un manteau de cheminée en pierre, un sol beige et éclairage.
Inspiration pour une salle à manger ouverte sur le salon en bois de taille moyenne avec un mur blanc, parquet clair, une cheminée standard, un manteau de cheminée en pierre, un sol beige et éclairage.
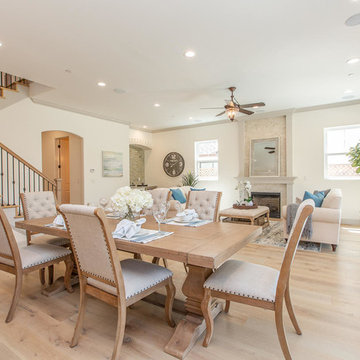
Exemple d'une salle à manger ouverte sur le salon chic avec un mur blanc, parquet clair, une cheminée standard et un sol beige.
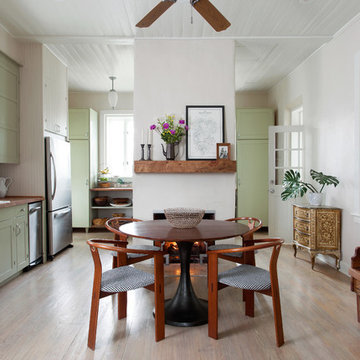
Aménagement d'une salle à manger ouverte sur la cuisine campagne de taille moyenne avec un mur blanc, parquet clair, une cheminée standard, un manteau de cheminée en plâtre, un sol beige et éclairage.
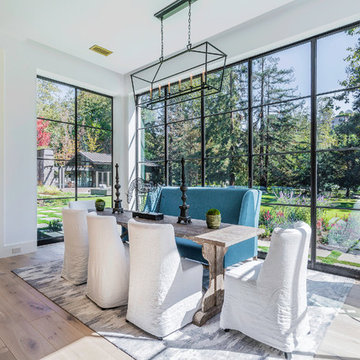
Idée de décoration pour une très grande salle à manger ouverte sur le salon champêtre avec un mur blanc, parquet clair, une cheminée standard, un manteau de cheminée en pierre et un sol beige.
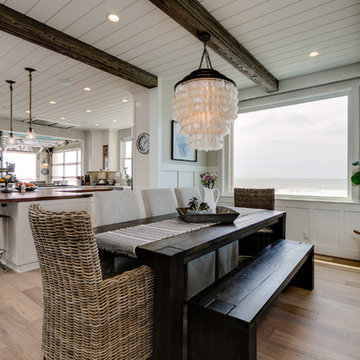
two fish digital
Idée de décoration pour une salle à manger marine fermée et de taille moyenne avec un mur blanc, un sol en bois brun, une cheminée standard, un manteau de cheminée en carrelage et un sol beige.
Idée de décoration pour une salle à manger marine fermée et de taille moyenne avec un mur blanc, un sol en bois brun, une cheminée standard, un manteau de cheminée en carrelage et un sol beige.
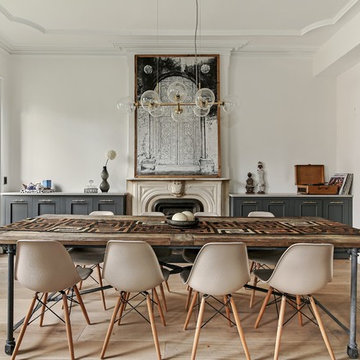
Allyson Lubow
Idée de décoration pour une salle à manger ouverte sur la cuisine bohème de taille moyenne avec un mur blanc, un sol en bois brun, un sol beige, une cheminée standard et un manteau de cheminée en pierre.
Idée de décoration pour une salle à manger ouverte sur la cuisine bohème de taille moyenne avec un mur blanc, un sol en bois brun, un sol beige, une cheminée standard et un manteau de cheminée en pierre.
Idées déco de salles à manger avec une cheminée et un sol beige
11