Idées déco de salles à manger avec une cheminée
Trier par :
Budget
Trier par:Populaires du jour
101 - 120 sur 617 photos
1 sur 3
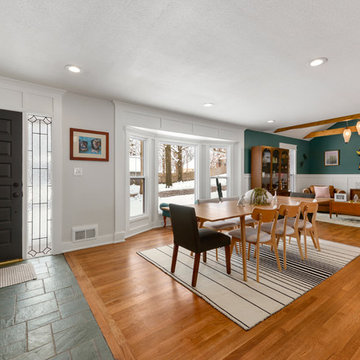
Samantha Ward
Cette photo montre une salle à manger ouverte sur le salon chic de taille moyenne avec un mur blanc, un sol en bois brun, une cheminée standard et un manteau de cheminée en brique.
Cette photo montre une salle à manger ouverte sur le salon chic de taille moyenne avec un mur blanc, un sol en bois brun, une cheminée standard et un manteau de cheminée en brique.
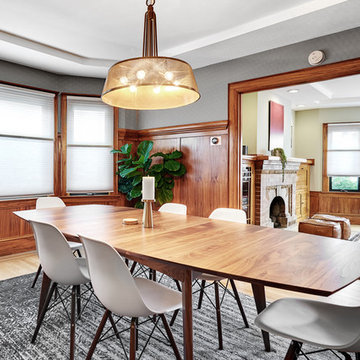
This San Francisco home had beautifully restored interior details, including curved window walls, wood wainscoting, and an arched fireplace. We furnished it with a blend of modern and traditional pieces to express the minimal and laid-back feel desired by our clients.

The fireplace next to the Dining area needed 'presence' as it was situated opposite the (new) stand-out kitchen. In order to accomplish this, we inverted the colours of the Calacatta marble kitchen bench and utilised a tile with a white fleck in it. This helped to balance the room, while giving the fireplace presence.
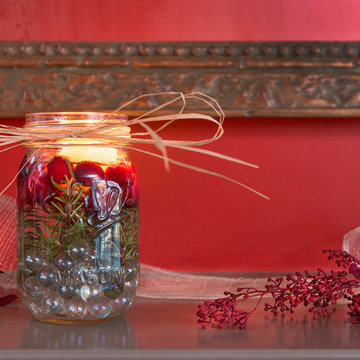
Detail of mason jar decoration for Solstice Party decorations. photo by Ellyce Moselle Photography
Idées déco pour une salle à manger craftsman fermée et de taille moyenne avec un mur rouge, un sol en bois brun, une cheminée standard et un manteau de cheminée en pierre.
Idées déco pour une salle à manger craftsman fermée et de taille moyenne avec un mur rouge, un sol en bois brun, une cheminée standard et un manteau de cheminée en pierre.
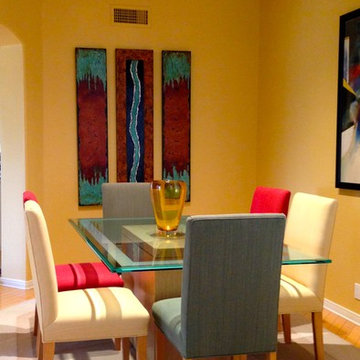
Custom Artwork found together with the Designer graces the Wall of the Dining Room
Aménagement d'une petite salle à manger ouverte sur la cuisine contemporaine avec un mur jaune, parquet clair, une cheminée standard et un manteau de cheminée en carrelage.
Aménagement d'une petite salle à manger ouverte sur la cuisine contemporaine avec un mur jaune, parquet clair, une cheminée standard et un manteau de cheminée en carrelage.
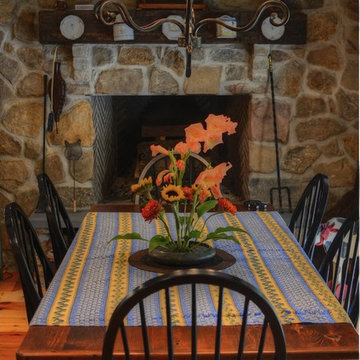
Circa 1728, this house was expanded on with a new kitchen, breakfast area, entrance hall and closet area. The new second floor consisted of a billard room and connecting hallway to the existing residence.
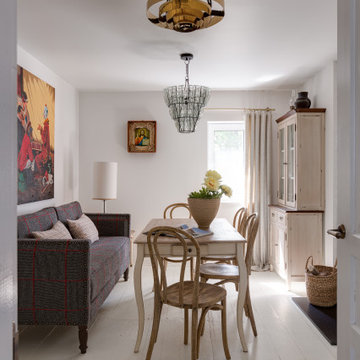
От старого убранства сохранились семейная посуда, глечики, садник и ухват для печи, которые сегодня играют роль декора и напоминают о недавнем прошлом семейного дома. Еще более завершенным проект делают зеркала в резных рамах и графика на стенах.
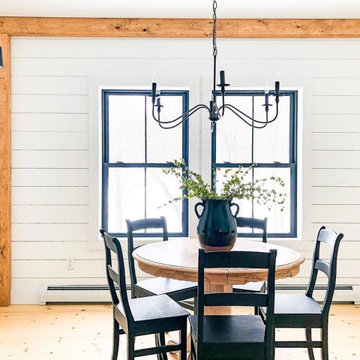
Idées déco pour une salle à manger campagne de taille moyenne avec une banquette d'angle, un mur blanc, parquet clair, une cheminée standard, un manteau de cheminée en lambris de bois, un sol beige et du lambris de bois.
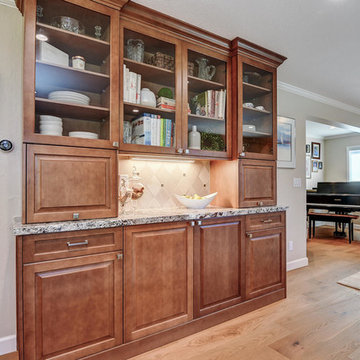
Budget analysis and project development by: May Construction, Inc. -------------------- Interior design by: Caitlin Campbell.
Cette image montre une salle à manger ouverte sur la cuisine design de taille moyenne avec un mur noir, un sol en bois brun, une cheminée standard, un manteau de cheminée en pierre et un sol marron.
Cette image montre une salle à manger ouverte sur la cuisine design de taille moyenne avec un mur noir, un sol en bois brun, une cheminée standard, un manteau de cheminée en pierre et un sol marron.
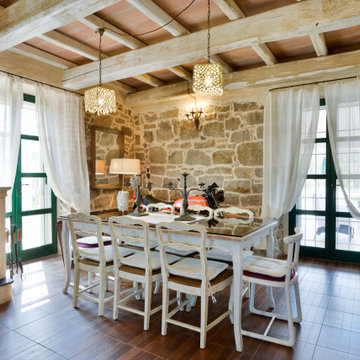
La sala da pranzo è in prossimità della cucina.
Aménagement d'une grande salle à manger ouverte sur le salon romantique avec un mur multicolore, un sol en carrelage de porcelaine, une cheminée standard, un manteau de cheminée en plâtre et un sol marron.
Aménagement d'une grande salle à manger ouverte sur le salon romantique avec un mur multicolore, un sol en carrelage de porcelaine, une cheminée standard, un manteau de cheminée en plâtre et un sol marron.
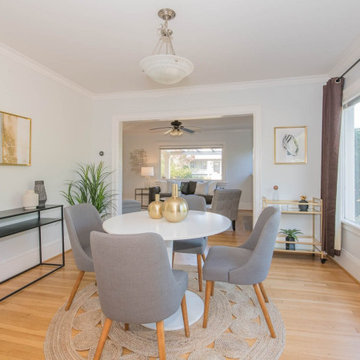
Freshly painted living and dining rooms using Sherwin Williams Paint. Color "Ice Cube" SW 6252.
Idée de décoration pour une petite salle à manger vintage fermée avec un mur bleu, parquet clair, une cheminée standard, un manteau de cheminée en carrelage et un sol marron.
Idée de décoration pour une petite salle à manger vintage fermée avec un mur bleu, parquet clair, une cheminée standard, un manteau de cheminée en carrelage et un sol marron.
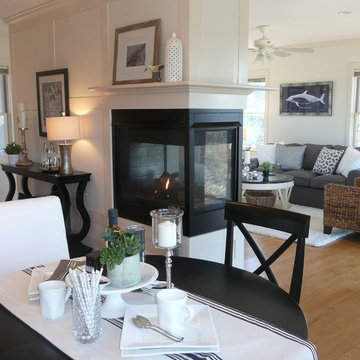
Staging and Photos by Betsy Konaxis, BK Classic Collections Home Stagers
Exemple d'une salle à manger ouverte sur la cuisine bord de mer de taille moyenne avec un mur blanc, parquet clair, une cheminée double-face, un manteau de cheminée en métal et éclairage.
Exemple d'une salle à manger ouverte sur la cuisine bord de mer de taille moyenne avec un mur blanc, parquet clair, une cheminée double-face, un manteau de cheminée en métal et éclairage.
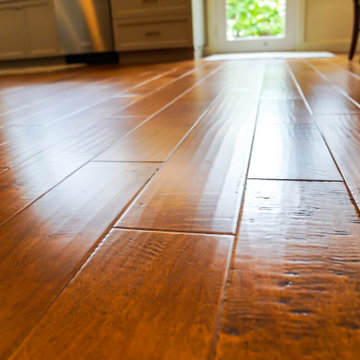
This open style dining room with a craftsman style dining table brings out the light and warmth needed to enjoy peace and quiet with family and friends.
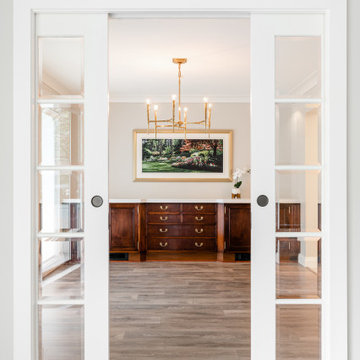
Cette photo montre une salle à manger chic fermée et de taille moyenne avec un mur gris, parquet clair, une cheminée standard, un manteau de cheminée en carrelage et un sol blanc.
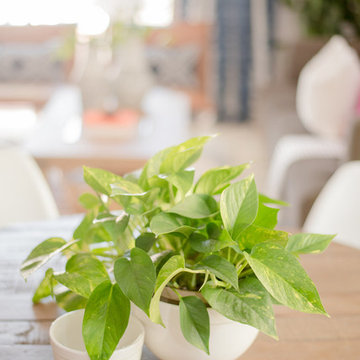
Quiana Marie Photography
Bohemian + Eclectic Design
Inspiration pour une salle à manger bohème de taille moyenne avec un mur gris, sol en stratifié, une cheminée standard, un manteau de cheminée en bois et un sol marron.
Inspiration pour une salle à manger bohème de taille moyenne avec un mur gris, sol en stratifié, une cheminée standard, un manteau de cheminée en bois et un sol marron.
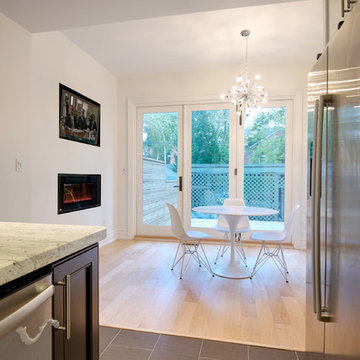
Andrew Snow
Réalisation d'une petite salle à manger ouverte sur la cuisine design avec un mur blanc, parquet clair et une cheminée ribbon.
Réalisation d'une petite salle à manger ouverte sur la cuisine design avec un mur blanc, parquet clair et une cheminée ribbon.
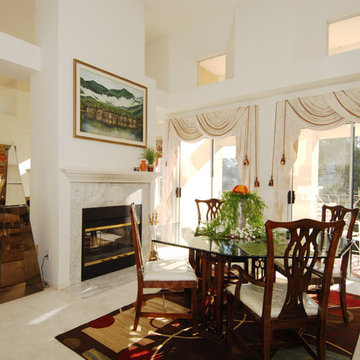
Dining room makeover, declutter, accessories and use of existing client's furniture.
Robert Barbutti Photography
Réalisation d'une grande salle à manger ouverte sur la cuisine tradition avec un mur blanc, moquette, une cheminée double-face, un manteau de cheminée en pierre et un sol blanc.
Réalisation d'une grande salle à manger ouverte sur la cuisine tradition avec un mur blanc, moquette, une cheminée double-face, un manteau de cheminée en pierre et un sol blanc.
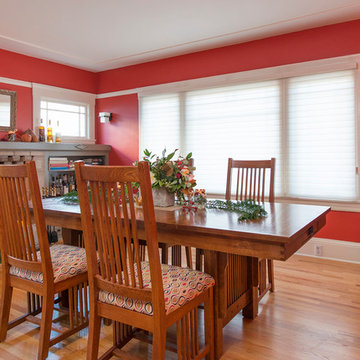
Dining table arrangement with Solstice Party Decorations. photo by Ellyce Moselle Photography
Cette photo montre une salle à manger craftsman fermée et de taille moyenne avec un mur rouge, un sol en bois brun, une cheminée standard et un manteau de cheminée en pierre.
Cette photo montre une salle à manger craftsman fermée et de taille moyenne avec un mur rouge, un sol en bois brun, une cheminée standard et un manteau de cheminée en pierre.
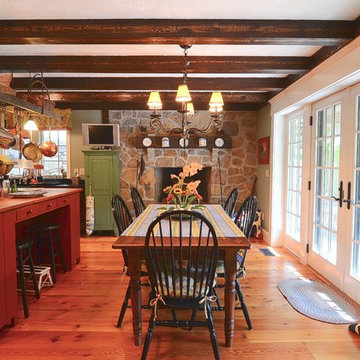
Circa 1728, this house was expanded on with a new kitchen, breakfast area, entrance hall and closet area. The new second floor consisted of a billard room and connecting hallway to the existing residence.
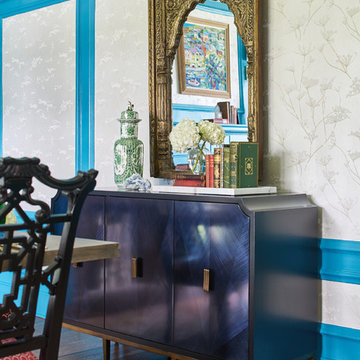
Photographed by Laura Moss
Cette photo montre une salle à manger chic fermée et de taille moyenne avec un mur bleu, un sol en bois brun, une cheminée standard, un manteau de cheminée en brique et un sol marron.
Cette photo montre une salle à manger chic fermée et de taille moyenne avec un mur bleu, un sol en bois brun, une cheminée standard, un manteau de cheminée en brique et un sol marron.
Idées déco de salles à manger avec une cheminée
6