Idées déco de salles à manger avec une cheminée
Trier par :
Budget
Trier par:Populaires du jour
121 - 140 sur 617 photos
1 sur 3
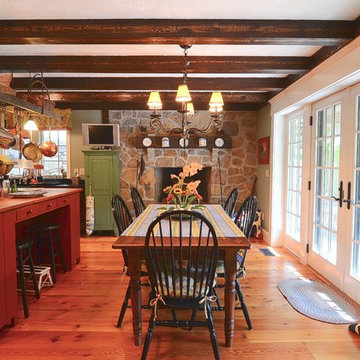
Circa 1728, this house was expanded on with a new kitchen, breakfast area, entrance hall and closet area. The new second floor consisted of a billard room and connecting hallway to the existing residence.
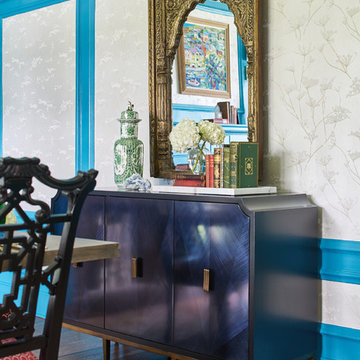
Photographed by Laura Moss
Cette photo montre une salle à manger chic fermée et de taille moyenne avec un mur bleu, un sol en bois brun, une cheminée standard, un manteau de cheminée en brique et un sol marron.
Cette photo montre une salle à manger chic fermée et de taille moyenne avec un mur bleu, un sol en bois brun, une cheminée standard, un manteau de cheminée en brique et un sol marron.
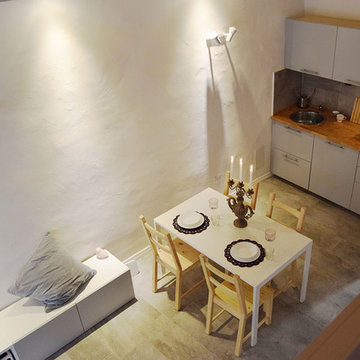
Aménagement d'une petite salle à manger ouverte sur le salon contemporaine avec un sol en carrelage de porcelaine, une cheminée standard, un manteau de cheminée en plâtre et un sol gris.
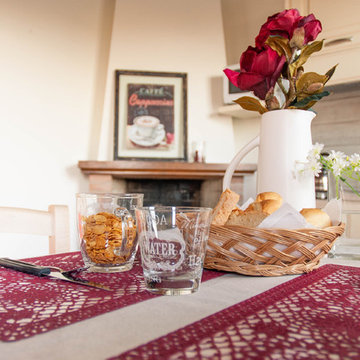
Ph. Muriel Plombin
Exemple d'une petite salle à manger ouverte sur le salon montagne avec un mur blanc, tomettes au sol, une cheminée d'angle, un manteau de cheminée en brique et un sol rose.
Exemple d'une petite salle à manger ouverte sur le salon montagne avec un mur blanc, tomettes au sol, une cheminée d'angle, un manteau de cheminée en brique et un sol rose.
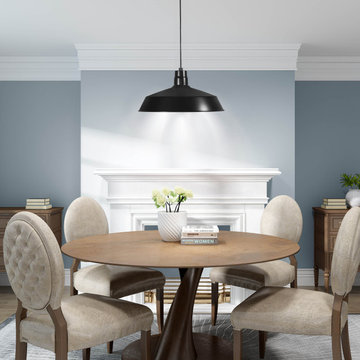
Aménagement d'une petite salle à manger ouverte sur la cuisine classique avec un mur bleu, parquet clair, une cheminée standard, un manteau de cheminée en bois et un sol gris.
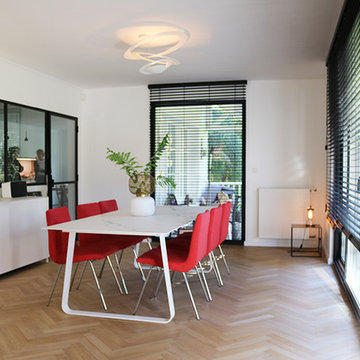
Inspiration pour une salle à manger design fermée et de taille moyenne avec un mur blanc, parquet clair, une cheminée standard, un manteau de cheminée en pierre et un sol beige.
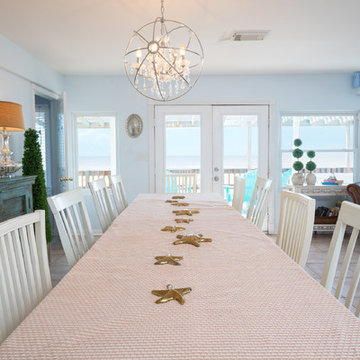
Réalisation d'une petite salle à manger ouverte sur la cuisine marine avec un mur bleu, un sol en carrelage de céramique, une cheminée d'angle, un manteau de cheminée en pierre et un sol beige.
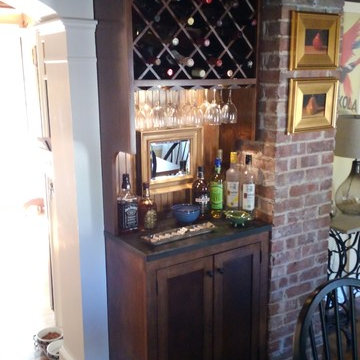
D&L Home Improvement
Exemple d'une petite salle à manger moderne fermée avec un mur beige, un sol en bois brun, une cheminée standard et un manteau de cheminée en brique.
Exemple d'une petite salle à manger moderne fermée avec un mur beige, un sol en bois brun, une cheminée standard et un manteau de cheminée en brique.
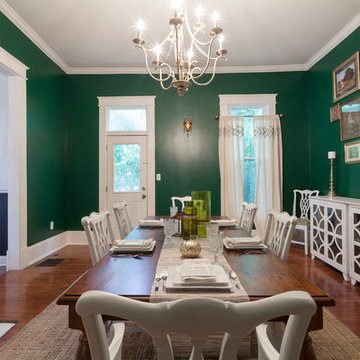
Cette photo montre une petite salle à manger éclectique fermée avec un mur vert, un sol en bois brun, une cheminée standard et un manteau de cheminée en carrelage.
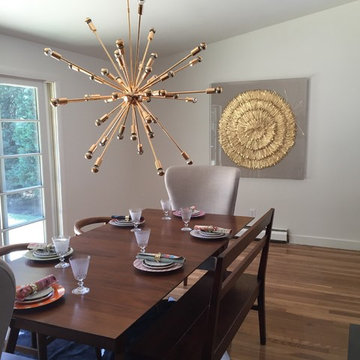
Cette image montre une salle à manger ouverte sur la cuisine vintage de taille moyenne avec un mur blanc, parquet clair, une cheminée standard et un manteau de cheminée en brique.
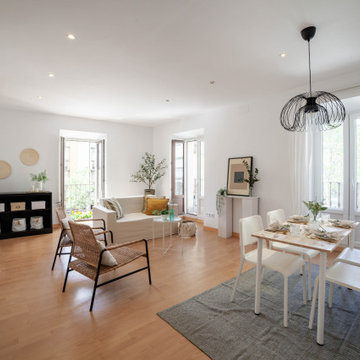
Vista de salón comedor en tonos blanco y madera. Espacios abiertos al exterior y muy luminosos.
Cette image montre une grande salle à manger ouverte sur le salon nordique avec un mur blanc, sol en stratifié, une cheminée standard et un sol marron.
Cette image montre une grande salle à manger ouverte sur le salon nordique avec un mur blanc, sol en stratifié, une cheminée standard et un sol marron.
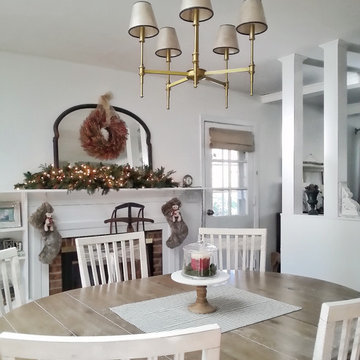
Cette image montre une salle à manger ouverte sur la cuisine rustique de taille moyenne avec un mur blanc, parquet foncé, une cheminée standard et un manteau de cheminée en brique.
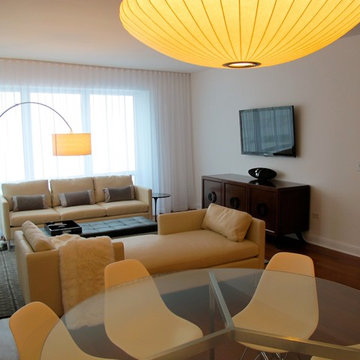
Inspiration pour une petite salle à manger vintage fermée avec un mur blanc, un sol en bois brun, une cheminée standard et un manteau de cheminée en pierre.
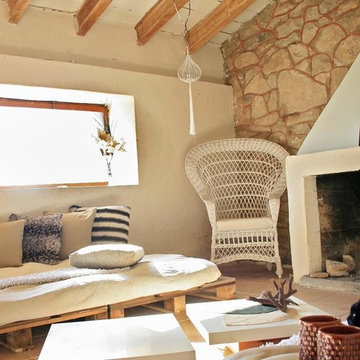
Marta Guillem El proyecto consistía en convertir un refugio de cazadores en una bonita casa de campo. La propiedad pertenecía a los abuelos de nuestros clientes, situada en la cima de una montaña, convertía el lugar en un sitio privilegiado por sus vistas al mar en los días claros, su hermosa vegetación y su privacidad al no tener vecinos en un par de kilómetros.
Las premisas que se nos plantearon a la hora de realizar el proyecto es la de convertir el espacio en un lugar de descanso, de relax, para desconectar del estrés de la ciudad, un espacio de calma para compartir unos buenos momentos junto a su familia y a sus amigos. El presupuesto debía ser mínimo, no se debía modificar nada de la estructura ni del exterior, la zonificación debía constar de una habitación de matrimonio, una cocina, una zona de comer y una zona chill out cerca de la chimenea.
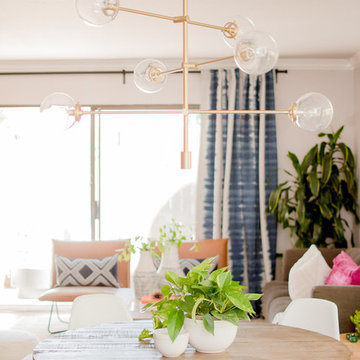
Quiana Marie Photography
Bohemian + Eclectic Design
Cette image montre une salle à manger bohème de taille moyenne avec un mur gris, sol en stratifié, une cheminée standard, un manteau de cheminée en bois et un sol marron.
Cette image montre une salle à manger bohème de taille moyenne avec un mur gris, sol en stratifié, une cheminée standard, un manteau de cheminée en bois et un sol marron.
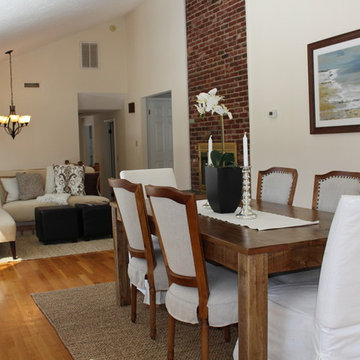
Idées déco pour une petite salle à manger classique avec un mur jaune, un sol en bois brun et une cheminée double-face.

Brick veneer wall. Imagine what the original wall looked like before installing brick veneer over it. On this project, the homeowner wanted something more appealing than just a regular drywall. When she contacted us, we scheduled a meeting where we presented her with multiple options. However, when we look into the fact that she wanted something light weight to go over the dry wall, we thought an antique brick wall would be her best choice.
However, most antique bricks are plain red and not the color she had envisioned for beautiful living room. Luckily, we found this 200year old salvaged handmade bricks. Which turned out to be the perfect color for her living room.
These bricks came in full size and weighed quite a bit. So, in order to install them on drywall, we had to reduce the thickness by cutting them to half an inch. And in the cause cutting them, many did break. Since imperfection is core to the beauty in this kind of work, we were able to use all the broken bricks. Hench that stunningly beautiful wall.
Lastly, it’s important to note that, this rustic look would not have been possible without the right color of mortar. Had these bricks been on the original plantation house, they would have had that creamy lime look. However since you can’t find pure lime in the market, we had to fake the color of mortar to depick the original look.
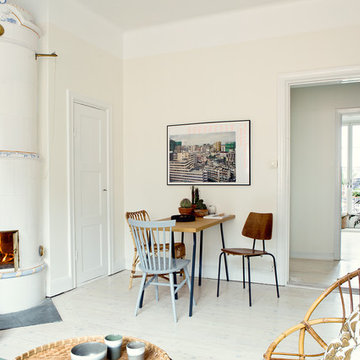
Photographer Martin Wichardt,
apartment Fantastic Frank
Cette photo montre une salle à manger rétro de taille moyenne avec un mur jaune, parquet peint et une cheminée d'angle.
Cette photo montre une salle à manger rétro de taille moyenne avec un mur jaune, parquet peint et une cheminée d'angle.
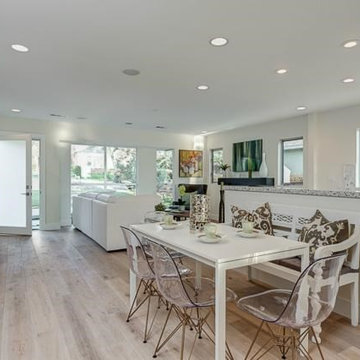
In this shot we can see the pre-wire for the Home Theater in the Living Room along with some additional lighting controlled by the Home Automation system.
Technospeak Corporation- Los Angeles Home Media Design.
Technospeak Corporation – Manhattan Beach Home Media Design
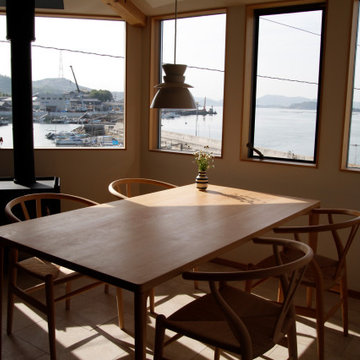
ダイニングからのオーシャンビュー
オリジナル制作のダイニングテーブル
Idées déco pour une petite salle à manger scandinave fermée avec un mur blanc, un sol en carrelage de porcelaine, un poêle à bois, un sol beige et poutres apparentes.
Idées déco pour une petite salle à manger scandinave fermée avec un mur blanc, un sol en carrelage de porcelaine, un poêle à bois, un sol beige et poutres apparentes.
Idées déco de salles à manger avec une cheminée
7