Idées déco de salles à manger avec une cheminée
Trier par :
Budget
Trier par:Populaires du jour
21 - 40 sur 3 263 photos
1 sur 3
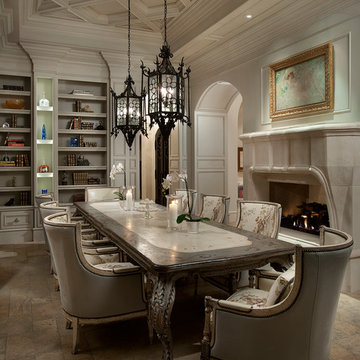
This gorgeous formal dining room has a custom stone fireplace.
Inspiration pour une très grande salle à manger ouverte sur la cuisine traditionnelle avec un mur beige, parquet clair, une cheminée standard et un manteau de cheminée en pierre.
Inspiration pour une très grande salle à manger ouverte sur la cuisine traditionnelle avec un mur beige, parquet clair, une cheminée standard et un manteau de cheminée en pierre.

Large open dining room with high ceiling and stone columns. The cocktail area at the end, and mahogany table with Dakota Jackson chairs.
Photo: Mark Boisclair
Contractor: Manship Builder
Architect: Bing Hu
Interior Design: Susan Hersker and Elaine Ryckman.
Project designed by Susie Hersker’s Scottsdale interior design firm Design Directives. Design Directives is active in Phoenix, Paradise Valley, Cave Creek, Carefree, Sedona, and beyond.
For more about Design Directives, click here: https://susanherskerasid.com/
To learn more about this project, click here: https://susanherskerasid.com/desert-contemporary/
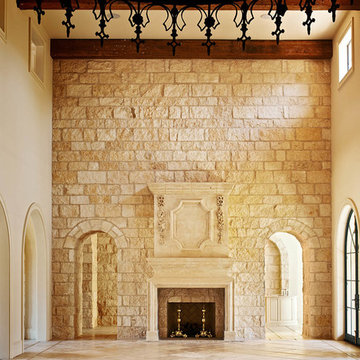
Dustin Peck Photography
Idée de décoration pour une très grande salle à manger ouverte sur le salon tradition avec un mur beige, une cheminée standard et un manteau de cheminée en pierre.
Idée de décoration pour une très grande salle à manger ouverte sur le salon tradition avec un mur beige, une cheminée standard et un manteau de cheminée en pierre.
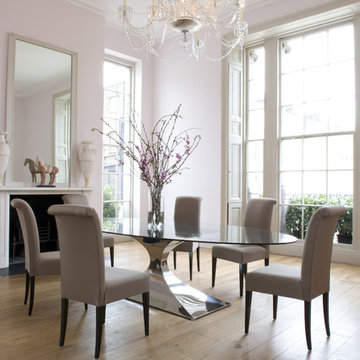
Réalisation d'une grande salle à manger design avec un mur rose, parquet clair, une cheminée standard et un manteau de cheminée en plâtre.

The finished living room at our Kensington apartment renovation. My client wanted a furnishing make-over, so there was no building work required in this stage of the project.
We split the area into the Living room and Dining Room - we will post more images over the coming days..
We wanted to add a splash of colour to liven the space and we did this though accessories, cushions, artwork and the dining chairs. The space works really well and and we changed the bland original living room into a room full of energy and character..
The start of the process was to create floor plans, produce a CAD layout and specify all the furnishing. We designed two bespoke bookcases and created a large window seat hiding the radiators. We also installed a new fireplace which became a focal point at the far end of the room..
I hope you like the photos. We love getting comments from you, so please let me know your thoughts. I would like to say a special thank you to my client, who has been a pleasure to work with and has allowed me to photograph his apartment. We are looking forward to the next phase of this project, which involves extending the property and updating the bathrooms.

Located in Old Seagrove, FL, this 1980's beach house was is steps away from the beach and a short walk from Seaside Square. Working with local general contractor, Corestruction, the existing 3 bedroom and 3 bath house was completely remodeled. Additionally, 3 more bedrooms and bathrooms were constructed over the existing garage and kitchen, staying within the original footprint. This modern coastal design focused on maximizing light and creating a comfortable and inviting home to accommodate large families vacationing at the beach. The large backyard was completely overhauled, adding a pool, limestone pavers and turf, to create a relaxing outdoor living space.

Vance Fox
Idées déco pour une salle à manger ouverte sur le salon montagne de taille moyenne avec un mur blanc, parquet foncé, une cheminée standard, un manteau de cheminée en pierre et un sol gris.
Idées déco pour une salle à manger ouverte sur le salon montagne de taille moyenne avec un mur blanc, parquet foncé, une cheminée standard, un manteau de cheminée en pierre et un sol gris.

There's space in this great room for every gathering, and the cozy fireplace and floor-the-ceiling windows create a welcoming environment.
Cette photo montre une très grande salle à manger ouverte sur le salon tendance avec un mur gris, un sol en bois brun, une cheminée double-face, un manteau de cheminée en métal et un plafond en bois.
Cette photo montre une très grande salle à manger ouverte sur le salon tendance avec un mur gris, un sol en bois brun, une cheminée double-face, un manteau de cheminée en métal et un plafond en bois.

libreria di 13 metri,disegnata e studiata su misura, per le esigenze del cliente, realizzata da un artigiano di fiducia:
porta formata da 4 pannelli a scomparsa che si integra nella libreria
impianto di aria condizionata nascosto nei pannelli superiori
Luci Led integrate nella struttura
cassettoni sottostanti alla panca per guadagnare spazio
e mobile bar
ph. Luca Caizzi
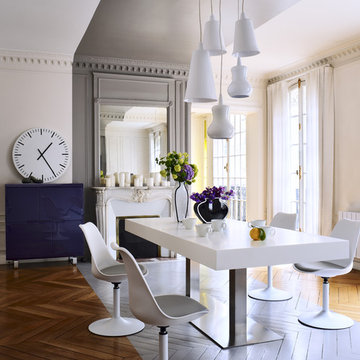
Inspiration pour une grande salle à manger design fermée avec un mur beige, une cheminée standard, un manteau de cheminée en pierre et parquet peint.
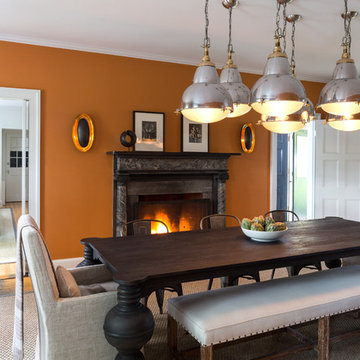
Interior Design, Interior Architecture, Custom Furniture Design, AV Design, Landscape Architecture, & Art Curation by Chango & Co.
Photography by Ball & Albanese

The formal dining room looks out to the spacious backyard with French doors opening to the pool and spa area. The wood burning brick fireplace was painted white in the renovation and white wainscoting surrounds the room, keeping it fresh and modern. The dramatic wood pitched roof has skylights that bring in light and keep things bright and airy.

Aménagement d'une salle à manger ouverte sur le salon craftsman de taille moyenne avec un mur gris, une cheminée double-face et un manteau de cheminée en brique.

This open concept dining room not only is open to the kitchen and living room but also flows out to sprawling decks overlooking Silicon Valley. The weathered wood table and custom veneer millwork are juxtaposed against the sleek nature of the polished concrete floors and metal detailing on the custom fireplace.
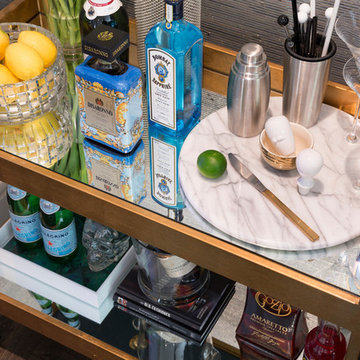
Stu Morley
Inspiration pour une très grande salle à manger bohème fermée avec un mur gris, parquet foncé, une cheminée standard, un manteau de cheminée en bois et un sol marron.
Inspiration pour une très grande salle à manger bohème fermée avec un mur gris, parquet foncé, une cheminée standard, un manteau de cheminée en bois et un sol marron.

Sala da pranzo: sulla destra ribassamento soffitto per zona ingresso e scala che porta al piano superiore: pareti verdi e marmo verde alpi a pavimento. Frontalmente la zona pranzo con armadio in legno noce canaletto cannettato. Pavimento in parquet rovere naturale posato a spina ungherese. Mobile a destra sempre in noce con rivestimento in marmo marquinia e camino.
A sinistra porte scorrevoli per accedere a diverse camere oltre che da corridoio

Custom lake living at its finest, this Michigan property celebrates family living with contemporary spaces that embrace entertaining, sophistication, and fine living. The property embraces its location, nestled amongst the woods, and looks out towards an expansive lake.

A dining room addition featuring a new fireplace with limestone surround, hand plastered walls and barrel vaulted ceiling and custom buffet with doors made from sinker logs

Francisco Cortina / Raquel Hernández
Cette image montre une très grande salle à manger ouverte sur le salon minimaliste avec un sol en ardoise, une cheminée standard, un manteau de cheminée en pierre et un sol gris.
Cette image montre une très grande salle à manger ouverte sur le salon minimaliste avec un sol en ardoise, une cheminée standard, un manteau de cheminée en pierre et un sol gris.
Idées déco de salles à manger avec une cheminée
2
