Idées déco de salles à manger avec une cheminée ribbon et un poêle à bois
Trier par :
Budget
Trier par:Populaires du jour
81 - 100 sur 4 632 photos
1 sur 3
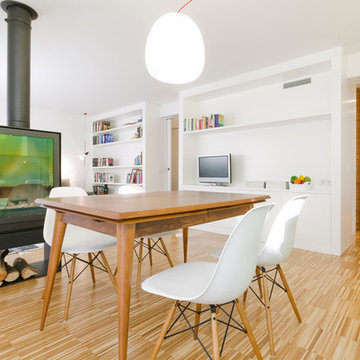
Cette photo montre une grande salle à manger tendance fermée avec un mur blanc, parquet clair, un poêle à bois et un manteau de cheminée en métal.
This traditional dining room has an oak floor with dining furniture from Bylaw Furniture. The chairs are covered in Sanderson Clovelly fabric, and the curtains are in James Hare Orissa Silk Gilver, teamed with Bradley Collection curtain poles. The inglenook fireplace houses a wood burner, and the original cheese cabinet creates a traditional feel to this room. The original oak beams in the ceiling ensures this space is intimate for formal dining. Photos by Steve Russell Studios
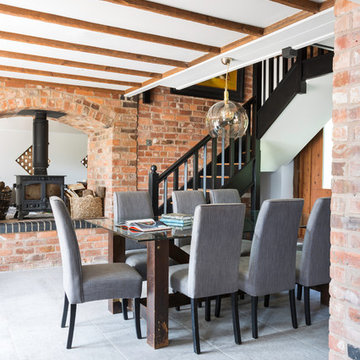
DINING AREA. Our clients had lived in this barn conversion for a number of years but had not got around to updating it. The layout was slightly awkward and the entrance to the property was not obvious. There were dark terracotta floor tiles and a large amount of pine throughout, which made the property very orange!
On the ground floor we remodelled the layout to create a clear entrance, large open plan kitchen-dining room, a utility room, boot room and small bathroom.
We then replaced the floor, decorated throughout and introduced a new colour palette and lighting scheme.
In the master bedroom on the first floor, walls and a mezzanine ceiling were removed to enable the ceiling height to be enjoyed. New bespoke cabinetry was installed and again a new lighting scheme and colour palette introduced.
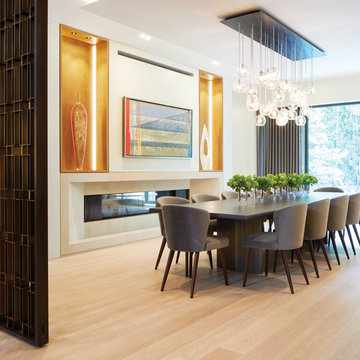
An elegant material palette of hand rubbed dark bronze, stone, leather, walnut and lacquered wood, and light oak flooring, creates a dramatic yet warm and inviting domestic environment. The palette is complemented and enhanced by the incorporation of new furniture and dramatic light fixtures. Photo by Virginia Macdonald Photographer Inc.
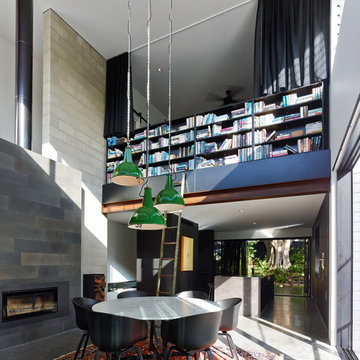
photography by Scott Burrows
Idées déco pour une grande salle à manger ouverte sur le salon contemporaine avec une cheminée ribbon.
Idées déco pour une grande salle à manger ouverte sur le salon contemporaine avec une cheminée ribbon.
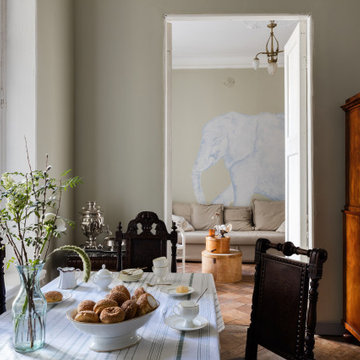
Cette image montre une salle à manger ouverte sur le salon bohème de taille moyenne avec un mur multicolore, un sol en bois brun, un poêle à bois, un manteau de cheminée en carrelage et un sol marron.
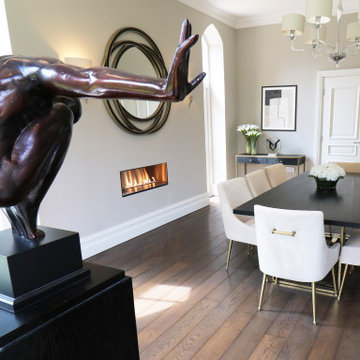
Cette image montre une grande salle à manger minimaliste avec un mur gris, parquet foncé, une cheminée ribbon, un manteau de cheminée en plâtre et un sol marron.
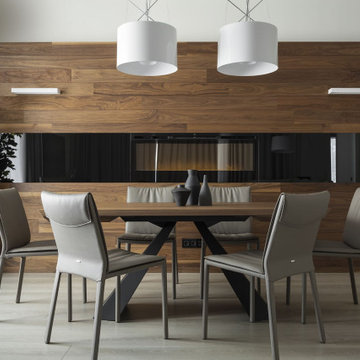
Заказчиком проекта выступила современная семья с одним ребенком. Объект нам достался уже с начатым ремонтом. Поэтому пришлось все ломать и начинать с нуля. Глобальной перепланировки достичь не удалось, т.к. практически все стены были несущие. В некоторых местах мы расширили проемы, а именно вход в кухню, холл и гардеробную с дополнительным усилением. Прошли процедуру согласования и начали разрабатывать детальный проект по оформлению интерьера. В дизайн-проекте мы хотели создать некую единую концепцию всей квартиры с применением отделки под дерево и камень. Одна из фишек данного интерьера - это просто потрясающие двери до потолка в скрытом коробе, производство фабрики Sofia и скрытый плинтус. Полотно двери и плинтус находится в одной плоскости со стеной, что делает интерьер непрерывным без лишних деталей. По нашей задумке они сделаны под окраску - в цвет стен. Несмотря на то, что они супер круто смотрятся и необыкновенно гармонируют в интерьере, мы должны понимать, что их монтаж и дальнейшие подводки стыков и откосов требуют высокой квалификации и аккуратностям строителей.
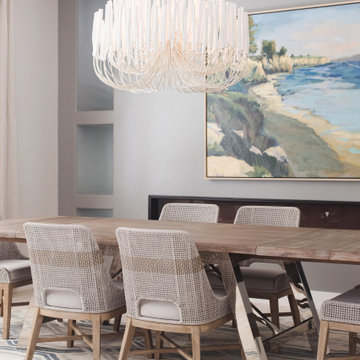
Idées déco pour une salle à manger ouverte sur le salon contemporaine de taille moyenne avec un mur gris, un sol beige, une cheminée ribbon et un manteau de cheminée en plâtre.
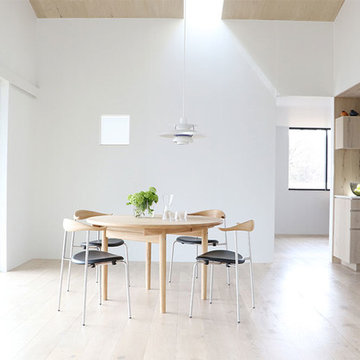
CSH #56 V House
天窓からの光が美しい、ダイニング。
Cette image montre une salle à manger ouverte sur le salon nordique avec un mur blanc, parquet clair, un poêle à bois, un manteau de cheminée en bois et un sol blanc.
Cette image montre une salle à manger ouverte sur le salon nordique avec un mur blanc, parquet clair, un poêle à bois, un manteau de cheminée en bois et un sol blanc.
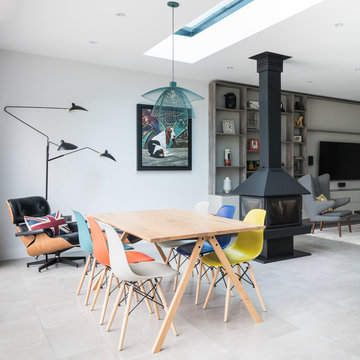
Inspiration pour une salle à manger ouverte sur le salon design avec un mur blanc, un poêle à bois, un manteau de cheminée en métal et éclairage.
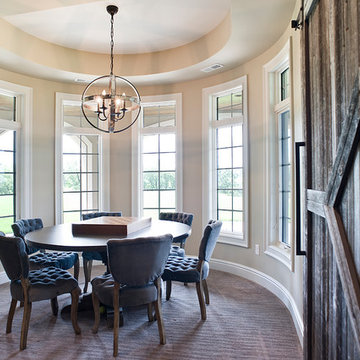
Builder- Jarrod Smart Construction
Interior Design- Designing Dreams by Ajay
Photography -Cypher Photography
Aménagement d'une grande salle à manger montagne avec un mur beige, moquette et une cheminée ribbon.
Aménagement d'une grande salle à manger montagne avec un mur beige, moquette et une cheminée ribbon.
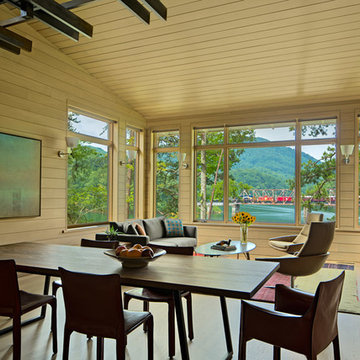
The Fontana Bridge residence is a mountain modern lake home located in the mountains of Swain County. The LEED Gold home is mountain modern house designed to integrate harmoniously with the surrounding Appalachian mountain setting. The understated exterior and the thoughtfully chosen neutral palette blend into the topography of the wooded hillside.

We designed and renovated a Mid-Century Modern home into an ADA compliant home with an open floor plan and updated feel. We incorporated many of the homes original details while modernizing them. We converted the existing two car garage into a master suite and walk in closet, designing a master bathroom with an ADA vanity and curb-less shower. We redesigned the existing living room fireplace creating an artistic focal point in the room. The project came with its share of challenges which we were able to creatively solve, resulting in what our homeowners feel is their first and forever home.
This beautiful home won three design awards:
• Pro Remodeler Design Award – 2019 Platinum Award for Universal/Better Living Design
• Chrysalis Award – 2019 Regional Award for Residential Universal Design
• Qualified Remodeler Master Design Awards – 2019 Bronze Award for Universal Design
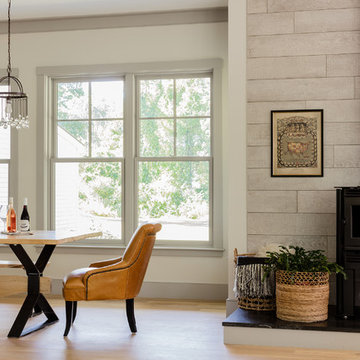
Michael J Lee
Cette photo montre une très grande salle à manger ouverte sur le salon nature avec un mur blanc, parquet clair, un poêle à bois et un sol marron.
Cette photo montre une très grande salle à manger ouverte sur le salon nature avec un mur blanc, parquet clair, un poêle à bois et un sol marron.

This view from the bar shows the pool house, with ample seating for relaxing or dining, a large screen television, extensive counters, a beer tap, linear fireplace and kitchen.
photo: Mike Heacox / Luciole Design
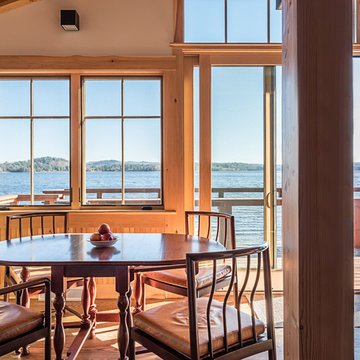
Elizabeth Haynes
Aménagement d'une grande salle à manger ouverte sur le salon montagne avec un mur blanc, parquet clair, un poêle à bois, un manteau de cheminée en pierre et un sol beige.
Aménagement d'une grande salle à manger ouverte sur le salon montagne avec un mur blanc, parquet clair, un poêle à bois, un manteau de cheminée en pierre et un sol beige.
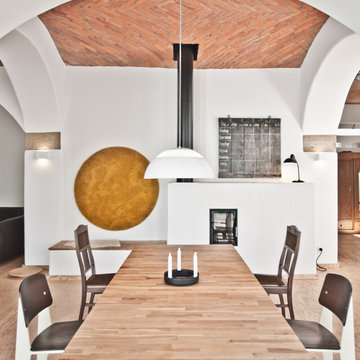
Inspiration pour une salle à manger ouverte sur le salon nordique de taille moyenne avec un mur blanc, un manteau de cheminée en plâtre, un sol marron, parquet clair et un poêle à bois.
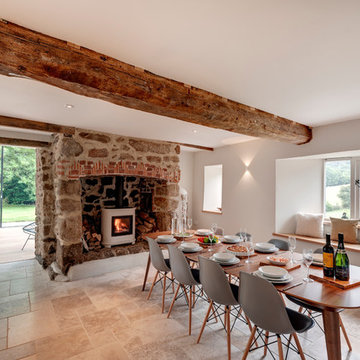
Cette image montre une salle à manger rustique avec un mur blanc et un poêle à bois.
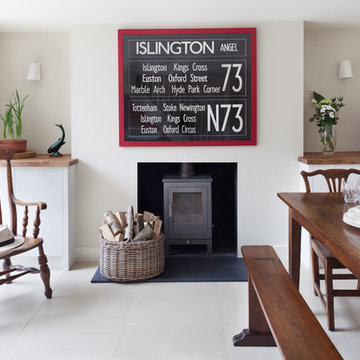
The eclectic mix is cemented with an antique dining bench
Exemple d'une salle à manger ouverte sur le salon tendance avec un mur blanc et un poêle à bois.
Exemple d'une salle à manger ouverte sur le salon tendance avec un mur blanc et un poêle à bois.
Idées déco de salles à manger avec une cheminée ribbon et un poêle à bois
5