Idées déco de salles à manger avec une cheminée ribbon et un poêle à bois
Trier par :
Budget
Trier par:Populaires du jour
121 - 140 sur 4 632 photos
1 sur 3
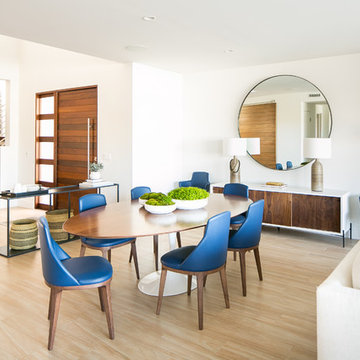
An open concept Living/Dining Room in this modern beachfront house uses Midcentury design and kid-friendly materials like eco leather and wood tile flooring. Hand thrown pottery lamps and an oversized mirror accentuate the space. Photography by Ryan Garvin.

The 6015™ HO Linear Gas Fireplace presents you with superior heat performance, high quality construction and a stunning presentation of fire. The 6015™ is the largest unit in this three-part Linear Gas Fireplace Series, and is the perfect accompaniment to grand living spaces and custom homes. Like it's smaller counterparts, the 4415™ and 3615™, the 6015™ features a sleek 15 inch height and a long row of tall, dynamic flames over a bed of reflective crushed glass that is illuminated by bottom-lit Accent Lights. The 6015™ gas fireplace comes with the luxury of adding three different crushed glass options, the Driftwood and Stone Fyre-Art Kit, and multiple fireback selections to completely transition the look of this fireplace.
The 6015™ gas fireplace not only serves as a beautiful focal point in any home; it boasts an impressively high heat output of 56,000 BTUs and has the ability to heat up to 2,800 square feet, utilizing two concealed 90 CFM fans. It features high quality, ceramic glass that comes standard with the 2015 ANSI approved low visibility safety barrier, increasing the overall safety of this unit for you and your family. The GreenSmart® 2 Wall Mounted Thermostat Remote is also featured with the 6015™, which allows you to easily adjust every component of this fireplace. It even includes optional Power Heat Vent Kits, allowing you to heat additional rooms in your home. The 6015™ is built with superior Fireplace Xtrordinair craftsmanship using the highest quality materials and heavy-duty construction. Experience the difference in quality and performance with the 6015™ HO Linear Gas Fireplace by Fireplace Xtrordinair.
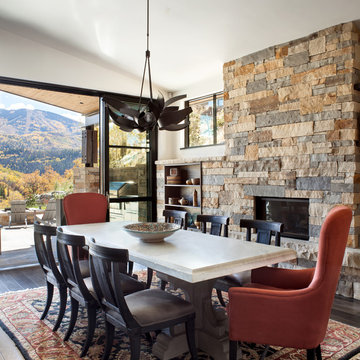
Aménagement d'une grande salle à manger ouverte sur le salon montagne avec un mur blanc, parquet foncé, un manteau de cheminée en pierre, une cheminée ribbon et un sol marron.
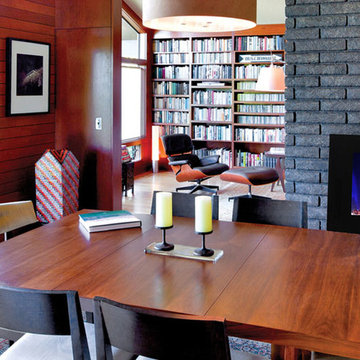
Exemple d'une salle à manger ouverte sur le salon éclectique de taille moyenne avec un mur marron, un sol en bois brun, une cheminée ribbon, un manteau de cheminée en pierre et un sol marron.
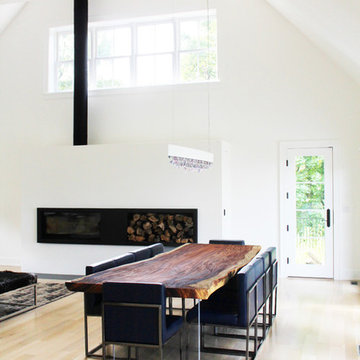
Casey Shea
Idée de décoration pour une salle à manger ouverte sur le salon minimaliste de taille moyenne avec un mur blanc, parquet clair, une cheminée ribbon et un manteau de cheminée en métal.
Idée de décoration pour une salle à manger ouverte sur le salon minimaliste de taille moyenne avec un mur blanc, parquet clair, une cheminée ribbon et un manteau de cheminée en métal.

Aménagement d'une salle à manger ouverte sur la cuisine contemporaine avec un mur blanc, parquet clair, un poêle à bois et un sol beige.
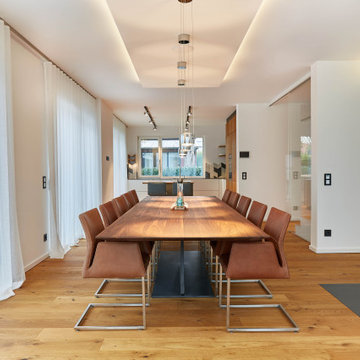
Idées déco pour une salle à manger ouverte sur la cuisine contemporaine avec un mur blanc, parquet peint, un poêle à bois et un manteau de cheminée en plâtre.
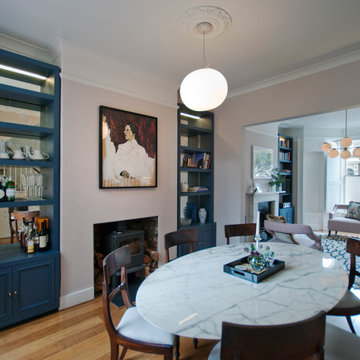
We were thrilled to be asked to look at refreshing the interiors of this family home including the conversion of an underused bedroom into a more practical shower and dressing room.
With our clients stunning art providing the colour palette for the ground floor we stripped out the existing alcoves in the reception and dining room, to install bespoke ink blue joinery with antique mirrored glass and hemp back panels to define each space. Stony plaster pink walls throughout kept a soft balance with the furnishings.
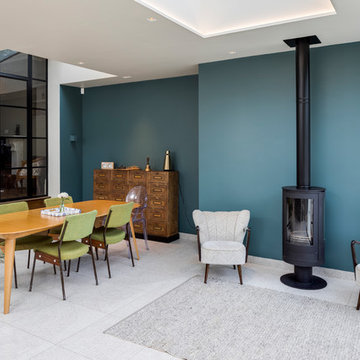
Idées déco pour une salle à manger ouverte sur le salon contemporaine avec un mur bleu, un poêle à bois, un manteau de cheminée en métal et un sol gris.
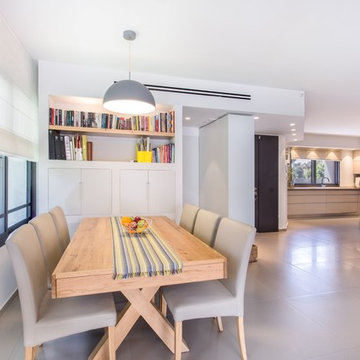
Dinning room design
Photographer: Dror Kalish
Aménagement d'une salle à manger contemporaine de taille moyenne avec un mur blanc, un sol en carrelage de céramique, un poêle à bois et un sol gris.
Aménagement d'une salle à manger contemporaine de taille moyenne avec un mur blanc, un sol en carrelage de céramique, un poêle à bois et un sol gris.
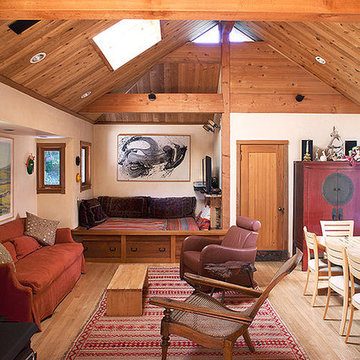
In the Japanese-Style Pavilion is the sky- lit dining Area/tv nook/den with its wood-burning stove.
Idée de décoration pour une salle à manger ouverte sur le salon asiatique de taille moyenne avec un mur beige, parquet clair, un poêle à bois et un manteau de cheminée en métal.
Idée de décoration pour une salle à manger ouverte sur le salon asiatique de taille moyenne avec un mur beige, parquet clair, un poêle à bois et un manteau de cheminée en métal.
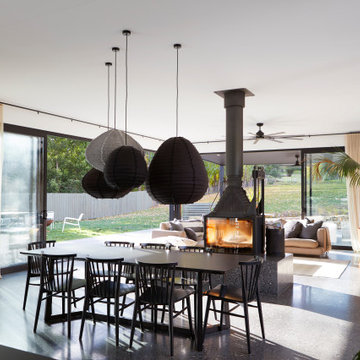
Open plan living. Indoor and Outdoor
Réalisation d'une grande salle à manger design avec un mur blanc, sol en béton ciré, un sol noir et un poêle à bois.
Réalisation d'une grande salle à manger design avec un mur blanc, sol en béton ciré, un sol noir et un poêle à bois.
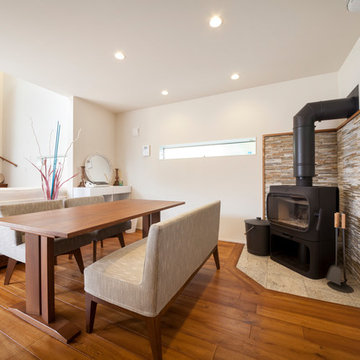
Exemple d'une salle à manger moderne avec un mur blanc, un poêle à bois et un sol marron.

Dining room, wood burning stove, t-mass concrete walls.
Photo: Chad Holder
Idées déco pour une salle à manger moderne de taille moyenne avec un sol en bois brun, un poêle à bois et un mur gris.
Idées déco pour une salle à manger moderne de taille moyenne avec un sol en bois brun, un poêle à bois et un mur gris.
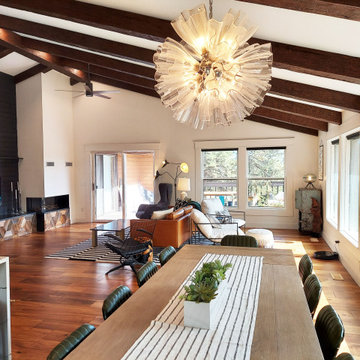
This dining room was part of a larger main floor remodel that included the kitchen, living room, entryway, and stair. The original dropped ceilings were removed so the kitchen and dining ceiling could be vaulted to match the rest of the main floor. New beams were added. Seating for 12 at the dining table and 5 at the peninsula.

The entire first floor is oriented toward an expansive row of windows overlooking Lake Champlain. Radiant heated polished concrete floors compliment the local stone work and oak detailing throughout.
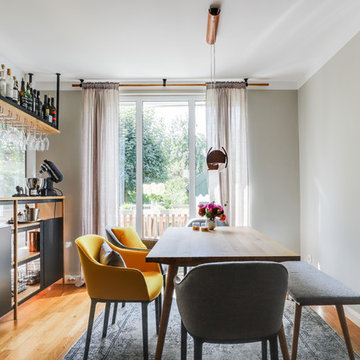
Moderne Essecke mit Eichentisch und Stühlen mit Stoffbezug
Idée de décoration pour une salle à manger ouverte sur le salon design de taille moyenne avec un mur beige, parquet clair, un poêle à bois et un sol marron.
Idée de décoration pour une salle à manger ouverte sur le salon design de taille moyenne avec un mur beige, parquet clair, un poêle à bois et un sol marron.
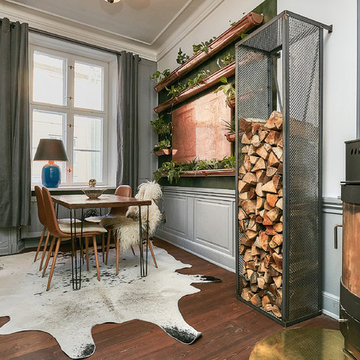
Fotograf Camilla Ropers © Houzz 2018
Cette image montre une salle à manger bohème fermée et de taille moyenne avec un mur gris, parquet foncé, un poêle à bois, un manteau de cheminée en métal et un sol marron.
Cette image montre une salle à manger bohème fermée et de taille moyenne avec un mur gris, parquet foncé, un poêle à bois, un manteau de cheminée en métal et un sol marron.
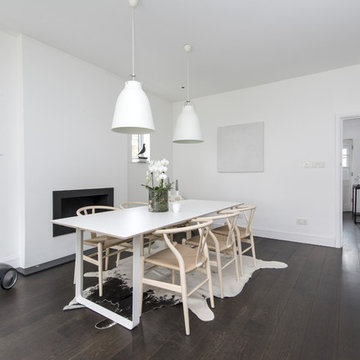
Chris Murphy
Cette image montre une salle à manger nordique fermée et de taille moyenne avec un mur blanc, parquet foncé, une cheminée ribbon et un sol marron.
Cette image montre une salle à manger nordique fermée et de taille moyenne avec un mur blanc, parquet foncé, une cheminée ribbon et un sol marron.
Idées déco de salles à manger avec une cheminée ribbon et un poêle à bois
7
