Idées déco de salles à manger avec une cheminée ribbon et un sol beige
Trier par :
Budget
Trier par:Populaires du jour
181 - 200 sur 344 photos
1 sur 3
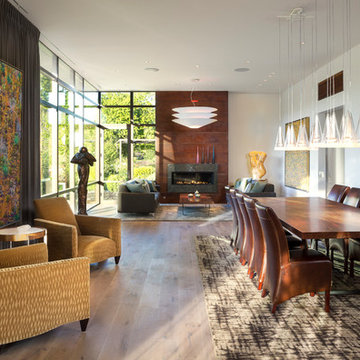
Tim D Coy
Cette image montre une salle à manger design avec parquet clair, un mur blanc, une cheminée ribbon, un manteau de cheminée en métal et un sol beige.
Cette image montre une salle à manger design avec parquet clair, un mur blanc, une cheminée ribbon, un manteau de cheminée en métal et un sol beige.
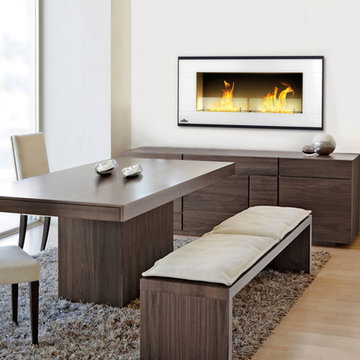
Inspiration pour une salle à manger traditionnelle fermée et de taille moyenne avec un mur blanc, parquet clair, une cheminée ribbon, un manteau de cheminée en pierre et un sol beige.
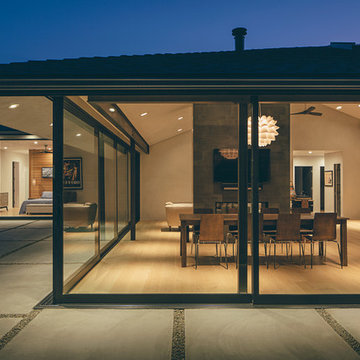
Cette photo montre une salle à manger ouverte sur le salon tendance de taille moyenne avec un mur beige, parquet clair, une cheminée ribbon, un manteau de cheminée en carrelage et un sol beige.
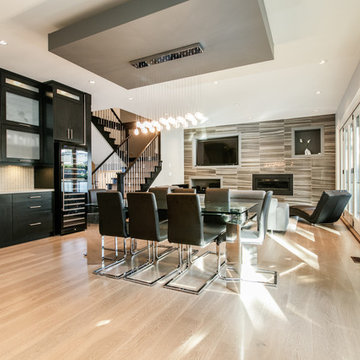
Cette photo montre une salle à manger ouverte sur le salon tendance avec un mur multicolore, parquet clair, une cheminée ribbon et un sol beige.
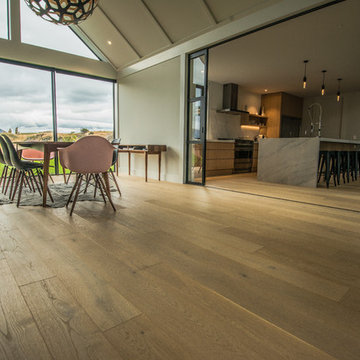
Area: 193m2
Location: Millbrook, Arrowtown
Product: Plank 1-Strip 4V Oak Puro Snow Markant brushed
Photo Credits: Niels Koervers
Inspiration pour une grande salle à manger ouverte sur le salon minimaliste avec un mur blanc, parquet clair, une cheminée ribbon et un sol beige.
Inspiration pour une grande salle à manger ouverte sur le salon minimaliste avec un mur blanc, parquet clair, une cheminée ribbon et un sol beige.
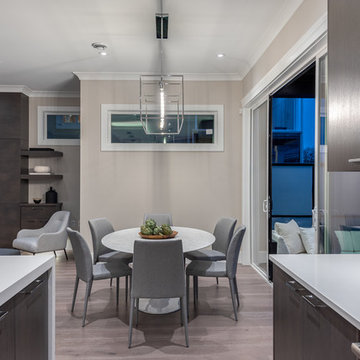
Cette photo montre une salle à manger ouverte sur le salon tendance avec un mur beige, parquet clair, une cheminée ribbon et un sol beige.
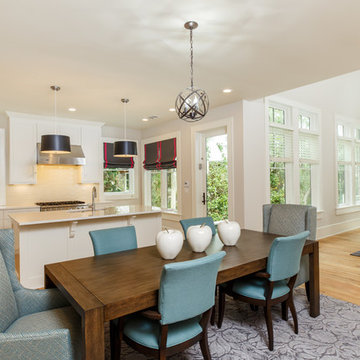
Michael Crya at Photographics
Inspiration pour une salle à manger ouverte sur la cuisine marine de taille moyenne avec un mur blanc, un sol en bois brun, une cheminée ribbon et un sol beige.
Inspiration pour une salle à manger ouverte sur la cuisine marine de taille moyenne avec un mur blanc, un sol en bois brun, une cheminée ribbon et un sol beige.
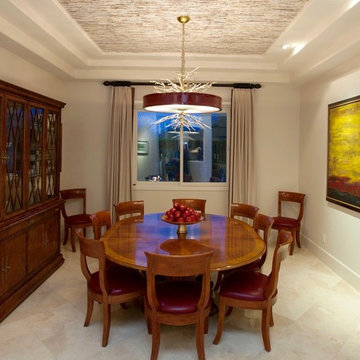
James Latta of Rancho Images -
MOVIE COLONY
When we met these wonderful Palm Springs clients, they were overwhelmed with the task of downsizing their vast collection of fine art, antiques, and sculptures. The problem was it was an amazing collection so the task was not easy. What do we keep? What do we let go? Design Vision Studio to the rescue! We realized that to really showcase these beautiful pieces, we needed to pick and choose the right ones and ensure they were showcased properly.
Lighting was improved throughout the home. We installed and updated recessed lights and cabinet lighting. Outdated ceiling fans and chandeliers were replaced. The walls were painted with a warm, soft ivory color and the moldings, door and windows also were given a complimentary fresh coat of paint. The overall impact was a clean bright room.
We replaced the outdated oak front doors with modern glass doors. The fireplace received a facelift with new tile, a custom mantle and crushed glass to replace the old fake logs. Custom draperies frame the views. The dining room was brought to life with recycled magazine grass cloth wallpaper on the ceiling, new red leather upholstery on the chairs, and a custom red paint treatment on the new chandelier to tie it all together. (The chandelier was actually powder-coated at an auto paint shop!)
Once crammed with too much, too little and no style, the Asian Modern Bedroom Suite is now a DREAM COME TRUE. We even incorporated their much loved (yet horribly out-of-date) small sofa by recovering it with teal velvet to give it new life.
Underutilized hall coat closets were removed and transformed with custom cabinetry to create art niches. We also designed a custom built-in media cabinet with "breathing room" to display more of their treasures. The new furniture was intentionally selected with modern lines to give the rooms layers and texture.
When we suggested a crystal ship chandelier to our clients, they wanted US to walk the plank. Luckily, after months of consideration, the tides turned and they gained the confidence to follow our suggestion. Now their powder room is one of their favorite spaces in their home.
Our clients (and all of their friends) are amazed at the total transformation of this home and with how well it "fits" them. We love the results too. This home now tells a story through their beautiful life-long collections. The design may have a gallery look but the feeling is all comfort and style.
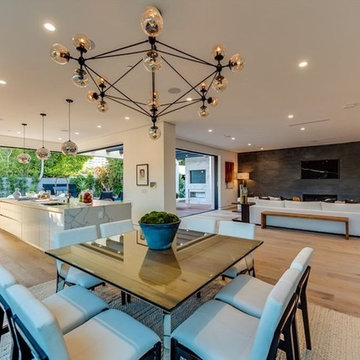
Joana Morrison
Idée de décoration pour une salle à manger ouverte sur le salon minimaliste de taille moyenne avec un mur rose, parquet en bambou, une cheminée ribbon, un manteau de cheminée en pierre et un sol beige.
Idée de décoration pour une salle à manger ouverte sur le salon minimaliste de taille moyenne avec un mur rose, parquet en bambou, une cheminée ribbon, un manteau de cheminée en pierre et un sol beige.
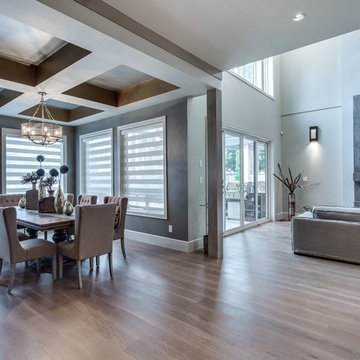
Cette photo montre une salle à manger ouverte sur le salon chic avec un mur gris, parquet clair, une cheminée ribbon, un manteau de cheminée en carrelage et un sol beige.
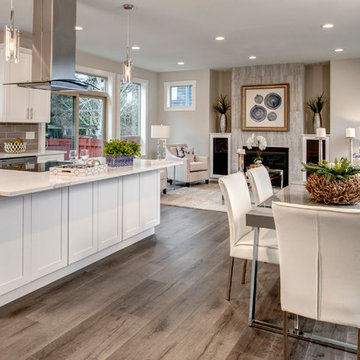
John G. Wilbanks
Inspiration pour une salle à manger ouverte sur la cuisine traditionnelle de taille moyenne avec un mur beige, parquet clair, une cheminée ribbon, un manteau de cheminée en carrelage et un sol beige.
Inspiration pour une salle à manger ouverte sur la cuisine traditionnelle de taille moyenne avec un mur beige, parquet clair, une cheminée ribbon, un manteau de cheminée en carrelage et un sol beige.
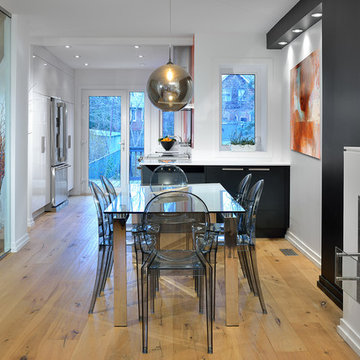
Upside Development completed this interior remodel in Toronto.
Exemple d'une salle à manger ouverte sur la cuisine moderne de taille moyenne avec une cheminée ribbon, parquet clair, un mur multicolore, un manteau de cheminée en métal et un sol beige.
Exemple d'une salle à manger ouverte sur la cuisine moderne de taille moyenne avec une cheminée ribbon, parquet clair, un mur multicolore, un manteau de cheminée en métal et un sol beige.
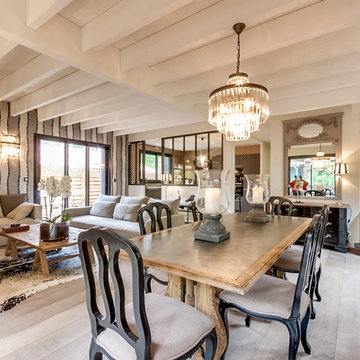
meero
Idées déco pour une grande salle à manger ouverte sur le salon classique avec un mur beige, parquet clair, un manteau de cheminée en plâtre, un sol beige et une cheminée ribbon.
Idées déco pour une grande salle à manger ouverte sur le salon classique avec un mur beige, parquet clair, un manteau de cheminée en plâtre, un sol beige et une cheminée ribbon.
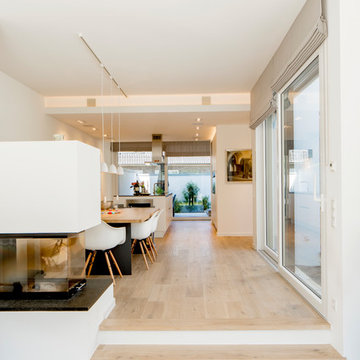
Julia Vogel - Köln
Idée de décoration pour une grande salle à manger ouverte sur le salon design avec un mur blanc, un sol en bois brun, une cheminée ribbon, un manteau de cheminée en plâtre et un sol beige.
Idée de décoration pour une grande salle à manger ouverte sur le salon design avec un mur blanc, un sol en bois brun, une cheminée ribbon, un manteau de cheminée en plâtre et un sol beige.
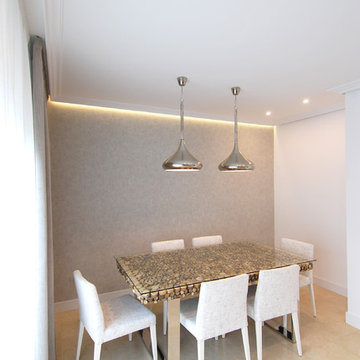
Dejarlo todo por amor, es algo muy poético pero lo que nadie sabe es que requiere de un gran sacrificio. Hoy os descubrimos este salón fresco y elegante, diseñado para que nuestra protagonista de hoy comience de nuevo junto a su familia añorando lo mínimo posible sus orígenes.
Tejidos ricos, grises que invitan a quedarse y aguamarinas que rompen la monotonía , así es la paleta de color de este salón comedor. ¿Las protagonistas de la película? La chaiselongue con tachuelas, seguido por la composición de bandejas pintadas a mano y rematado por la mesa con sobre en madera cortada.
Antes de marcharte, no dejes de visitar el último toque de este proyecto, un hall con aires deco
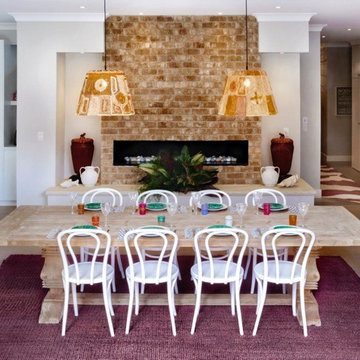
Large contemporary open dining room
Tania Niwa photographer
Idées déco pour une très grande salle à manger ouverte sur la cuisine éclectique avec un mur blanc, un sol en bois brun, une cheminée ribbon, un manteau de cheminée en brique et un sol beige.
Idées déco pour une très grande salle à manger ouverte sur la cuisine éclectique avec un mur blanc, un sol en bois brun, une cheminée ribbon, un manteau de cheminée en brique et un sol beige.
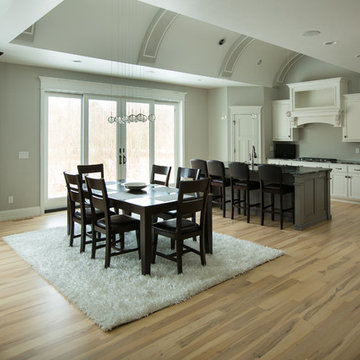
Aménagement d'une grande salle à manger ouverte sur le salon classique avec un mur beige, parquet clair, une cheminée ribbon, un manteau de cheminée en pierre et un sol beige.
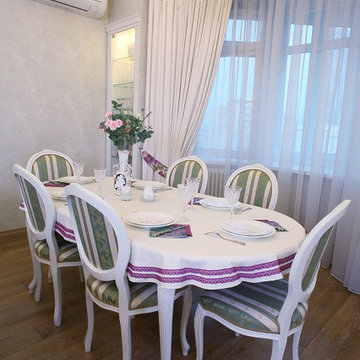
Дизайн квартиры бизнес леди начинался с Прованса, а в последствии плавно перерос в классический интерьер. Женский, нежный, с характером. Здесь живет Бизнес-Леди со своей дочкой студенткой. Приоритет отдан был светлым тонам. А шикарный вид на гольф-клуб с его невероятной красотой, добавляет шика и настроения в каждую комнату 150-метрового пространства. Дизайн разработан ведущими дизайнерами Студии Рикка.
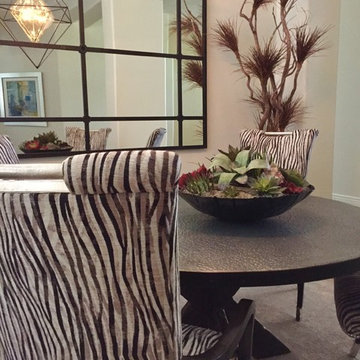
Open concept dining gives the homeowners and their guests a casual appreciation of the living space. The large wall mirror opens the space and resonates the art from adjacent walls. The metal trestle table base stands in sharp contract to the dressy dining chairs by Marge Carson.
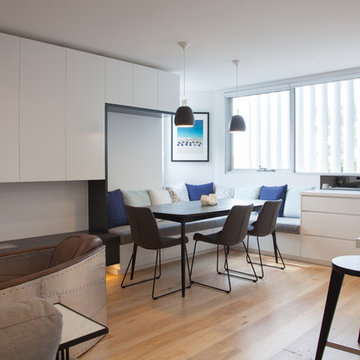
Dining area with banquette in the open plan apartment. A lovely place to curl up in the sun and of course for everyday dining. The pendant lighting helps define the space for dining and the continuation of cabinetry from the kitchen keeps it all streamlined and neat whilst adding additional storage. Design by Jodie Carter Design and Photography by Daniella Stein of Daniella Photography.
Idées déco de salles à manger avec une cheminée ribbon et un sol beige
10