Idées déco de salles à manger avec une cheminée ribbon et un sol beige
Trier par :
Budget
Trier par:Populaires du jour
201 - 220 sur 344 photos
1 sur 3
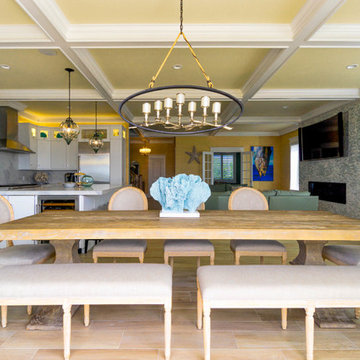
The dining room is open to the living room and kitchen and over looks the sandy beach! A blend of soft colors and textures are the foundation of the elegant simplicity of the space.
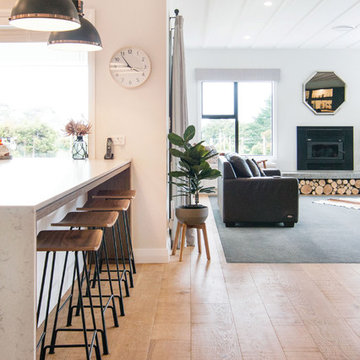
The warm, caramel flooring in this house really is a point of difference. The custom saw marked timber looks stunning and largely contributes to the rustic qualities of this home. The floor planks are mixed width to further enhance the originality of this statement floor.
Range: Pro-Plank Villa-Sawn Oak (15mm Unfinished Engineered French Oak Flooring)
Product: Unfinished Villa-Sawn (Requires Finishing)
Dimensions: 260mm W x 19mm H x 2.2m L
Grade: Feature (Prominent Grain & Knots)
Finish: Custom Finish
Texture: Genuine Saw marked
Warranty: 25 Years Residential | 5 Years Commercial
Photography: Forté
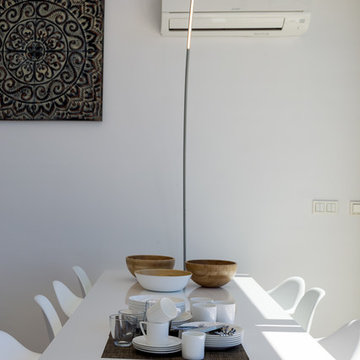
Maite Fragueiro | Home & Haus home staging y fotografía
Idée de décoration pour une salle à manger ouverte sur le salon design de taille moyenne avec un mur blanc, un sol en carrelage de porcelaine, une cheminée ribbon, un manteau de cheminée en plâtre et un sol beige.
Idée de décoration pour une salle à manger ouverte sur le salon design de taille moyenne avec un mur blanc, un sol en carrelage de porcelaine, une cheminée ribbon, un manteau de cheminée en plâtre et un sol beige.
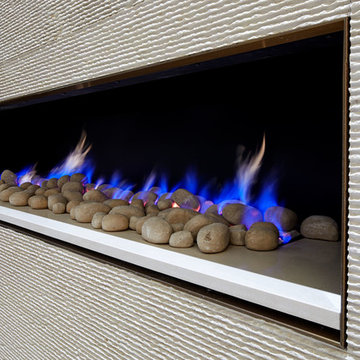
Aménagement d'une grande salle à manger ouverte sur le salon contemporaine avec un mur blanc, un sol en calcaire, une cheminée ribbon, un manteau de cheminée en pierre et un sol beige.
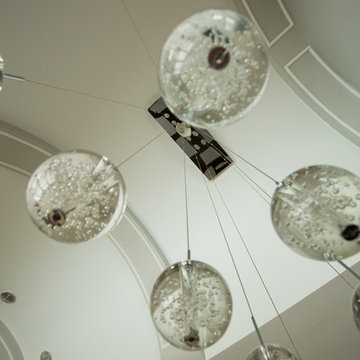
Inspiration pour une grande salle à manger ouverte sur le salon traditionnelle avec un mur beige, parquet clair, une cheminée ribbon, un manteau de cheminée en pierre et un sol beige.
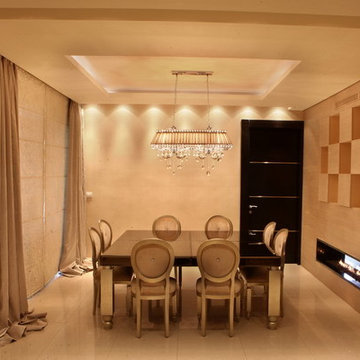
Idées déco pour une grande salle à manger contemporaine fermée avec un mur marron, un sol en carrelage de céramique, une cheminée ribbon, un manteau de cheminée en bois et un sol beige.
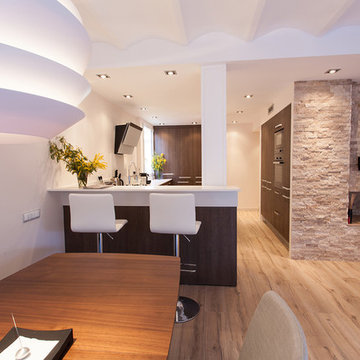
Idées déco pour une salle à manger ouverte sur la cuisine contemporaine de taille moyenne avec un mur blanc, parquet clair, une cheminée ribbon, un manteau de cheminée en pierre et un sol beige.
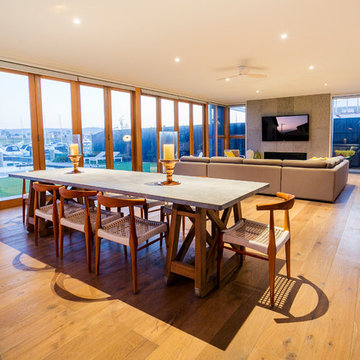
Photo Credit: JPD Photography
Kitchen/dining/living room looking over the water
Inspiration pour une grande salle à manger ouverte sur le salon minimaliste avec un mur blanc, parquet clair, une cheminée ribbon, un manteau de cheminée en métal, un sol beige et éclairage.
Inspiration pour une grande salle à manger ouverte sur le salon minimaliste avec un mur blanc, parquet clair, une cheminée ribbon, un manteau de cheminée en métal, un sol beige et éclairage.
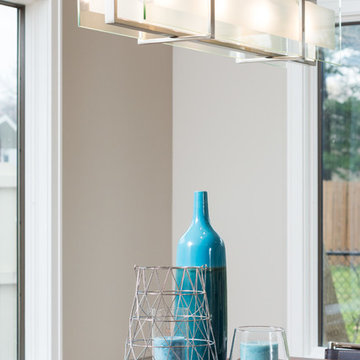
Modern dining room with an oak table, metal chairs, and a modern linear light fixture.
Idée de décoration pour une salle à manger ouverte sur le salon design de taille moyenne avec un mur gris, parquet clair, une cheminée ribbon, un manteau de cheminée en bois et un sol beige.
Idée de décoration pour une salle à manger ouverte sur le salon design de taille moyenne avec un mur gris, parquet clair, une cheminée ribbon, un manteau de cheminée en bois et un sol beige.
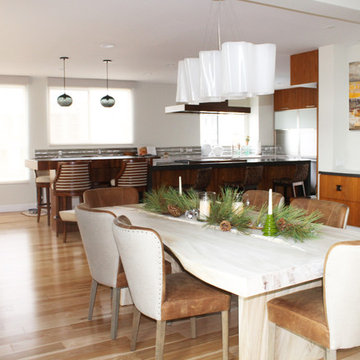
We added a floating breakfast nook in the dining room area to create storage and a place for our client's to set an array of appetizers and treats when entertaining family and friends.
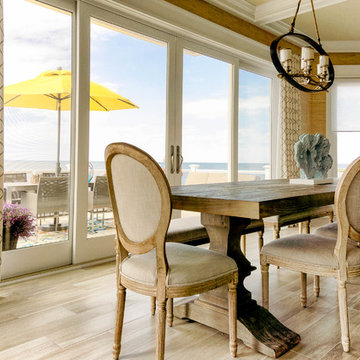
The dining room is open to the living room and kitchen and over looks the sandy beach! A blend of soft colors and textures are the foundation of the elegant simplicity of the space.
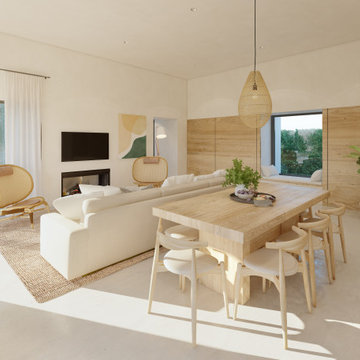
Este gran proyecto se ubica sobre dos parcelas, así decidimos situar la vivienda en la parcela topográficamente más elevada para maximizar las vistas al mar y crear un gran jardín delantero que funciona de amortiguador entre la vivienda y la vía pública. Las líneas modernas de los volúmenes dialogan con los materiales típicos de la isla creando una vivienda menorquina y contemporánea.
El proyecto diferencia dos volúmenes separados por un patio que aporta luz natural, ventilación cruzada y amplitud visual. Cada volumen tiene una función diferenciada, en el primero situamos la zona de día en un gran espacio diáfano profundamente conectado con el exterior, el segundo en cambio alberga, en dos plantas, las habitaciones y los espacios de servicio creando la privacidad necesaria para su uso.
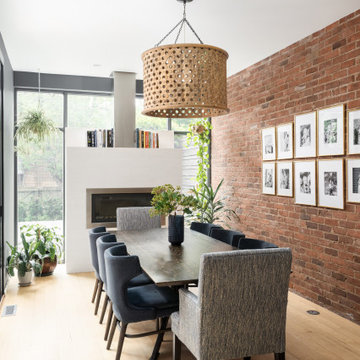
Cette image montre une salle à manger traditionnelle avec un mur blanc, parquet clair, une cheminée ribbon, un sol beige et un mur en parement de brique.
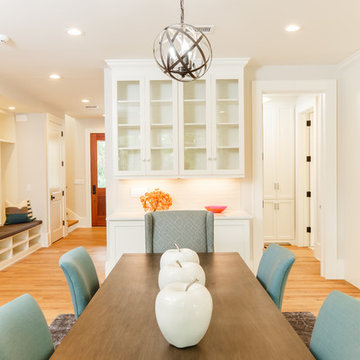
Michael Crya at Photographics
Idées déco pour une salle à manger ouverte sur la cuisine bord de mer de taille moyenne avec un mur blanc, un sol en bois brun, une cheminée ribbon et un sol beige.
Idées déco pour une salle à manger ouverte sur la cuisine bord de mer de taille moyenne avec un mur blanc, un sol en bois brun, une cheminée ribbon et un sol beige.
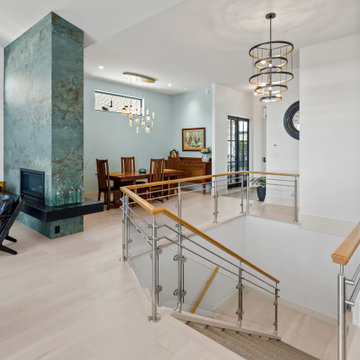
Ocean Bank is a contemporary style oceanfront home located in Chemainus, BC. We broke ground on this home in March 2021. Situated on a sloped lot, Ocean Bank includes 3,086 sq.ft. of finished space over two floors.
The main floor features 11′ ceilings throughout. However, the ceiling vaults to 16′ in the Great Room. Large doors and windows take in the amazing ocean view.
The Kitchen in this custom home is truly a beautiful work of art. The 10′ island is topped with beautiful marble from Vancouver Island. A panel fridge and matching freezer, a large butler’s pantry, and Wolf range are other desirable features of this Kitchen. Also on the main floor, the double-sided gas fireplace that separates the Living and Dining Rooms is lined with gorgeous tile slabs. The glass and steel stairwell railings were custom made on site.
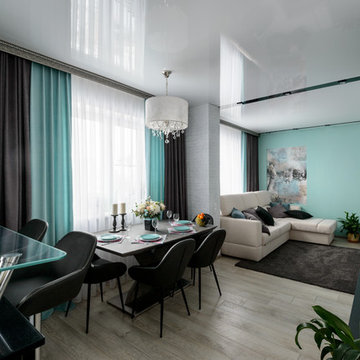
Иванов В.
Exemple d'une petite salle à manger ouverte sur le salon tendance avec un mur blanc, sol en stratifié, une cheminée ribbon, un manteau de cheminée en pierre et un sol beige.
Exemple d'une petite salle à manger ouverte sur le salon tendance avec un mur blanc, sol en stratifié, une cheminée ribbon, un manteau de cheminée en pierre et un sol beige.
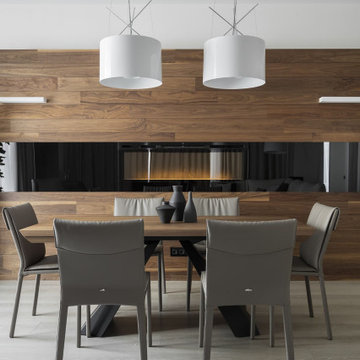
Заказчиком проекта выступила современная семья с одним ребенком. Объект нам достался уже с начатым ремонтом. Поэтому пришлось все ломать и начинать с нуля. Глобальной перепланировки достичь не удалось, т.к. практически все стены были несущие. В некоторых местах мы расширили проемы, а именно вход в кухню, холл и гардеробную с дополнительным усилением. Прошли процедуру согласования и начали разрабатывать детальный проект по оформлению интерьера. В дизайн-проекте мы хотели создать некую единую концепцию всей квартиры с применением отделки под дерево и камень. Одна из фишек данного интерьера - это просто потрясающие двери до потолка в скрытом коробе, производство фабрики Sofia и скрытый плинтус. Полотно двери и плинтус находится в одной плоскости со стеной, что делает интерьер непрерывным без лишних деталей. По нашей задумке они сделаны под окраску - в цвет стен. Несмотря на то, что они супер круто смотрятся и необыкновенно гармонируют в интерьере, мы должны понимать, что их монтаж и дальнейшие подводки стыков и откосов требуют высокой квалификации и аккуратностям строителей.
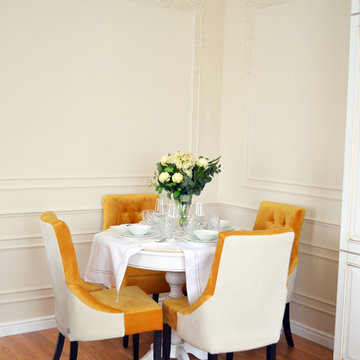
Inspiration pour une salle à manger traditionnelle de taille moyenne avec un mur beige, un sol en bois brun, une cheminée ribbon, un manteau de cheminée en bois et un sol beige.

La sala da pranzo è caratterizzata dal tavolo centrostanza, la parete in legno con porta rasomuro ed armadio integrato ed il camino rivestito in pietra, il pavimento in gres grigio è integrato con il parquet utilizzato per la parete ed il mobilio vicino
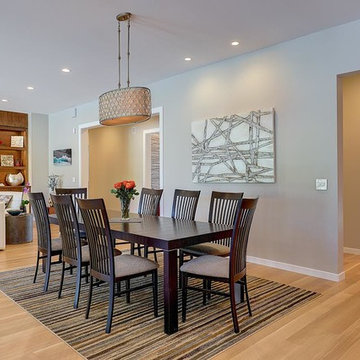
Réalisation d'une grande salle à manger ouverte sur la cuisine design avec un mur gris, parquet clair, une cheminée ribbon, un manteau de cheminée en plâtre et un sol beige.
Idées déco de salles à manger avec une cheminée ribbon et un sol beige
11