Idées déco de salles à manger avec une cheminée ribbon et un sol beige
Trier par :
Budget
Trier par:Populaires du jour
41 - 60 sur 344 photos
1 sur 3
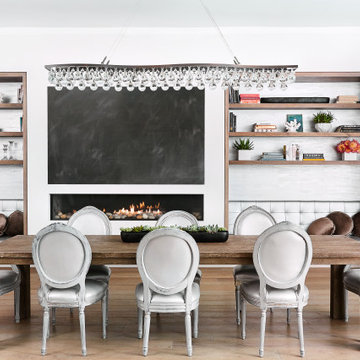
Colin Price Photography
Idées déco pour une grande salle à manger contemporaine avec un mur blanc, parquet clair, une cheminée ribbon, un sol beige et un manteau de cheminée en plâtre.
Idées déco pour une grande salle à manger contemporaine avec un mur blanc, parquet clair, une cheminée ribbon, un sol beige et un manteau de cheminée en plâtre.
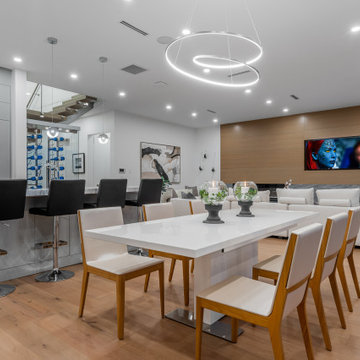
Exemple d'une salle à manger ouverte sur le salon moderne de taille moyenne avec un mur blanc, parquet clair, une cheminée ribbon, un manteau de cheminée en pierre, un sol beige et du lambris.
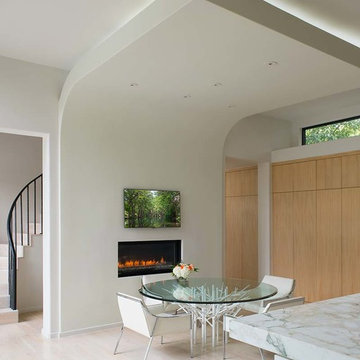
Exemple d'une salle à manger ouverte sur la cuisine méditerranéenne avec un mur blanc, une cheminée ribbon, un sol beige et parquet clair.
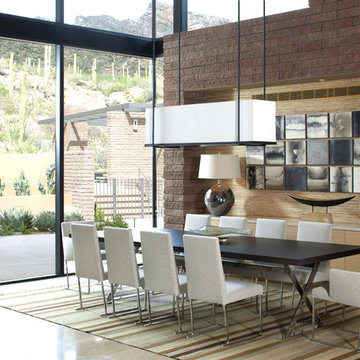
Cette photo montre une grande salle à manger ouverte sur le salon moderne avec un sol en carrelage de porcelaine, une cheminée ribbon, un manteau de cheminée en béton, un sol beige et éclairage.
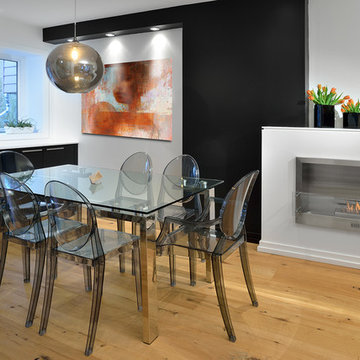
Upside Development completed this interior remodel in Toronto.
Réalisation d'une salle à manger ouverte sur la cuisine minimaliste de taille moyenne avec une cheminée ribbon, parquet clair, un mur multicolore, un sol beige et un manteau de cheminée en métal.
Réalisation d'une salle à manger ouverte sur la cuisine minimaliste de taille moyenne avec une cheminée ribbon, parquet clair, un mur multicolore, un sol beige et un manteau de cheminée en métal.
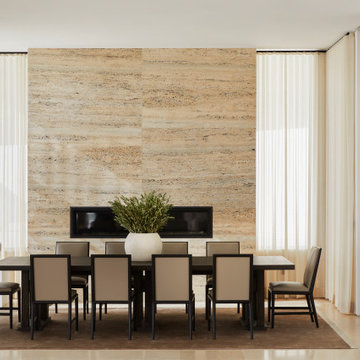
Cette image montre une salle à manger design avec un mur blanc, une cheminée ribbon, un manteau de cheminée en pierre et un sol beige.
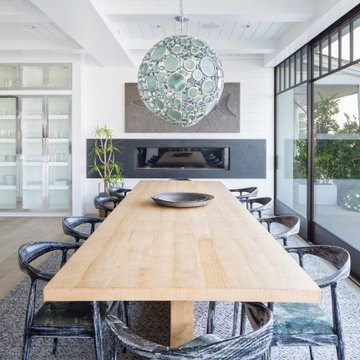
Cette photo montre une très grande salle à manger ouverte sur la cuisine bord de mer avec un mur blanc, parquet clair, une cheminée ribbon et un sol beige.
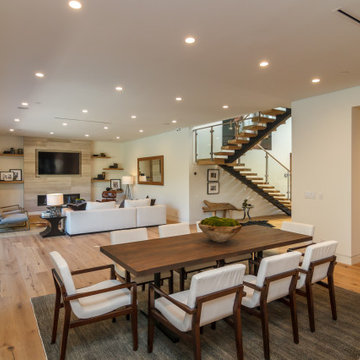
Idée de décoration pour une grande salle à manger ouverte sur le salon minimaliste avec un mur blanc, parquet clair, une cheminée ribbon, un manteau de cheminée en carrelage et un sol beige.
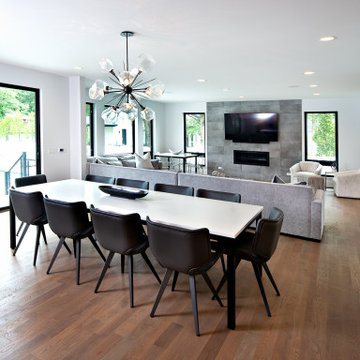
Every detail of this new construction home was planned and thought of. From the door knobs to light fixtures this home turned into a modern farmhouse master piece! The Highland Park family of 6 aimed to create an oasis for their extended family and friends to enjoy. We added a large sectional, extra island space and a spacious outdoor setup to complete this goal. Our tile selections added special details to the bathrooms, mudroom and laundry room. The lighting lit up the gorgeous wallpaper and paint selections. To top it off the accessories were the perfect way to accentuate the style and excitement within this home! This project is truly one of our favorites. Hopefully we can enjoy cocktails in the pool soon!
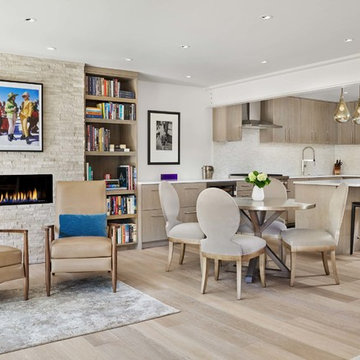
Cette photo montre une petite salle à manger ouverte sur le salon chic avec un mur gris, parquet clair, une cheminée ribbon, un manteau de cheminée en pierre et un sol beige.
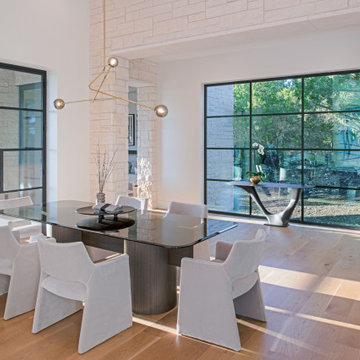
Idées déco pour une salle à manger avec un mur blanc, parquet clair, une cheminée ribbon, un manteau de cheminée en pierre de parement et un sol beige.

The family who owned this 1965 home chose a dramatic upgrade for their Coquitlam full home renovation. They wanted more room for gatherings, an open concept kitchen, and upgrades to bathrooms and the rec room. Their neighbour knew of our work, and we were glad to bring our skills to another project in the area.
Choosing Dramatic Lines
In the original house, the entryway was cramped, with a closet being the first thing everyone saw.
We opened the entryway and moved the closet, all while maintaining separation between the entry and the living space.
To draw the attention from the entry into the living room, we used a dramatic, flush, black herringbone ceiling detail across the ceiling. This detail goes all the way to the entertainment area on the main floor.
The eye arrives at a stunning waterfall edge walnut mantle, modern fireplace.
Open Concept Kitchen with Lots of Seating
The dividing wall between the kitchen and living areas was removed to create a larger, integrated entertaining space. The kitchen also has easy access to a new outdoor social space.
A new large skylight directly over the kitchen floods the space with natural light.
The kitchen now has gloss white cabinetry, with matte black accents and the same herringbone detail as the living room, and is tied together with a low maintenance Caesarstone’s white Attica quartz for the island countertop.
This over-sized island has barstool seating for five while leaving plenty of room for homework, snacking, socializing, and food prep in the same space.
To maximize space and minimize clutter, we integrated the kitchen appliances into the kitchen island, including a food warming drawer, a hidden fridge, and the dishwasher. This takes the eyes to focus off appliances, and onto the design elements which feed throughout the home.
We also installed a beverage center just beside the kitchen so family and guests can fix themselves a drink, without disrupting the flow of the kitchen.
Updated Downstairs Space, Updated Guest Room, Updated Bathrooms
It was a treat to update this entire house. Upstairs, we renovated the master bedroom with new blackout drapery, new decor, and a warm light grey paint colour. The tight bathroom was transformed with modern fixtures and gorgeous grey tile the homeowners loved.
The two teen girls’ rooms were updated with new lighting and furniture that tied in with the whole home decor, but which also reflected their personal taste.
In the basement, we updated the rec room with a bright modern look and updated fireplace. We added a needed door to the garage. We upgraded the bathrooms and created a legal second suite which the young adult daughter will use, for now.
Laundry Its Own Room, Finally
In a family with four women, you can imagine how much laundry gets done in this house. As part of the renovation, we built a proper laundry room with plenty of storage space, countertops, and a large sink.

The top floor was designed to provide a large, open concept space for our clients to have family and friends gather. The large kitchen features an island with a waterfall edge, a hidden pantry concealed in millwork, and long windows allowing for natural light to pour in. The central 3-sided fireplace creates a sense of entry while also providing privacy from the front door in the living spaces.
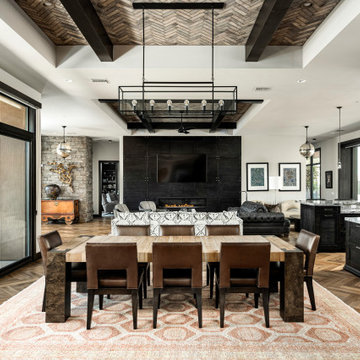
Neutral colors and organic materials like wood, stone and brick complements the architeure of this contmeporary desrt home. The herring bone pattern on the floor is reflectected with the use of brick in the coffered dining room ceiling. The use of black tile and cabinetry makes a bold statements against the neutral palette of stone, wood and brick.
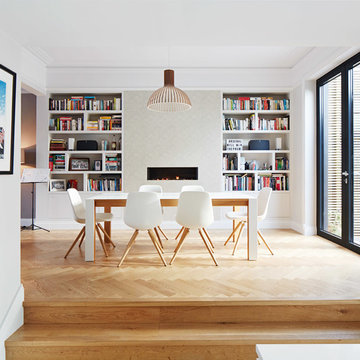
Joakim Boren
Réalisation d'une salle à manger ouverte sur la cuisine design de taille moyenne avec un mur blanc, parquet clair, une cheminée ribbon, un manteau de cheminée en plâtre, un sol beige et éclairage.
Réalisation d'une salle à manger ouverte sur la cuisine design de taille moyenne avec un mur blanc, parquet clair, une cheminée ribbon, un manteau de cheminée en plâtre, un sol beige et éclairage.
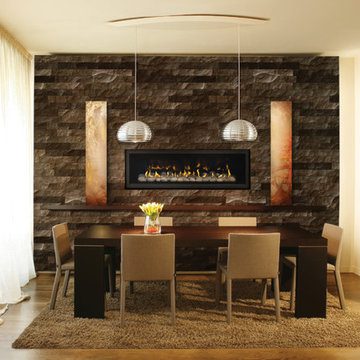
Aménagement d'une salle à manger ouverte sur le salon contemporaine de taille moyenne avec un mur beige, parquet clair, une cheminée ribbon, un manteau de cheminée en pierre et un sol beige.
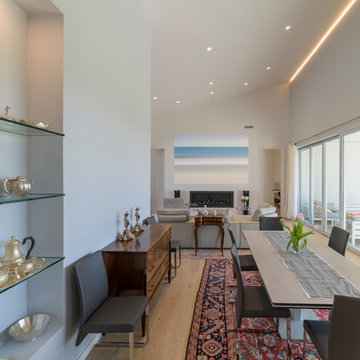
Cette photo montre une salle à manger ouverte sur le salon moderne de taille moyenne avec un mur beige, parquet clair, une cheminée ribbon, un manteau de cheminée en plâtre et un sol beige.
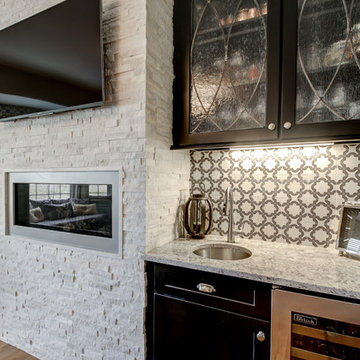
Kris Palen
Inspiration pour une salle à manger ouverte sur la cuisine traditionnelle de taille moyenne avec parquet clair, un mur gris, une cheminée ribbon, un manteau de cheminée en pierre et un sol beige.
Inspiration pour une salle à manger ouverte sur la cuisine traditionnelle de taille moyenne avec parquet clair, un mur gris, une cheminée ribbon, un manteau de cheminée en pierre et un sol beige.
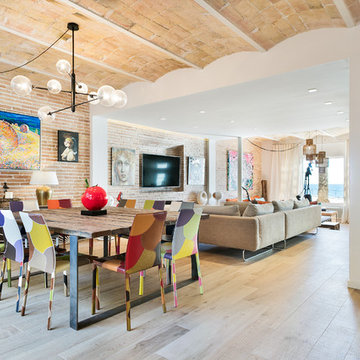
Comedor y vista sala estar / Dining room and view television room
Idée de décoration pour une grande salle à manger ouverte sur le salon bohème avec un mur blanc, un sol en carrelage de porcelaine, une cheminée ribbon, un manteau de cheminée en bois, un sol beige et éclairage.
Idée de décoration pour une grande salle à manger ouverte sur le salon bohème avec un mur blanc, un sol en carrelage de porcelaine, une cheminée ribbon, un manteau de cheminée en bois, un sol beige et éclairage.
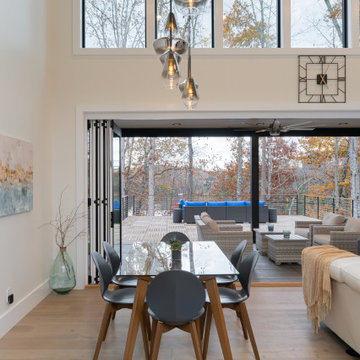
Idées déco pour une salle à manger ouverte sur le salon moderne de taille moyenne avec un mur blanc, parquet clair, une cheminée ribbon, un manteau de cheminée en plâtre, un sol beige et un plafond en bois.
Idées déco de salles à manger avec une cheminée ribbon et un sol beige
3