Idées déco de salles à manger avec une cheminée ribbon et un sol beige
Trier par :
Budget
Trier par:Populaires du jour
61 - 80 sur 344 photos
1 sur 3
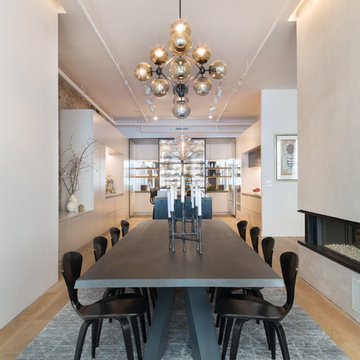
Paul Craig
Cette photo montre une grande salle à manger ouverte sur le salon tendance avec un mur blanc, parquet clair, un manteau de cheminée en plâtre, une cheminée ribbon et un sol beige.
Cette photo montre une grande salle à manger ouverte sur le salon tendance avec un mur blanc, parquet clair, un manteau de cheminée en plâtre, une cheminée ribbon et un sol beige.
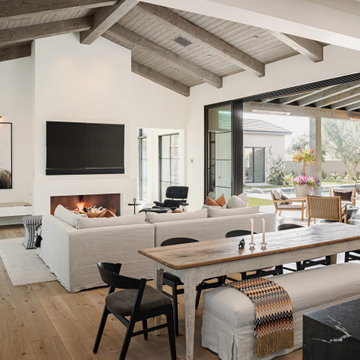
Idées déco pour une salle à manger ouverte sur le salon moderne avec un mur blanc, parquet clair, une cheminée ribbon, un manteau de cheminée en plâtre, un sol beige et poutres apparentes.

The open-plan living room has knotty cedar wood panels and ceiling, with a log cabin style while still appearing modern. The custom designed fireplace features a cantilevered bench and a 3-sided glass Ortal insert.
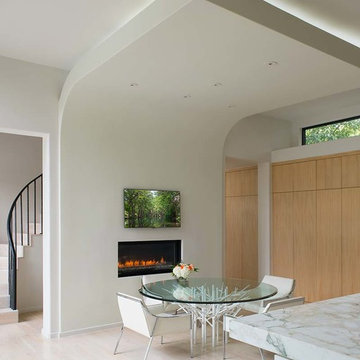
Exemple d'une salle à manger ouverte sur la cuisine méditerranéenne avec un mur blanc, une cheminée ribbon, un sol beige et parquet clair.
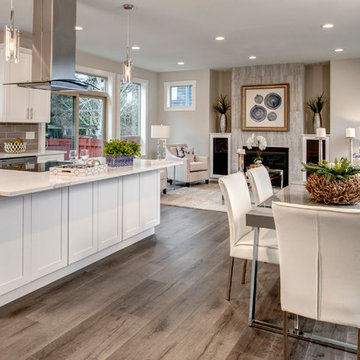
John G. Wilbanks
Inspiration pour une salle à manger ouverte sur la cuisine traditionnelle de taille moyenne avec un mur beige, parquet clair, une cheminée ribbon, un manteau de cheminée en carrelage et un sol beige.
Inspiration pour une salle à manger ouverte sur la cuisine traditionnelle de taille moyenne avec un mur beige, parquet clair, une cheminée ribbon, un manteau de cheminée en carrelage et un sol beige.
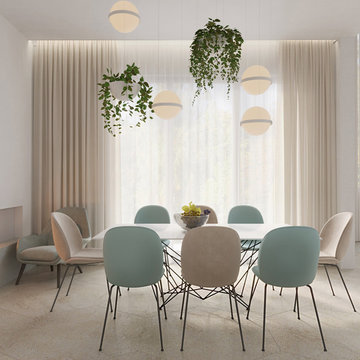
Inspiration pour une salle à manger ouverte sur le salon design de taille moyenne avec un mur blanc, un sol en carrelage de porcelaine, une cheminée ribbon, un manteau de cheminée en carrelage et un sol beige.
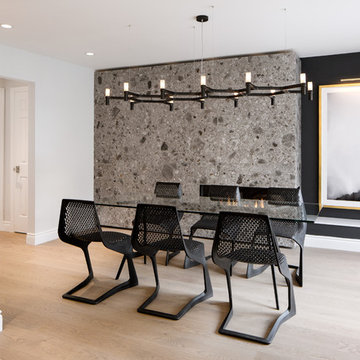
Cette image montre une salle à manger design fermée avec un mur gris, parquet clair, une cheminée ribbon, un manteau de cheminée en pierre et un sol beige.
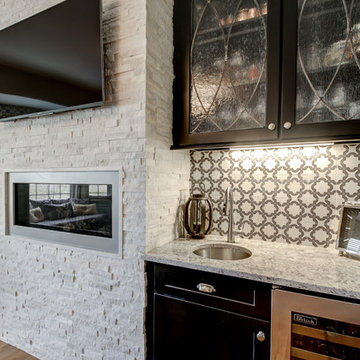
Kris Palen
Inspiration pour une salle à manger ouverte sur la cuisine traditionnelle de taille moyenne avec parquet clair, un mur gris, une cheminée ribbon, un manteau de cheminée en pierre et un sol beige.
Inspiration pour une salle à manger ouverte sur la cuisine traditionnelle de taille moyenne avec parquet clair, un mur gris, une cheminée ribbon, un manteau de cheminée en pierre et un sol beige.
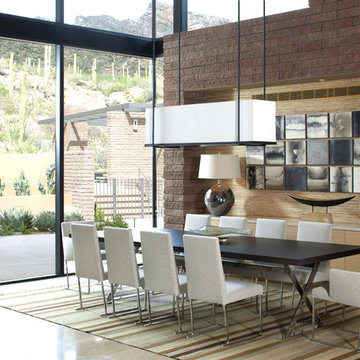
Cette photo montre une grande salle à manger ouverte sur le salon moderne avec un sol en carrelage de porcelaine, une cheminée ribbon, un manteau de cheminée en béton, un sol beige et éclairage.
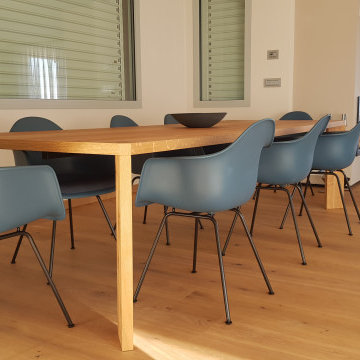
Villa in stile unicamente moderno ed elegante, con svariate presenze di pezzi di design riconoscibili.
La cantina vini interrata con vista sul pavimento ed illuminazione da terra rende la casa ancora più preziosa e curata in ogni suo dettaglio.
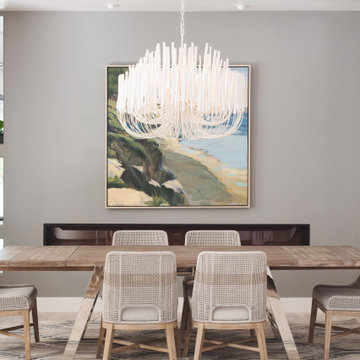
Idées déco pour une salle à manger ouverte sur le salon contemporaine de taille moyenne avec un mur gris, une cheminée ribbon, un manteau de cheminée en plâtre et un sol beige.
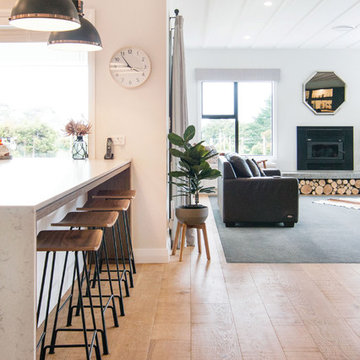
The warm, caramel flooring in this house really is a point of difference. The custom saw marked timber looks stunning and largely contributes to the rustic qualities of this home. The floor planks are mixed width to further enhance the originality of this statement floor.
Range: Pro-Plank Villa-Sawn Oak (15mm Unfinished Engineered French Oak Flooring)
Product: Unfinished Villa-Sawn (Requires Finishing)
Dimensions: 260mm W x 19mm H x 2.2m L
Grade: Feature (Prominent Grain & Knots)
Finish: Custom Finish
Texture: Genuine Saw marked
Warranty: 25 Years Residential | 5 Years Commercial
Photography: Forté
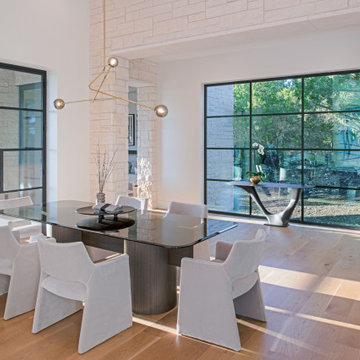
Idées déco pour une salle à manger avec un mur blanc, parquet clair, une cheminée ribbon, un manteau de cheminée en pierre de parement et un sol beige.
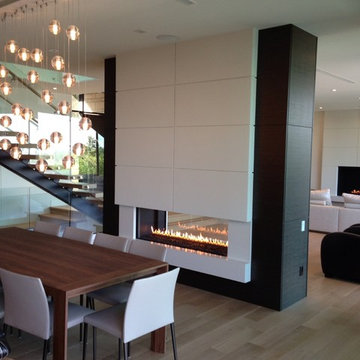
Realm Architecture
Idées déco pour une salle à manger contemporaine de taille moyenne avec un mur blanc, parquet clair, une cheminée ribbon, un manteau de cheminée en carrelage et un sol beige.
Idées déco pour une salle à manger contemporaine de taille moyenne avec un mur blanc, parquet clair, une cheminée ribbon, un manteau de cheminée en carrelage et un sol beige.
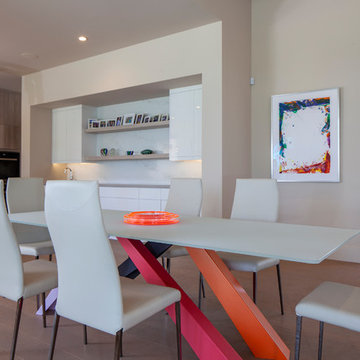
Contemporary Kitchen and Dining Room. Modern Mediterranean Golf Retreat. Modern Art meets Italian made dining table and chairs.
Exemple d'une grande salle à manger tendance avec un mur beige, parquet clair, un sol beige, une cheminée ribbon et un manteau de cheminée en métal.
Exemple d'une grande salle à manger tendance avec un mur beige, parquet clair, un sol beige, une cheminée ribbon et un manteau de cheminée en métal.
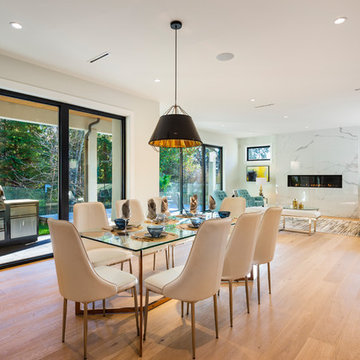
photo: Paul Grdina Photography
Cette image montre une grande salle à manger ouverte sur le salon design avec un mur blanc, parquet clair, une cheminée ribbon, un manteau de cheminée en carrelage et un sol beige.
Cette image montre une grande salle à manger ouverte sur le salon design avec un mur blanc, parquet clair, une cheminée ribbon, un manteau de cheminée en carrelage et un sol beige.
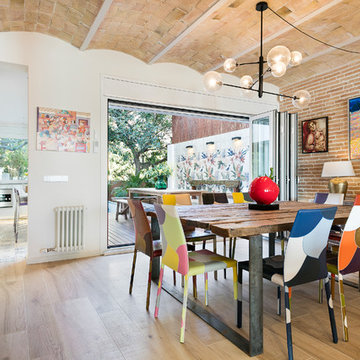
Comedor, cocina y vista porche / Dining room, kitchen and view porch
Réalisation d'une grande salle à manger ouverte sur le salon design avec un mur blanc, un sol en carrelage de porcelaine, une cheminée ribbon, un manteau de cheminée en bois et un sol beige.
Réalisation d'une grande salle à manger ouverte sur le salon design avec un mur blanc, un sol en carrelage de porcelaine, une cheminée ribbon, un manteau de cheminée en bois et un sol beige.
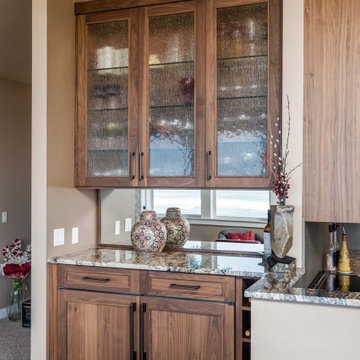
At the buffet, we continued the walnut cabinets, dark metal bar pulls, and granite countertop --this time with a mirror backsplash to enhance the ocean view and seeded glass in the uppers for that coastal feel.
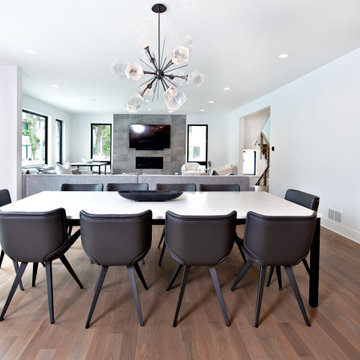
Every detail of this new construction home was planned and thought of. From the door knobs to light fixtures this home turned into a modern farmhouse master piece! The Highland Park family of 6 aimed to create an oasis for their extended family and friends to enjoy. We added a large sectional, extra island space and a spacious outdoor setup to complete this goal. Our tile selections added special details to the bathrooms, mudroom and laundry room. The lighting lit up the gorgeous wallpaper and paint selections. To top it off the accessories were the perfect way to accentuate the style and excitement within this home! This project is truly one of our favorites. Hopefully we can enjoy cocktails in the pool soon!
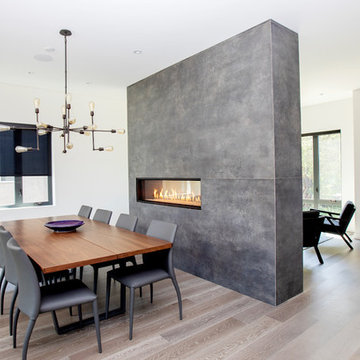
Réalisation d'une grande salle à manger ouverte sur le salon design avec un mur blanc, une cheminée ribbon, un manteau de cheminée en carrelage, parquet clair et un sol beige.
Idées déco de salles à manger avec une cheminée ribbon et un sol beige
4