Idées déco de salles à manger avec une cheminée ribbon et une cheminée
Trier par :
Budget
Trier par:Populaires du jour
61 - 80 sur 2 039 photos
1 sur 3
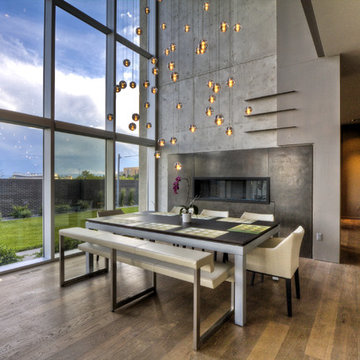
Inspiration pour une salle à manger ouverte sur le salon design de taille moyenne avec un mur gris, un sol en bois brun, une cheminée ribbon, un manteau de cheminée en métal et un sol marron.
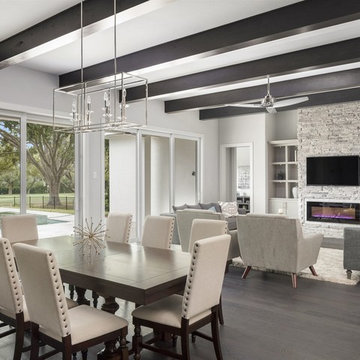
Idées déco pour une grande salle à manger classique avec un mur gris, parquet foncé, une cheminée ribbon, un manteau de cheminée en pierre et un sol marron.
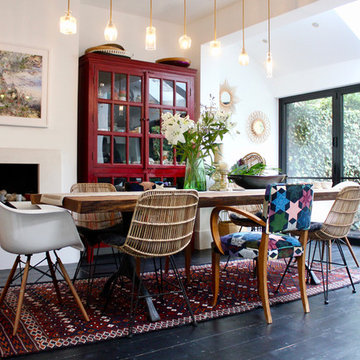
Molly Fern
Inspiration pour une salle à manger bohème avec un mur blanc, parquet foncé, une cheminée ribbon et un sol noir.
Inspiration pour une salle à manger bohème avec un mur blanc, parquet foncé, une cheminée ribbon et un sol noir.
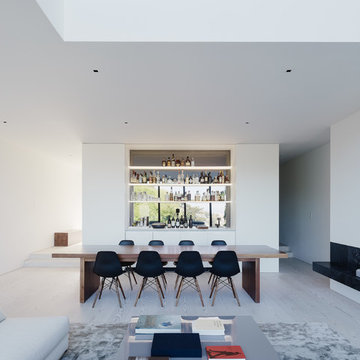
Architect: Edmonds + Lee
Photographer: Joe Fletcher
Cette photo montre une salle à manger moderne avec un mur blanc, parquet clair, une cheminée ribbon et un sol gris.
Cette photo montre une salle à manger moderne avec un mur blanc, parquet clair, une cheminée ribbon et un sol gris.
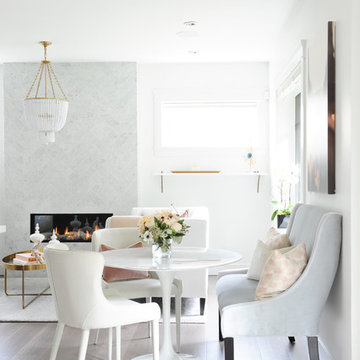
This beautiful dining room/living room was designed By Chrissy & Co principle designer Chrissy Cottrell. Photo by Tracey Ayton-Edwards.
Réalisation d'une salle à manger tradition de taille moyenne avec un mur blanc, un sol en bois brun, un manteau de cheminée en pierre et une cheminée ribbon.
Réalisation d'une salle à manger tradition de taille moyenne avec un mur blanc, un sol en bois brun, un manteau de cheminée en pierre et une cheminée ribbon.
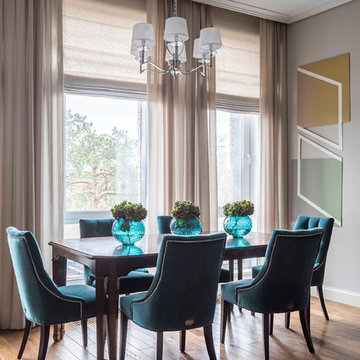
Дизайн-проект реализован Архитектором-Дизайнером Екатериной Ялалтыновой. Комплектация и декорирование - Бюро9. Строительная компания - ООО "Шафт"
Idées déco pour une salle à manger classique de taille moyenne avec un mur marron, un sol en bois brun, une cheminée ribbon, un manteau de cheminée en pierre et un sol marron.
Idées déco pour une salle à manger classique de taille moyenne avec un mur marron, un sol en bois brun, une cheminée ribbon, un manteau de cheminée en pierre et un sol marron.
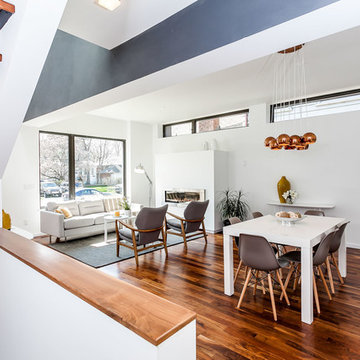
Listing Realtor: Geoffrey Grace
Photographer: Rob Howloka at Birdhouse Media
Cette image montre une salle à manger ouverte sur le salon design de taille moyenne avec un mur blanc, un sol en bois brun, une cheminée ribbon et un manteau de cheminée en métal.
Cette image montre une salle à manger ouverte sur le salon design de taille moyenne avec un mur blanc, un sol en bois brun, une cheminée ribbon et un manteau de cheminée en métal.
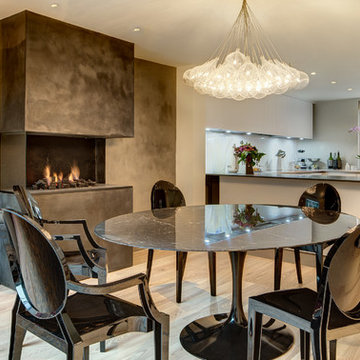
studio http://www.elipsdesign.com/portfolio/4ms
Aménagement d'une salle à manger ouverte sur la cuisine contemporaine avec un mur gris, une cheminée ribbon et un manteau de cheminée en béton.
Aménagement d'une salle à manger ouverte sur la cuisine contemporaine avec un mur gris, une cheminée ribbon et un manteau de cheminée en béton.
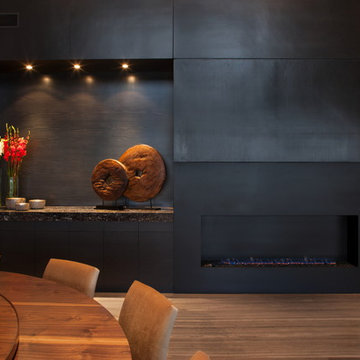
Jorge Taboada
Idée de décoration pour une salle à manger design avec un mur noir, parquet foncé et une cheminée ribbon.
Idée de décoration pour une salle à manger design avec un mur noir, parquet foncé et une cheminée ribbon.
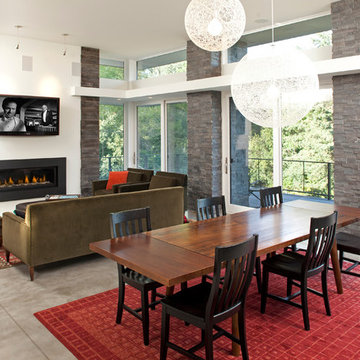
Photos of a recent contemporary John Kraemer & Sons home in Deephaven, MN.
Architecture By: Charles R. Stinson Architects
Interior Design By: CRS Interiors
Photography By: Jon Huelskamp of Landmark Photography

Our Brookmans Park project was a single storey rear extension. The clients wanted to open up the back of the house to create an open plan living space. As it was such a large space we wanted to create something special which felt open but inviting at the same time. We created several zones and added pops of colour in the furniture and accessories. We created a Shoreditch vibe to the space with Crittall doors and a huge central fireplace placed in exposed London brick chimney. We then followed the exposed brick into the glass box zone. We loved the result of this project!
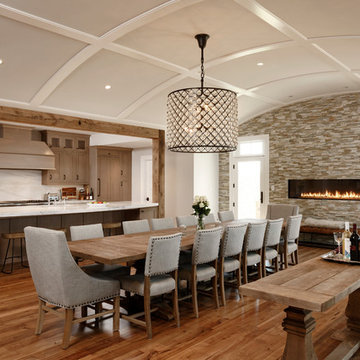
Réalisation d'une salle à manger ouverte sur la cuisine chalet avec un mur blanc, un sol en bois brun, une cheminée ribbon, un manteau de cheminée en carrelage et un sol marron.
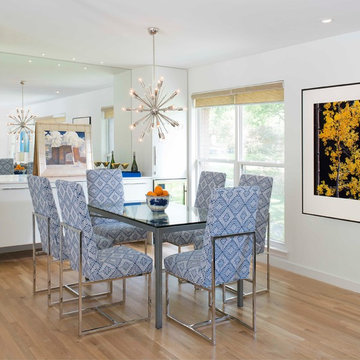
Danny Piassick
Idée de décoration pour une petite salle à manger ouverte sur la cuisine design avec un mur blanc, parquet clair, une cheminée ribbon, un manteau de cheminée en pierre et un sol beige.
Idée de décoration pour une petite salle à manger ouverte sur la cuisine design avec un mur blanc, parquet clair, une cheminée ribbon, un manteau de cheminée en pierre et un sol beige.
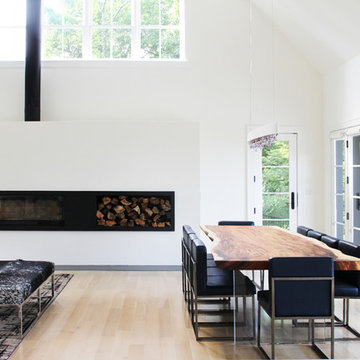
Casey Shea
Cette image montre une salle à manger ouverte sur le salon minimaliste de taille moyenne avec un mur blanc, parquet clair, une cheminée ribbon et un manteau de cheminée en métal.
Cette image montre une salle à manger ouverte sur le salon minimaliste de taille moyenne avec un mur blanc, parquet clair, une cheminée ribbon et un manteau de cheminée en métal.
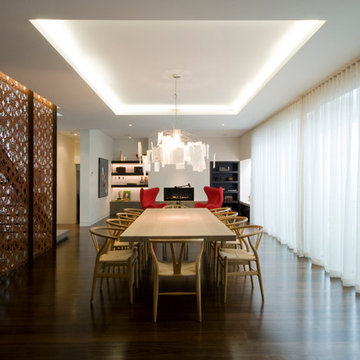
Exemple d'une très grande salle à manger ouverte sur le salon moderne avec un mur blanc, parquet foncé et une cheminée ribbon.
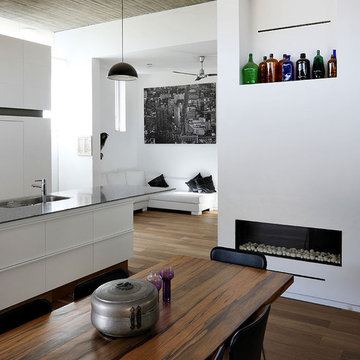
Idée de décoration pour une salle à manger minimaliste de taille moyenne avec un mur blanc, une cheminée ribbon, parquet foncé et un manteau de cheminée en plâtre.
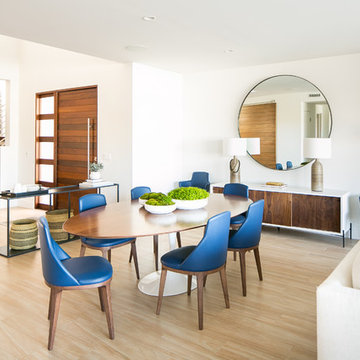
An open concept Living/Dining Room in this modern beachfront house uses Midcentury design and kid-friendly materials like eco leather and wood tile flooring. Hand thrown pottery lamps and an oversized mirror accentuate the space. Photography by Ryan Garvin.

The 6015™ HO Linear Gas Fireplace presents you with superior heat performance, high quality construction and a stunning presentation of fire. The 6015™ is the largest unit in this three-part Linear Gas Fireplace Series, and is the perfect accompaniment to grand living spaces and custom homes. Like it's smaller counterparts, the 4415™ and 3615™, the 6015™ features a sleek 15 inch height and a long row of tall, dynamic flames over a bed of reflective crushed glass that is illuminated by bottom-lit Accent Lights. The 6015™ gas fireplace comes with the luxury of adding three different crushed glass options, the Driftwood and Stone Fyre-Art Kit, and multiple fireback selections to completely transition the look of this fireplace.
The 6015™ gas fireplace not only serves as a beautiful focal point in any home; it boasts an impressively high heat output of 56,000 BTUs and has the ability to heat up to 2,800 square feet, utilizing two concealed 90 CFM fans. It features high quality, ceramic glass that comes standard with the 2015 ANSI approved low visibility safety barrier, increasing the overall safety of this unit for you and your family. The GreenSmart® 2 Wall Mounted Thermostat Remote is also featured with the 6015™, which allows you to easily adjust every component of this fireplace. It even includes optional Power Heat Vent Kits, allowing you to heat additional rooms in your home. The 6015™ is built with superior Fireplace Xtrordinair craftsmanship using the highest quality materials and heavy-duty construction. Experience the difference in quality and performance with the 6015™ HO Linear Gas Fireplace by Fireplace Xtrordinair.
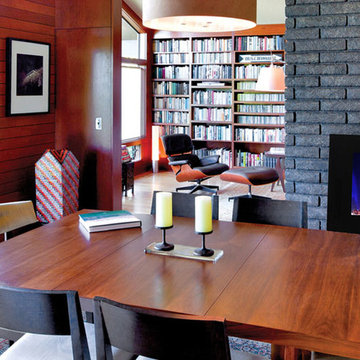
Exemple d'une salle à manger ouverte sur le salon éclectique de taille moyenne avec un mur marron, un sol en bois brun, une cheminée ribbon, un manteau de cheminée en pierre et un sol marron.
Idées déco de salles à manger avec une cheminée ribbon et une cheminée
4
