Idées déco de salles à manger avec une cheminée standard et un sol marron
Trier par :
Budget
Trier par:Populaires du jour
41 - 60 sur 5 978 photos
1 sur 3

Aménagement d'une petite salle à manger ouverte sur le salon bord de mer avec un mur blanc, parquet foncé, une cheminée standard, un manteau de cheminée en brique et un sol marron.
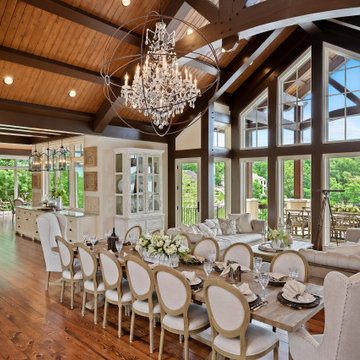
Cette image montre une très grande salle à manger ouverte sur le salon méditerranéenne avec un mur blanc, un sol en bois brun, une cheminée standard, un manteau de cheminée en pierre et un sol marron.
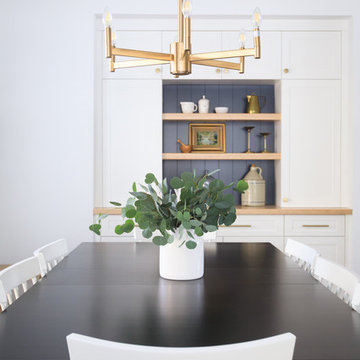
Ryan Salisbury
Réalisation d'une salle à manger ouverte sur le salon tradition de taille moyenne avec un mur blanc, parquet clair, une cheminée standard, un manteau de cheminée en bois et un sol marron.
Réalisation d'une salle à manger ouverte sur le salon tradition de taille moyenne avec un mur blanc, parquet clair, une cheminée standard, un manteau de cheminée en bois et un sol marron.
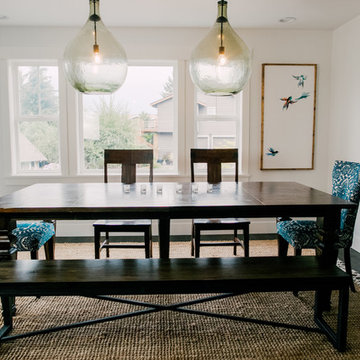
katheryn Moran Photography
Réalisation d'une salle à manger ouverte sur le salon urbaine de taille moyenne avec un mur blanc, parquet foncé, une cheminée standard, un manteau de cheminée en carrelage et un sol marron.
Réalisation d'une salle à manger ouverte sur le salon urbaine de taille moyenne avec un mur blanc, parquet foncé, une cheminée standard, un manteau de cheminée en carrelage et un sol marron.
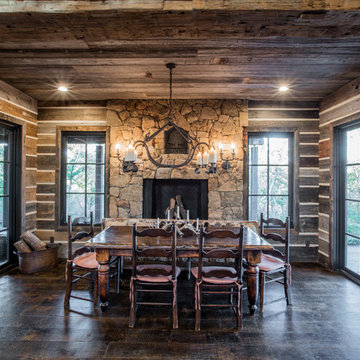
Simon Hurst Photography
Idées déco pour une salle à manger montagne avec un mur marron, parquet foncé, une cheminée standard, un manteau de cheminée en pierre et un sol marron.
Idées déco pour une salle à manger montagne avec un mur marron, parquet foncé, une cheminée standard, un manteau de cheminée en pierre et un sol marron.
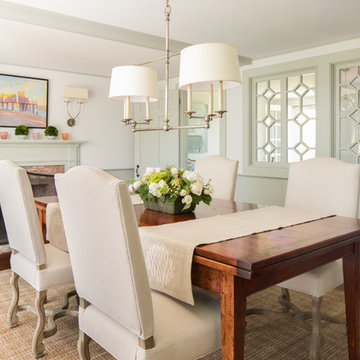
Aménagement d'une salle à manger classique fermée et de taille moyenne avec un mur blanc, parquet foncé, une cheminée standard, un manteau de cheminée en brique et un sol marron.
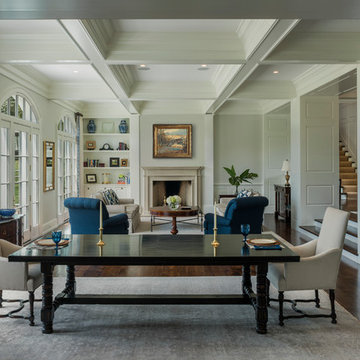
Photo: Tom Crane Photography
Exemple d'une salle à manger ouverte sur le salon chic avec un mur blanc, parquet foncé, une cheminée standard, un sol marron et un manteau de cheminée en pierre.
Exemple d'une salle à manger ouverte sur le salon chic avec un mur blanc, parquet foncé, une cheminée standard, un sol marron et un manteau de cheminée en pierre.
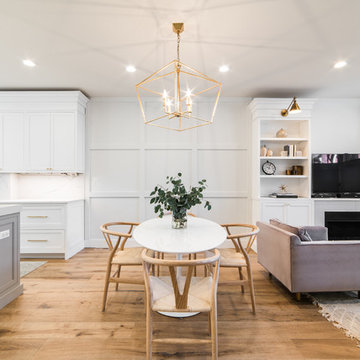
Ryan Ocasio Photography
Aménagement d'une salle à manger ouverte sur le salon classique de taille moyenne avec un mur blanc, parquet clair, une cheminée standard, un manteau de cheminée en béton et un sol marron.
Aménagement d'une salle à manger ouverte sur le salon classique de taille moyenne avec un mur blanc, parquet clair, une cheminée standard, un manteau de cheminée en béton et un sol marron.
Idées déco pour une salle à manger ouverte sur le salon classique de taille moyenne avec un mur blanc, parquet clair, une cheminée standard, un manteau de cheminée en pierre et un sol marron.

Photography Anna Zagorodna
Aménagement d'une petite salle à manger rétro fermée avec un mur bleu, parquet clair, une cheminée standard, un manteau de cheminée en carrelage et un sol marron.
Aménagement d'une petite salle à manger rétro fermée avec un mur bleu, parquet clair, une cheminée standard, un manteau de cheminée en carrelage et un sol marron.
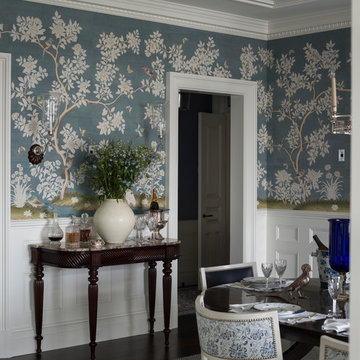
This Dining Room continues the coastal aesthetic of the home with paneled walls and a projecting rectangular bay with access to the outdoor entertainment spaces beyond.
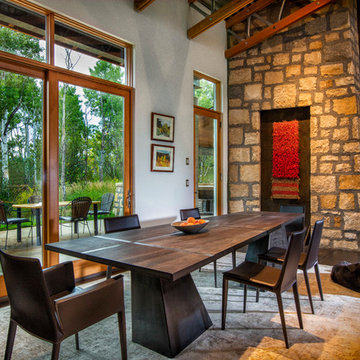
Photo Effects
Cette photo montre une grande salle à manger ouverte sur le salon industrielle avec un mur blanc, sol en béton ciré, une cheminée standard, un sol marron et un manteau de cheminée en pierre.
Cette photo montre une grande salle à manger ouverte sur le salon industrielle avec un mur blanc, sol en béton ciré, une cheminée standard, un sol marron et un manteau de cheminée en pierre.

Inspiration pour une salle à manger ouverte sur le salon traditionnelle de taille moyenne avec un mur blanc, parquet clair, une cheminée standard et un sol marron.

Opulent details elevate this suburban home into one that rivals the elegant French chateaus that inspired it. Floor: Variety of floor designs inspired by Villa La Cassinella on Lake Como, Italy. 6” wide-plank American Black Oak + Canadian Maple | 4” Canadian Maple Herringbone | custom parquet inlays | Prime Select | Victorian Collection hand scraped | pillowed edge | color Tolan | Satin Hardwax Oil. For more information please email us at: sales@signaturehardwoods.com

Inspiration pour une très grande salle à manger ouverte sur le salon méditerranéenne avec un mur blanc, un sol en bois brun, une cheminée standard, un manteau de cheminée en pierre et un sol marron.
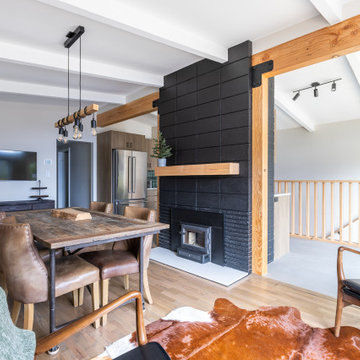
Rustic modern dining area
Cette photo montre une salle à manger montagne avec un sol en bois brun, une cheminée standard, un sol marron et poutres apparentes.
Cette photo montre une salle à manger montagne avec un sol en bois brun, une cheminée standard, un sol marron et poutres apparentes.

Aménagement d'une salle à manger moderne de taille moyenne avec un mur gris, sol en stratifié, une cheminée standard, un manteau de cheminée en lambris de bois, un sol marron et du lambris.

The finished living room at our Kensington apartment renovation. My client wanted a furnishing make-over, so there was no building work required in this stage of the project.
We split the area into the Living room and Dining Room - we will post more images over the coming days..
We wanted to add a splash of colour to liven the space and we did this though accessories, cushions, artwork and the dining chairs. The space works really well and and we changed the bland original living room into a room full of energy and character..
The start of the process was to create floor plans, produce a CAD layout and specify all the furnishing. We designed two bespoke bookcases and created a large window seat hiding the radiators. We also installed a new fireplace which became a focal point at the far end of the room..
I hope you like the photos. We love getting comments from you, so please let me know your thoughts. I would like to say a special thank you to my client, who has been a pleasure to work with and has allowed me to photograph his apartment. We are looking forward to the next phase of this project, which involves extending the property and updating the bathrooms.
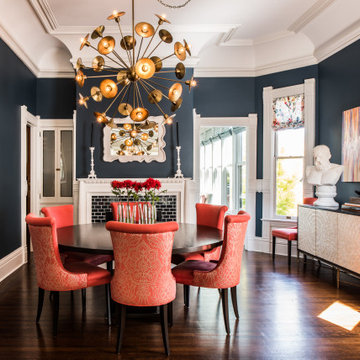
This four-story Victorian revival was amazing to see unfold; from replacing the foundation, building out the 1st floor, hoisting structural steel into place, and upgrading to in-floor radiant heat. This gorgeous “Old Lady” got all the bells and whistles.
This quintessential Victorian presented itself with all the complications imaginable when bringing an early 1900’s home back to life. Our favorite task? The Custom woodwork: hand carving and installing over 200 florets to match historical home details. Anyone would be hard-pressed to see the transitions from existing to new, but we invite you to come and try for yourselves!
Idées déco de salles à manger avec une cheminée standard et un sol marron
3
