Idées déco de salles à manger avec une cheminée standard et un sol marron
Trier par :
Budget
Trier par:Populaires du jour
81 - 100 sur 5 978 photos
1 sur 3

Cette photo montre une grande salle à manger éclectique fermée avec un mur bleu, un sol en bois brun, une cheminée standard, un manteau de cheminée en carrelage, un sol marron, un plafond à caissons et du papier peint.

To complete the dining room transformation, a rustic buffet — with its dark cerused finish, open shelves and chicken-wire door accents — was replaced with a more refined built-in. The newly designed piece provides ample serving space between two cabinets with softly arched doors painted and glazed to match the dining and living room French doors. A new icemaker and wine dispensers are cleverly concealed behind pocket doors for added functionality. (Artful Living Magazine)

Custom lake living at its finest, this Michigan property celebrates family living with contemporary spaces that embrace entertaining, sophistication, and fine living. The property embraces its location, nestled amongst the woods, and looks out towards an expansive lake.

Aménagement d'une salle à manger classique avec un mur gris, parquet foncé, une cheminée standard, un manteau de cheminée en pierre de parement, un sol marron et un plafond décaissé.
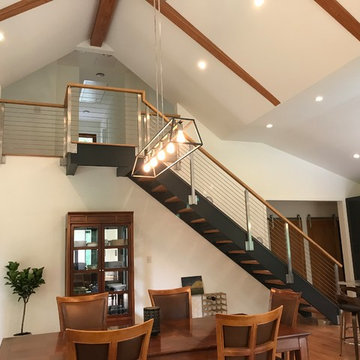
Aménagement d'une petite salle à manger ouverte sur le salon contemporaine avec un mur blanc, un sol en bois brun, une cheminée standard, un manteau de cheminée en métal et un sol marron.

Réalisation d'une salle à manger ouverte sur la cuisine chalet de taille moyenne avec un mur blanc, un sol en bois brun, une cheminée standard, un manteau de cheminée en pierre, un sol marron et éclairage.
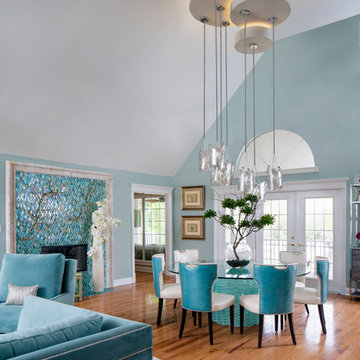
Cette image montre une salle à manger traditionnelle avec un mur bleu, un sol en bois brun, une cheminée standard, un manteau de cheminée en carrelage et un sol marron.
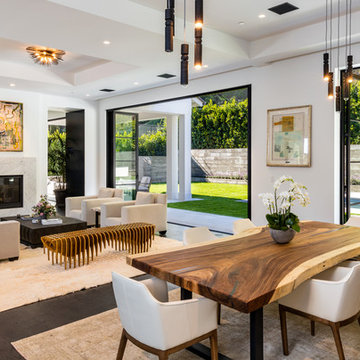
Inspiration pour une salle à manger ouverte sur le salon traditionnelle avec un mur blanc, parquet foncé, une cheminée standard, un manteau de cheminée en pierre et un sol marron.
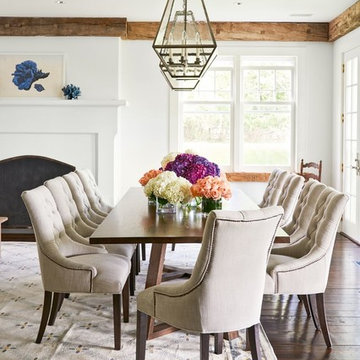
Réalisation d'une salle à manger champêtre avec un mur blanc, parquet foncé, une cheminée standard et un sol marron.

Dining and living of this rustic cottage by Sisson Dupont and Carder. Neutral and grays.
Idées déco pour une petite salle à manger ouverte sur le salon montagne avec un mur gris, parquet peint, une cheminée standard, un manteau de cheminée en pierre et un sol marron.
Idées déco pour une petite salle à manger ouverte sur le salon montagne avec un mur gris, parquet peint, une cheminée standard, un manteau de cheminée en pierre et un sol marron.

Modern light-filled home is designed with a relaxed elegance that revolves around family comfort with a stylish flair. Unique sculptural and art elements inspired by nature echo the family's love for the outdoors, while the select vintage pieces and ethnic prints bring visual warmth and personality to the home

Copyright © 2009 Robert Reck. All Rights Reserved.
Cette image montre une très grande salle à manger sud-ouest américain fermée avec un sol en bois brun, une cheminée standard, un mur multicolore, un sol marron et un manteau de cheminée en pierre.
Cette image montre une très grande salle à manger sud-ouest américain fermée avec un sol en bois brun, une cheminée standard, un mur multicolore, un sol marron et un manteau de cheminée en pierre.
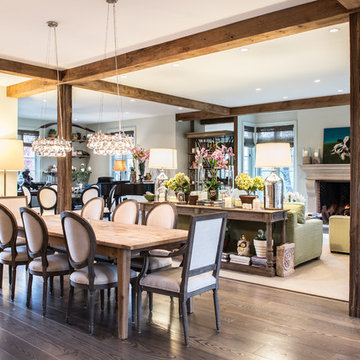
Inspiration pour une grande salle à manger ouverte sur le salon rustique avec un mur beige, parquet clair, une cheminée standard, un manteau de cheminée en pierre, un sol marron et éclairage.

Michael Lee
Cette photo montre une grande salle à manger chic fermée avec un mur vert, parquet foncé, une cheminée standard, un manteau de cheminée en plâtre et un sol marron.
Cette photo montre une grande salle à manger chic fermée avec un mur vert, parquet foncé, une cheminée standard, un manteau de cheminée en plâtre et un sol marron.
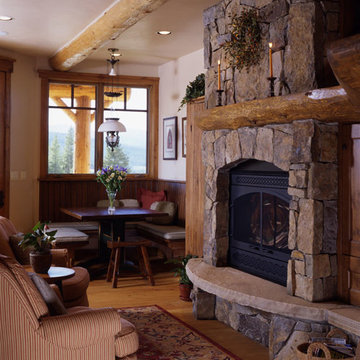
Another moss rock fireplace is the focal point for the casual eating area and kitchen. It's cozy warmth provides just the right touch on cold winter days and chilly spring and fall mornings.

The view from the Kitchen Island towards the Kitchen Table now offers the homeowner commanding visual access to the Entry Hall, Dining Room, and Family Room as well as the side Mud Room entrance. The new eat-in area with a custom designed fireplace was the former location of the Kitchen workspace.

A custom designed pedestal square table with satin nickel base detail was created for this dining area, as were the custom walnut backed chairs and banquettes to seat 8 in this unique two story dining space. To humanize the space, a sculptural soffit was added with down lighting under which a unique diamond shape Christopher Guy mirror and console with flanking sconces are highlighted. Note the subtle crushed glass damask design on the walls.
Photo: Jim Doyle

Idée de décoration pour une grande salle à manger ouverte sur le salon champêtre avec un mur gris, parquet clair, une cheminée standard, un manteau de cheminée en pierre de parement, un sol marron et un plafond voûté.

First impression count as you enter this custom-built Horizon Homes property at Kellyville. The home opens into a stylish entryway, with soaring double height ceilings.
It’s often said that the kitchen is the heart of the home. And that’s literally true with this home. With the kitchen in the centre of the ground floor, this home provides ample formal and informal living spaces on the ground floor.
At the rear of the house, a rumpus room, living room and dining room overlooking a large alfresco kitchen and dining area make this house the perfect entertainer. It’s functional, too, with a butler’s pantry, and laundry (with outdoor access) leading off the kitchen. There’s also a mudroom – with bespoke joinery – next to the garage.
Upstairs is a mezzanine office area and four bedrooms, including a luxurious main suite with dressing room, ensuite and private balcony.
Outdoor areas were important to the owners of this knockdown rebuild. While the house is large at almost 454m2, it fills only half the block. That means there’s a generous backyard.
A central courtyard provides further outdoor space. Of course, this courtyard – as well as being a gorgeous focal point – has the added advantage of bringing light into the centre of the house.

Ship Lap Ceiling, Exposed beams Minwax Ebony. Walls Benjamin Moore Alabaster
Exemple d'une salle à manger ouverte sur le salon nature de taille moyenne avec un mur blanc, un sol en bois brun, une cheminée standard, un manteau de cheminée en bois, un sol marron, un plafond voûté et du lambris de bois.
Exemple d'une salle à manger ouverte sur le salon nature de taille moyenne avec un mur blanc, un sol en bois brun, une cheminée standard, un manteau de cheminée en bois, un sol marron, un plafond voûté et du lambris de bois.
Idées déco de salles à manger avec une cheminée standard et un sol marron
5