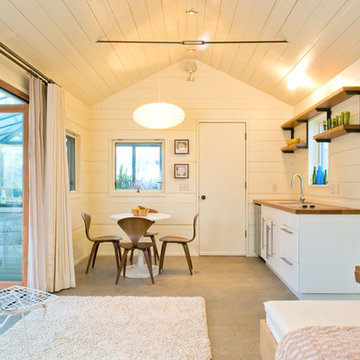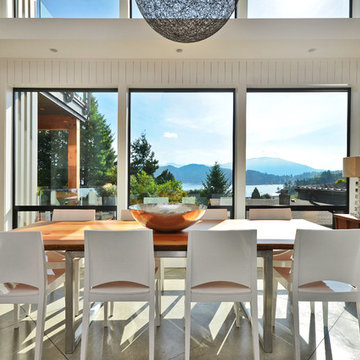Idées déco de salles à manger beiges avec sol en béton ciré
Trier par :
Budget
Trier par:Populaires du jour
61 - 80 sur 460 photos
1 sur 3
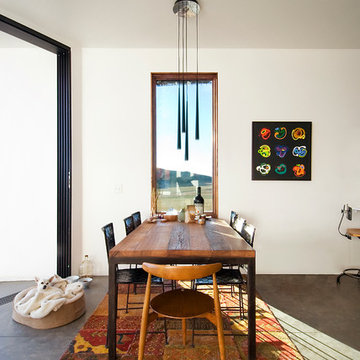
Imbue Design
Réalisation d'une salle à manger minimaliste avec sol en béton ciré et un mur blanc.
Réalisation d'une salle à manger minimaliste avec sol en béton ciré et un mur blanc.

Dining Room view of the Reimers Rd. Residence. Construction by Ameristar Remodeling & Roofing. Photography by Andrea Calo.
Inspiration pour une grande salle à manger ouverte sur la cuisine minimaliste avec un mur beige, sol en béton ciré, une cheminée standard, un manteau de cheminée en pierre et un sol gris.
Inspiration pour une grande salle à manger ouverte sur la cuisine minimaliste avec un mur beige, sol en béton ciré, une cheminée standard, un manteau de cheminée en pierre et un sol gris.
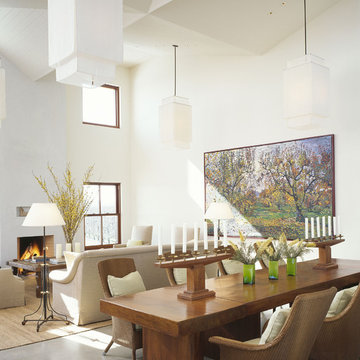
Dining and Open Living Room
Photography by Matthew Millman
Idée de décoration pour une salle à manger tradition avec sol en béton ciré.
Idée de décoration pour une salle à manger tradition avec sol en béton ciré.
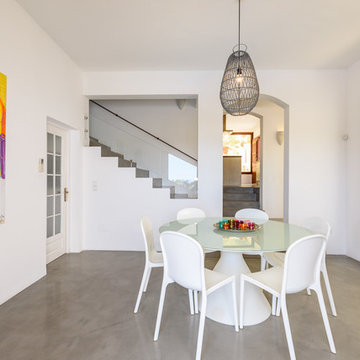
Réalisation d'une salle à manger ouverte sur le salon méditerranéenne de taille moyenne avec un mur blanc, sol en béton ciré et un sol gris.
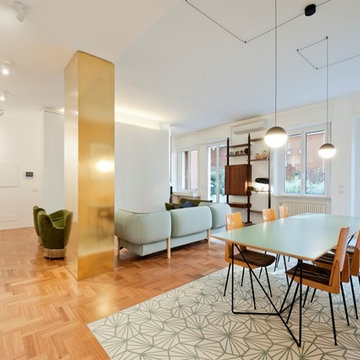
Il pavimento è, e deve essere, anche il gioco di materie: nella loro successione, deve istituire “sequenze” di materie e così di colore, come di dimensioni e di forme: il pavimento è un “finito” fantastico e preciso, è una progressione o successione. Nei abbiamo creato pattern geometrici usando le cementine esagonali.
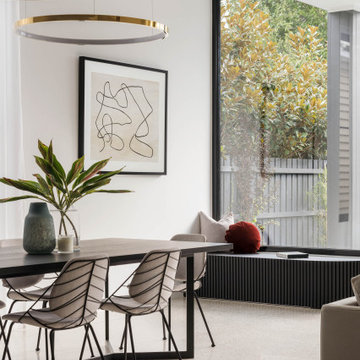
Inspiration pour une grande salle à manger ouverte sur le salon design avec un mur blanc, sol en béton ciré et un sol blanc.
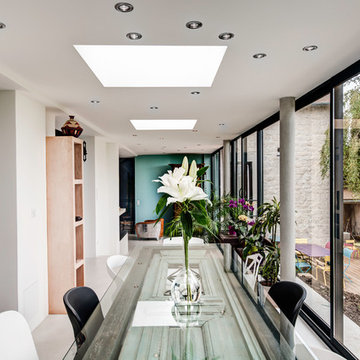
Salle à manger contemporaine
Photo Jean Richer
Idée de décoration pour une très grande salle à manger design fermée avec un mur blanc, sol en béton ciré et aucune cheminée.
Idée de décoration pour une très grande salle à manger design fermée avec un mur blanc, sol en béton ciré et aucune cheminée.

L'appartamento prevede un piccolo monolocale cui si accede dall'ingresso per ospitare in completa autonomia eventuali ospiti.
Una neutra e semplice cucina è disposta sulla parete di fondo, nessun pensile o elemento alto ne segano la presenza. Un mobile libreria cela un letto che all'esigenza si apre ribaltandosi a separare in 2 lo spazio. Delle bellissime piastrelle di graniglia presenti nell'appartamento fin dai primi anni del 900 sono state accuratamente asportate e poi rimontate in disegni diversi da quelli originali per adattarli ai nuovi ambienti che si sono venuti a formare; ai loro lati sono state montate delle nuove piastrelle sempre in graniglia di un neutro colore chiaro.
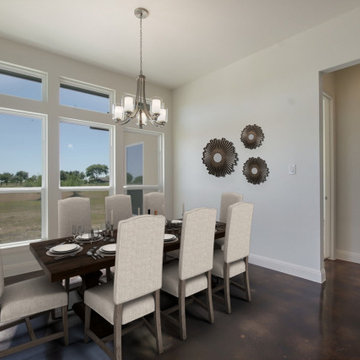
Idées déco pour une grande salle à manger contemporaine avec une banquette d'angle, un mur blanc, sol en béton ciré et un sol marron.
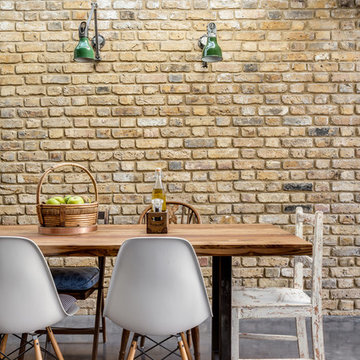
Set within the Carlton Square Conservation Area in East London, this two-storey end of terrace period property suffered from a lack of natural light, low ceiling heights and a disconnection to the garden at the rear.
The clients preference for an industrial aesthetic along with an assortment of antique fixtures and fittings acquired over many years were an integral factor whilst forming the brief. Steel windows and polished concrete feature heavily, allowing the enlarged living area to be visually connected to the garden with internal floor finishes continuing externally. Floor to ceiling glazing combined with large skylights help define areas for cooking, eating and reading whilst maintaining a flexible open plan space.
This simple yet detailed project located within a prominent Conservation Area required a considered design approach, with a reduced palette of materials carefully selected in response to the existing building and it’s context.
Photographer: Simon Maxwell
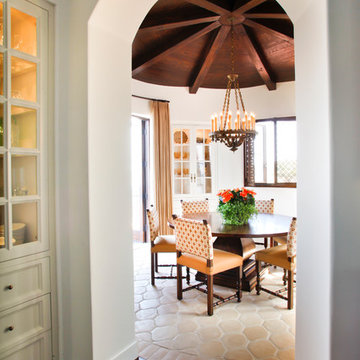
Photographer: John Lichtwardt
Idée de décoration pour une salle à manger ouverte sur la cuisine méditerranéenne de taille moyenne avec sol en béton ciré et un sol multicolore.
Idée de décoration pour une salle à manger ouverte sur la cuisine méditerranéenne de taille moyenne avec sol en béton ciré et un sol multicolore.
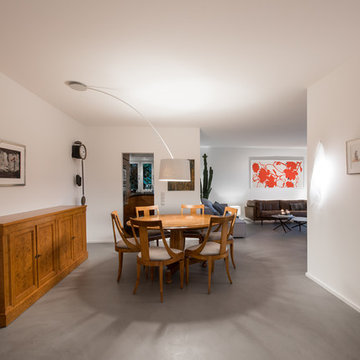
Joachim Rieger Fotograf
Inspiration pour une grande salle à manger design avec sol en béton ciré, un sol gris, un mur blanc et aucune cheminée.
Inspiration pour une grande salle à manger design avec sol en béton ciré, un sol gris, un mur blanc et aucune cheminée.
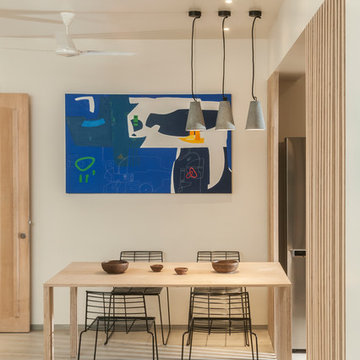
Idée de décoration pour une salle à manger design avec un mur beige, sol en béton ciré et un sol gris.
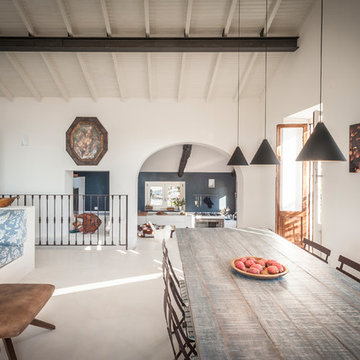
ph. by Luca Miserocchi
Réalisation d'une très grande salle à manger ouverte sur le salon champêtre avec un mur blanc, sol en béton ciré, aucune cheminée et un sol gris.
Réalisation d'une très grande salle à manger ouverte sur le salon champêtre avec un mur blanc, sol en béton ciré, aucune cheminée et un sol gris.
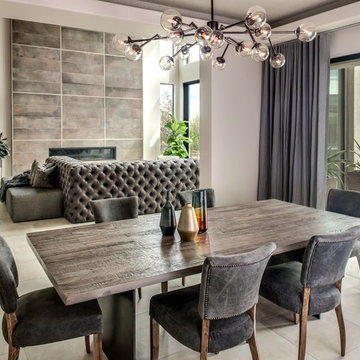
This 5687 sf home was a major renovation including significant modifications to exterior and interior structural components, walls and foundations. Included were the addition of several multi slide exterior doors, windows, new patio cover structure with master deck, climate controlled wine room, master bath steam shower, 4 new gas fireplace appliances and the center piece- a cantilever structural steel staircase with custom wood handrail and treads.
A complete demo down to drywall of all areas was performed excluding only the secondary baths, game room and laundry room where only the existing cabinets were kept and refinished. Some of the interior structural and partition walls were removed. All flooring, counter tops, shower walls, shower pans and tubs were removed and replaced.
New cabinets in kitchen and main bar by Mid Continent. All other cabinetry was custom fabricated and some existing cabinets refinished. Counter tops consist of Quartz, granite and marble. Flooring is porcelain tile and marble throughout. Wall surfaces are porcelain tile, natural stacked stone and custom wood throughout. All drywall surfaces are floated to smooth wall finish. Many electrical upgrades including LED recessed can lighting, LED strip lighting under cabinets and ceiling tray lighting throughout.
The front and rear yard was completely re landscaped including 2 gas fire features in the rear and a built in BBQ. The pool tile and plaster was refinished including all new concrete decking.
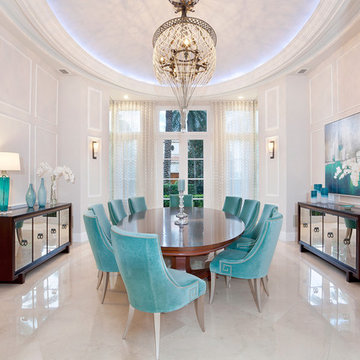
Idées déco pour une grande salle à manger classique fermée avec un mur beige, sol en béton ciré, aucune cheminée, un sol beige et éclairage.
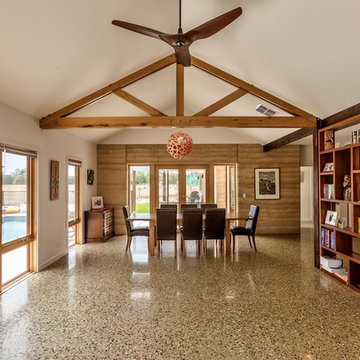
An open and spacious dining room with abundant natural light created by the use of timber framed double glazed windows.
Exemple d'une salle à manger ouverte sur le salon nature de taille moyenne avec un mur blanc, sol en béton ciré et aucune cheminée.
Exemple d'une salle à manger ouverte sur le salon nature de taille moyenne avec un mur blanc, sol en béton ciré et aucune cheminée.
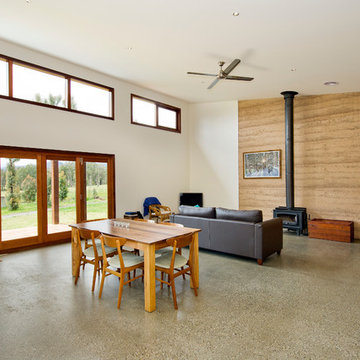
A feature of the home internally is the two rammed earth walls which frame the living, bedroom and study areas. Constructed from local materials, the walls allow for bringing the natural external surrounds inside the home further enhancing the connection with the local environment. Polished concrete floors throughout allow for a ‘kaleidoscope’ of rich colour to further enhance the feel. Simple natural timber fixtures, cabinetry and fixings finished to a high standard successfully complete the owners desire for simplicity. Bathrooms and ensuite shower systems comprise of zincalume mini orb panelling framed in ironbark picture palings. An all timber kitchen with solid red gum tops, glass splashbacks and hoop pine ply doors and shelving, further brings a natural feel to the home. Recycled internal doors have been meticulously restored to further fit in with the home.
The external structure of the home was designed to blend into the hillside on which the site sits. The extensive use of recycled ship lapped ironbark shadow clad is combined with corrugated iron to provide an eye catching visual impact on approach to the home. Recycled ironbark posts and beams to the pergola area further add to the natural feel of the home. Double glazed timber windows to the lower areas allow for an extensive use of natural light whilst aluminium framed glazing to the highlight windows add yet another dimension to this design.
Idées déco de salles à manger beiges avec sol en béton ciré
4
