Idées déco de salles à manger beiges avec un manteau de cheminée en brique
Trier par :
Budget
Trier par:Populaires du jour
121 - 140 sur 252 photos
1 sur 3
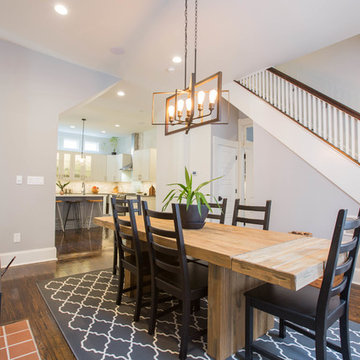
Brooke Littell Photography
Exemple d'une salle à manger tendance avec une cheminée double-face et un manteau de cheminée en brique.
Exemple d'une salle à manger tendance avec une cheminée double-face et un manteau de cheminée en brique.
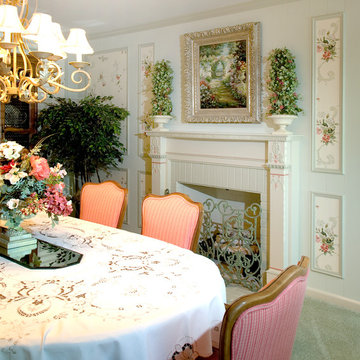
Cette image montre une salle à manger traditionnelle fermée et de taille moyenne avec un mur gris, moquette, une cheminée standard, un manteau de cheminée en brique et un sol beige.
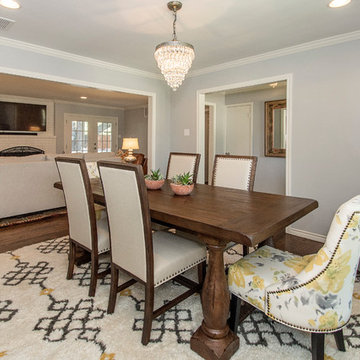
This 1965 home had a cut off layout. We opened up the heart of this home and created an open kitchen/living and dining area where these homeowners can entertain and enjoy comfortably. The sleek updated kitchen and vast storage combined with enhanced lighting and beautiful hardwoods has this remodel looking stunning. Design by Hatfield Builders & Remodelers | Photography by Versatile Imaging
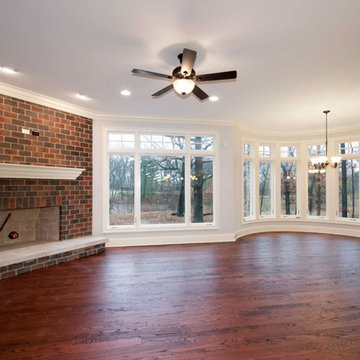
Cette image montre une salle à manger ouverte sur la cuisine traditionnelle de taille moyenne avec un mur gris, un sol en bois brun, un manteau de cheminée en brique, une cheminée standard et un sol marron.
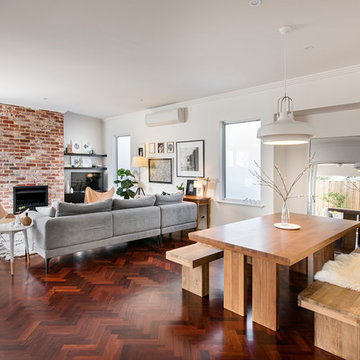
Exemple d'une salle à manger ouverte sur le salon tendance de taille moyenne avec un mur blanc, un sol en bois brun, une cheminée standard et un manteau de cheminée en brique.
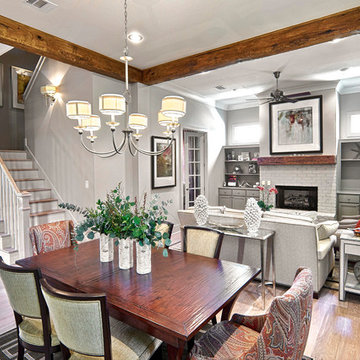
Cette image montre une salle à manger ouverte sur le salon avec un mur gris, parquet clair, une cheminée standard, un manteau de cheminée en brique et un sol marron.
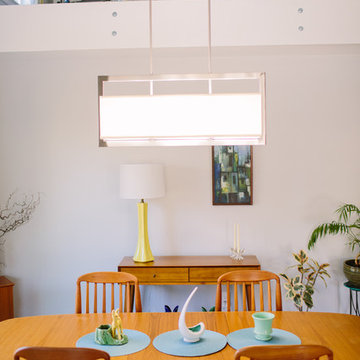
We were excited to take on this full home remodel with our Arvada clients! They have been living in their home for years, and were ready to delve into some major construction to make their home a perfect fit. This home had a lot of its original 1970s features, and we were able to work together to make updates throughout their home to make it fit their more modern tastes. We started by lowering their raised living room to make it level with the rest of their first floor; this not only removed a major tripping hazard, but also gave them a lot more flexibility when it came to placing furniture. To make their newly leveled first floor feel more cohesive we also replaced their mixed flooring with a gorgeous engineered wood flooring throughout the whole first floor. But the second floor wasn’t left out, we also updated their carpet with a subtle patterned grey beauty that tied in with the colors we utilized on the first floor. New taller baseboards throughout their entire home also helped to unify the spaces and brought the update full circle. One of the most dramatic changes we made was to take down all of the original wood railings and replace them custom steel railings. Our goal was to design a staircase that felt lighter and created less of a visual barrier between spaces. We painted the existing stringer a crisp white, and to balance out the cool steel finish, we opted for a wooden handrail. We also replaced the original carpet wrapped steps with dark wooden steps that coordinate with the finish of the handrail. Lighting has a major impact on how we feel about the space we’re in, and we took on this home’s lighting problems head on. By adding recessed lighting to the family room, and replacing all of the light fixtures on the first floor we were able to create more even lighting throughout their home as well as add in a few fun accents in the dining room and stairwell. To update the fireplace in the family room we replaced the original mantel with a dark solid wood beam to clean up the lines of the fireplace. We also replaced the original mirrored gold doors with a more contemporary dark steel finished to help them blend in better. The clients also wanted to tackle their powder room, and already had a beautiful new vanity selected, so we were able to design the rest of the space around it. Our favorite touch was the new accent tile installed from floor to ceiling behind the vanity adding a touch of texture and a clear focal point to the space. Little changes like replacing all of their door hardware, removing the popcorn ceiling, painting the walls, and updating the wet bar by painting the cabinets and installing a new quartz counter went a long way towards making this home a perfect fit for our clients.
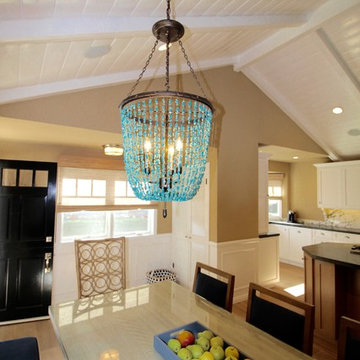
Kamaren Henson of Space Case Design, Torrance, CA
Aménagement d'une salle à manger ouverte sur la cuisine bord de mer avec un mur beige, parquet clair, une cheminée standard, un manteau de cheminée en brique et éclairage.
Aménagement d'une salle à manger ouverte sur la cuisine bord de mer avec un mur beige, parquet clair, une cheminée standard, un manteau de cheminée en brique et éclairage.
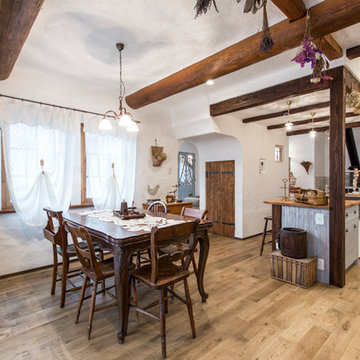
南フランスのシャンブルロッドをイメージした家づくり
Idée de décoration pour une salle à manger ouverte sur le salon méditerranéenne de taille moyenne avec un mur blanc, parquet clair, un poêle à bois, un manteau de cheminée en brique et un sol marron.
Idée de décoration pour une salle à manger ouverte sur le salon méditerranéenne de taille moyenne avec un mur blanc, parquet clair, un poêle à bois, un manteau de cheminée en brique et un sol marron.
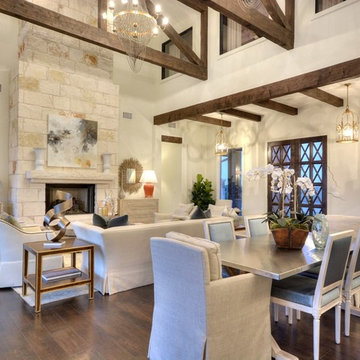
Cette image montre une salle à manger ouverte sur le salon de taille moyenne avec un mur blanc, parquet foncé, une cheminée standard, un manteau de cheminée en brique et un sol marron.
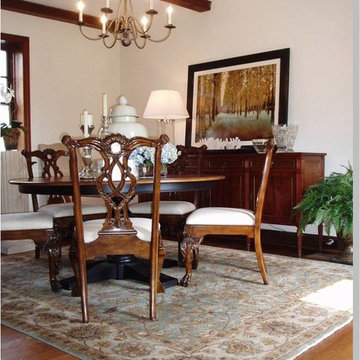
Ethan Allen casegoods, area rugs and accessories
Inspiration pour une grande salle à manger bohème avec un mur blanc, un sol en bois brun, une cheminée standard et un manteau de cheminée en brique.
Inspiration pour une grande salle à manger bohème avec un mur blanc, un sol en bois brun, une cheminée standard et un manteau de cheminée en brique.
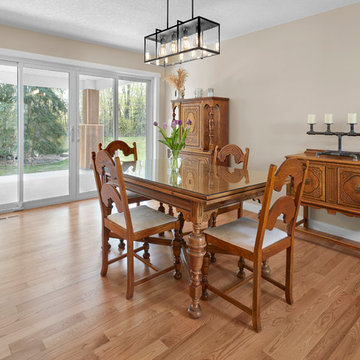
This traditional style home was updated with a new modern kitchen, living room, and master suite.
Cette photo montre une salle à manger ouverte sur le salon chic de taille moyenne avec un mur beige, un sol en bois brun, une cheminée standard, un manteau de cheminée en brique et un sol marron.
Cette photo montre une salle à manger ouverte sur le salon chic de taille moyenne avec un mur beige, un sol en bois brun, une cheminée standard, un manteau de cheminée en brique et un sol marron.
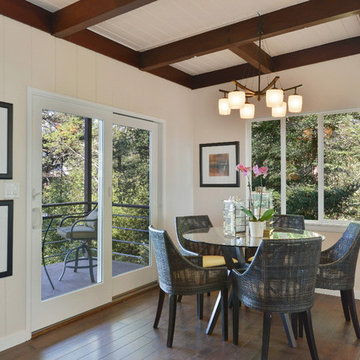
Idée de décoration pour une salle à manger ouverte sur le salon design de taille moyenne avec un mur blanc, un sol en bois brun, une cheminée standard et un manteau de cheminée en brique.
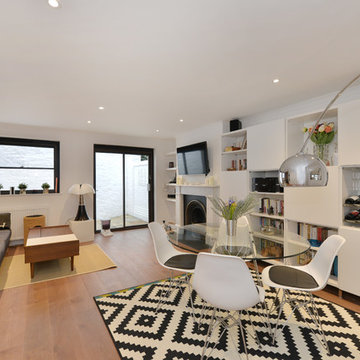
Cette image montre une salle à manger ouverte sur la cuisine design de taille moyenne avec un mur blanc, un sol en bois brun, une cheminée standard, un manteau de cheminée en brique, un sol marron et éclairage.
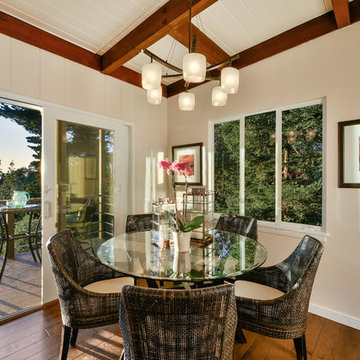
Idées déco pour une salle à manger ouverte sur le salon contemporaine de taille moyenne avec un mur blanc, un sol en bois brun, une cheminée standard et un manteau de cheminée en brique.
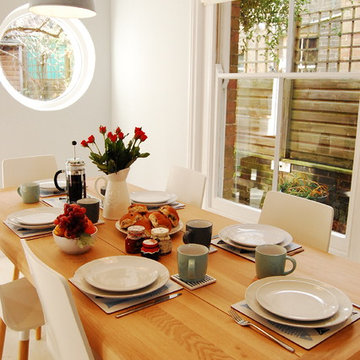
Tam Eyre and Ben Wood
Inspiration pour une salle à manger ouverte sur le salon nordique de taille moyenne avec un mur gris, parquet clair, un poêle à bois, un manteau de cheminée en brique et un sol blanc.
Inspiration pour une salle à manger ouverte sur le salon nordique de taille moyenne avec un mur gris, parquet clair, un poêle à bois, un manteau de cheminée en brique et un sol blanc.
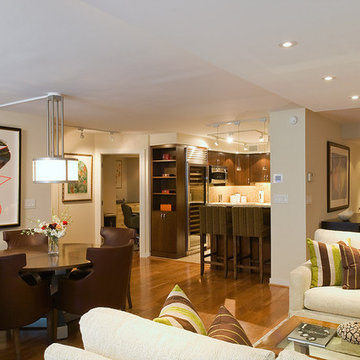
Paul S. Bartholomew
Cette photo montre une salle à manger ouverte sur le salon chic de taille moyenne avec un mur beige, un sol en bois brun, une cheminée standard et un manteau de cheminée en brique.
Cette photo montre une salle à manger ouverte sur le salon chic de taille moyenne avec un mur beige, un sol en bois brun, une cheminée standard et un manteau de cheminée en brique.
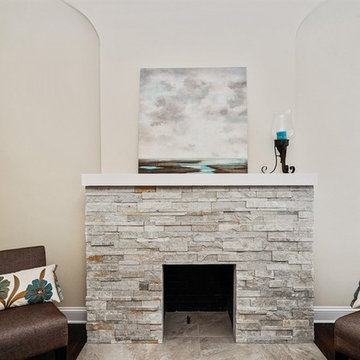
Slate Fire Place, Cozy dining area
Réalisation d'une petite salle à manger minimaliste fermée avec un mur blanc, parquet foncé, une cheminée standard et un manteau de cheminée en brique.
Réalisation d'une petite salle à manger minimaliste fermée avec un mur blanc, parquet foncé, une cheminée standard et un manteau de cheminée en brique.
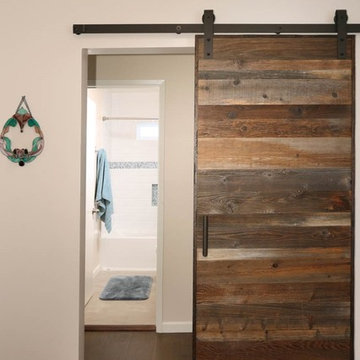
El Segundo Remodel and Addition with a Rustic Beach vibe.
We went from a 2 bedroom, 2 bath to a 3 bedroom, 3 bath. Our client wanted a rustic beach vibe. We installed privacy fencing and gates along with a very large deck in the back with a hot tub and is ready for an outdoor kitchen.
We hope our client and her two children enjoy their new home for years to come.
Tom Queally Photography
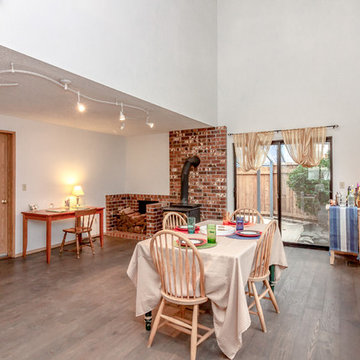
Hallmark Novella Fitzgerald engineered wood flooring. Photograph taken by Laurie Littlefield.
Cette photo montre une salle à manger ouverte sur la cuisine avec un sol en bois brun, un mur blanc, un poêle à bois, un manteau de cheminée en brique et un sol marron.
Cette photo montre une salle à manger ouverte sur la cuisine avec un sol en bois brun, un mur blanc, un poêle à bois, un manteau de cheminée en brique et un sol marron.
Idées déco de salles à manger beiges avec un manteau de cheminée en brique
7