Idées déco de salles à manger beiges avec un sol en bois brun
Trier par :
Budget
Trier par:Populaires du jour
61 - 80 sur 6 012 photos
1 sur 3
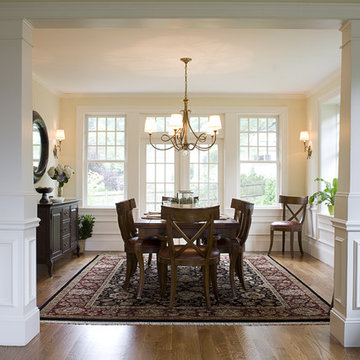
Aménagement d'une salle à manger classique avec un mur beige et un sol en bois brun.

A custom bookcase for cookbook collection was built from recycled wood. Maker was found at a local home show in Portland. All furniture pieces were made or found and selected/designed maximizing height to accentuate tall ceilings. The vestibule in the background shows tiny space added by new nib walls as entry way to existing bathroom. Designer hand-painted stripes on the wall when an appropriate wallpaper could not be located. Photo by Lincoln Barbour

Photo Credit: David Duncan Livingston
Exemple d'une salle à manger chic fermée et de taille moyenne avec un mur multicolore, un sol en bois brun et un sol marron.
Exemple d'une salle à manger chic fermée et de taille moyenne avec un mur multicolore, un sol en bois brun et un sol marron.

Aménagement d'une petite salle à manger éclectique avec une banquette d'angle, un mur beige, un sol en bois brun, un poêle à bois, un manteau de cheminée en brique, un sol marron et poutres apparentes.
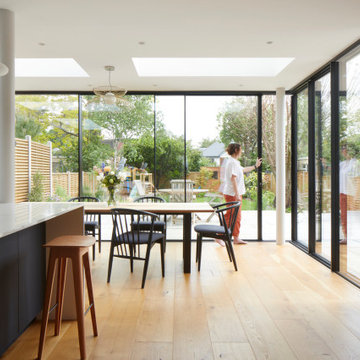
The large dining area connects to the garden by large corner sliding doors.
Aménagement d'une grande salle à manger ouverte sur le salon contemporaine avec un mur gris, un sol en bois brun et éclairage.
Aménagement d'une grande salle à manger ouverte sur le salon contemporaine avec un mur gris, un sol en bois brun et éclairage.
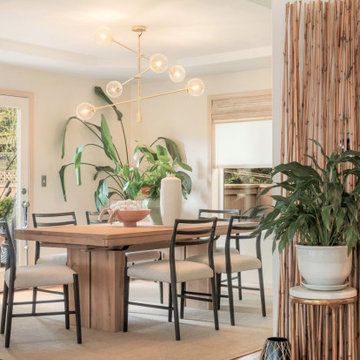
Calm, light & airy casual dining room in Modern and Japandi style.
Aménagement d'une salle à manger ouverte sur le salon moderne de taille moyenne avec un sol en bois brun et un plafond à caissons.
Aménagement d'une salle à manger ouverte sur le salon moderne de taille moyenne avec un sol en bois brun et un plafond à caissons.
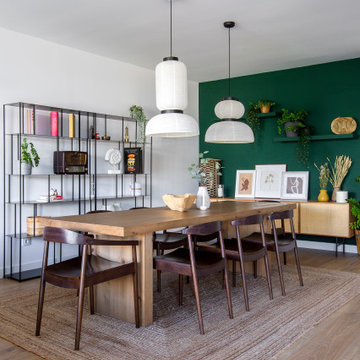
Idées déco pour une salle à manger contemporaine avec un mur vert, un sol en bois brun et un sol marron.
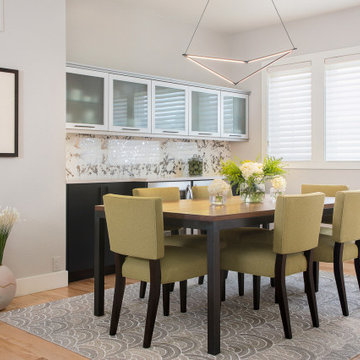
This was a fascinating project for incredible clients. To optimize costs and timelines, our Montecito studio took the existing Craftsman style of the kitchen and transformed it into a more contemporary one. We reused the perimeter cabinets, repainted for a fresh look, and added new walnut cabinets for the island and the appliances wall. The solitary pendant for the kitchen island was the focal point of our design, leaving our clients with a beautiful and everlasting kitchen remodel.
---
Project designed by Montecito interior designer Margarita Bravo. She serves Montecito as well as surrounding areas such as Hope Ranch, Summerland, Santa Barbara, Isla Vista, Mission Canyon, Carpinteria, Goleta, Ojai, Los Olivos, and Solvang.
---
For more about MARGARITA BRAVO, click here: https://www.margaritabravo.com/
To learn more about this project, click here:
https://www.margaritabravo.com/portfolio/contemporary-craftsman-style-denver-kitchen/
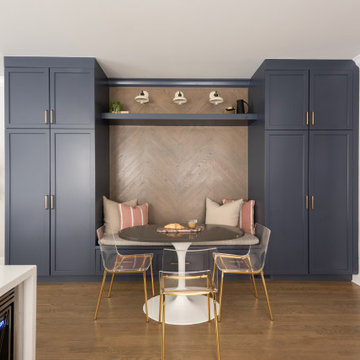
Aménagement d'une petite salle à manger classique avec une banquette d'angle, un mur blanc, un sol en bois brun, aucune cheminée et un sol marron.
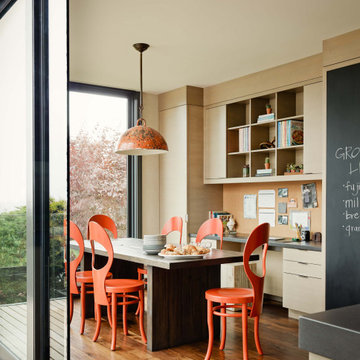
Vallejo Street
San Francisco, CA
While restoring the historic front façade, the remodel of this Pacific Heights residence modernizes its layout and takes advantage of expansive views of the Bay and Golden Gate Bridge. The project blends the historic character of the original façade with improved functionality and modern, yet warm, materials.
Photographer: ©Joe Fletcher
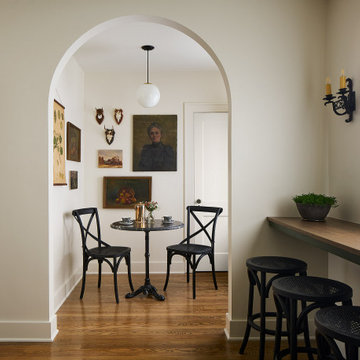
Cette photo montre une salle à manger chic de taille moyenne avec une banquette d'angle, un mur blanc, un sol en bois brun, aucune cheminée et un sol marron.

Photo by Costas Picadas
Idée de décoration pour une grande salle à manger design avec un sol en bois brun, une cheminée standard, un manteau de cheminée en brique, un mur blanc et un sol marron.
Idée de décoration pour une grande salle à manger design avec un sol en bois brun, une cheminée standard, un manteau de cheminée en brique, un mur blanc et un sol marron.
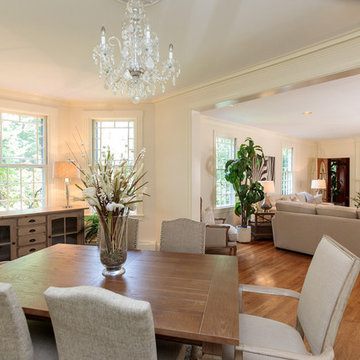
Character infuses every inch of this elegant Claypit Hill estate from its magnificent courtyard with drive-through porte-cochere to the private 5.58 acre grounds. Luxurious amenities include a stunning gunite pool, tennis court, two-story barn and a separate garage; four garage spaces in total. The pool house with a kitchenette and full bath is a sight to behold and showcases a cedar shiplap cathedral ceiling and stunning stone fireplace. The grand 1910 home is welcoming and designed for fine entertaining. The private library is wrapped in cherry panels and custom cabinetry. The formal dining and living room parlors lead to a sensational sun room. The country kitchen features a window filled breakfast area that overlooks perennial gardens and patio. An impressive family room addition is accented with a vaulted ceiling and striking stone fireplace. Enjoy the pleasures of refined country living in this memorable landmark home.
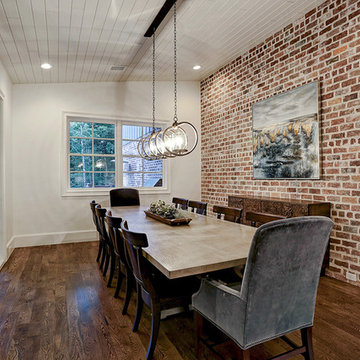
Exemple d'une grande salle à manger ouverte sur la cuisine avec un mur blanc, un sol en bois brun et un sol marron.
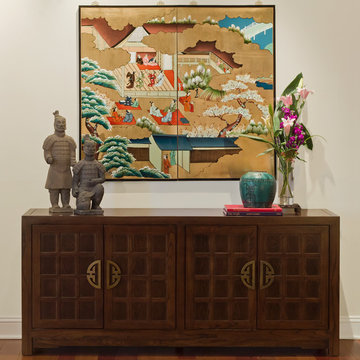
Each piece is unique in its own right, from the terracotta warriors, to the Japanese Tansu style buffet cabinet. The gold leaf wall plaque ties everything together making it an eye catching dining room focal point.
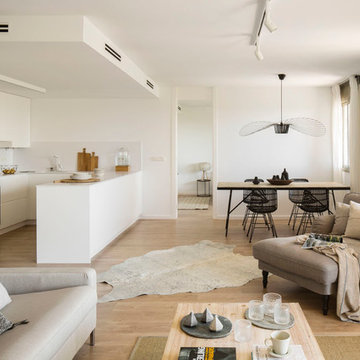
Mauricio Fuertes
Aménagement d'une salle à manger ouverte sur la cuisine contemporaine de taille moyenne avec un mur blanc, un sol en bois brun et éclairage.
Aménagement d'une salle à manger ouverte sur la cuisine contemporaine de taille moyenne avec un mur blanc, un sol en bois brun et éclairage.
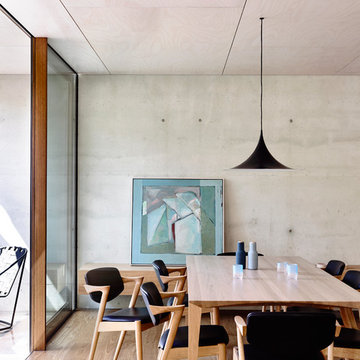
Derek Swalwell
Idées déco pour une petite salle à manger ouverte sur la cuisine moderne avec un mur gris, un sol en bois brun et éclairage.
Idées déco pour une petite salle à manger ouverte sur la cuisine moderne avec un mur gris, un sol en bois brun et éclairage.
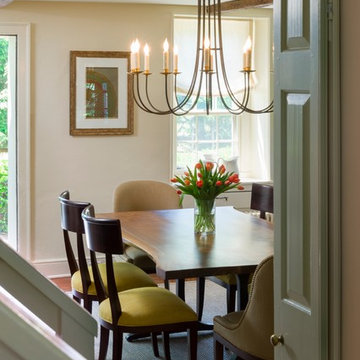
Paul S. Bartholomew
Inspiration pour une salle à manger rustique fermée et de taille moyenne avec un mur beige, un sol en bois brun, une cheminée standard et un manteau de cheminée en pierre.
Inspiration pour une salle à manger rustique fermée et de taille moyenne avec un mur beige, un sol en bois brun, une cheminée standard et un manteau de cheminée en pierre.
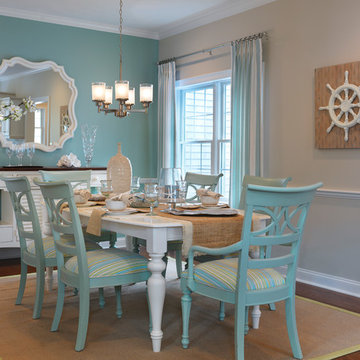
Nat Rea Photography
Idées déco pour une salle à manger bord de mer de taille moyenne avec un mur bleu et un sol en bois brun.
Idées déco pour une salle à manger bord de mer de taille moyenne avec un mur bleu et un sol en bois brun.
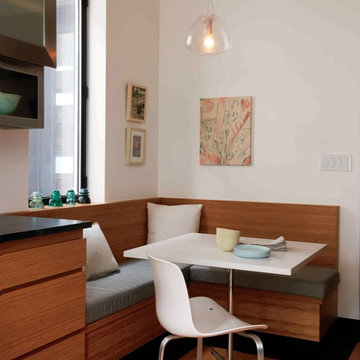
Jason Schmidt
Inspiration pour une salle à manger ouverte sur la cuisine design avec un mur blanc et un sol en bois brun.
Inspiration pour une salle à manger ouverte sur la cuisine design avec un mur blanc et un sol en bois brun.
Idées déco de salles à manger beiges avec un sol en bois brun
4