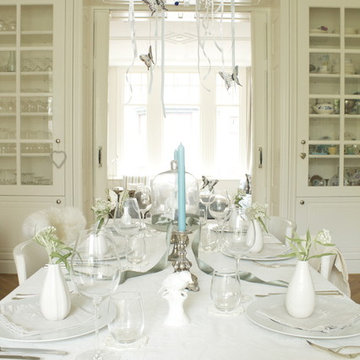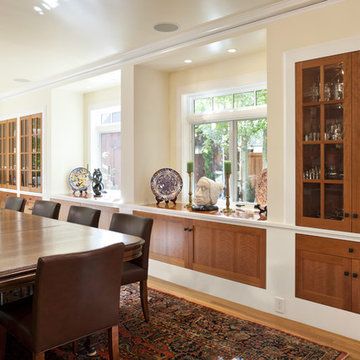Idées déco de salles à manger beiges avec un sol en bois brun
Trier par :
Budget
Trier par:Populaires du jour
141 - 160 sur 6 012 photos
1 sur 3

Exemple d'une grande salle à manger chic fermée avec un mur blanc, un sol en bois brun, une cheminée standard, un manteau de cheminée en pierre, un sol marron et du lambris.

Cette photo montre une salle à manger craftsman fermée et de taille moyenne avec un mur marron, un sol en bois brun, un sol marron, aucune cheminée, du papier peint et un plafond en papier peint.
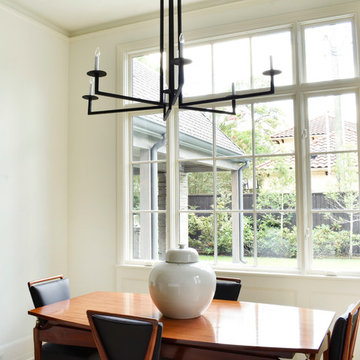
Idées déco pour une salle à manger ouverte sur la cuisine moderne de taille moyenne avec un mur blanc, un sol en bois brun, aucune cheminée et un sol marron.
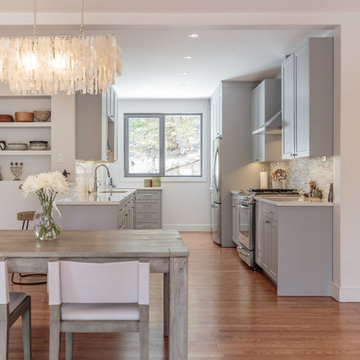
General Contractor: Irontree Construction; Photographer: Camil Tang
Aménagement d'une salle à manger ouverte sur la cuisine classique de taille moyenne avec un mur blanc, un sol en bois brun, aucune cheminée et un sol marron.
Aménagement d'une salle à manger ouverte sur la cuisine classique de taille moyenne avec un mur blanc, un sol en bois brun, aucune cheminée et un sol marron.

Idée de décoration pour une très grande salle à manger ouverte sur la cuisine tradition avec un mur blanc, un sol en bois brun, une cheminée standard et un manteau de cheminée en pierre.
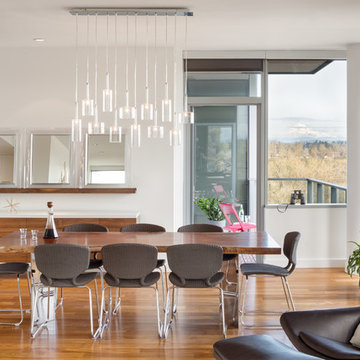
With sweeping views of the Willamette river and Mt. Hood, this Atwater Place condo was designed with a balance of minimalism and livability in mind. A complete kitchen remodel brought a dark interior kitchen to the light and a full furnishings package welcomed Los Angeles transplants home to their new modern and bright residence. Our clients, a retired camera operator for both feature films and television and a producer/production manager on numerous television series including Weeds and The Middle, relocated from their traditionally-styled LA bungalow to Portland in the Summer of 2014. The couple sought a design departure from their long-term California residence and a fresh start for their new life in the South Waterfront.
With only two pieces of sentimental furniture and a handful of artwork included in the plan, we set out to create a comfortable and clean-lined furnishings package complimenting the broad southeast views. Organically shaped upholstery pieces juxtaposed with angular steel and wood tables create a soft balance in the open floor plan. Several custom pieces, including a dining table designed by our studio and a custom hand-blown glass chandelier crafted by Scott Schiesel with Lightlite compliment timeless pieces from Knoll, Herman Miller, and B&B Italia.
The kitchen is designed to reflect light and create brilliance in a space that is otherwise naturally dark. A material balance of stainless steel, back painted glass, quartz composite, lacquer, and mirror all play their part in creating a vibrant cooking environment. We collectively decided to forgo the traditional island pendant for a linear commercial fixture that provides tremendous light to the prep surface and creates an unexpected architectural element. The mirrored prep island creates the illusion of open space while concealing casework and wine storage on the working side of the kitchen.
It is worth noting that this project was designed and installed almost entirely while our clients were still living in LA and wrapping up professional obligations and selling their home. This afforded us the tremendous opportunity to send our clients to showrooms not available in Portland to view key pieces before final specification. Textiles and finish samples were approved via mail and communication took place over e-mail, telephone, and an occasional office visit. This unique process lead to a successful result and a beautifully balanced living environment.
Josh Partee Photography
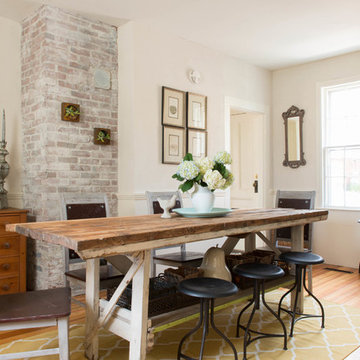
A potting bench turned dining table--The walls are an earth plaster finish..Published in NH Home--Interiors and styling, Lisa Teague Designs
Réalisation d'une salle à manger champêtre avec un mur beige et un sol en bois brun.
Réalisation d'une salle à manger champêtre avec un mur beige et un sol en bois brun.
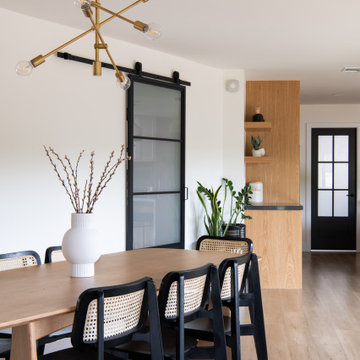
This stunning renovation of the kitchen, bathroom, and laundry room remodel that exudes warmth, style, and individuality. The kitchen boasts a rich tapestry of warm colors, infusing the space with a cozy and inviting ambiance. Meanwhile, the bathroom showcases exquisite terrazzo tiles, offering a mosaic of texture and elegance, creating a spa-like retreat. As you step into the laundry room, be greeted by captivating olive green cabinets, harmonizing functionality with a chic, earthy allure. Each space in this remodel reflects a unique story, blending warm hues, terrazzo intricacies, and the charm of olive green, redefining the essence of contemporary living in a personalized and inviting setting.
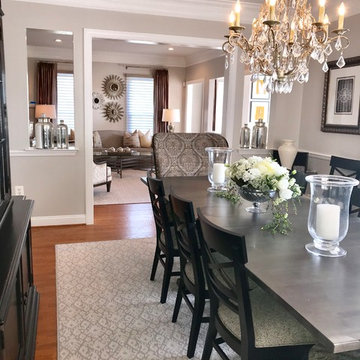
This transitional living room and dining room was designed around a sofa and chairs my client loves. The two eras dictate the style of the rooms. The sofa is classic and can be used both in a traditional and transitional room because of its dramatic style, curve and unparalleled comfort. It’s low camelback and shapely arms rest atop a carved beech base for a truly stunning silhouette and a distinctly modern vibe. It’s a true crossover between a traditional and a modern design. The Corrine chair’s classic klismos design meets timeless wing chair style with its exposed curved wood trim is bold, modern, classic & timeless; the curves are sexy from every angle. My client wanted the room to be timeless, neutral and elegant. With layered textures and finishes and the mix of fabric and bold patterns as accents, I designed the room to remain timeless, sophisticated and transitional at its best!
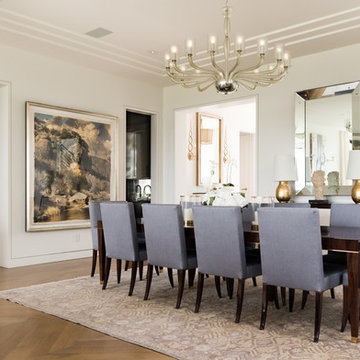
Inspiration pour une grande salle à manger traditionnelle fermée avec un mur blanc, un sol en bois brun, aucune cheminée, un sol marron et éclairage.
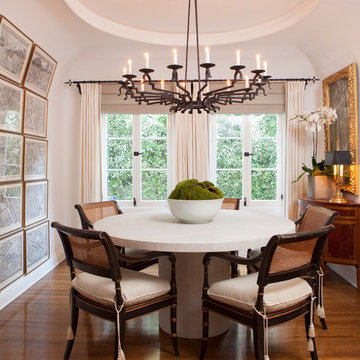
Exemple d'une salle à manger méditerranéenne avec un sol en bois brun, aucune cheminée et un sol orange.
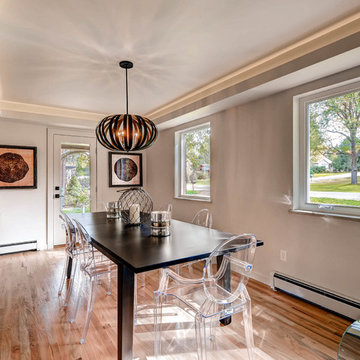
Cette image montre une salle à manger ouverte sur la cuisine design avec un mur gris, un sol en bois brun et aucune cheminée.
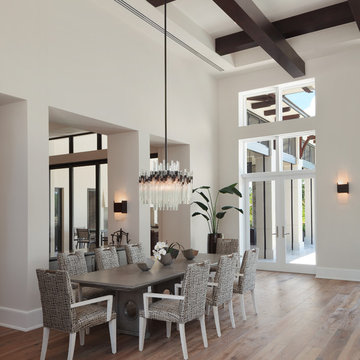
Hamilton Photography
Cette photo montre une grande salle à manger ouverte sur le salon chic avec un mur gris, un sol en bois brun et aucune cheminée.
Cette photo montre une grande salle à manger ouverte sur le salon chic avec un mur gris, un sol en bois brun et aucune cheminée.
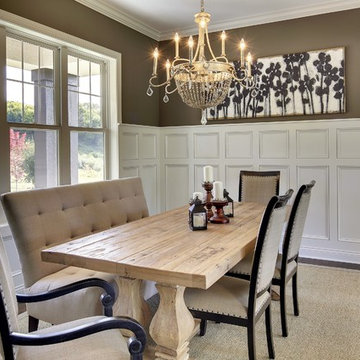
Formal dining room at the front of the house. White wainscoting and chandelier. Photography by Spacecrafting
Inspiration pour une grande salle à manger traditionnelle fermée avec un mur marron, un sol en bois brun et aucune cheminée.
Inspiration pour une grande salle à manger traditionnelle fermée avec un mur marron, un sol en bois brun et aucune cheminée.
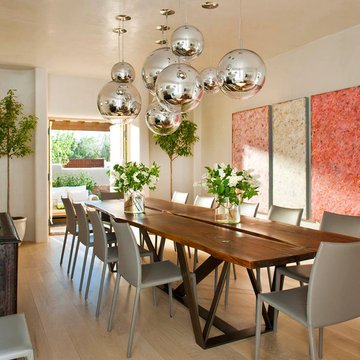
Exemple d'une salle à manger ouverte sur la cuisine sud-ouest américain avec un mur blanc et un sol en bois brun.
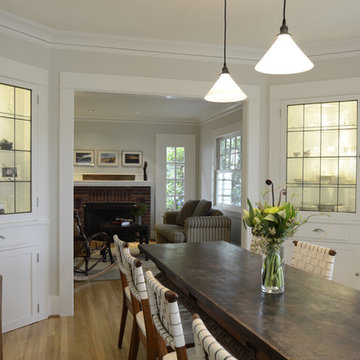
Built-in corner cabinets not only provide storage, but give the dining room character.
Cette image montre une salle à manger chalet fermée avec un mur gris et un sol en bois brun.
Cette image montre une salle à manger chalet fermée avec un mur gris et un sol en bois brun.

A custom-cut piece of glass tops a Saarinen tulip table base framed by a curvaceous silk-velvet settee and a wood bench stands in place of a conventional dining set in the dining area. “I didn’t want the clutter of a lot of chairs” Jane says. “It would have interfered with the calm of the room.”
Timber bamboo, lustrous overscale Vietnamese pottery, a trio of sparkling Thai mirrors, and nearly a dozen candles interspersed with smooth dark stones enhance the dining area’s grown-up appeal.

A whimsical English garden was the foundation and driving force for the design inspiration. A lingering garden mural wraps all the walls floor to ceiling, while a union jack wood detail adorns the existing tray ceiling, as a nod to the client’s English roots. Custom heritage blue base cabinets and antiqued white glass front uppers create a beautifully balanced built-in buffet that stretches the east wall providing display and storage for the client's extensive inherited China collection.
Idées déco de salles à manger beiges avec un sol en bois brun
8
