Idées déco de salles à manger blanches avec différents designs de plafond
Trier par :
Budget
Trier par:Populaires du jour
21 - 40 sur 2 547 photos
1 sur 3
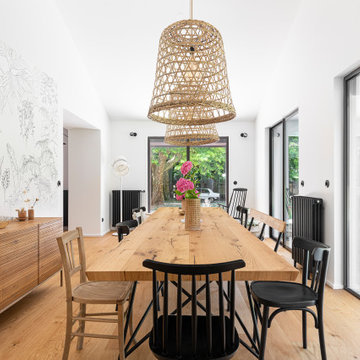
Idée de décoration pour une salle à manger ouverte sur le salon design avec un mur blanc, parquet clair, un sol beige et un plafond voûté.

Idée de décoration pour une salle à manger tradition fermée avec un mur blanc, parquet clair, un sol beige, un plafond décaissé et un plafond en bois.
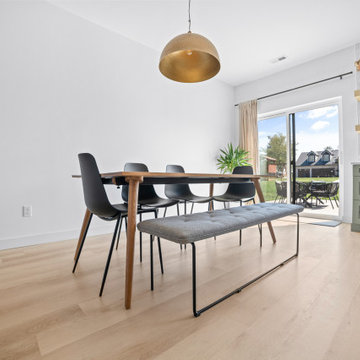
Crisp tones of maple and birch. Minimal and modern, the perfect backdrop for every room. With the Modin Collection, we have raised the bar on luxury vinyl plank. The result is a new standard in resilient flooring. Modin offers true embossed in register texture, a low sheen level, a rigid SPC core, an industry-leading wear layer, and so much more.
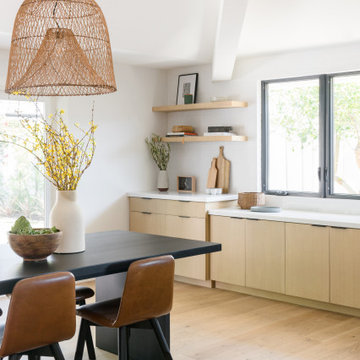
Aménagement d'une salle à manger ouverte sur la cuisine scandinave de taille moyenne avec un mur blanc, parquet clair, un sol marron et un plafond voûté.
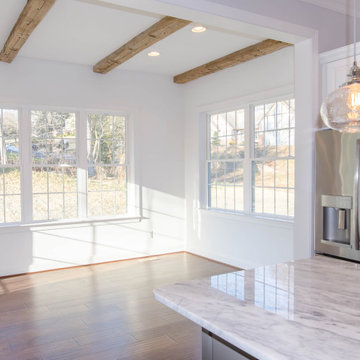
Cette image montre une salle à manger traditionnelle avec une banquette d'angle, un sol en bois brun, un sol marron et poutres apparentes.
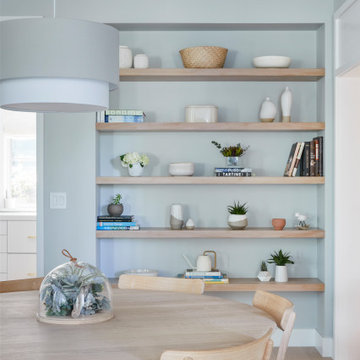
Cette photo montre une salle à manger scandinave avec un mur bleu, parquet clair, un sol beige et poutres apparentes.

Idées déco pour une salle à manger ouverte sur le salon classique avec un mur blanc, un sol en bois brun, aucune cheminée, un sol marron, un plafond à caissons, un mur en parement de brique, boiseries et du papier peint.

This 5,200-square foot modern farmhouse is located on Manhattan Beach’s Fourth Street, which leads directly to the ocean. A raw stone facade and custom-built Dutch front-door greets guests, and customized millwork can be found throughout the home. The exposed beams, wooden furnishings, rustic-chic lighting, and soothing palette are inspired by Scandinavian farmhouses and breezy coastal living. The home’s understated elegance privileges comfort and vertical space. To this end, the 5-bed, 7-bath (counting halves) home has a 4-stop elevator and a basement theater with tiered seating and 13-foot ceilings. A third story porch is separated from the upstairs living area by a glass wall that disappears as desired, and its stone fireplace ensures that this panoramic ocean view can be enjoyed year-round.
This house is full of gorgeous materials, including a kitchen backsplash of Calacatta marble, mined from the Apuan mountains of Italy, and countertops of polished porcelain. The curved antique French limestone fireplace in the living room is a true statement piece, and the basement includes a temperature-controlled glass room-within-a-room for an aesthetic but functional take on wine storage. The takeaway? Efficiency and beauty are two sides of the same coin.
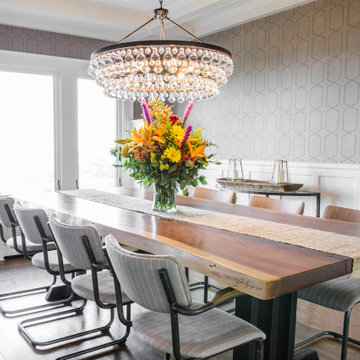
Inspiration pour une salle à manger traditionnelle fermée avec un mur gris, parquet foncé, un sol marron, un plafond décaissé, boiseries et du papier peint.
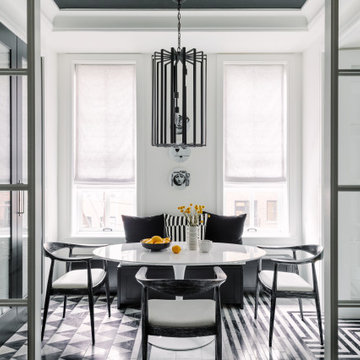
Cette image montre une salle à manger design avec un mur blanc, un sol multicolore et un plafond décaissé.

Transitional dining room. Grasscloth wallpaper. Glass loop chandelier. Geometric area rug. Custom window treatments, custom upholstered host chairs
Jodie O Designs, photo by Peter Rymwid

A comfortable, formal dining space with pretty ceiling lighting
Photo by Ashley Avila Photography
Cette image montre une salle à manger marine de taille moyenne avec un mur bleu, un plafond décaissé, parquet foncé, un sol marron et boiseries.
Cette image montre une salle à manger marine de taille moyenne avec un mur bleu, un plafond décaissé, parquet foncé, un sol marron et boiseries.

Cette image montre une salle à manger ouverte sur le salon design avec un mur blanc, sol en béton ciré, une cheminée standard, un sol gris et un plafond voûté.

Dining counter in Boston condo remodel. Light wood cabinets, white subway tile with dark grout, stainless steel appliances, white counter tops, custom interior steel window. Custom sideboard cabinets with white counters. Custom floating cabinets. White ceiling with light exposed beams.
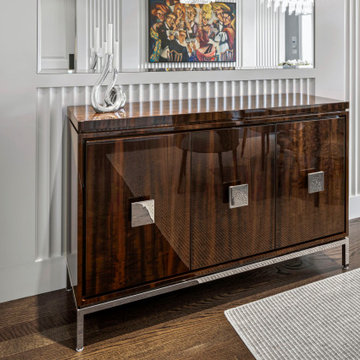
Cette photo montre une salle à manger chic fermée avec un mur blanc, parquet foncé, un plafond à caissons et du lambris.

Обеденная зона, стол выполнен из натурального слэба дерева и вмещает до 8 персон.
Aménagement d'une grande salle à manger ouverte sur la cuisine scandinave avec un mur blanc, parquet clair, un sol beige et poutres apparentes.
Aménagement d'une grande salle à manger ouverte sur la cuisine scandinave avec un mur blanc, parquet clair, un sol beige et poutres apparentes.
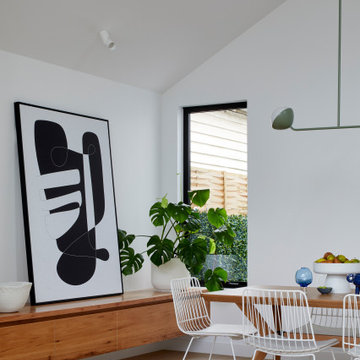
Aménagement d'une salle à manger ouverte sur le salon de taille moyenne avec un mur blanc, un sol en bois brun et un plafond voûté.
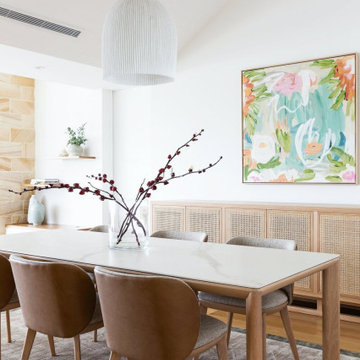
Cette photo montre une salle à manger bord de mer de taille moyenne avec un mur blanc et un plafond voûté.

Inspiration pour une grande salle à manger traditionnelle fermée avec un mur blanc, parquet clair, aucune cheminée, un sol beige et un plafond décaissé.

Breakfast Room
Cette photo montre une salle à manger moderne de taille moyenne avec une banquette d'angle, un mur blanc, sol en béton ciré, un sol gris et un plafond en bois.
Cette photo montre une salle à manger moderne de taille moyenne avec une banquette d'angle, un mur blanc, sol en béton ciré, un sol gris et un plafond en bois.
Idées déco de salles à manger blanches avec différents designs de plafond
2