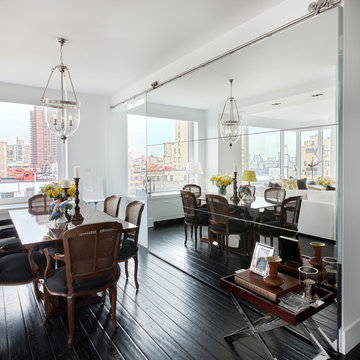Idées déco de salles à manger blanches avec sol en stratifié
Trier par :
Budget
Trier par:Populaires du jour
1 - 20 sur 1 047 photos
1 sur 3
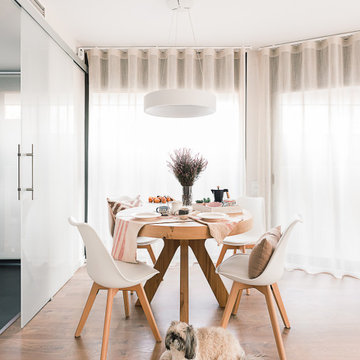
Exemple d'une salle à manger ouverte sur le salon scandinave de taille moyenne avec un mur blanc, sol en stratifié et un sol marron.
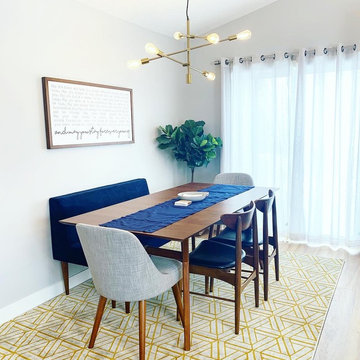
Dining room has a brown vinyl flooring accented by gray tone walls and a mid-century modern dining room set. Blue accents help tile in the kitchen cabinets as well as the living room couch. The yellow rug and gold light fixtures help add an element of a modern touch.
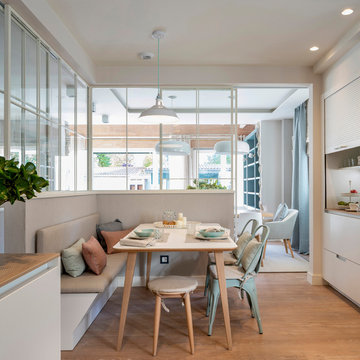
Diseño interior de zona de comedor en gran cocina. Mesa de comedor con patas de madera de roble y encimera blanca, de Ondarreta. Sillas metálicas lacadas en azul con cojines en azul y banco tapizado con en color beige, con cojines azules rosas. Pared de cristal con separadores metálicos lacados en blanco. Suelo laminado en acabado madera. Puerta corredera de acceso al salón comedor. Proyecto de decoración de reforma integral de vivienda: Sube Interiorismo, Bilbao.
Fotografía Erlantz Biderbost
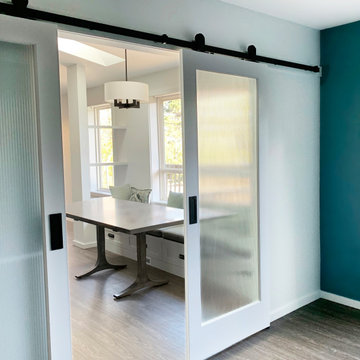
This kitchen had a decidedly 90’s feel with oak cabinets and slate flooring combined with large, awkward columns and a cramped kitchen space. We focused on the highlights of the space which were the large windows and large overhead skylights. We used rich tones, contrasting them with bright white walls, light reflecting surfaces and warm, contemporary lighting. The end result is a cozy but light filled space to savor your morning coffee or linger with family and friends around the spacious dining area.

Aménagement d'une salle à manger moderne de taille moyenne avec un mur gris, sol en stratifié, une cheminée standard, un manteau de cheminée en lambris de bois, un sol marron et du lambris.
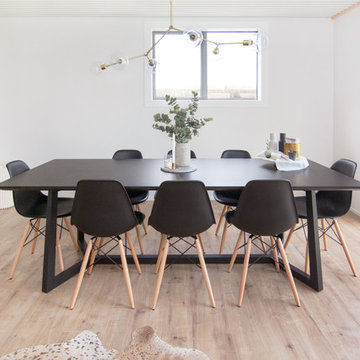
Vitality Laminate is the perfect choice for this young couple's home. The floor provides the realistic look of real timber while providing a durable, scratch resistant, long-lasting floor.
Range: Vitality Lungo (Laminate Planks)
Colour: Taylor Oak
Dimensions: 238mm W x 8mm H x 2.039m L
Warranty: 20 Years Residential | 7 Years Commercial
Photography: Forté
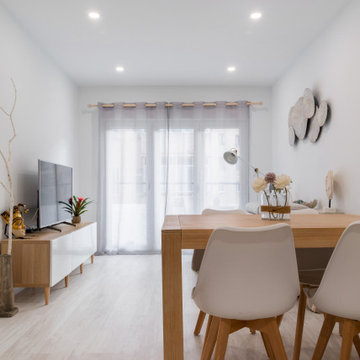
Idée de décoration pour une salle à manger nordique avec un mur blanc, sol en stratifié et aucune cheminée.
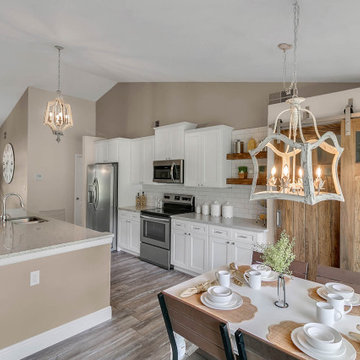
Molly's Marketplace built this custom Farmhouse Table with matching bench in a beautiful white and espresso colors. The table was 8ft long by 40" wide.
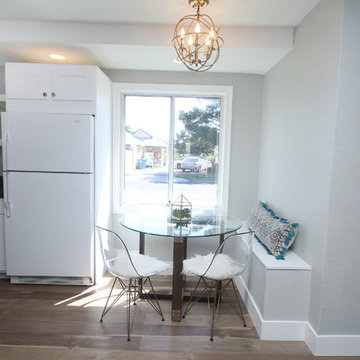
Aménagement d'une petite salle à manger ouverte sur la cuisine rétro avec un mur gris, sol en stratifié et un sol marron.
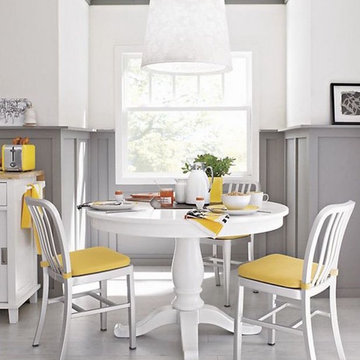
Exemple d'une salle à manger ouverte sur la cuisine tendance de taille moyenne avec un mur blanc, sol en stratifié, aucune cheminée et un sol gris.
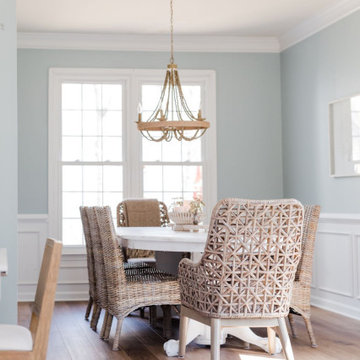
“Calming, coastal, kid-friendly… basically what you did at the Abundant Life Partners office,” was the direction that we received when starting out on the design of the Stoney Creek Project. Excited by this, we quickly began dreaming up ways in which we could transform their space. Like a lot of Americans, this sweet family of six had lived in their current space for several years but between work, kids and soccer practice, hadn’t gotten around to really turning their house into a home. The result was that their current space felt dated, uncomfortable and uninspiring. Coming to us, they were ready to make a change, wanting to create something that could be enjoyed by family and friends for years to come.
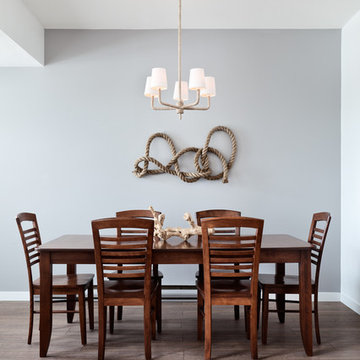
© Rad Design Inc.
Modern mix of 'ski chalet' style and 'beach house', for a cottage that's located both near the ski slopes and the beach. An all season retreat.
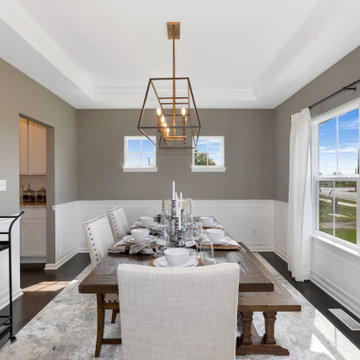
Aménagement d'une salle à manger ouverte sur la cuisine de taille moyenne avec un mur beige, sol en stratifié, un sol marron et un plafond décaissé.
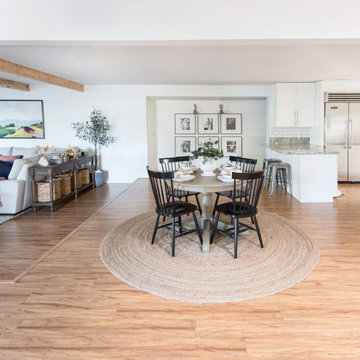
open kitchen with large windows. brushed nickel pendant lights
Exemple d'une salle à manger ouverte sur le salon nature de taille moyenne avec sol en stratifié et un sol beige.
Exemple d'une salle à manger ouverte sur le salon nature de taille moyenne avec sol en stratifié et un sol beige.
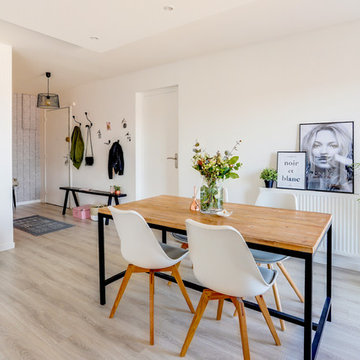
Inspiration pour une salle à manger nordique avec un mur blanc, sol en stratifié et un sol gris.
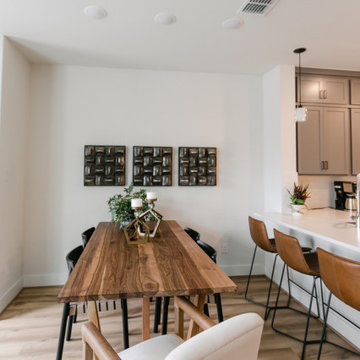
When a bachelor who travels a lot for work moves into a condo, he wants a cool and comfortable retreat to come home to.
Cette image montre une petite salle à manger minimaliste avec un mur blanc, sol en stratifié, aucune cheminée et un sol marron.
Cette image montre une petite salle à manger minimaliste avec un mur blanc, sol en stratifié, aucune cheminée et un sol marron.
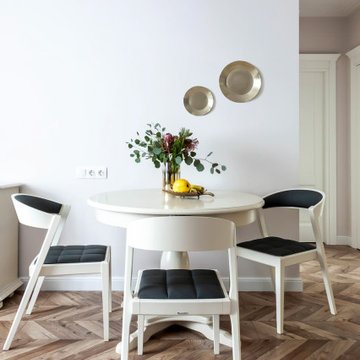
Idée de décoration pour une salle à manger tradition de taille moyenne avec un mur rose, sol en stratifié et un sol beige.
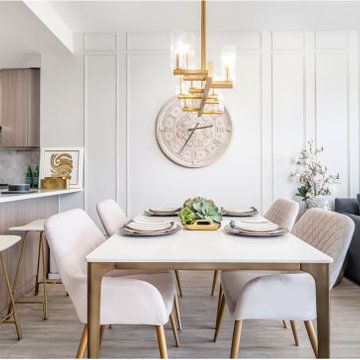
This 600 S.F. condo evokes a sense of eclectic glamour with touches of warm metals, faux fur, and velvets accents. Space planning and careful balancing of scale is crucial for such a small space, when a dedicated dining and living area is a must. Infused with urban glamour this open concept is big on style.
Photo: Caydence Photography
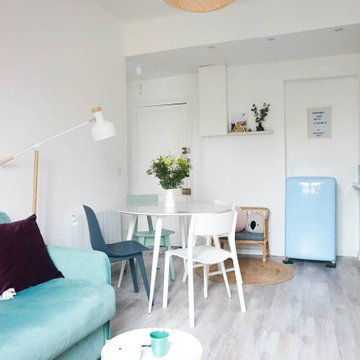
Idées déco pour une petite salle à manger ouverte sur la cuisine bord de mer avec un mur blanc, sol en stratifié et un sol gris.
Idées déco de salles à manger blanches avec sol en stratifié
1
