Idées déco de salles à manger blanches avec sol en stratifié
Trier par :
Budget
Trier par:Populaires du jour
81 - 100 sur 1 051 photos
1 sur 3
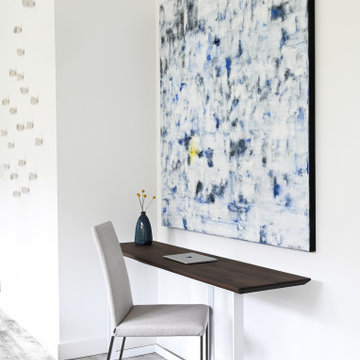
This 1990's home, located in North Vancouver's Lynn Valley neighbourhood, had high ceilings and a great open plan layout but the decor was straight out of the 90's complete with sponge painted walls in dark earth tones. The owners, a young professional couple, enlisted our help to take it from dated and dreary to modern and bright. We started by removing details like chair rails and crown mouldings, that did not suit the modern architectural lines of the home. We replaced the heavily worn wood floors with a new high end, light coloured, wood-look laminate that will withstand the wear and tear from their two energetic golden retrievers. Since the main living space is completely open plan it was important that we work with simple consistent finishes for a clean modern look. The all white kitchen features flat doors with minimal hardware and a solid surface marble-look countertop and backsplash. We modernized all of the lighting and updated the bathrooms and master bedroom as well. The only departure from our clean modern scheme is found in the dressing room where the client was looking for a more dressed up feminine feel but we kept a thread of grey consistent even in this more vivid colour scheme. This transformation, featuring the clients' gorgeous original artwork and new custom designed furnishings is admittedly one of our favourite projects to date!
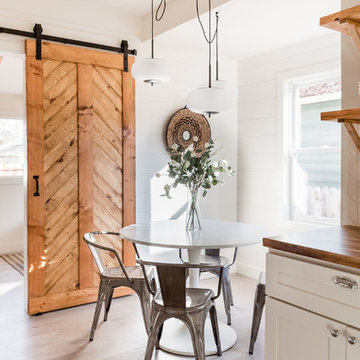
Stephanie Russo Photography
Idées déco pour une petite salle à manger ouverte sur la cuisine campagne avec un mur blanc, sol en stratifié et un sol gris.
Idées déco pour une petite salle à manger ouverte sur la cuisine campagne avec un mur blanc, sol en stratifié et un sol gris.
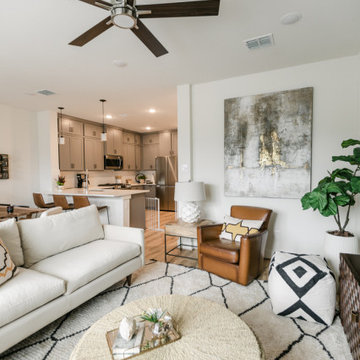
When a bachelor who travels a lot for work moves into a condo, he wants a cool and comfortable retreat to come home to.
Cette photo montre une petite salle à manger moderne avec un mur blanc, sol en stratifié, aucune cheminée et un sol marron.
Cette photo montre une petite salle à manger moderne avec un mur blanc, sol en stratifié, aucune cheminée et un sol marron.
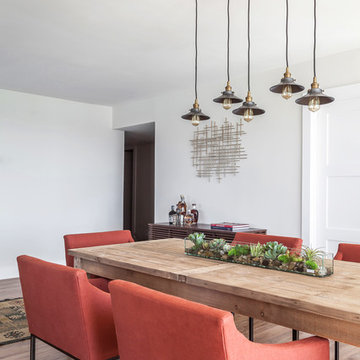
Cette photo montre une grande salle à manger ouverte sur le salon nature avec un mur beige, sol en stratifié et un sol beige.
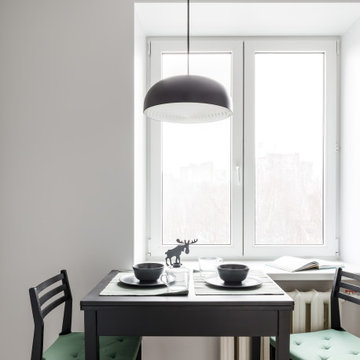
Aménagement d'une petite salle à manger ouverte sur la cuisine contemporaine avec sol en stratifié et un sol marron.
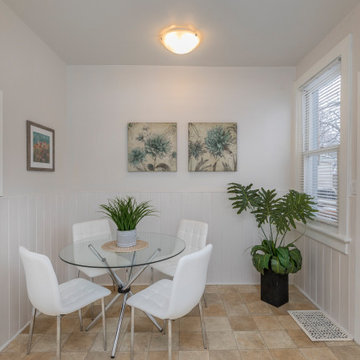
After - Dining Room
Cette image montre une petite salle à manger design avec une banquette d'angle, un mur blanc, sol en stratifié, un sol beige et du lambris.
Cette image montre une petite salle à manger design avec une banquette d'angle, un mur blanc, sol en stratifié, un sol beige et du lambris.
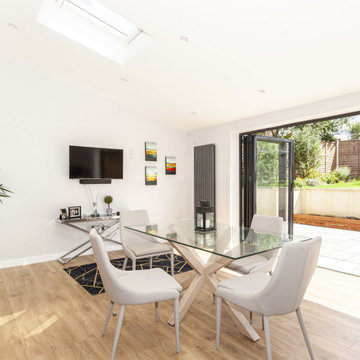
Idées déco pour une salle à manger ouverte sur la cuisine moderne de taille moyenne avec un mur blanc, sol en stratifié et un sol beige.
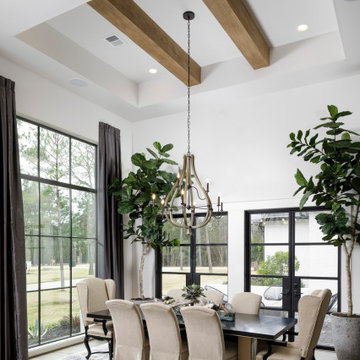
Dining room, opens to courtyard, box beams, hanging light fixture, dark frame windows
Cette image montre une salle à manger ouverte sur le salon traditionnelle de taille moyenne avec un mur blanc, sol en stratifié, poutres apparentes, un plafond décaissé et un sol marron.
Cette image montre une salle à manger ouverte sur le salon traditionnelle de taille moyenne avec un mur blanc, sol en stratifié, poutres apparentes, un plafond décaissé et un sol marron.
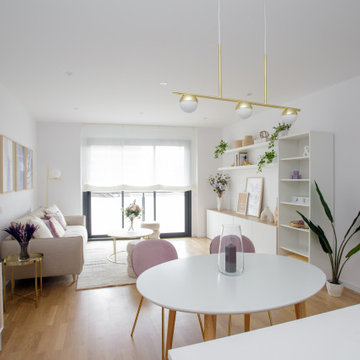
Salón comedor de 21mt2 abierto a la cocina mediante península. Necesidades de ampliar la cantidad de asientos, espacios para almacenaje, espacios multifuncionales y comedor extensible.
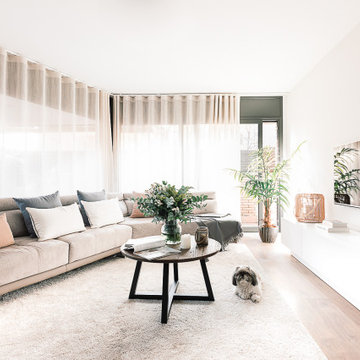
Aménagement d'une salle à manger ouverte sur le salon scandinave de taille moyenne avec un mur blanc, sol en stratifié et un sol marron.
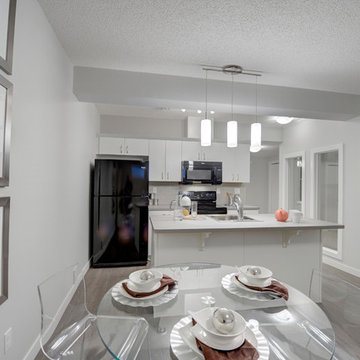
Réalisation d'une petite salle à manger ouverte sur la cuisine tradition avec un mur gris et sol en stratifié.
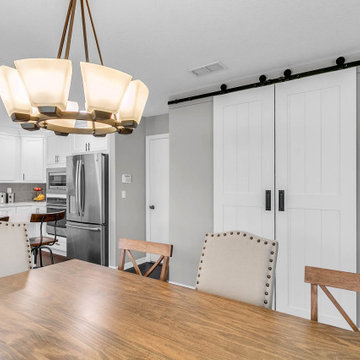
Molly's Marketplace's artisans handcrafted these amazing white sliding Barn Doors for our clients. We also crafted this walnut Modern Industrial Farmhouse Dining Table which was made just for the space and fit perfectly!
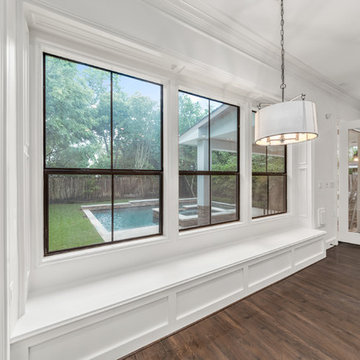
Idée de décoration pour une grande salle à manger ouverte sur le salon tradition avec sol en stratifié, une cheminée standard, un manteau de cheminée en pierre, un sol marron et un mur blanc.
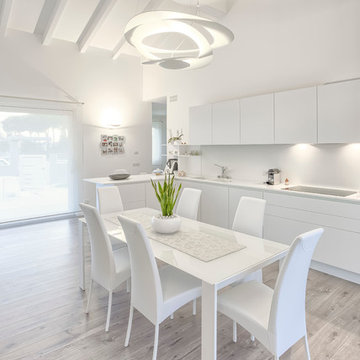
Idées déco pour une salle à manger ouverte sur la cuisine contemporaine de taille moyenne avec un mur blanc, sol en stratifié et un sol gris.
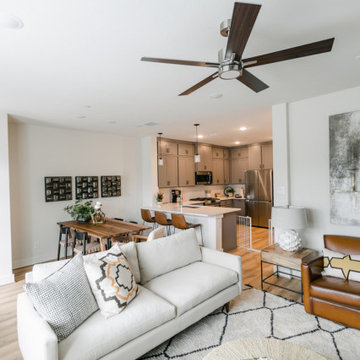
When a bachelor who travels a lot for work moves into a condo, he wants a cool and comfortable retreat to come home to.
Exemple d'une petite salle à manger moderne avec un mur blanc, sol en stratifié, aucune cheminée et un sol marron.
Exemple d'une petite salle à manger moderne avec un mur blanc, sol en stratifié, aucune cheminée et un sol marron.
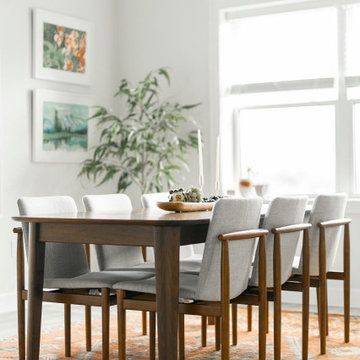
Réalisation d'une salle à manger ouverte sur la cuisine vintage de taille moyenne avec un mur gris, sol en stratifié et un sol gris.
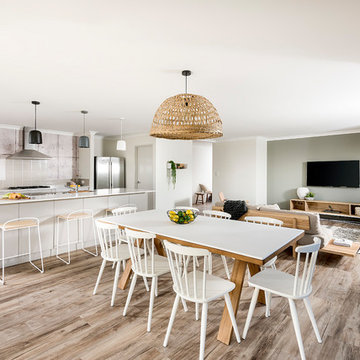
Cette image montre une salle à manger ouverte sur le salon design de taille moyenne avec un mur gris, sol en stratifié et un sol marron.
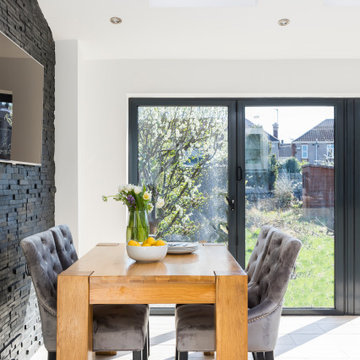
This Coventry based home wanted to give the rear of their property a much-needed makeover and our architects were more than happy to help out! We worked closely with the homeowners to create a space that is perfect for entertaining and offers plenty of country style design touches both of them were keen to bring on board.
When devising the rear extension, our team kept things simple. Opting for a classic square element, our team designed the project to sit within the property’s permitted development rights. This meant instead of a full planning application, the home merely had to secure a lawful development certificate. This help saves time, money, and spared the homeowners from any unwanted planning headaches.
For the space itself, we wanted to create somewhere bright, airy, and with plenty of connection to the garden. To achieve this, we added a set of large bi-fold doors onto the rear wall. Ideal for pulling open in summer, and provides an effortless transition between kitchen and picnic area. We then maximised the natural light by including a set of skylights above. These simple additions ensure that even on the darkest days, the home can still enjoy the benefits of some much-needed sunlight.
You can also see that the homeowners have done a wonderful job of combining the modern and traditional in their selection of fittings. That rustic wooden beam is a simple touch that immediately invokes that countryside cottage charm, while the slate wall gives a stylish modern touch to the dining area. The owners have threaded the two contrasting materials together with their choice of cream fittings and black countertops. The result is a homely abode you just can’t resist spending time in.
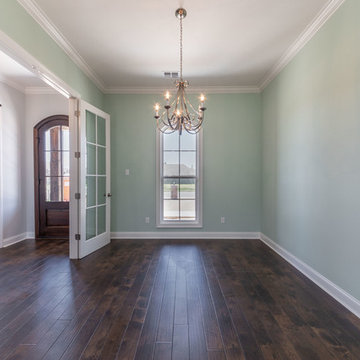
Exemple d'une salle à manger chic fermée et de taille moyenne avec un mur vert, sol en stratifié, aucune cheminée et un sol marron.
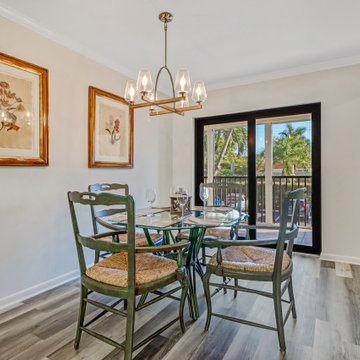
Inspiration pour une salle à manger ouverte sur la cuisine avec un mur blanc, sol en stratifié et un sol marron.
Idées déco de salles à manger blanches avec sol en stratifié
5