Idées déco de salles à manger blanches avec un plafond en bois
Trier par :
Budget
Trier par:Populaires du jour
1 - 20 sur 117 photos
1 sur 3

Modern Dining Room in an open floor plan, sits between the Living Room, Kitchen and Backyard Patio. The modern electric fireplace wall is finished in distressed grey plaster. Modern Dining Room Furniture in Black and white is paired with a sculptural glass chandelier. Floor to ceiling windows and modern sliding glass doors expand the living space to the outdoors.
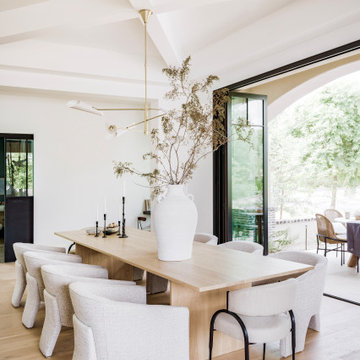
Idée de décoration pour une grande salle à manger tradition fermée avec un mur blanc, parquet clair, un sol beige et un plafond en bois.

With a window opening to the back of this mountainside residence, the dining room is awash in natural light. A custom walnut table by Peter Thomas Designs and glass pendant lighting anchor the space. The painting is by Stephanie Shank.
Project Details // Straight Edge
Phoenix, Arizona
Architecture: Drewett Works
Builder: Sonora West Development
Interior design: Laura Kehoe
Landscape architecture: Sonoran Landesign
Photographer: Laura Moss
Table: Peter Thomas Designs
Painting: Costello Gallery
https://www.drewettworks.com/straight-edge/

Modern Dining Room in an open floor plan, sits between the Living Room, Kitchen and Entryway. The modern electric fireplace wall is finished in distressed grey plaster. Modern Dining Room Furniture in Black and white is paired with a sculptural glass chandelier.

Idées déco pour une salle à manger ouverte sur le salon scandinave de taille moyenne avec un mur blanc, sol en béton ciré, un poêle à bois, un manteau de cheminée en plâtre, un sol gris et un plafond en bois.

Modern Dining Room in an open floor plan, sits between the Living Room, Kitchen and Backyard Patio. The modern electric fireplace wall is finished in distressed grey plaster. Modern Dining Room Furniture in Black and white is paired with a sculptural glass chandelier. Floor to ceiling windows and modern sliding glass doors expand the living space to the outdoors.

Idée de décoration pour une salle à manger tradition fermée avec un mur blanc, parquet clair, un sol beige, un plafond décaissé et un plafond en bois.
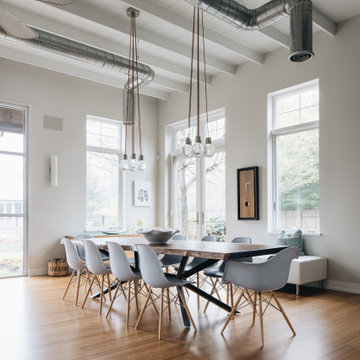
Idée de décoration pour une grande salle à manger ouverte sur le salon design avec un mur gris, parquet clair et un plafond en bois.
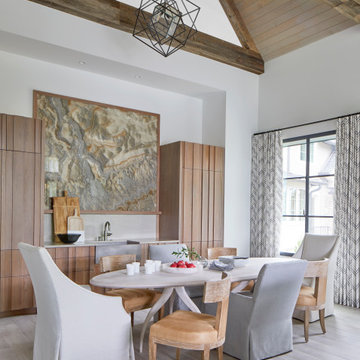
Inspiration pour une salle à manger ouverte sur le salon traditionnelle avec un mur blanc, parquet clair, un sol beige, poutres apparentes, un plafond voûté et un plafond en bois.

Idée de décoration pour une très grande salle à manger ouverte sur le salon design avec un mur blanc, parquet clair, une cheminée double-face, un manteau de cheminée en métal, un sol beige et un plafond en bois.
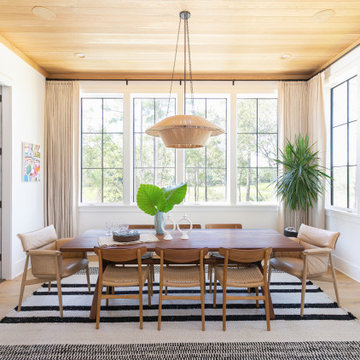
Aménagement d'une salle à manger ouverte sur le salon classique avec un mur blanc, un sol en bois brun, un sol marron et un plafond en bois.

Cette photo montre une salle à manger ouverte sur la cuisine tendance de taille moyenne avec un mur blanc, un plafond en bois, un plafond décaissé, parquet clair et un sol beige.

Idée de décoration pour une salle à manger ouverte sur le salon tradition avec un mur blanc, un sol en bois brun, une cheminée standard, un manteau de cheminée en pierre, un sol marron et un plafond en bois.

Modern Dining Room in an open floor plan, sits between the Living Room, Kitchen and Outdoor Patio. The modern electric fireplace wall is finished in distressed grey plaster. Modern Dining Room Furniture in Black and white is paired with a sculptural glass chandelier.
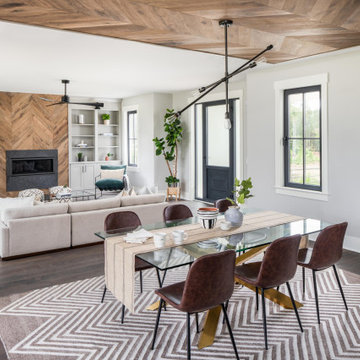
Open living and dinning space
Cette photo montre une salle à manger ouverte sur le salon bord de mer avec un mur gris, parquet foncé et un plafond en bois.
Cette photo montre une salle à manger ouverte sur le salon bord de mer avec un mur gris, parquet foncé et un plafond en bois.

A whimsical English garden was the foundation and driving force for the design inspiration. A lingering garden mural wraps all the walls floor to ceiling, while a union jack wood detail adorns the existing tray ceiling, as a nod to the client’s English roots. Custom heritage blue base cabinets and antiqued white glass front uppers create a beautifully balanced built-in buffet that stretches the east wall providing display and storage for the client's extensive inherited China collection.
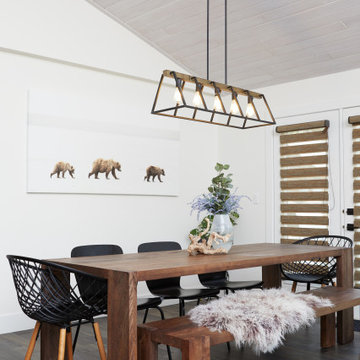
Aménagement d'une salle à manger ouverte sur le salon contemporaine avec un mur blanc, parquet foncé, un sol marron, un plafond voûté et un plafond en bois.
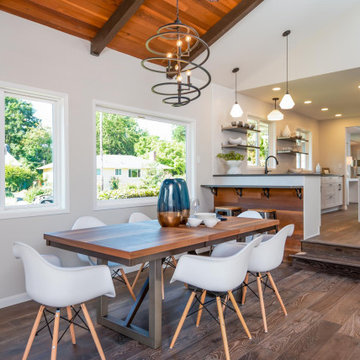
Cette photo montre une salle à manger ouverte sur la cuisine chic de taille moyenne avec un mur gris, un sol en bois brun, un sol marron et un plafond en bois.
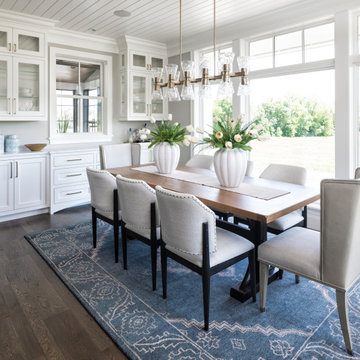
Aménagement d'une salle à manger classique fermée avec un mur gris, un sol en bois brun, aucune cheminée, un sol marron et un plafond en bois.

Réalisation d'une grande salle à manger ouverte sur le salon vintage avec parquet clair, une cheminée double-face, un manteau de cheminée en brique et un plafond en bois.
Idées déco de salles à manger blanches avec un plafond en bois
1