Idées déco de salles à manger blanches avec un plafond en bois
Trier par :
Budget
Trier par:Populaires du jour
21 - 40 sur 118 photos
1 sur 3
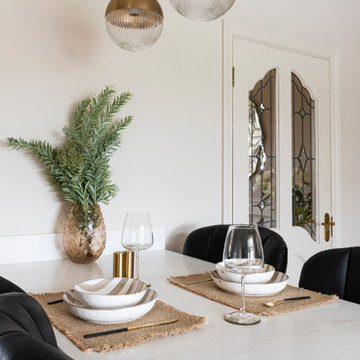
breakfast bar area, white dekton waterfall effect worktop, style with black and brass bar stools and reeded glass and brass pendant lighting
Aménagement d'une grande salle à manger ouverte sur le salon contemporaine avec un mur beige, un sol en carrelage de porcelaine, un sol beige et un plafond en bois.
Aménagement d'une grande salle à manger ouverte sur le salon contemporaine avec un mur beige, un sol en carrelage de porcelaine, un sol beige et un plafond en bois.
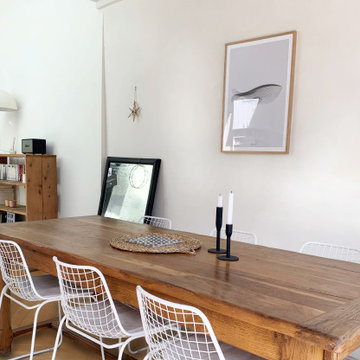
Cette photo montre une grande salle à manger ouverte sur le salon rétro avec un mur blanc, parquet clair, un poêle à bois, un manteau de cheminée en métal et un plafond en bois.
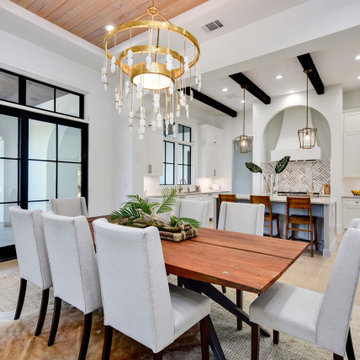
Inspiration pour une salle à manger ouverte sur la cuisine traditionnelle avec un mur blanc, parquet clair, un sol beige, un plafond décaissé et un plafond en bois.
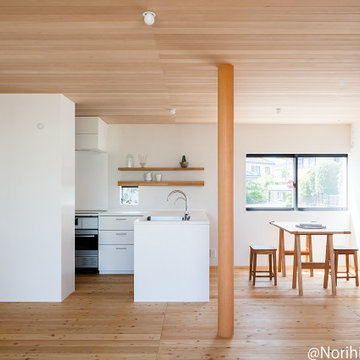
Cette photo montre une salle à manger ouverte sur le salon moderne avec un mur blanc, un sol en bois brun, un plafond en bois et du lambris de bois.

With a window opening to the back of this mountainside residence, the dining room is awash in natural light. A custom walnut table by Peter Thomas Designs and glass pendant lighting anchor the space. The painting is by Stephanie Shank.
Project Details // Straight Edge
Phoenix, Arizona
Architecture: Drewett Works
Builder: Sonora West Development
Interior design: Laura Kehoe
Landscape architecture: Sonoran Landesign
Photographer: Laura Moss
Table: Peter Thomas Designs
Painting: Costello Gallery
https://www.drewettworks.com/straight-edge/

Dining room featuring light white oak flooring, custom built-in bench for additional seating, bookscases featuring wood shelves, horizontal shiplap walls, and a mushroom board ceiling.
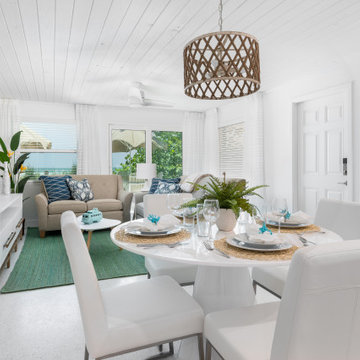
A perfect dedicated dining space for the area between the living room and kitchen.
Idée de décoration pour une petite salle à manger ouverte sur la cuisine marine avec un mur blanc, un sol en carrelage de céramique, un sol blanc et un plafond en bois.
Idée de décoration pour une petite salle à manger ouverte sur la cuisine marine avec un mur blanc, un sol en carrelage de céramique, un sol blanc et un plafond en bois.
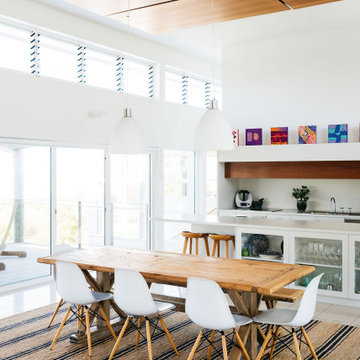
Cette photo montre une salle à manger ouverte sur le salon tendance avec un mur blanc, un sol beige et un plafond en bois.
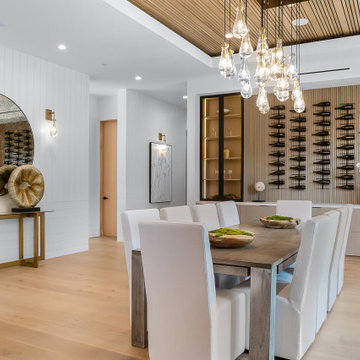
Réalisation d'une salle à manger ouverte sur la cuisine champêtre avec un mur blanc, parquet clair, aucune cheminée, un sol marron et un plafond en bois.
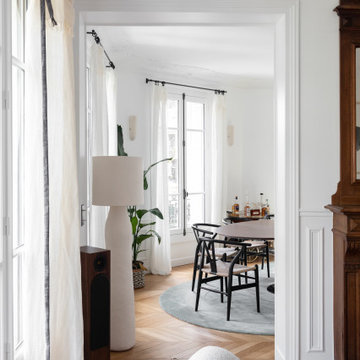
Salon contemporain
Canapé
cheminée
cadre déco
bibliothèque
parquet
moulure mur et plafond
Fenêtre
Exemple d'une petite salle à manger tendance en bois avec un mur blanc, parquet clair, une cheminée standard, un manteau de cheminée en bois, un sol marron et un plafond en bois.
Exemple d'une petite salle à manger tendance en bois avec un mur blanc, parquet clair, une cheminée standard, un manteau de cheminée en bois, un sol marron et un plafond en bois.
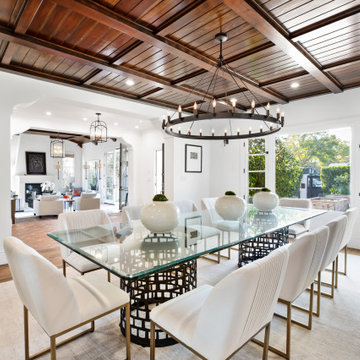
Cette image montre une salle à manger méditerranéenne fermée avec un mur blanc, un sol en bois brun, aucune cheminée, un plafond à caissons et un plafond en bois.
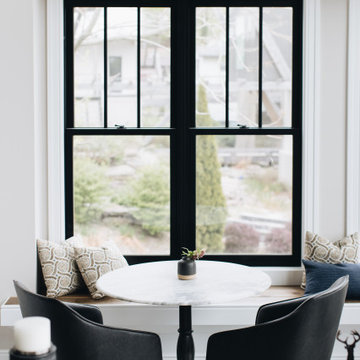
Idée de décoration pour une grande salle à manger ouverte sur le salon chalet avec un mur blanc, un sol en carrelage de porcelaine, un sol gris et un plafond en bois.
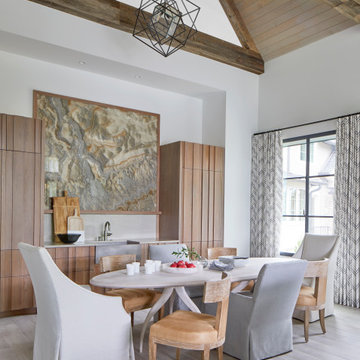
Inspiration pour une salle à manger ouverte sur le salon traditionnelle avec un mur blanc, parquet clair, un sol beige, poutres apparentes, un plafond voûté et un plafond en bois.
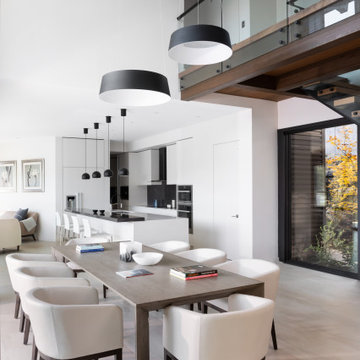
Inspiration pour une grande salle à manger ouverte sur le salon design avec un mur blanc, un sol en carrelage de porcelaine, aucune cheminée et un plafond en bois.
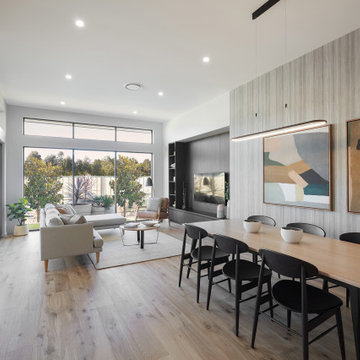
Sovereign 256- Monarch Facade
On Display at The Gables, Box Hill NSW
Dining area
Cette image montre une salle à manger design de taille moyenne avec un plafond en bois.
Cette image montre une salle à manger design de taille moyenne avec un plafond en bois.
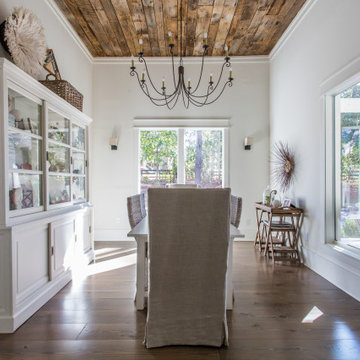
Exemple d'une salle à manger nature avec un mur blanc, parquet foncé, un sol marron et un plafond en bois.
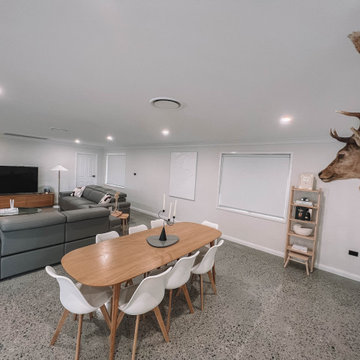
After the second fallout of the Delta Variant amidst the COVID-19 Pandemic in mid 2021, our team working from home, and our client in quarantine, SDA Architects conceived Japandi Home.
The initial brief for the renovation of this pool house was for its interior to have an "immediate sense of serenity" that roused the feeling of being peaceful. Influenced by loneliness and angst during quarantine, SDA Architects explored themes of escapism and empathy which led to a “Japandi” style concept design – the nexus between “Scandinavian functionality” and “Japanese rustic minimalism” to invoke feelings of “art, nature and simplicity.” This merging of styles forms the perfect amalgamation of both function and form, centred on clean lines, bright spaces and light colours.
Grounded by its emotional weight, poetic lyricism, and relaxed atmosphere; Japandi Home aesthetics focus on simplicity, natural elements, and comfort; minimalism that is both aesthetically pleasing yet highly functional.
Japandi Home places special emphasis on sustainability through use of raw furnishings and a rejection of the one-time-use culture we have embraced for numerous decades. A plethora of natural materials, muted colours, clean lines and minimal, yet-well-curated furnishings have been employed to showcase beautiful craftsmanship – quality handmade pieces over quantitative throwaway items.
A neutral colour palette compliments the soft and hard furnishings within, allowing the timeless pieces to breath and speak for themselves. These calming, tranquil and peaceful colours have been chosen so when accent colours are incorporated, they are done so in a meaningful yet subtle way. Japandi home isn’t sparse – it’s intentional.
The integrated storage throughout – from the kitchen, to dining buffet, linen cupboard, window seat, entertainment unit, bed ensemble and walk-in wardrobe are key to reducing clutter and maintaining the zen-like sense of calm created by these clean lines and open spaces.
The Scandinavian concept of “hygge” refers to the idea that ones home is your cosy sanctuary. Similarly, this ideology has been fused with the Japanese notion of “wabi-sabi”; the idea that there is beauty in imperfection. Hence, the marriage of these design styles is both founded on minimalism and comfort; easy-going yet sophisticated. Conversely, whilst Japanese styles can be considered “sleek” and Scandinavian, “rustic”, the richness of the Japanese neutral colour palette aids in preventing the stark, crisp palette of Scandinavian styles from feeling cold and clinical.
Japandi Home’s introspective essence can ultimately be considered quite timely for the pandemic and was the quintessential lockdown project our team needed.
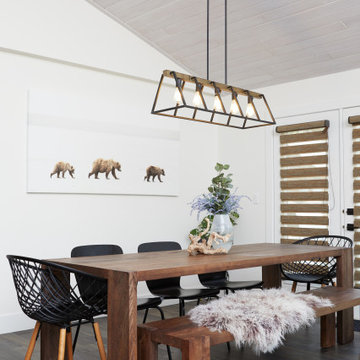
Aménagement d'une salle à manger ouverte sur le salon contemporaine avec un mur blanc, parquet foncé, un sol marron, un plafond voûté et un plafond en bois.
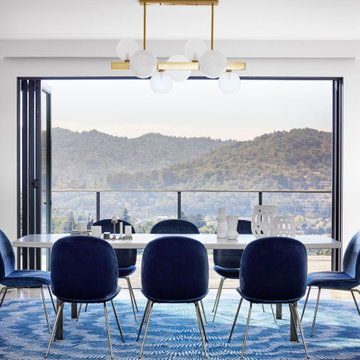
This family home is nestled in the mountains with extensive views of Mt. Tamalpais. HSH Interiors created an effortlessly elegant space with playful patterns that accentuate the surrounding natural environment. Sophisticated furnishings combined with cheerful colors create an east coast meets west coast feeling throughout the house.
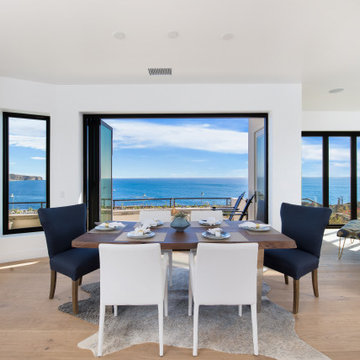
Community living open space plan
dining, family and kitchen,
Inspiration pour une très grande salle à manger ouverte sur le salon marine en bois avec un mur blanc, un sol en bois brun, une cheminée d'angle, un manteau de cheminée en carrelage, un sol marron et un plafond en bois.
Inspiration pour une très grande salle à manger ouverte sur le salon marine en bois avec un mur blanc, un sol en bois brun, une cheminée d'angle, un manteau de cheminée en carrelage, un sol marron et un plafond en bois.
Idées déco de salles à manger blanches avec un plafond en bois
2