Idées déco de salles à manger blanches avec un sol jaune
Trier par :
Budget
Trier par:Populaires du jour
41 - 60 sur 99 photos
1 sur 3

View of dining area and waterside
Cette image montre une petite salle à manger marine en bois avec une banquette d'angle, un mur blanc, parquet clair, une cheminée standard, un manteau de cheminée en pierre, un sol jaune et poutres apparentes.
Cette image montre une petite salle à manger marine en bois avec une banquette d'angle, un mur blanc, parquet clair, une cheminée standard, un manteau de cheminée en pierre, un sol jaune et poutres apparentes.
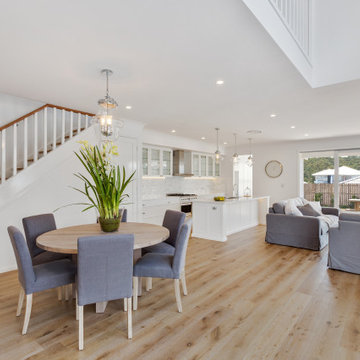
Hamptons Style open plan with Dining Room, Living Room, and Kitchen.
Cette image montre une très grande salle à manger ouverte sur le salon marine avec un mur blanc, parquet clair et un sol jaune.
Cette image montre une très grande salle à manger ouverte sur le salon marine avec un mur blanc, parquet clair et un sol jaune.
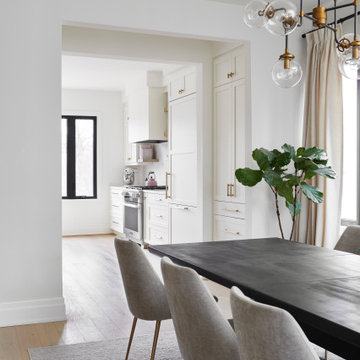
BiglarKinyan expanded the existing dining room space into the unused formal living room thereby creating space for a larger table and gathering space. Since the sum of the original living room and dining room space was larger than required only for dining, parts of the space were reutilized as a dining walkthrough pantry and bar, as well as a piano lounge.
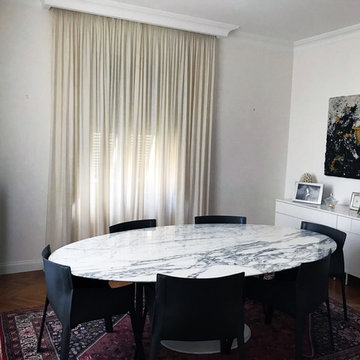
questo spazio riservato al pranzo è arredato con un tavolo Tulip, progettato da Eero Sarineen, sedie in pelle riprodotte dai Grandi Maestri del design, mobile prodotto su disegno ed opere dell'artista iraniano Bjzan Bassiri
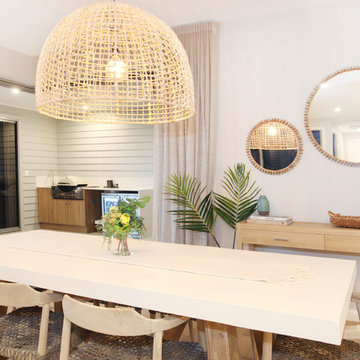
Réalisation d'une salle à manger ouverte sur le salon marine de taille moyenne avec un mur blanc, un sol en vinyl et un sol jaune.
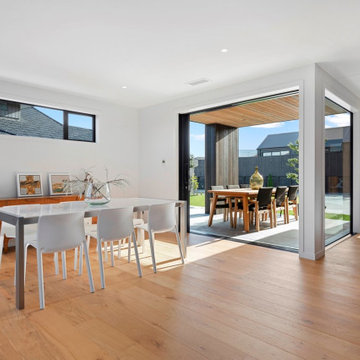
Natures Oak - Serria Oak
Idées déco pour une salle à manger moderne avec parquet clair et un sol jaune.
Idées déco pour une salle à manger moderne avec parquet clair et un sol jaune.
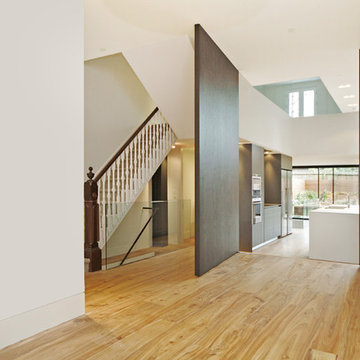
Dining area leading into kitchen with large folding doors over 3 m high.
Cette image montre une grande salle à manger ouverte sur la cuisine design avec un mur blanc, un sol en bois brun, un poêle à bois, un manteau de cheminée en plâtre et un sol jaune.
Cette image montre une grande salle à manger ouverte sur la cuisine design avec un mur blanc, un sol en bois brun, un poêle à bois, un manteau de cheminée en plâtre et un sol jaune.
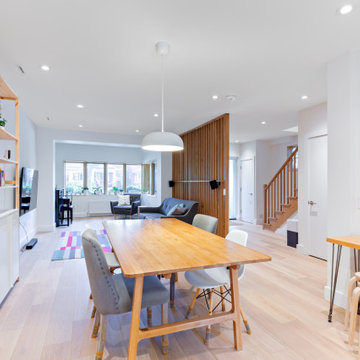
Exemple d'une salle à manger ouverte sur la cuisine tendance avec un mur blanc, parquet clair et un sol jaune.
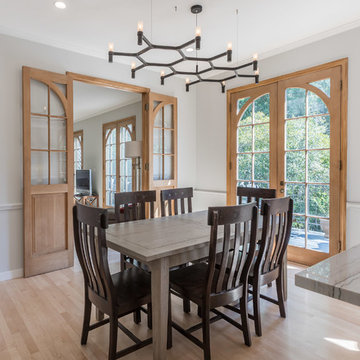
Aménagement d'une grande salle à manger ouverte sur la cuisine contemporaine avec parquet clair et un sol jaune.
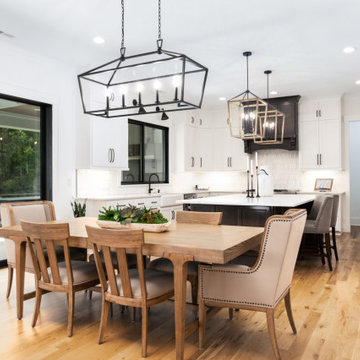
Open kitchen
Idées déco pour une très grande salle à manger ouverte sur la cuisine classique avec un mur blanc, parquet clair et un sol jaune.
Idées déco pour une très grande salle à manger ouverte sur la cuisine classique avec un mur blanc, parquet clair et un sol jaune.
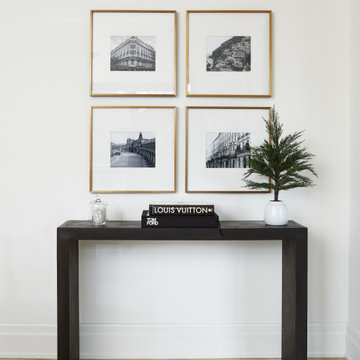
BiglarKinyan often uses anchoring elements to define rooms in open concept settings. In this particular space, a console and art align with the centre-line of the kitchen dinette table in order to anchor it within an open setting between the defined kitchen space and the defined family room.
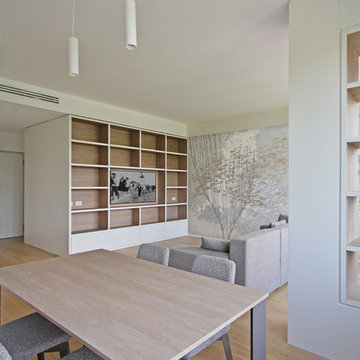
Cosa intendo con Arredamento Zen Moderno? Siamo a Milano, in zona City Life, dal quarto piano di questa palazzina si possono toccare le torri e i complessi abitativi tra i più famosi della capitale Lombarda.
Non ho messo pannelli scorrevoli in carta di riso, e neanche un tatami in camera dal letto…
allora perchè parlo di atmosfere Zen Moderne?
Beh, dovete giudicare dalle foto per capire se dico giusto.
Il proprietario di casa ama due cose in particolare, il minimalismo e il Giappone.
E come cerco di fare sempre, il mio modo di progettare mira a tradurre in design il carattere di chi abiterà la casa.
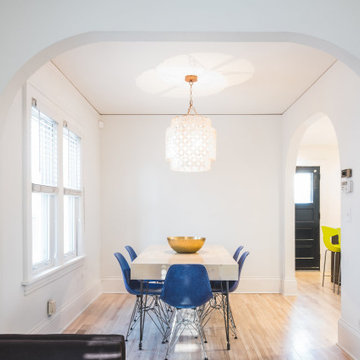
Aménagement d'une petite salle à manger ouverte sur la cuisine contemporaine avec un mur blanc, parquet clair et un sol jaune.
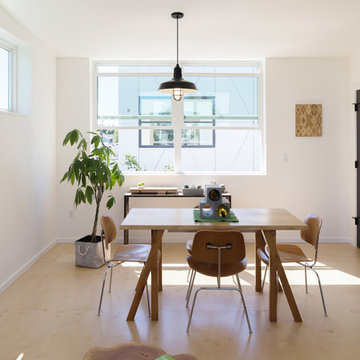
The project features a pair of modern residential duplexes with a landscaped courtyard in between. Each building contains a ground floor studio/workspace and a two-bedroom dwelling unit above, totaling four dwelling units in about 3,000 square feet of living space. The Prospect provides superior quality in rental housing via thoughtfully planned layouts, elegant interiors crafted from simple materials, and living-level access to outdoor amenity space.
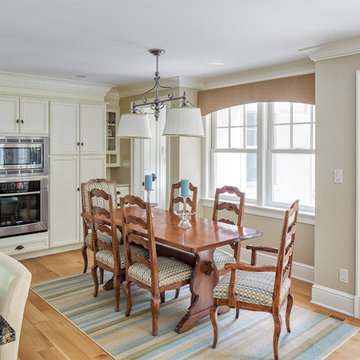
The Client's existing kitchen table was paired with chairs from the Client's former Dining Room. Updated fabric was used to reupholster and update their chairs. A striped indoor - outdoor rug is perfect for use under a Kitchen table.
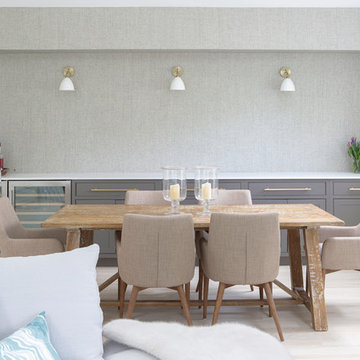
Réalisation d'une salle à manger ouverte sur la cuisine tradition de taille moyenne avec parquet clair et un sol jaune.
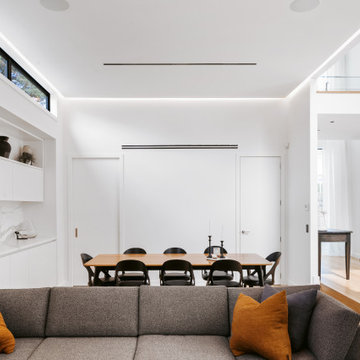
Inspiration pour une salle à manger ouverte sur la cuisine design de taille moyenne avec un mur blanc, sol en stratifié et un sol jaune.
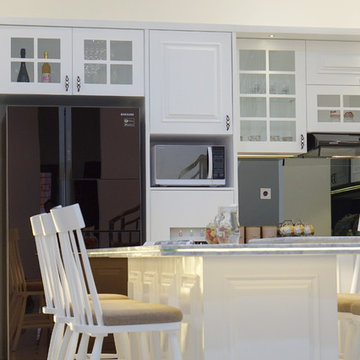
Idées déco pour une salle à manger ouverte sur la cuisine victorienne de taille moyenne avec un mur blanc, un sol en carrelage de céramique, aucune cheminée et un sol jaune.
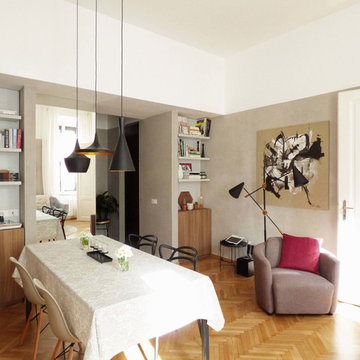
Aménagement d'une salle à manger ouverte sur le salon contemporaine de taille moyenne avec un sol en bois brun et un sol jaune.
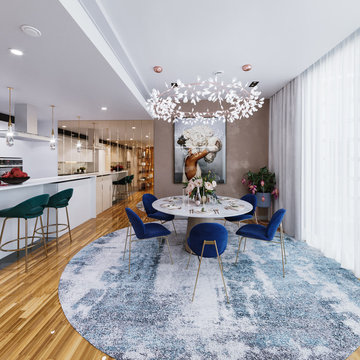
Aménagement d'une salle à manger contemporaine de taille moyenne avec un mur blanc, parquet clair, aucune cheminée et un sol jaune.
Idées déco de salles à manger blanches avec un sol jaune
3