Idées déco de salles à manger blanches avec une cheminée d'angle
Trier par :
Budget
Trier par:Populaires du jour
21 - 40 sur 281 photos
1 sur 3

This young married couple enlisted our help to update their recently purchased condo into a brighter, open space that reflected their taste. They traveled to Copenhagen at the onset of their trip, and that trip largely influenced the design direction of their home, from the herringbone floors to the Copenhagen-based kitchen cabinetry. We blended their love of European interiors with their Asian heritage and created a soft, minimalist, cozy interior with an emphasis on clean lines and muted palettes.
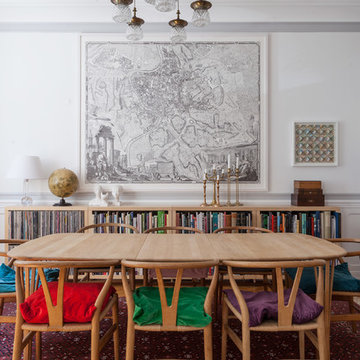
Idées déco pour une salle à manger scandinave de taille moyenne et fermée avec un mur blanc, parquet clair et une cheminée d'angle.

Inspiration pour une salle à manger ouverte sur la cuisine vintage avec un mur gris, un sol en carrelage de porcelaine, une cheminée d'angle, un manteau de cheminée en carrelage et un sol gris.
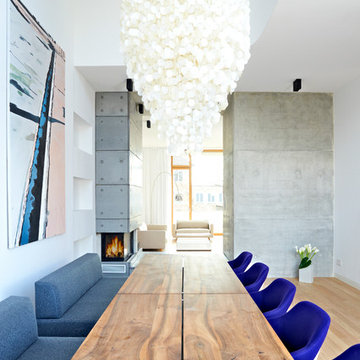
Wolfgang Egberts Fotografie
Exemple d'une grande salle à manger ouverte sur le salon tendance avec un mur blanc, parquet clair, un manteau de cheminée en béton et une cheminée d'angle.
Exemple d'une grande salle à manger ouverte sur le salon tendance avec un mur blanc, parquet clair, un manteau de cheminée en béton et une cheminée d'angle.

Entertainment kitchen with integrated dining table
Idées déco pour une salle à manger ouverte sur la cuisine moderne de taille moyenne avec un mur blanc, un sol en carrelage de porcelaine, une cheminée d'angle, un manteau de cheminée en métal, un sol gris, un plafond voûté et du lambris.
Idées déco pour une salle à manger ouverte sur la cuisine moderne de taille moyenne avec un mur blanc, un sol en carrelage de porcelaine, une cheminée d'angle, un manteau de cheminée en métal, un sol gris, un plafond voûté et du lambris.
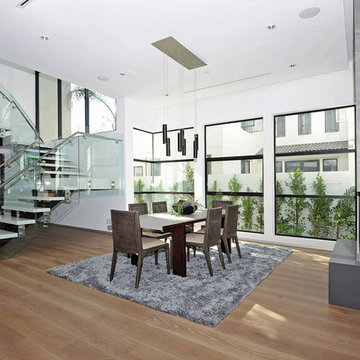
Cette photo montre une grande salle à manger ouverte sur le salon moderne avec un mur blanc, un sol en bois brun et une cheminée d'angle.
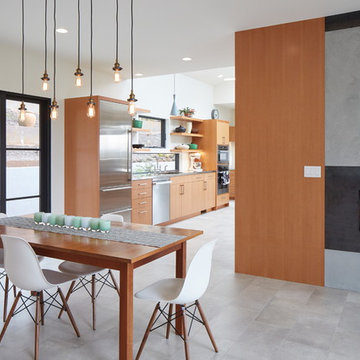
Sally Painter
Réalisation d'une salle à manger ouverte sur la cuisine design de taille moyenne avec un mur blanc, un sol en carrelage de porcelaine, une cheminée d'angle, un manteau de cheminée en plâtre et un sol gris.
Réalisation d'une salle à manger ouverte sur la cuisine design de taille moyenne avec un mur blanc, un sol en carrelage de porcelaine, une cheminée d'angle, un manteau de cheminée en plâtre et un sol gris.
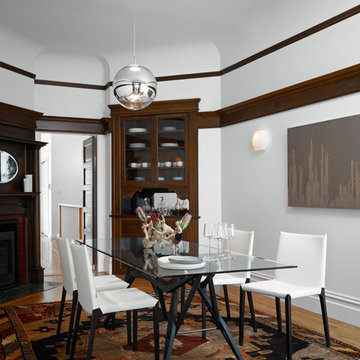
A new ceiling oculus-skylight with spherical chrome pendant fixture diffuses natural light throughout the room, The original faux-grained built-ins and trim were restored to reinstate the dining room’s prominence.
Photographer: Bruce Damonte
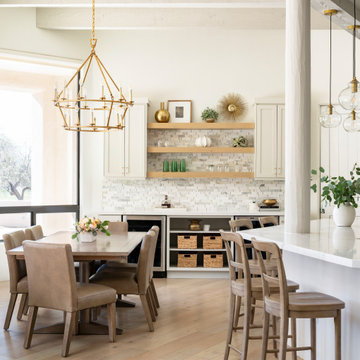
Réalisation d'une salle à manger tradition avec parquet clair, une cheminée d'angle et un manteau de cheminée en carrelage.
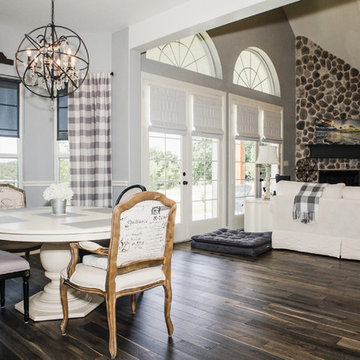
Cette photo montre une salle à manger ouverte sur le salon nature de taille moyenne avec un mur gris, parquet foncé, une cheminée d'angle, un manteau de cheminée en pierre et un sol marron.
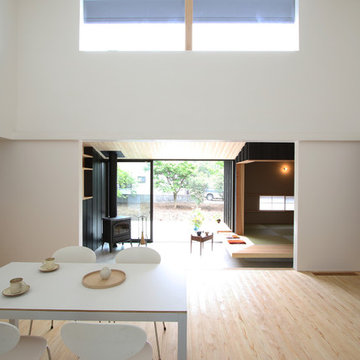
YK-house
Aménagement d'une salle à manger ouverte sur le salon moderne de taille moyenne avec une cheminée d'angle, un mur blanc, parquet clair, un manteau de cheminée en béton et un sol beige.
Aménagement d'une salle à manger ouverte sur le salon moderne de taille moyenne avec une cheminée d'angle, un mur blanc, parquet clair, un manteau de cheminée en béton et un sol beige.
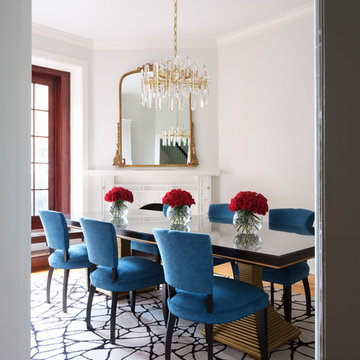
Exemple d'une salle à manger chic fermée et de taille moyenne avec un mur blanc, un sol en bois brun, une cheminée d'angle et un manteau de cheminée en bois.
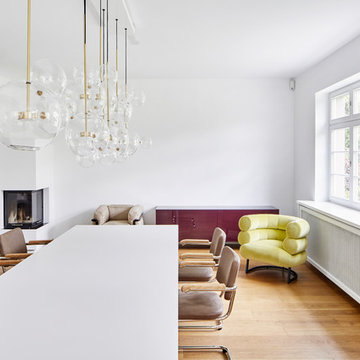
feuss fotografie Annika Feuss
Cette image montre une salle à manger ouverte sur le salon design de taille moyenne avec un mur noir, un sol en bois brun, une cheminée d'angle, un manteau de cheminée en plâtre et un sol marron.
Cette image montre une salle à manger ouverte sur le salon design de taille moyenne avec un mur noir, un sol en bois brun, une cheminée d'angle, un manteau de cheminée en plâtre et un sol marron.
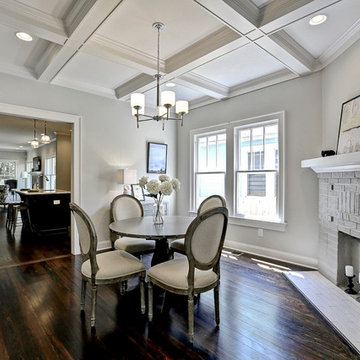
Original dining room after renovation. Coffered ceilings added and fireplace was opened back up. New hearth tile added and new light fixture. Original windows and floors remain.
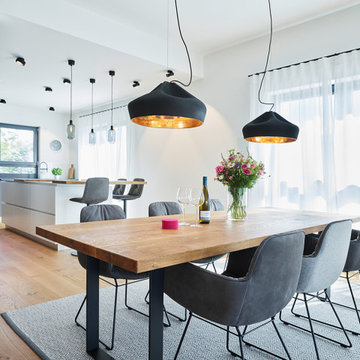
Maßgefertigter mit Ansteckplatten erweiterbarer Esstisch aus Eiche mit Stühlen von Freifrau bleuchtet von "Pleatbox" von Marset.
Teppich "Gooseeye XL" von Kasthall
Vorhänge von Z&R
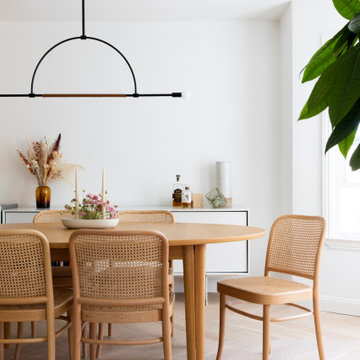
This young married couple enlisted our help to update their recently purchased condo into a brighter, open space that reflected their taste. They traveled to Copenhagen at the onset of their trip, and that trip largely influenced the design direction of their home, from the herringbone floors to the Copenhagen-based kitchen cabinetry. We blended their love of European interiors with their Asian heritage and created a soft, minimalist, cozy interior with an emphasis on clean lines and muted palettes.
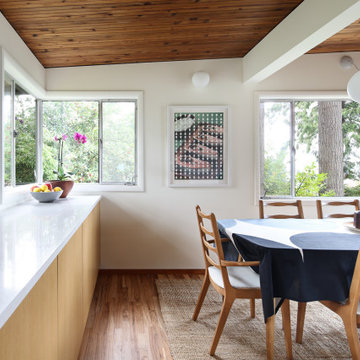
The dining room and kitchen flow seamlessly in this mid-century home. The white walls and countertops create visual space while the beautiful white oak cabinets provide abundant storage. Both the exposed wood ceiling and oak floors were existing, we refinished them and color matched new trim as needed.
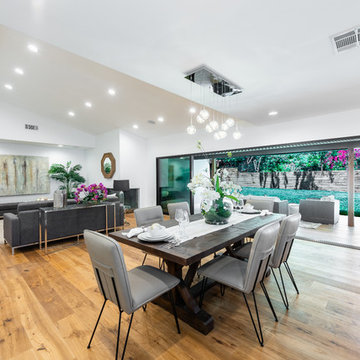
Located in Wrightwood Estates, Levi Construction’s latest residency is a two-story mid-century modern home that was re-imagined and extensively remodeled with a designer’s eye for detail, beauty and function. Beautifully positioned on a 9,600-square-foot lot with approximately 3,000 square feet of perfectly-lighted interior space. The open floorplan includes a great room with vaulted ceilings, gorgeous chef’s kitchen featuring Viking appliances, a smart WiFi refrigerator, and high-tech, smart home technology throughout. There are a total of 5 bedrooms and 4 bathrooms. On the first floor there are three large bedrooms, three bathrooms and a maid’s room with separate entrance. A custom walk-in closet and amazing bathroom complete the master retreat. The second floor has another large bedroom and bathroom with gorgeous views to the valley. The backyard area is an entertainer’s dream featuring a grassy lawn, covered patio, outdoor kitchen, dining pavilion, seating area with contemporary fire pit and an elevated deck to enjoy the beautiful mountain view.
Project designed and built by
Levi Construction
http://www.leviconstruction.com/
Levi Construction is specialized in designing and building custom homes, room additions, and complete home remodels. Contact us today for a quote.
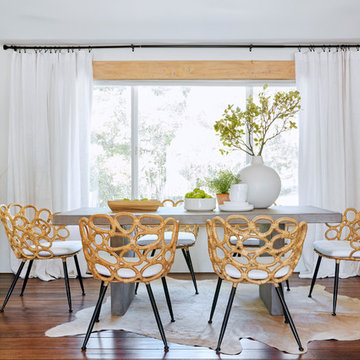
Breakfast nook with concrete table
Cette image montre une grande salle à manger méditerranéenne avec un mur blanc, parquet foncé, une cheminée d'angle et un sol marron.
Cette image montre une grande salle à manger méditerranéenne avec un mur blanc, parquet foncé, une cheminée d'angle et un sol marron.
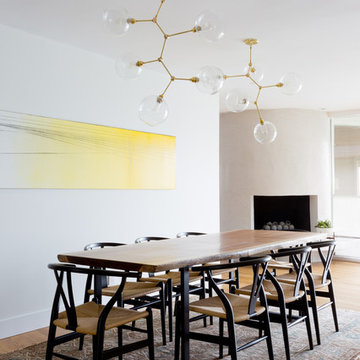
Cette image montre une grande salle à manger ouverte sur la cuisine vintage avec un mur blanc, parquet clair, une cheminée d'angle et un manteau de cheminée en béton.
Idées déco de salles à manger blanches avec une cheminée d'angle
2