Idées déco de salles à manger blanches avec une cheminée d'angle
Trier par :
Budget
Trier par:Populaires du jour
61 - 80 sur 281 photos
1 sur 3
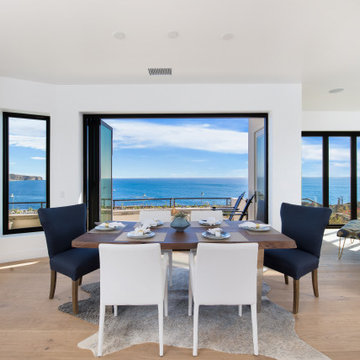
Community living open space plan
dining, family and kitchen,
Inspiration pour une très grande salle à manger ouverte sur le salon marine en bois avec un mur blanc, un sol en bois brun, une cheminée d'angle, un manteau de cheminée en carrelage, un sol marron et un plafond en bois.
Inspiration pour une très grande salle à manger ouverte sur le salon marine en bois avec un mur blanc, un sol en bois brun, une cheminée d'angle, un manteau de cheminée en carrelage, un sol marron et un plafond en bois.
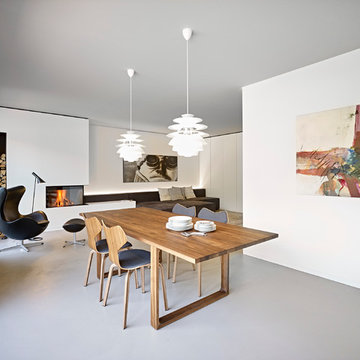
Carlo Baroni
Idées déco pour une salle à manger ouverte sur le salon contemporaine avec un mur blanc et une cheminée d'angle.
Idées déco pour une salle à manger ouverte sur le salon contemporaine avec un mur blanc et une cheminée d'angle.
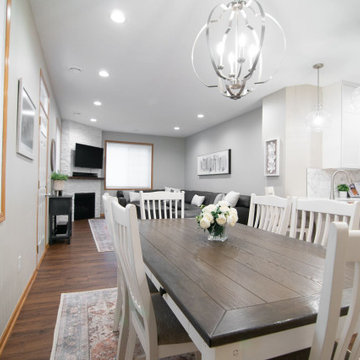
These clients (who were referred by their realtor) are lucky enough to escape the brutal Minnesota winters. They trusted the PID team to remodel their home with Landmark Remodeling while they were away enjoying the sun and escaping the pains of remodeling... dust, noise, so many boxes.
The clients wanted to update without a major remodel. They also wanted to keep some of the warm golden oak in their space...something we are not used to!
We laded on painting the cabinetry, new counters, new back splash, lighting, and floors.
We also refaced the corner fireplace in the living room with a natural stacked stone and mantle.
The powder bath got a little facelift too and convinced another victim... we mean the client that wallpaper was a must.
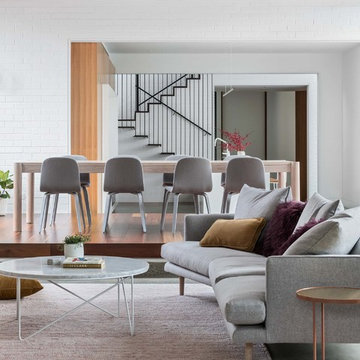
Ben Hosking
Cette image montre une salle à manger design avec un mur blanc, parquet foncé et une cheminée d'angle.
Cette image montre une salle à manger design avec un mur blanc, parquet foncé et une cheminée d'angle.
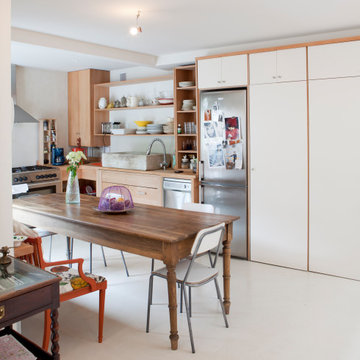
Cette photo montre une salle à manger ouverte sur la cuisine tendance de taille moyenne avec un mur beige, sol en béton ciré, une cheminée d'angle et un sol beige.
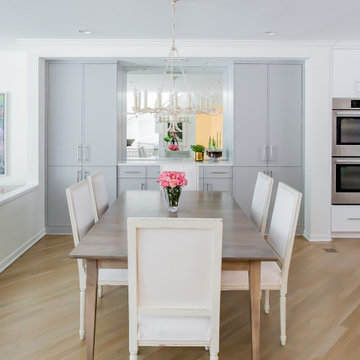
Idées déco pour une petite salle à manger ouverte sur la cuisine classique avec un mur blanc, parquet clair, une cheminée d'angle et un manteau de cheminée en pierre.
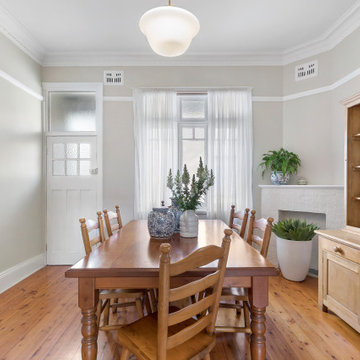
Cette photo montre une salle à manger victorienne avec une cheminée d'angle et un manteau de cheminée en brique.
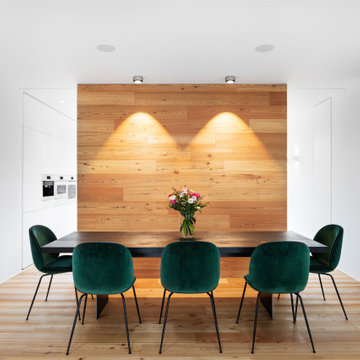
Fotograf: Martin Kreuzer
Réalisation d'une grande salle à manger ouverte sur le salon minimaliste avec un mur blanc, parquet clair, une cheminée d'angle, un manteau de cheminée en pierre et un sol marron.
Réalisation d'une grande salle à manger ouverte sur le salon minimaliste avec un mur blanc, parquet clair, une cheminée d'angle, un manteau de cheminée en pierre et un sol marron.
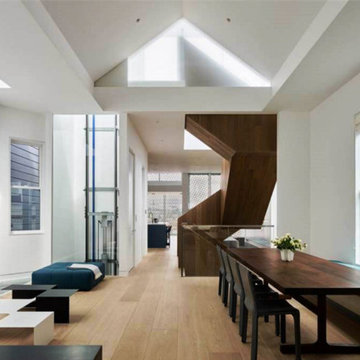
Inspiration pour une grande salle à manger ouverte sur le salon minimaliste avec un mur blanc, parquet clair, une cheminée d'angle et un manteau de cheminée en carrelage.
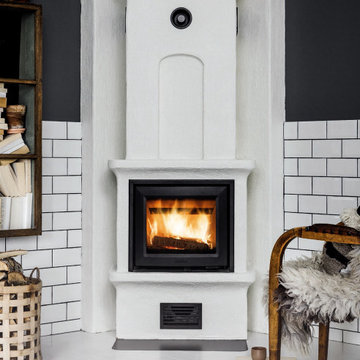
Aménagement d'une grande salle à manger ouverte sur la cuisine scandinave avec une cheminée d'angle, un manteau de cheminée en plâtre, un plafond en bois et un mur en parement de brique.
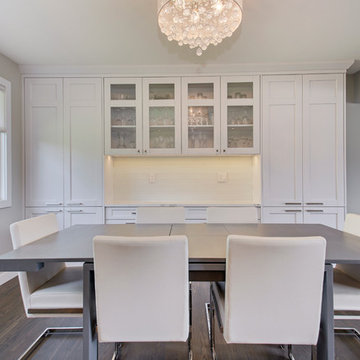
This was a main floor level renovation where we removed the entire main floor and two walls. We then installed a custom kitchen and dining room cabinets, laundry room & powder room cabinets, along with rich hardwood flooring.
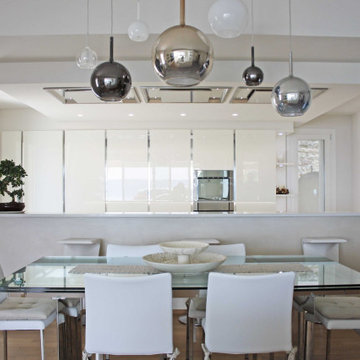
Dal soggiorno passiamo alla zona pranzo. Il grande open space permette di sfruttare al meglio tutti gli spazi. Un lampadario composto da molteplici corpi illuminanti domina il tavolo da pranzo. Da qui si intravede, sul fondo, la grande cucina tecnologica con isola.
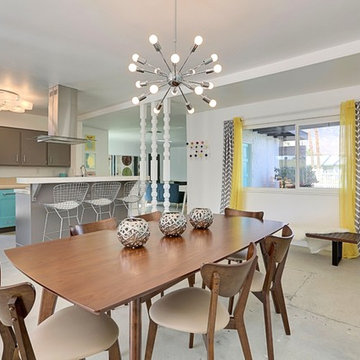
Kelly Peak Photography
Aménagement d'une grande salle à manger ouverte sur la cuisine rétro avec un mur blanc, sol en béton ciré, une cheminée d'angle et un manteau de cheminée en brique.
Aménagement d'une grande salle à manger ouverte sur la cuisine rétro avec un mur blanc, sol en béton ciré, une cheminée d'angle et un manteau de cheminée en brique.
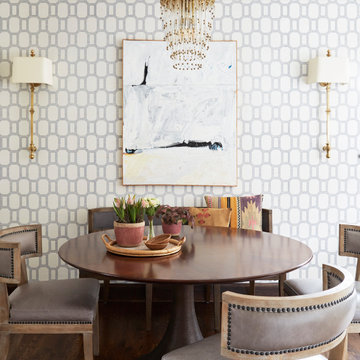
Idées déco pour une salle à manger classique avec une cheminée d'angle et du papier peint.
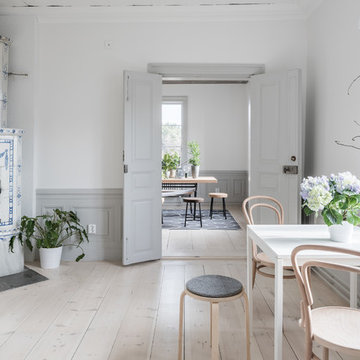
Idée de décoration pour une salle à manger nordique avec parquet clair, un sol beige, un mur blanc, une cheminée d'angle et un manteau de cheminée en carrelage.
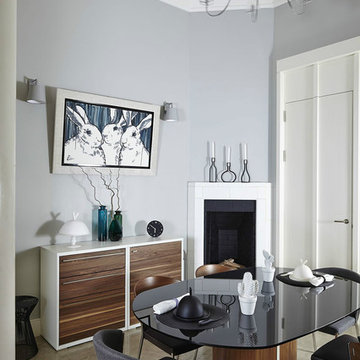
Cette photo montre une salle à manger tendance avec un mur gris et une cheminée d'angle.
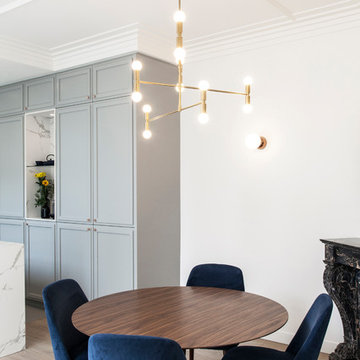
Photo : BCDF Studio
Exemple d'une salle à manger ouverte sur le salon tendance de taille moyenne avec un mur blanc, un sol en bois brun, une cheminée d'angle, un manteau de cheminée en pierre et un sol marron.
Exemple d'une salle à manger ouverte sur le salon tendance de taille moyenne avec un mur blanc, un sol en bois brun, une cheminée d'angle, un manteau de cheminée en pierre et un sol marron.
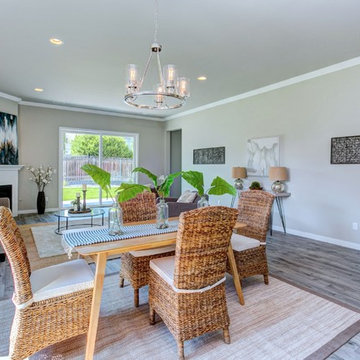
Idée de décoration pour une petite salle à manger ouverte sur le salon tradition avec un mur gris, sol en stratifié, une cheminée d'angle, un manteau de cheminée en carrelage et un sol gris.
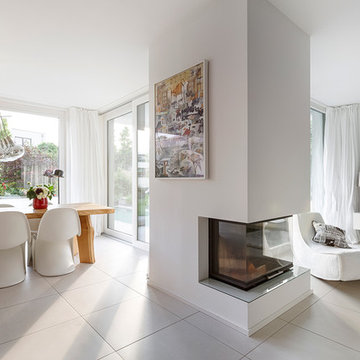
Frank Schoepgens
Exemple d'une grande salle à manger tendance avec un mur blanc, un manteau de cheminée en plâtre et une cheminée d'angle.
Exemple d'une grande salle à manger tendance avec un mur blanc, un manteau de cheminée en plâtre et une cheminée d'angle.
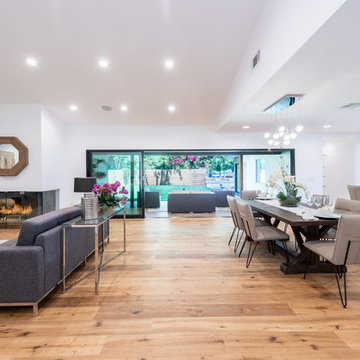
Located in Wrightwood Estates, Levi Construction’s latest residency is a two-story mid-century modern home that was re-imagined and extensively remodeled with a designer’s eye for detail, beauty and function. Beautifully positioned on a 9,600-square-foot lot with approximately 3,000 square feet of perfectly-lighted interior space. The open floorplan includes a great room with vaulted ceilings, gorgeous chef’s kitchen featuring Viking appliances, a smart WiFi refrigerator, and high-tech, smart home technology throughout. There are a total of 5 bedrooms and 4 bathrooms. On the first floor there are three large bedrooms, three bathrooms and a maid’s room with separate entrance. A custom walk-in closet and amazing bathroom complete the master retreat. The second floor has another large bedroom and bathroom with gorgeous views to the valley. The backyard area is an entertainer’s dream featuring a grassy lawn, covered patio, outdoor kitchen, dining pavilion, seating area with contemporary fire pit and an elevated deck to enjoy the beautiful mountain view.
Project designed and built by
Levi Construction
http://www.leviconstruction.com/
Levi Construction is specialized in designing and building custom homes, room additions, and complete home remodels. Contact us today for a quote.
Idées déco de salles à manger blanches avec une cheminée d'angle
4