Idées déco de salles à manger bleues avec un sol marron
Trier par :
Budget
Trier par:Populaires du jour
101 - 120 sur 623 photos
1 sur 3

Cette image montre une salle à manger traditionnelle fermée avec un mur multicolore, parquet foncé, une cheminée standard, un manteau de cheminée en pierre, un sol marron et du lambris.
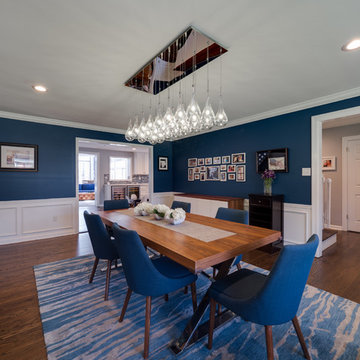
JMB Photoworks
RUDLOFF Custom Builders, is a residential construction company that connects with clients early in the design phase to ensure every detail of your project is captured just as you imagined. RUDLOFF Custom Builders will create the project of your dreams that is executed by on-site project managers and skilled craftsman, while creating lifetime client relationships that are build on trust and integrity.
We are a full service, certified remodeling company that covers all of the Philadelphia suburban area including West Chester, Gladwynne, Malvern, Wayne, Haverford and more.
As a 6 time Best of Houzz winner, we look forward to working with you on your next project.
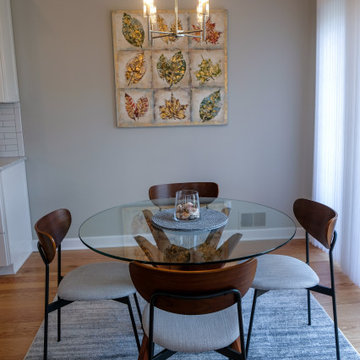
Cette photo montre une salle à manger moderne avec une banquette d'angle, un mur gris, parquet clair, aucune cheminée et un sol marron.
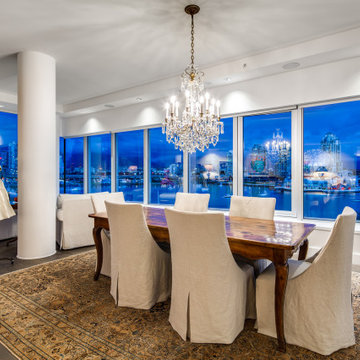
This stunning 4,500 sq/ft one-level penthouse was purchased as a retirement home for a young at heart couple who enjoys featuring their art with the backdrop of the beautiful city skyline. The kitchen and bathrooms were personalized with this client’s taste of clean and modern surfaces, while a third bedroom was converted into a full-size walk-in closet for wardrobe items to be clearly displayed. The specialized art lighting highlights the eclectic art made up of both sculpture and wall pieces. A gorgeous home with an amazing view right in the heart of the city.
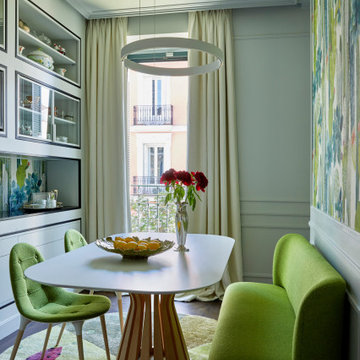
Cette image montre une salle à manger design avec un mur gris, parquet foncé et un sol marron.
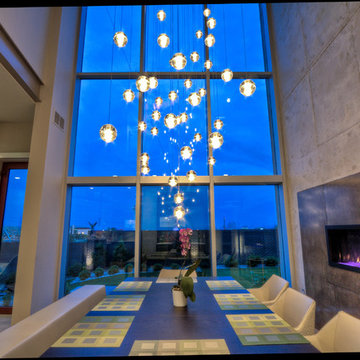
Idée de décoration pour une salle à manger ouverte sur le salon design de taille moyenne avec un mur gris, un sol en bois brun, une cheminée ribbon, un manteau de cheminée en métal et un sol marron.
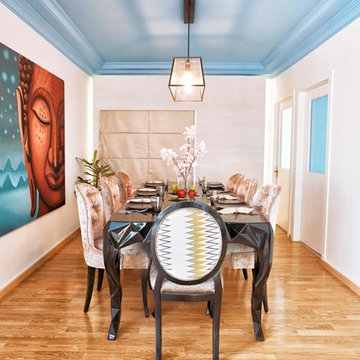
Sahil Behal
Inspiration pour une salle à manger design de taille moyenne avec un mur blanc, un sol en bois brun et un sol marron.
Inspiration pour une salle à manger design de taille moyenne avec un mur blanc, un sol en bois brun et un sol marron.
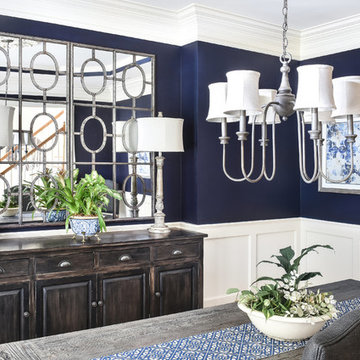
Cette photo montre une salle à manger nature fermée et de taille moyenne avec un mur bleu, un sol en bois brun, un sol marron et éclairage.
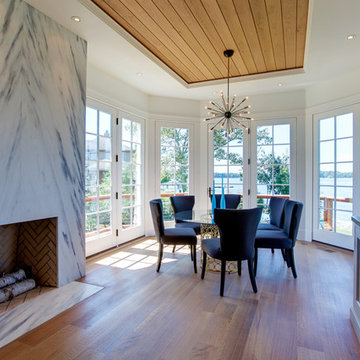
Idées déco pour une salle à manger ouverte sur la cuisine bord de mer de taille moyenne avec un mur blanc, parquet clair, une cheminée standard, un manteau de cheminée en pierre et un sol marron.
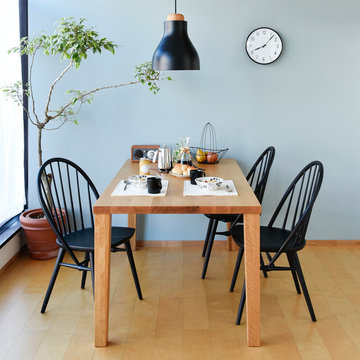
Idées déco pour une salle à manger contemporaine avec un mur bleu, un sol en bois brun et un sol marron.
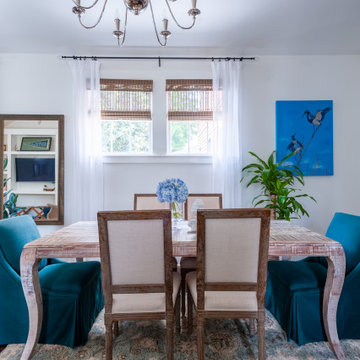
New Orleans uptown home with plenty of natural lighting
Dining room area with white walls and high ceilings
Natural woven shades and white sheer curtains to let the natural light in
Rustic dining room table with green accent chairs and light colored area rug underneath
Blue flowers and blue wall art to compliment the blue decor living room
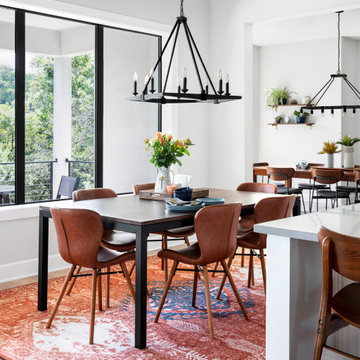
Modern Dining Room
Cette image montre une grande salle à manger ouverte sur la cuisine minimaliste avec parquet clair, un sol marron et un mur blanc.
Cette image montre une grande salle à manger ouverte sur la cuisine minimaliste avec parquet clair, un sol marron et un mur blanc.
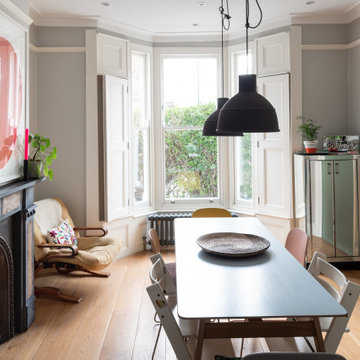
A family focused dining room which allows for comfortable family meals and entertaining guests. The wide wooden floorboards give the room an area and natural feel.
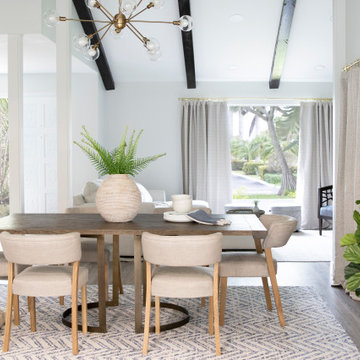
Miami Contemporary Home - Interior Designers - Specialized in Renovations
Cette photo montre une salle à manger tendance avec un mur blanc, parquet foncé, un sol marron et un plafond voûté.
Cette photo montre une salle à manger tendance avec un mur blanc, parquet foncé, un sol marron et un plafond voûté.
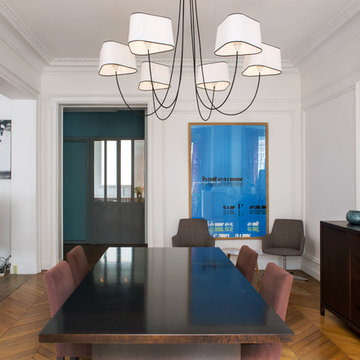
Exemple d'une grande salle à manger tendance fermée avec un mur blanc, un sol en bois brun, aucune cheminée et un sol marron.
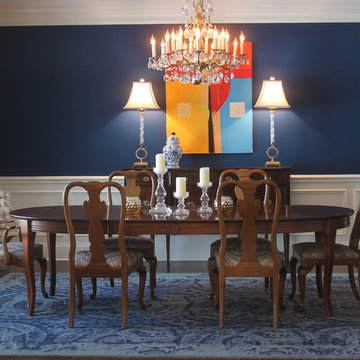
Contemporary artwork makes a bold statement against the backdrop of bold color and traditional furniture and accessories. Photo by Herb Shenkin
Inspiration pour une salle à manger traditionnelle fermée et de taille moyenne avec un mur bleu, parquet foncé et un sol marron.
Inspiration pour une salle à manger traditionnelle fermée et de taille moyenne avec un mur bleu, parquet foncé et un sol marron.
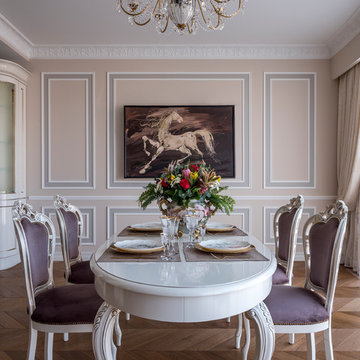
Дизайнер: Анна Тимофеева
Фото: Евгений Кулибаба
Aménagement d'une salle à manger victorienne de taille moyenne et fermée avec un mur beige, un sol en bois brun et un sol marron.
Aménagement d'une salle à manger victorienne de taille moyenne et fermée avec un mur beige, un sol en bois brun et un sol marron.
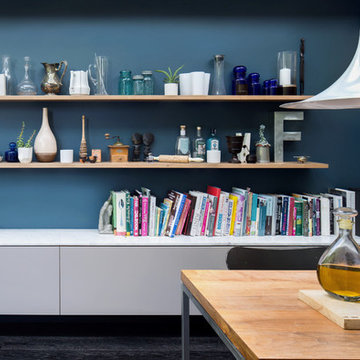
Exemple d'une salle à manger ouverte sur la cuisine tendance de taille moyenne avec un mur blanc, parquet foncé, aucune cheminée et un sol marron.
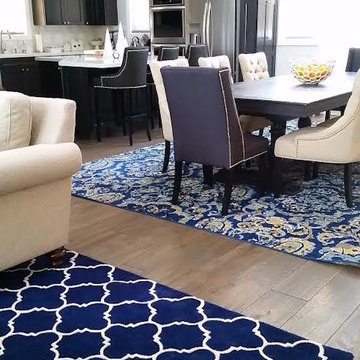
Réalisation d'une salle à manger ouverte sur le salon tradition de taille moyenne avec un mur blanc, parquet foncé et un sol marron.
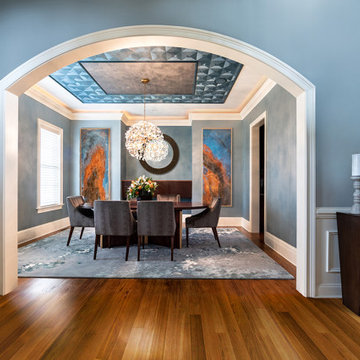
When modernizing the dining room in a traditional home we started with the color palette, pulling blues from other recently remodeled spaces. The chandelier was then selected for its playfulness and impact. Texture was very important in this space, and you'll see layers of texture on on every surface - there is always something interesting for your eye. A main challenge was keeping some existing elements while giving the homeowners a new look that coordinated with the rest of the very traditionally designed home. The clients had differing design views, one wanted modern, straight lines, and the other wanted more curves and decoration. We blended the two ideas using straight lines in furniture, artwork and wallpaper, while allowing texture, and repetition of shapes to add movement.
Idées déco de salles à manger bleues avec un sol marron
6