Idées déco de salles à manger bleues avec un sol marron
Trier par :
Budget
Trier par:Populaires du jour
121 - 140 sur 623 photos
1 sur 3
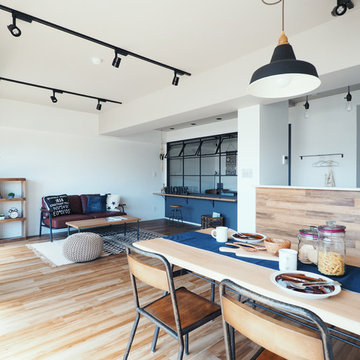
Réalisation d'une salle à manger bohème avec un mur blanc, un sol en bois brun, un sol marron et éclairage.
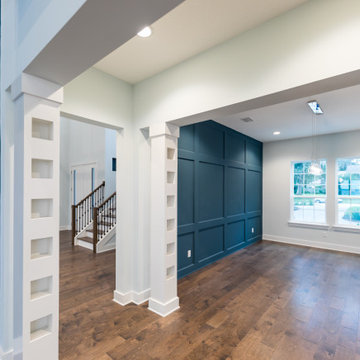
This 5466 SF custom home sits high on a bluff overlooking the St Johns River with wide views of downtown Jacksonville. The home includes five bedrooms, five and a half baths, formal living and dining rooms, a large study and theatre. An extensive rear lanai with outdoor kitchen and balcony take advantage of the riverfront views. A two-story great room with demonstration kitchen featuring Miele appliances is the central core of the home.
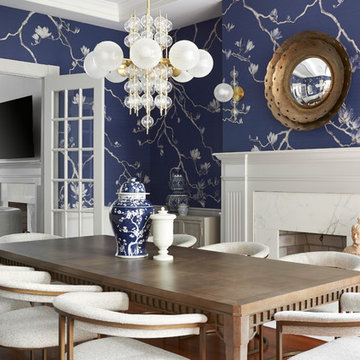
Brian Wetzel
Idées déco pour une salle à manger classique avec un mur bleu, un sol en bois brun, une cheminée standard, un manteau de cheminée en pierre et un sol marron.
Idées déco pour une salle à manger classique avec un mur bleu, un sol en bois brun, une cheminée standard, un manteau de cheminée en pierre et un sol marron.
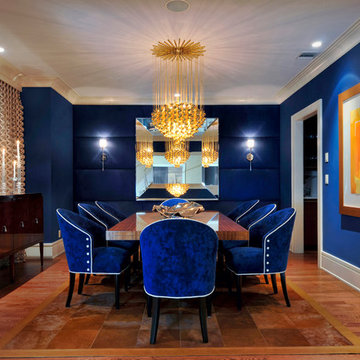
Cette image montre une salle à manger design fermée et de taille moyenne avec un mur bleu, un sol en bois brun, un sol marron et aucune cheminée.
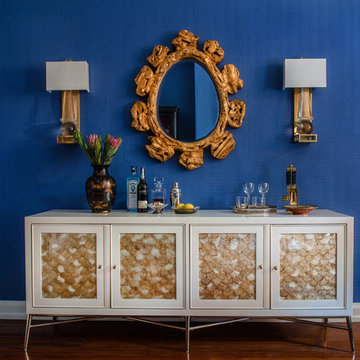
Photography by Andrea Cipriani Mecchi
Idée de décoration pour une grande salle à manger ouverte sur la cuisine tradition avec un mur bleu, parquet foncé et un sol marron.
Idée de décoration pour une grande salle à manger ouverte sur la cuisine tradition avec un mur bleu, parquet foncé et un sol marron.
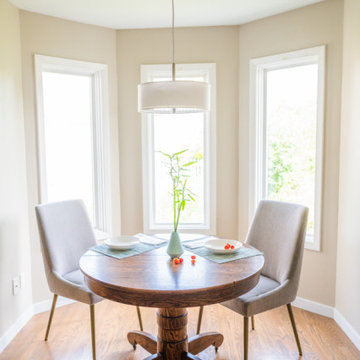
Project by Wiles Design Group. Their Cedar Rapids-based design studio serves the entire Midwest, including Iowa City, Dubuque, Davenport, and Waterloo, as well as North Missouri and St. Louis.
For more about Wiles Design Group, see here: https://wilesdesigngroup.com/
To learn more about this project, see here: https://wilesdesigngroup.com/open-and-bright-kitchen-and-living-room
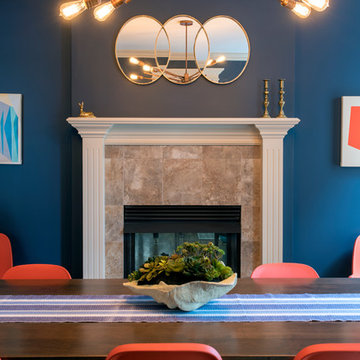
Kenny Johnson Photography
Idées déco pour une salle à manger moderne fermée et de taille moyenne avec un mur bleu, parquet foncé, une cheminée standard, un manteau de cheminée en carrelage et un sol marron.
Idées déco pour une salle à manger moderne fermée et de taille moyenne avec un mur bleu, parquet foncé, une cheminée standard, un manteau de cheminée en carrelage et un sol marron.
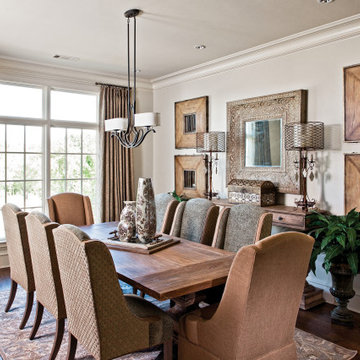
Rich upholstery with warm wood touches create the perfect welcoming space to this traditional masterpiece. http://www.semmelmanninteriors.com/
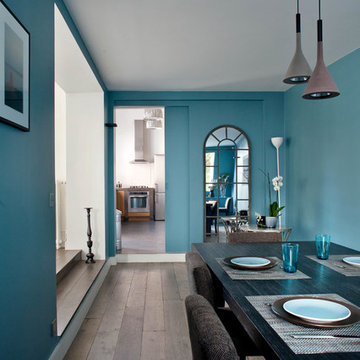
Olivier Chabaud
Aménagement d'une salle à manger ouverte sur le salon contemporaine avec un mur bleu, parquet foncé et un sol marron.
Aménagement d'une salle à manger ouverte sur le salon contemporaine avec un mur bleu, parquet foncé et un sol marron.
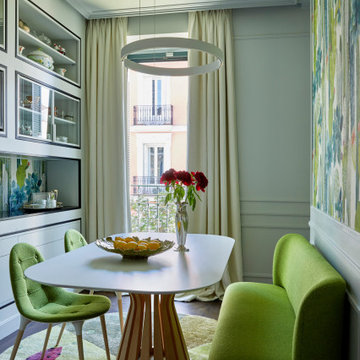
Cette image montre une salle à manger design avec un mur gris, parquet foncé et un sol marron.

kazuma nomura
Idée de décoration pour une salle à manger ouverte sur le salon minimaliste de taille moyenne avec un mur blanc, un sol en bois brun, un sol marron et aucune cheminée.
Idée de décoration pour une salle à manger ouverte sur le salon minimaliste de taille moyenne avec un mur blanc, un sol en bois brun, un sol marron et aucune cheminée.
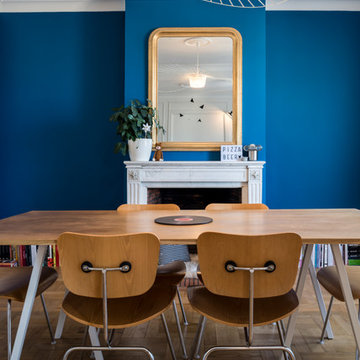
Sandrine Rivière
Inspiration pour une grande salle à manger ouverte sur le salon design avec un sol en bois brun, une cheminée standard, un manteau de cheminée en pierre, un mur bleu et un sol marron.
Inspiration pour une grande salle à manger ouverte sur le salon design avec un sol en bois brun, une cheminée standard, un manteau de cheminée en pierre, un mur bleu et un sol marron.
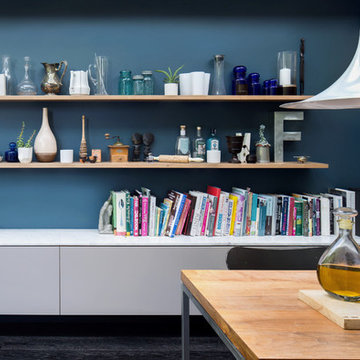
Exemple d'une salle à manger ouverte sur la cuisine tendance de taille moyenne avec un mur blanc, parquet foncé, aucune cheminée et un sol marron.
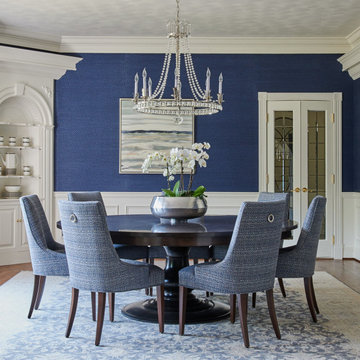
Youthful tradition for a bustling young family. Refined and elegant, deliberate and thoughtful — with outdoor living fun.
Cette image montre une salle à manger traditionnelle avec un mur bleu, un sol en bois brun et un sol marron.
Cette image montre une salle à manger traditionnelle avec un mur bleu, un sol en bois brun et un sol marron.
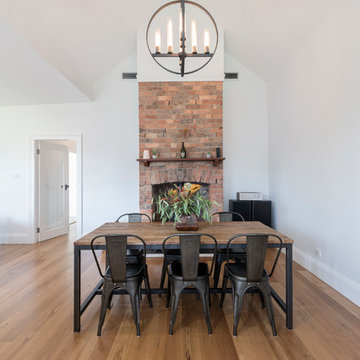
Exposed timber beams and original brick fire place add some real character to this space. Crushing on the pendant beautufilly selected by our amazing clients.
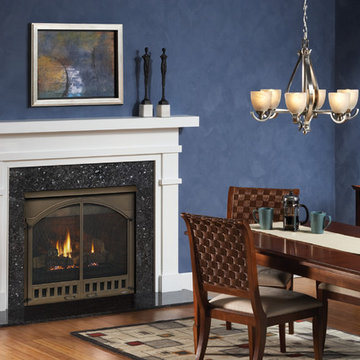
Exemple d'une grande salle à manger chic fermée avec un mur bleu, un sol en bois brun, une cheminée standard, un manteau de cheminée en pierre et un sol marron.
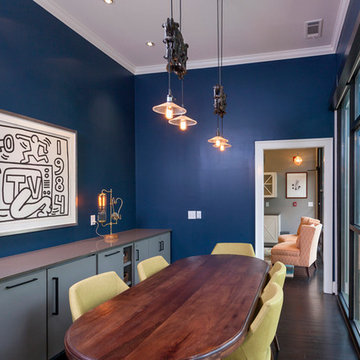
Exemple d'une salle à manger ouverte sur la cuisine tendance avec un mur bleu, aucune cheminée et un sol marron.
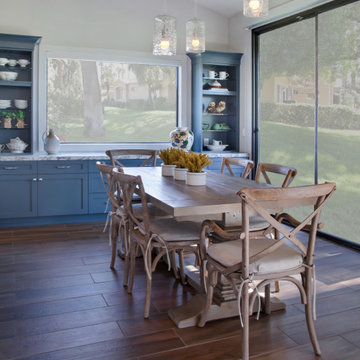
Rustic farm table with lovely blue buffet looks out to the golf course
Réalisation d'une salle à manger ouverte sur la cuisine tradition avec un mur beige, un sol en carrelage de porcelaine et un sol marron.
Réalisation d'une salle à manger ouverte sur la cuisine tradition avec un mur beige, un sol en carrelage de porcelaine et un sol marron.
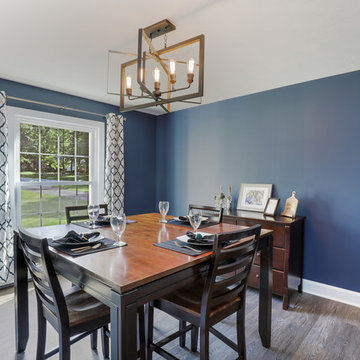
This traditional full home renovation features a modern kitchen, elegant foyer, and a luxurious master suite.
Inspiration pour une salle à manger traditionnelle fermée et de taille moyenne avec un mur bleu, un sol en bois brun et un sol marron.
Inspiration pour une salle à manger traditionnelle fermée et de taille moyenne avec un mur bleu, un sol en bois brun et un sol marron.
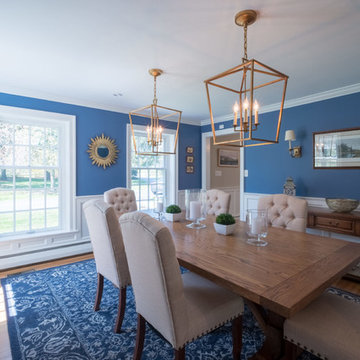
This kitchen and dining room remodel gave this transitional/traditional home a fresh and chic update. The kitchen features a black granite counters, top of the line appliances, a wet bar, a custom-built wall cabinet for storage and a place for charging electronics, and a large center island. The blue island features seating for four, lots of storage and microwave drawer. Its counter is made of two layers of Carrara marble. In the dining room, the custom-made wainscoting and fireplace surround mimic the kitchen cabinetry, providing a cohesive and modern look.
RUDLOFF Custom Builders has won Best of Houzz for Customer Service in 2014, 2015 2016 and 2017. We also were voted Best of Design in 2016, 2017 and 2018, which only 2% of professionals receive. Rudloff Custom Builders has been featured on Houzz in their Kitchen of the Week, What to Know About Using Reclaimed Wood in the Kitchen as well as included in their Bathroom WorkBook article. We are a full service, certified remodeling company that covers all of the Philadelphia suburban area. This business, like most others, developed from a friendship of young entrepreneurs who wanted to make a difference in their clients’ lives, one household at a time. This relationship between partners is much more than a friendship. Edward and Stephen Rudloff are brothers who have renovated and built custom homes together paying close attention to detail. They are carpenters by trade and understand concept and execution. RUDLOFF CUSTOM BUILDERS will provide services for you with the highest level of professionalism, quality, detail, punctuality and craftsmanship, every step of the way along our journey together.
Specializing in residential construction allows us to connect with our clients early in the design phase to ensure that every detail is captured as you imagined. One stop shopping is essentially what you will receive with RUDLOFF CUSTOM BUILDERS from design of your project to the construction of your dreams, executed by on-site project managers and skilled craftsmen. Our concept: envision our client’s ideas and make them a reality. Our mission: CREATING LIFETIME RELATIONSHIPS BUILT ON TRUST AND INTEGRITY.
Photo Credit: JMB Photoworks
Idées déco de salles à manger bleues avec un sol marron
7